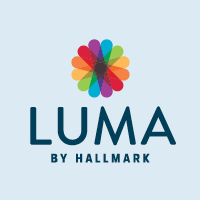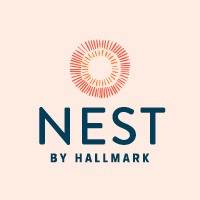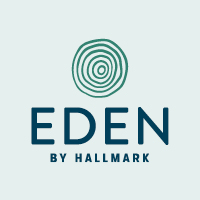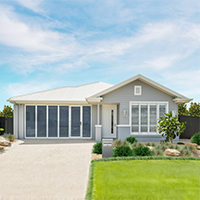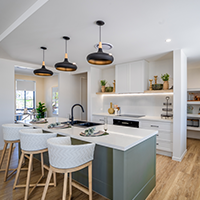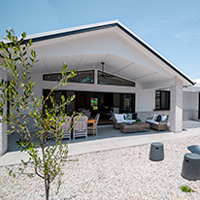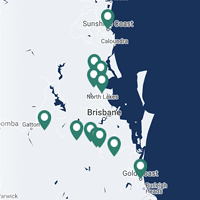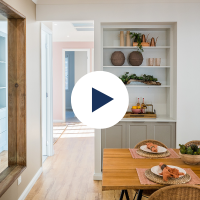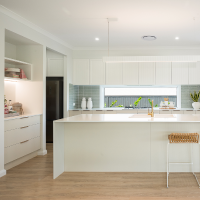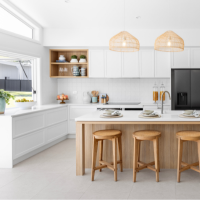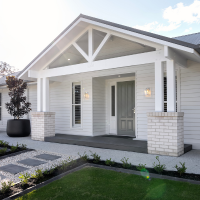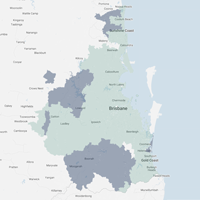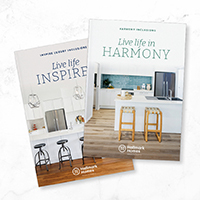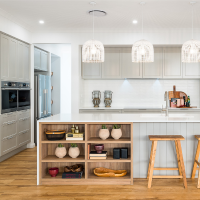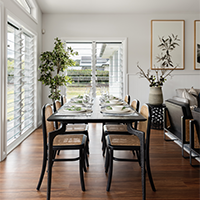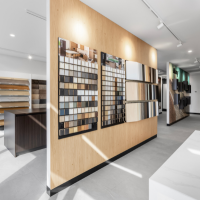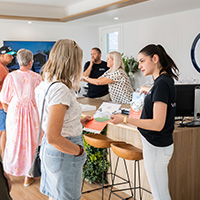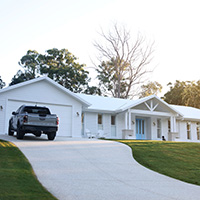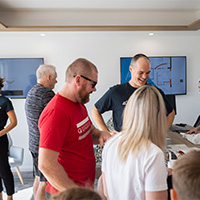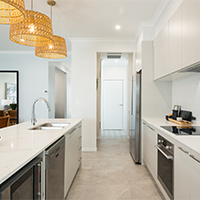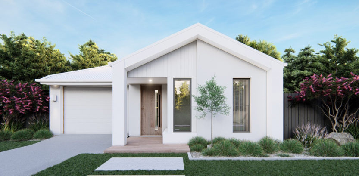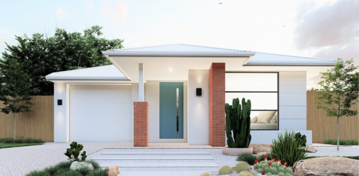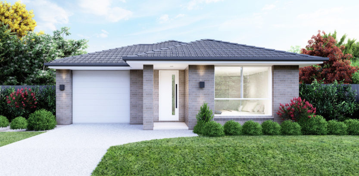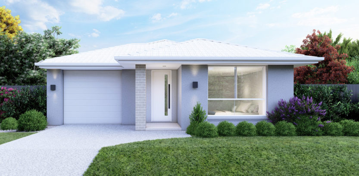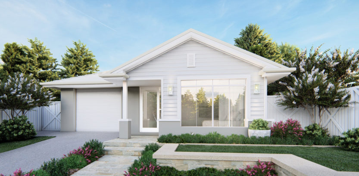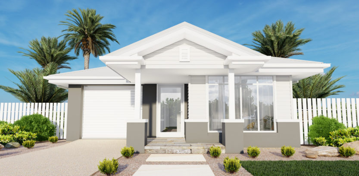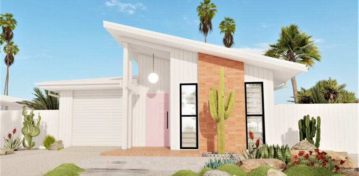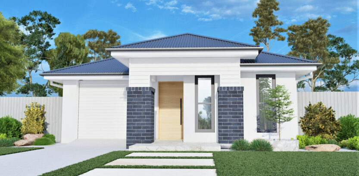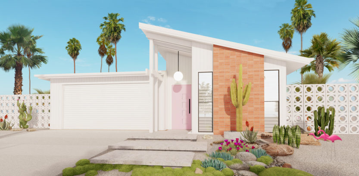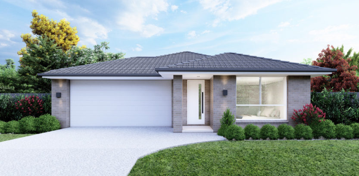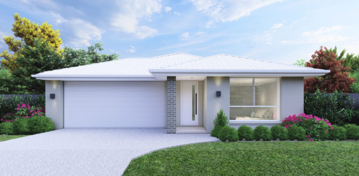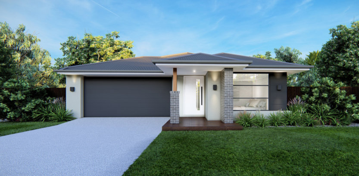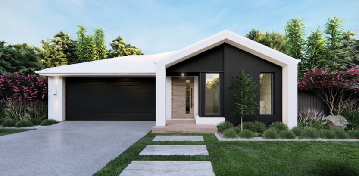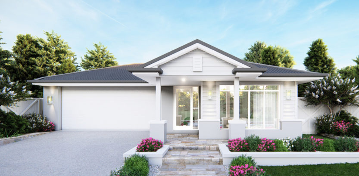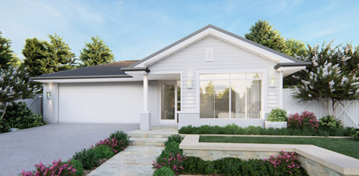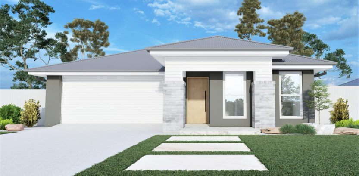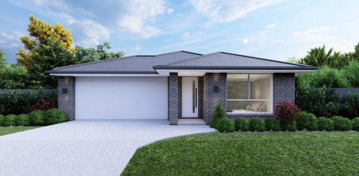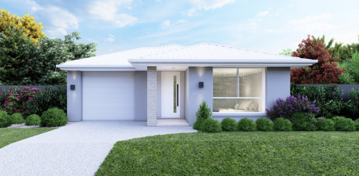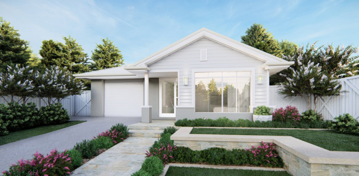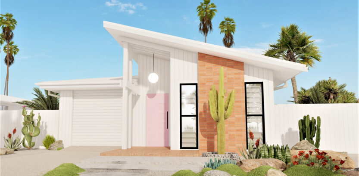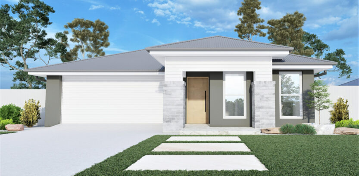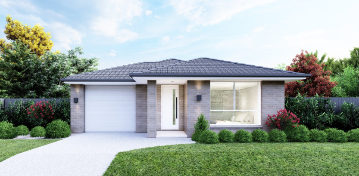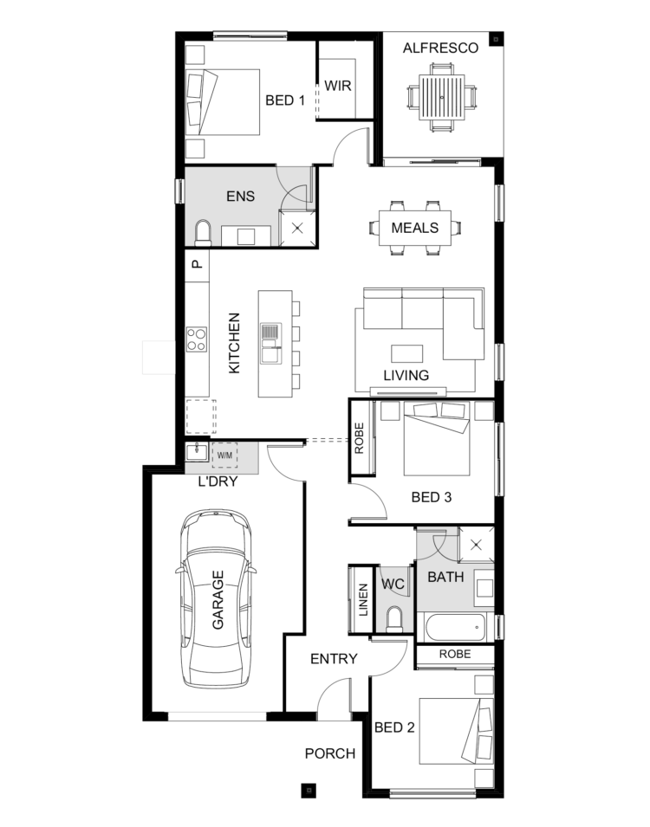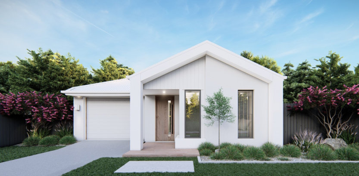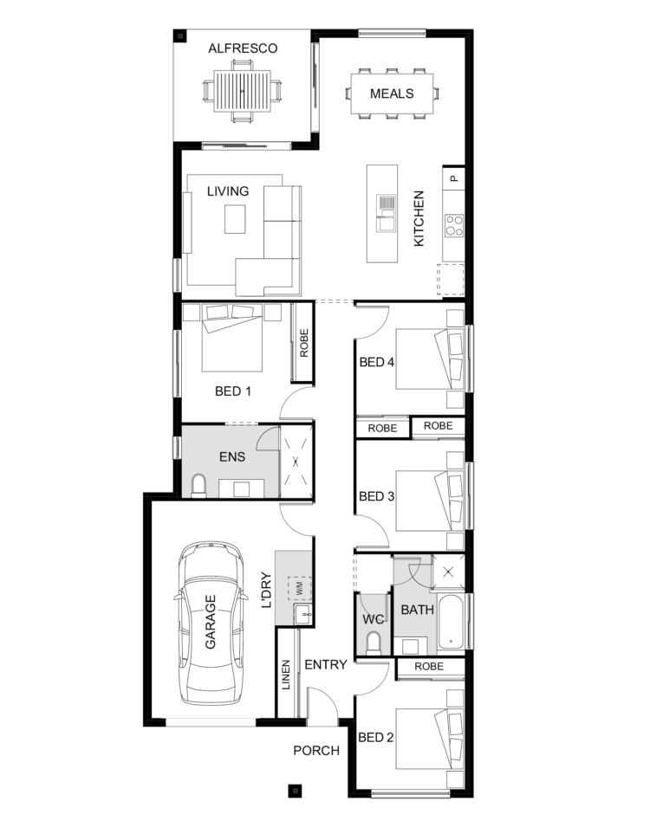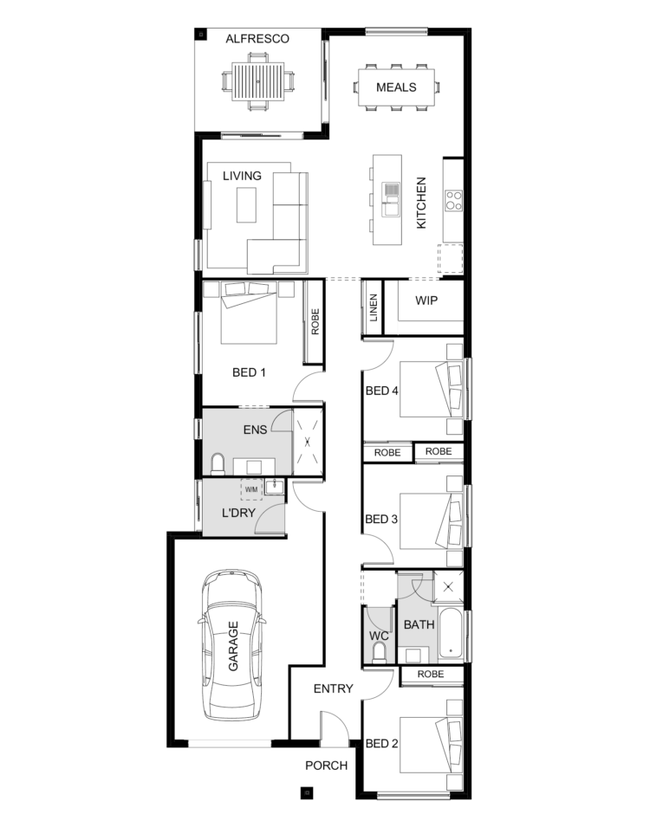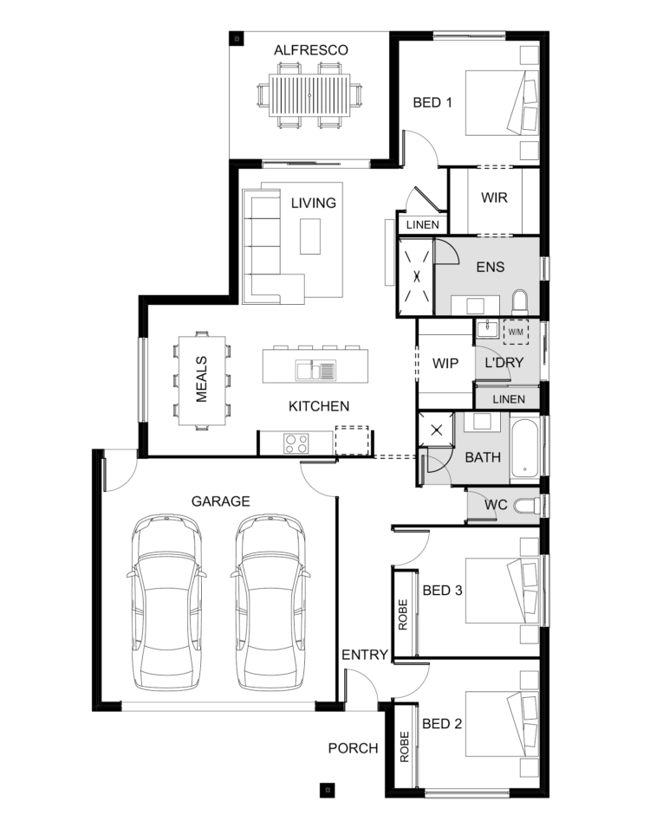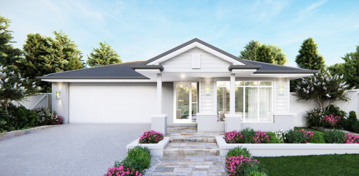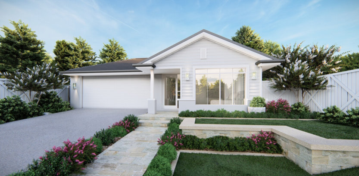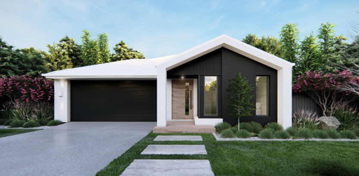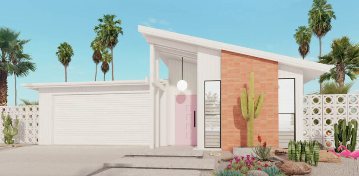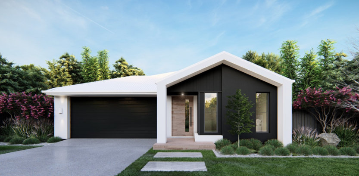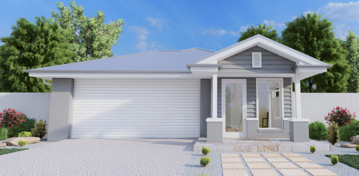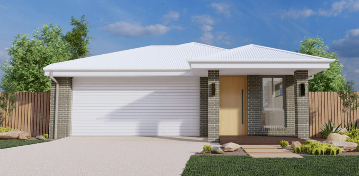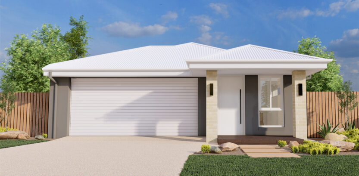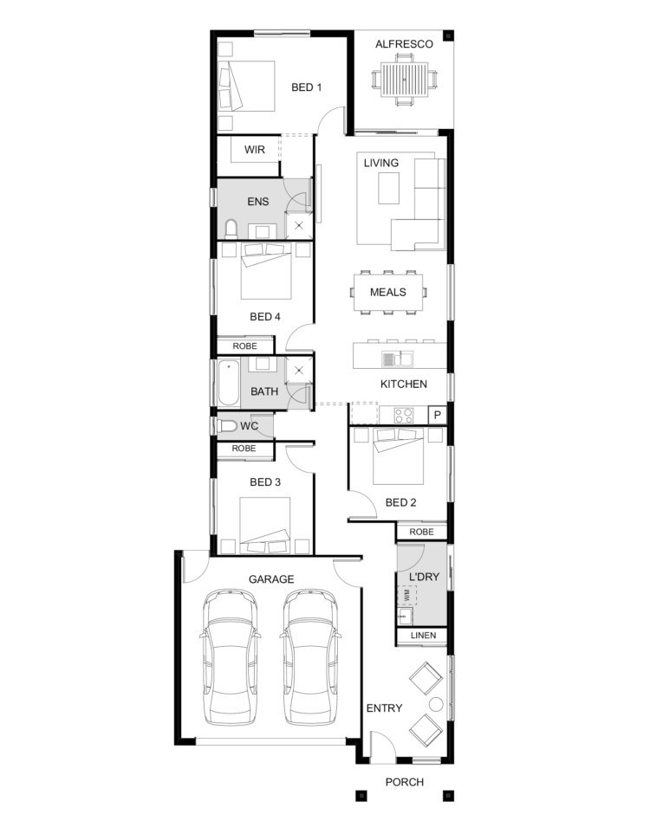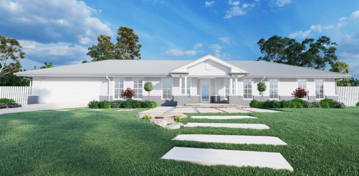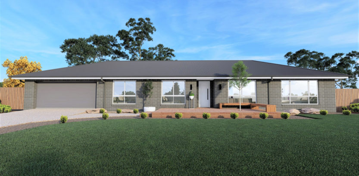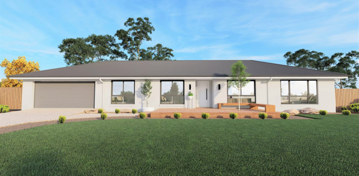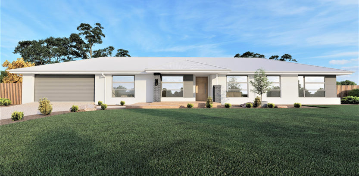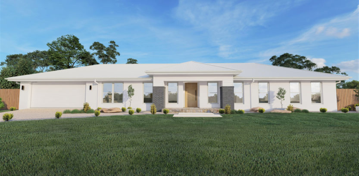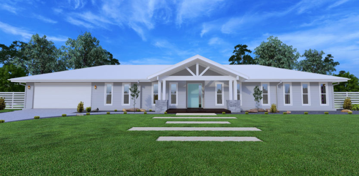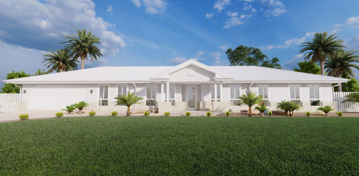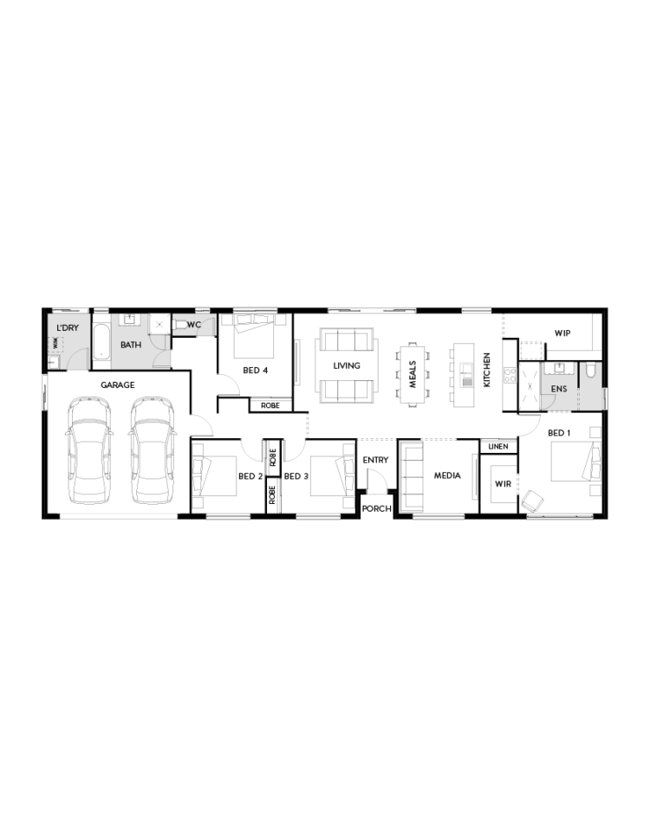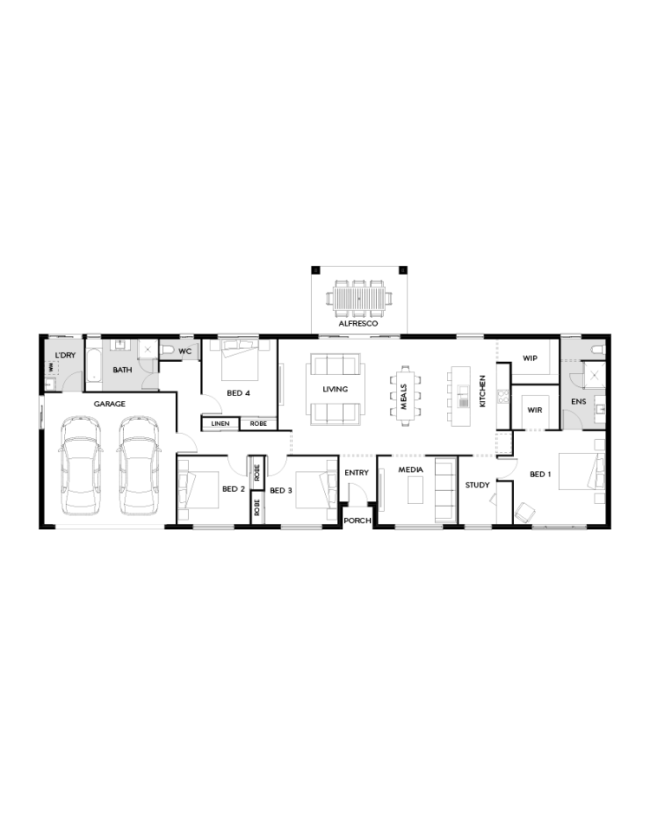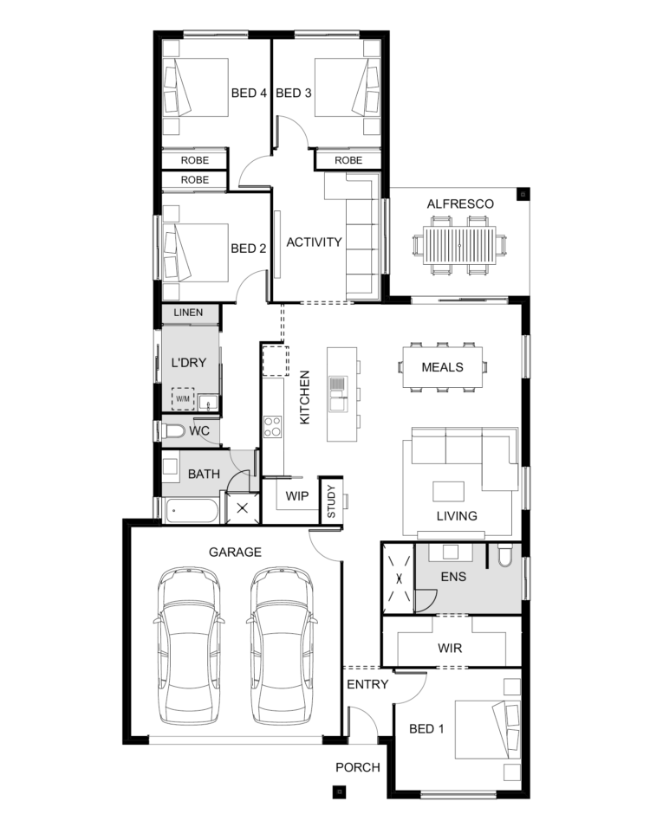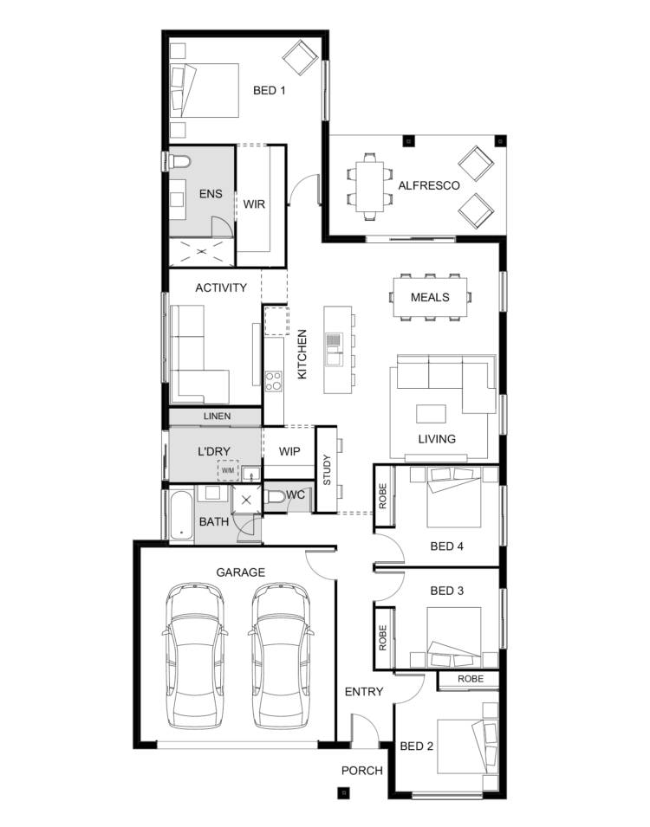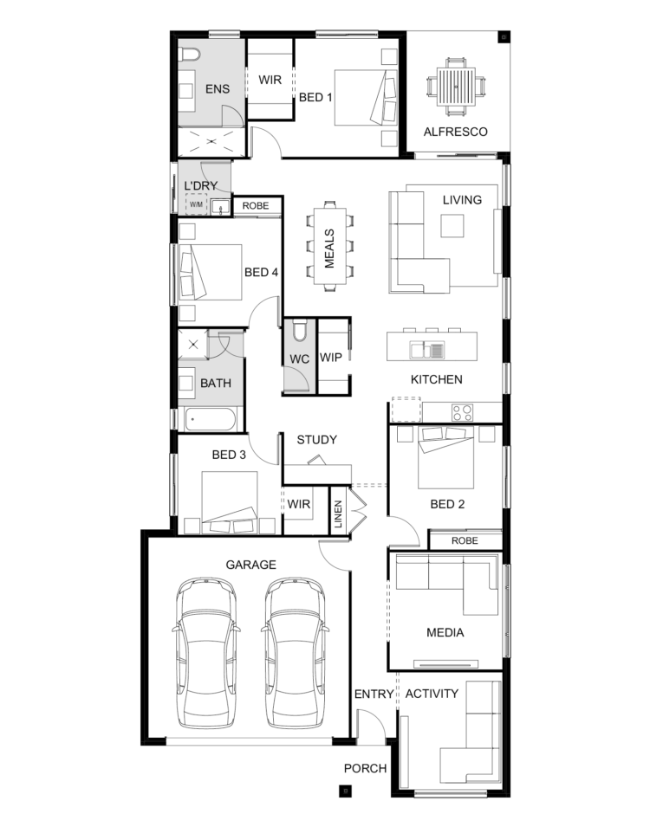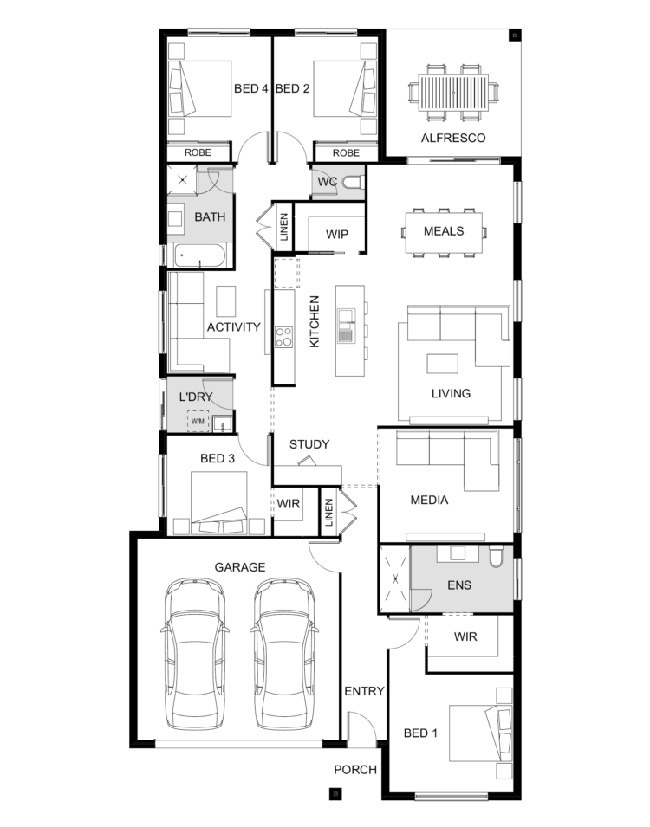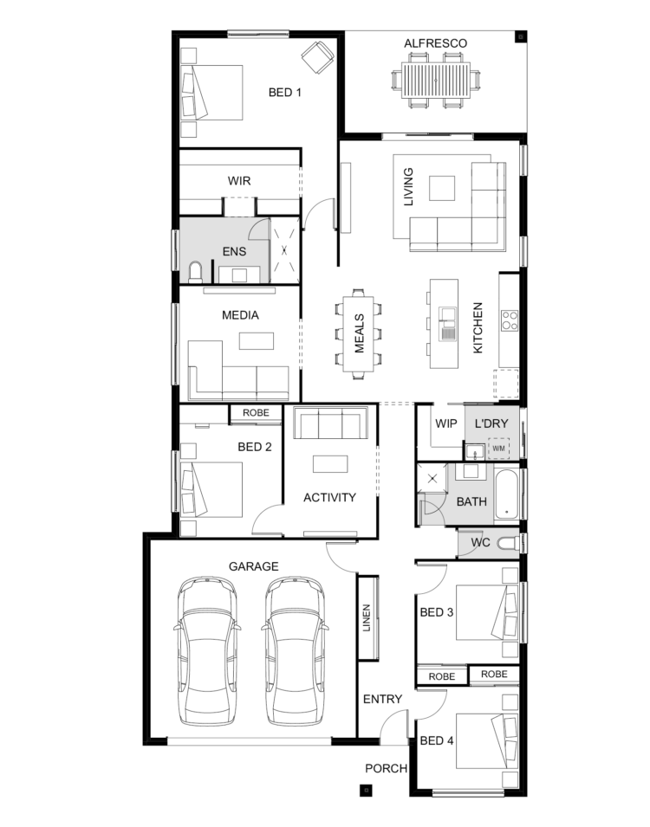Single Storey Home Designs
Thinking of building a single storey home? Compare our huge range of single storey home designs and house plans! With a great selection of three and four bedroom single storey homes, the Hallmark Homes collection of new home designs are sure to suit your needs and budget. Not to mention your lifestyle! These single storey homes are a great choice for families that desire ample living space and quality without sacrificing affordability. View our range of single storey house designs below and take a virtual tour to experience the quality of our homes from the comfort of your sofa!

Processing
Miami
Facade 1 of 8
Facade 1 of 8
Facade 1 of 8
Facade 1 of 8
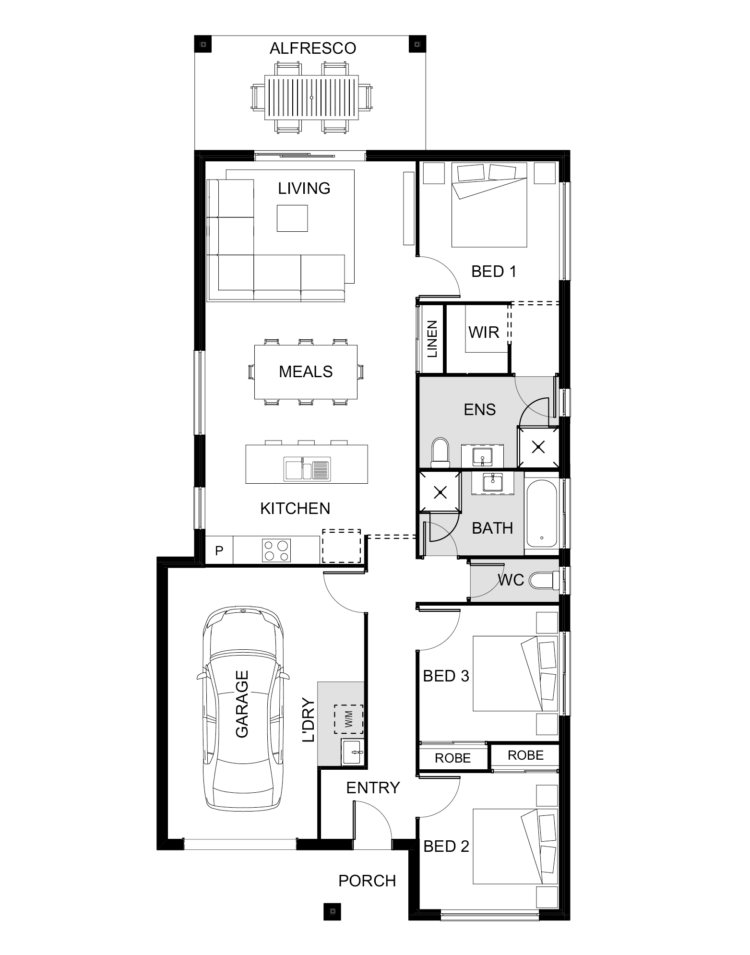
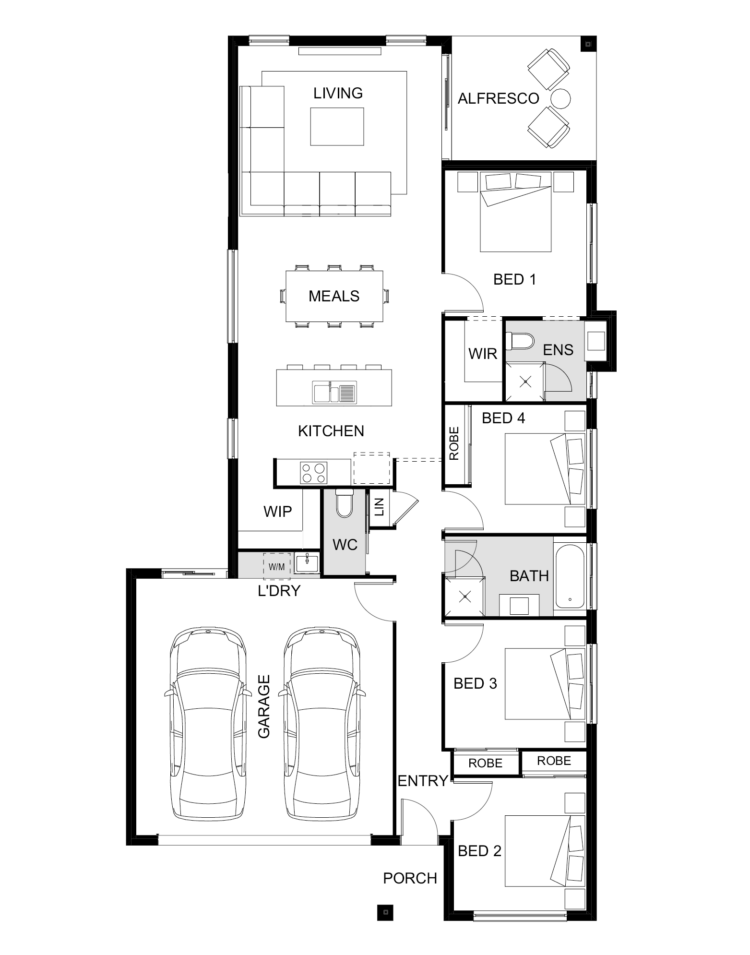
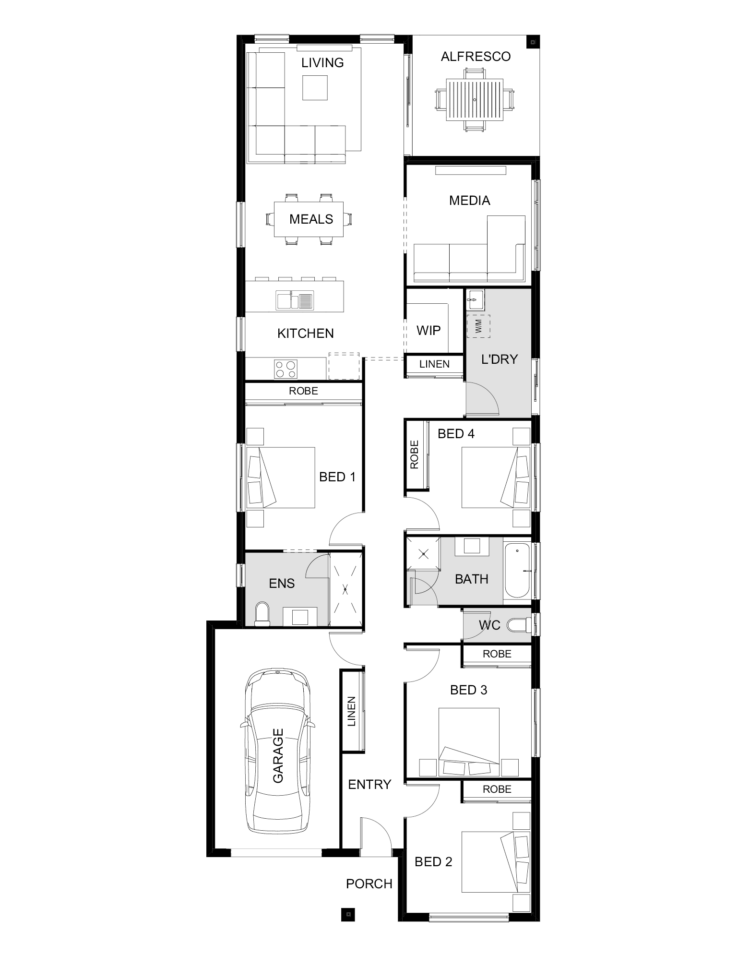
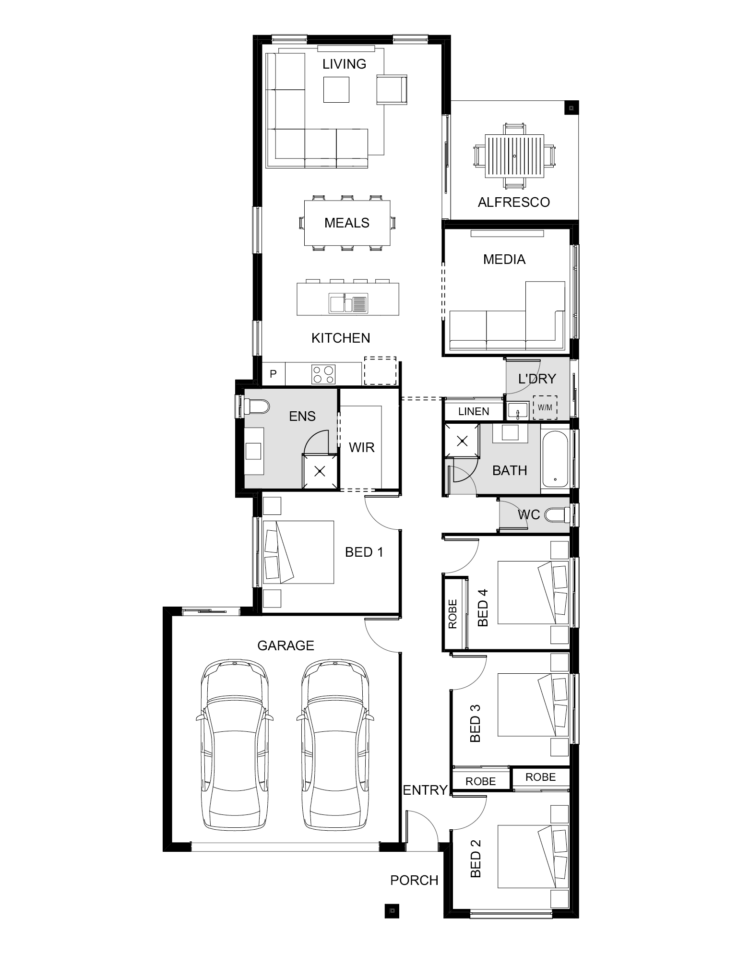
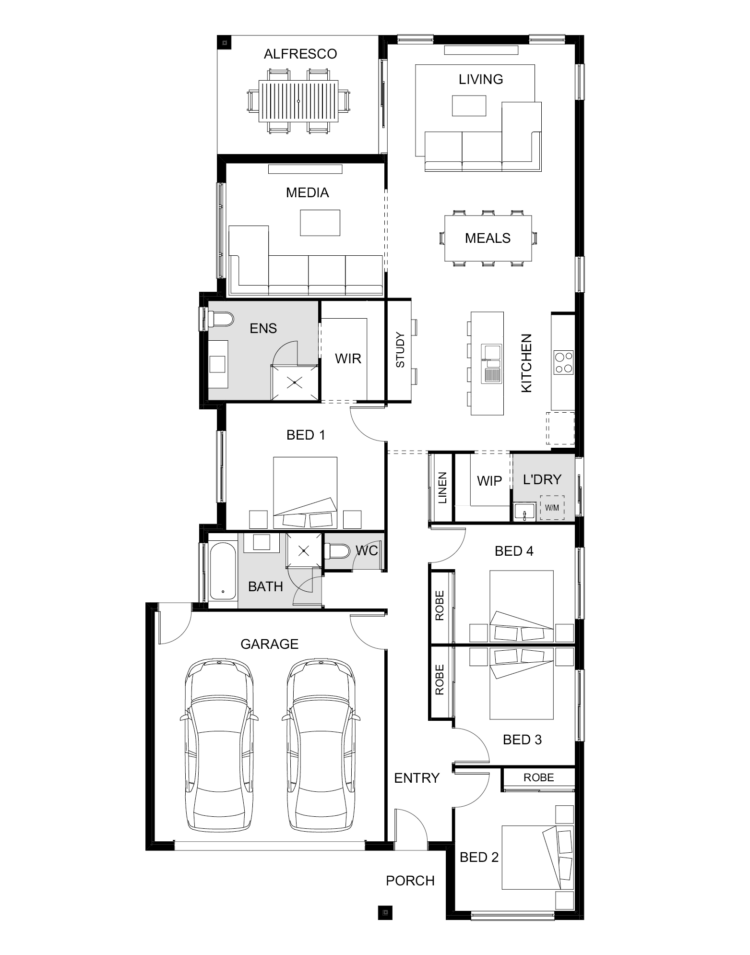
From $227,990*
- 3
- 2
- 1
- 1
| Floor Area | 144.20m2 |
| House Width | 8.80m |
| House Length | 18.90m |
Minimum Frontage 10m*
Miami
Facade 1 of 8
Facade 1 of 8
Facade 1 of 8
Facade 1 of 8





From $248,990*
- 4
- 2
- 2
- 1
| Floor Area | 175.11m2 |
| House Width | 11.10m |
| House Length | 20.00m |
Minimum Frontage 12.5m*
Miami
Facade 1 of 8
Facade 1 of 8
Facade 1 of 8
Facade 1 of 8





From $263,990*
- 4
- 2
- 2
- 2
| Floor Area | 187.50m2 |
| House Width | 8.80m |
| House Length | 23.40m |
Minimum Frontage 10m*
Miami
Facade 1 of 8
Facade 1 of 8
Facade 1 of 8
Facade 1 of 8





From $265,990*
- 4
- 2
- 2
- 2
| Floor Area | 191.82m2 |
| House Width | 10.60m |
| House Length | 22.50m |
Minimum Frontage 12.5m*
Miami
Facade 1 of 8
Facade 1 of 8
Facade 1 of 8
Facade 1 of 8





Clovelly
From $246,990*
- 4
- 2
- 1
- 1
| Floor Area | 163.15m2 |
| House Width | 8.80m |
| House Length | 20.50m |
Minimum Frontage 10m*
Clovelly
Looking for a free quote on your chosen home design & selections?
Request a quoteManly
Facade 1 of 8
Facade 1 of 8
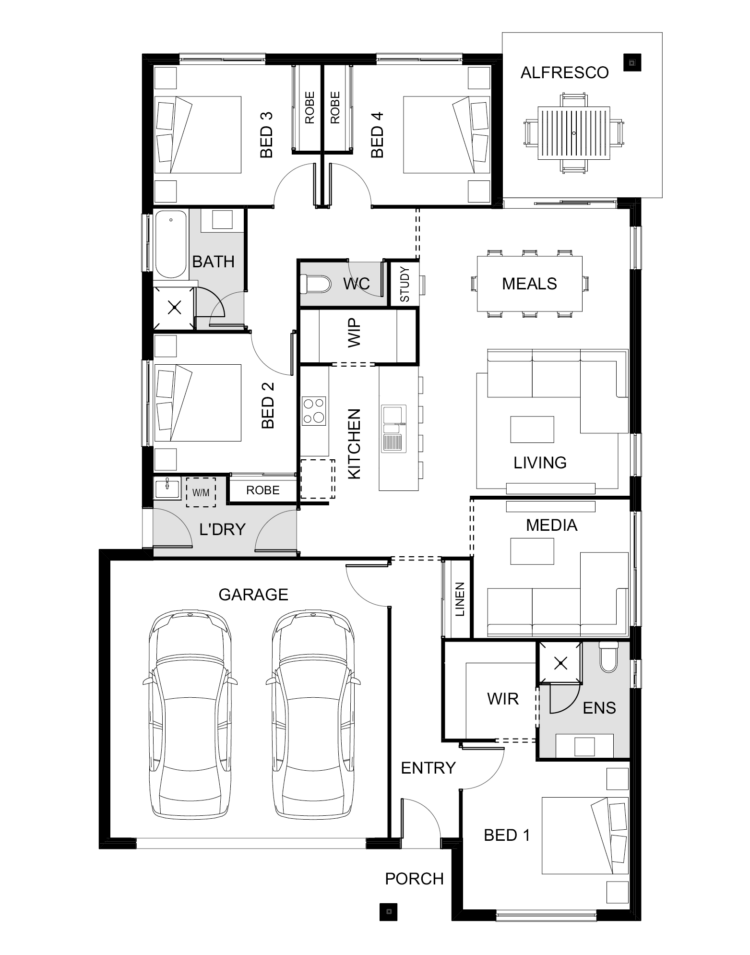
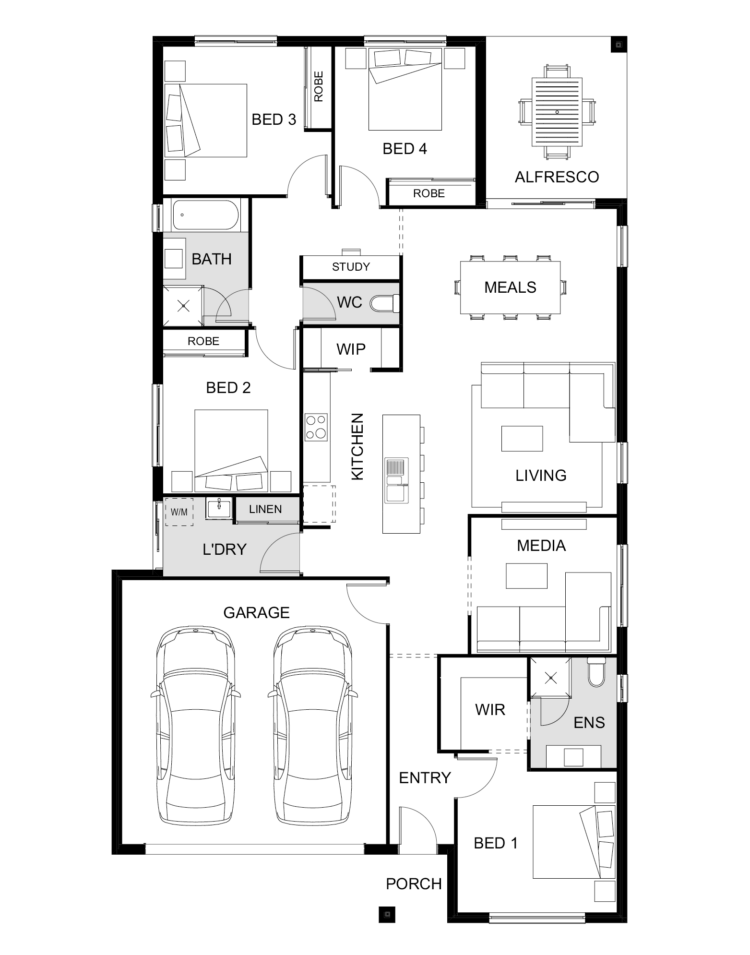
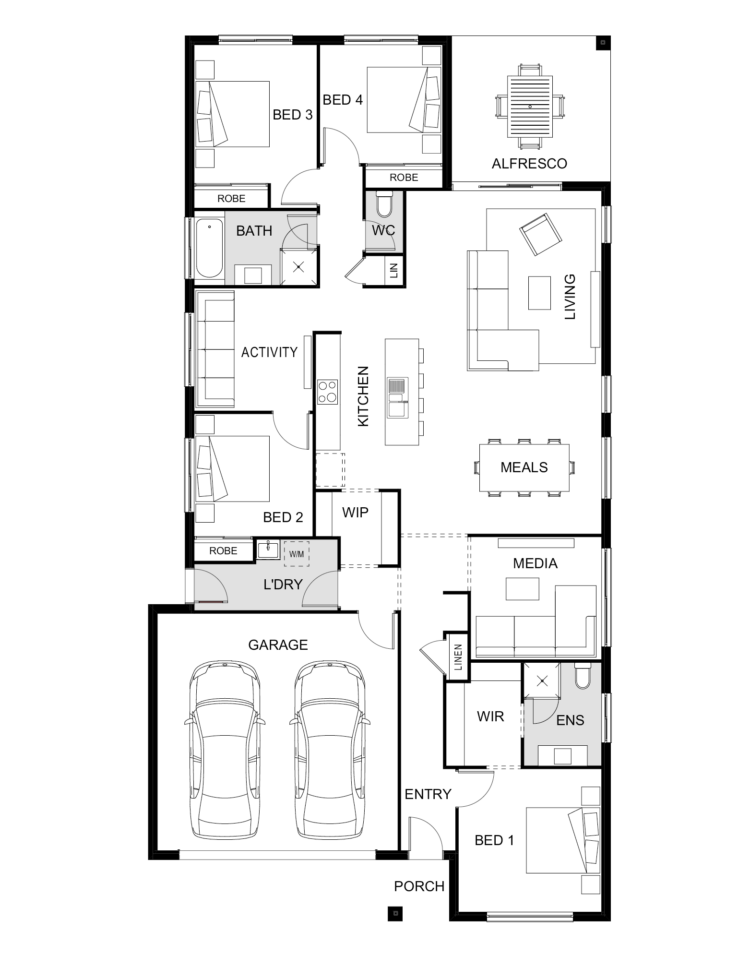
From $261,990*
- 4
- 2
- 2
- 2
| Floor Area | 186.22m2 |
| House Width | 11.30m |
| House Length | 18.10m |
Minimum Frontage 12.5m*
Manly
Facade 1 of 8
Facade 1 of 8



From $266,990*
- 4
- 2
- 2
- 2
| Floor Area | 200.36m2 |
| House Width | 11.30m |
| House Length | 19.40m |
Minimum Frontage 12.5m*
Manly
Facade 1 of 8
Facade 1 of 8



From $282,990*
- 4
- 2
- 2
- 3
| Floor Area | 223.23m2 |
| House Width | 11.30m |
| House Length | 21.60m |
Minimum Frontage 12.5m*
Indiana
From $265,990*
- 4
- 2
- 2
- 2
| Floor Area | 198.37m2 |
| House Width | 23.00m |
| House Length | 8.60m |
Minimum Frontage Acreage*
Indiana
Cove
From $274,990*
- 4
- 2
- 2
- 2
| Floor Area | 201.92m2 |
| House Width | 11.30m |
| House Length | 21.20m |
Minimum Frontage 12.5m*
Cove
Byron
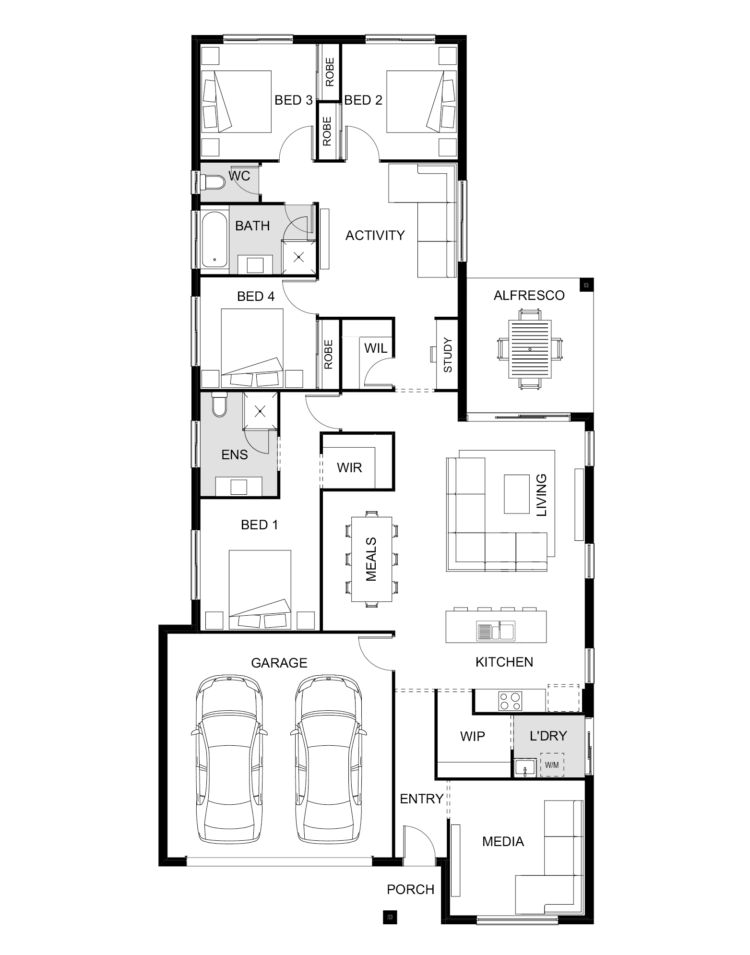
From $277,990*
- 4
- 2
- 2
- 3
| Floor Area | 216.40m2 |
| House Width | 11.30m |
| House Length | 23.00m |
Minimum Frontage 12.5m*
Banksia
From $277,990*
- 4
- 2
- 2
- 3
| Floor Area | 215.90m2 |
| House Width | 10.70m |
| House Length | 22.20m |
Minimum Frontage 12.5m*
Banksia
From $288,990*
- 4
- 2
- 2
- 3
| Floor Area | 228.54m2 |
| House Width | 11.30m |
| House Length | 22.20m |
Minimum Frontage 12.5m*

Processing
Designed for Queensland lifestyles
Hallmark Homes have created a fantastic collection of single storey home designs which are suitable for a wide range of block sizes and designed with modern Queensland lifestyles in mind. As the new home builders South East Queenslanders trust to bring their dream floor plans to life, we’re with you every step of the home building process, from helping you select the right single storey house plan for your budget, needs and lifestyle through to applying the final touches and inclusions ready for handover!
Affordable yet luxurious, each home in our single storey house design range is designed to enhance your home lifestyle and enable you to get the most from your home. Whether you’re looking for the perfect family home, downsizing or even investing, our range of home designs has something for everyone.
Virtual tours are available for many of our single storey home plans, enabling you to tour the designs that catch your eye from the comfort of your sofa. When you’re ready to experience a house plan in person and get a real feel for the build quality and generous inclusions that go into each Hallmark home, contact Hallmark Homes or visit a display home near you!
Book an appointment at display centre
Fill out the form below and a sales consultant will contact you to confirm your appointment.
Thanks!
A sales consultant will contact you soon to schedule an appointment on your selected day.
Processing

