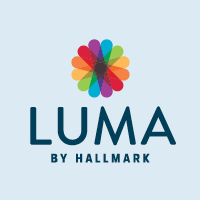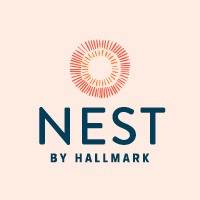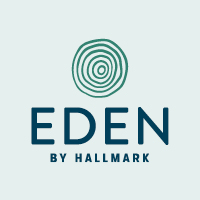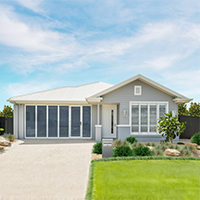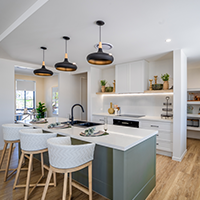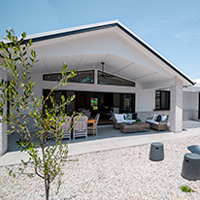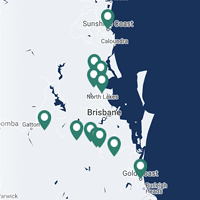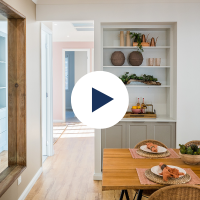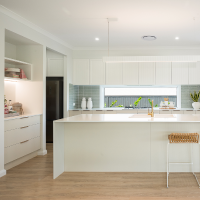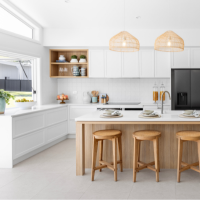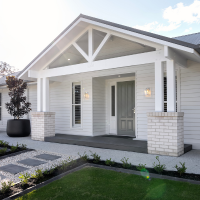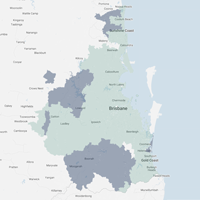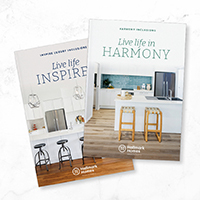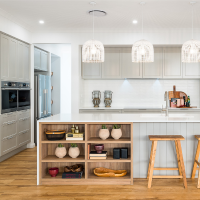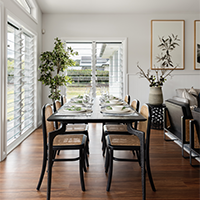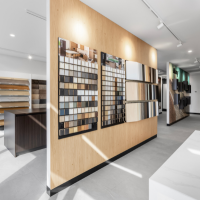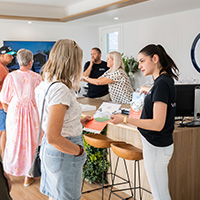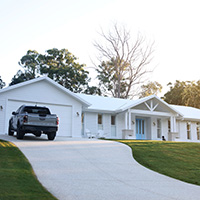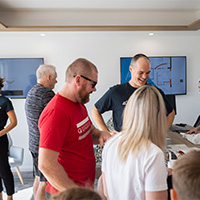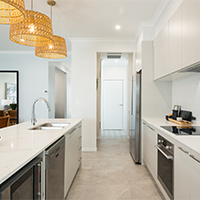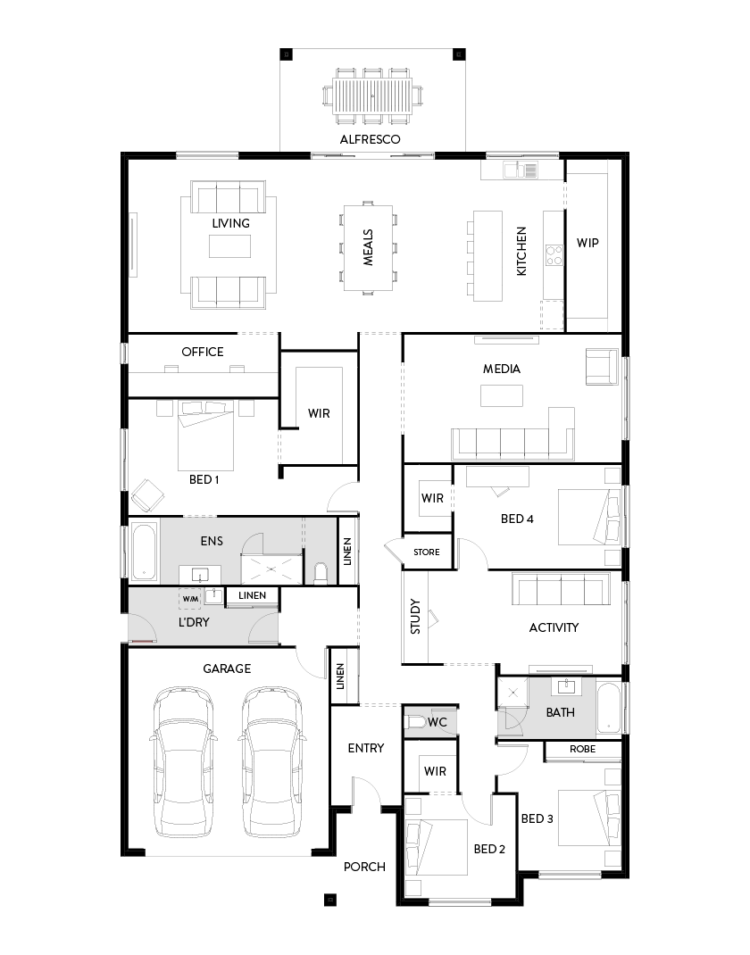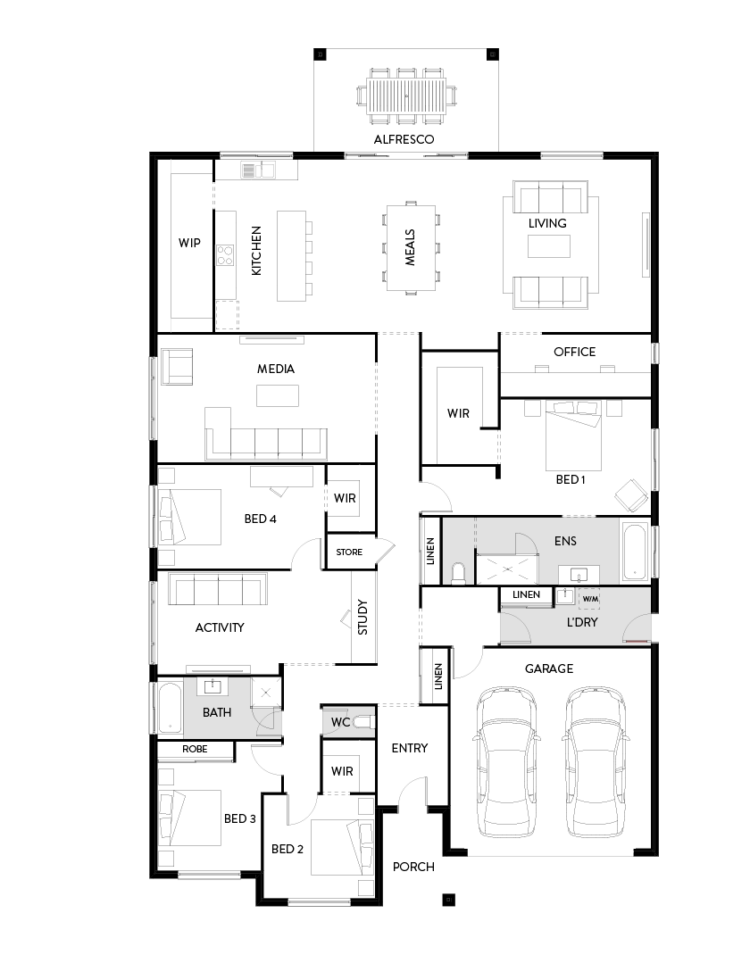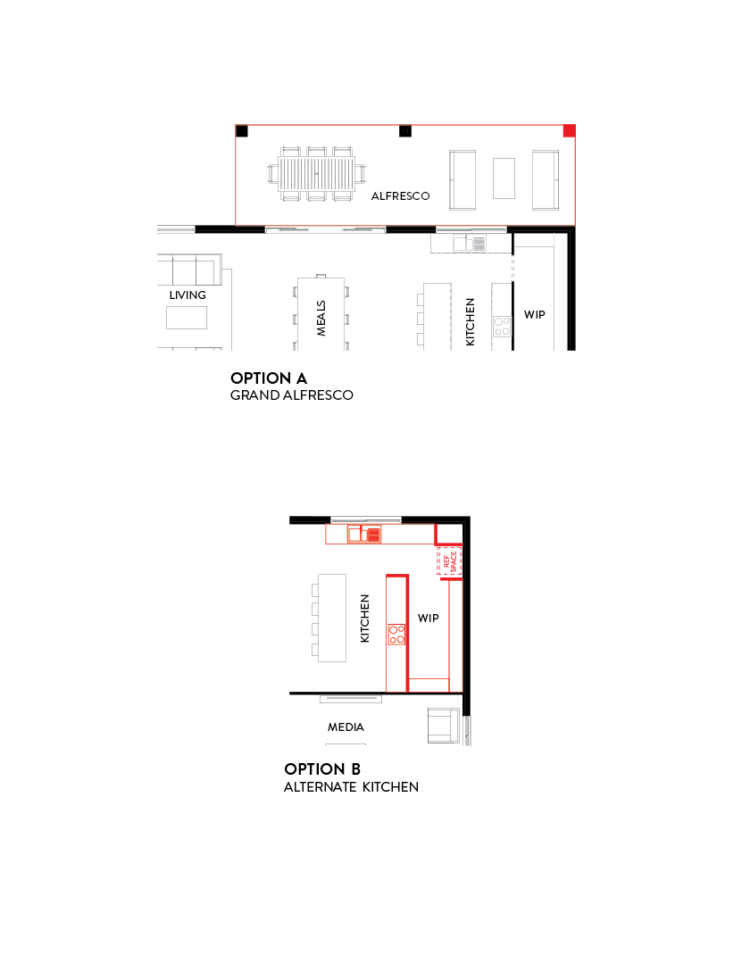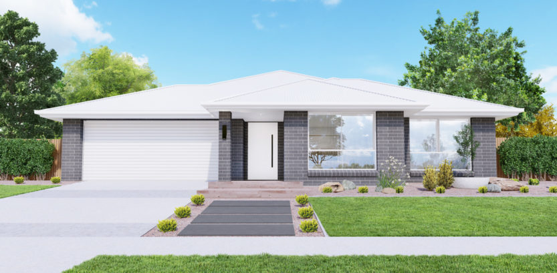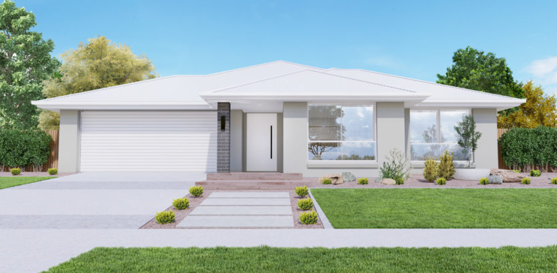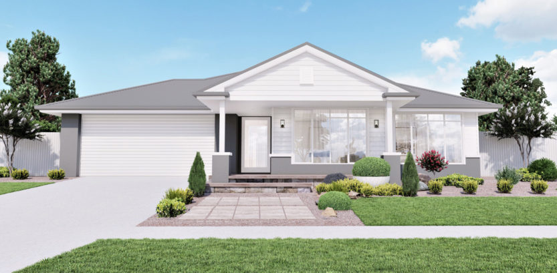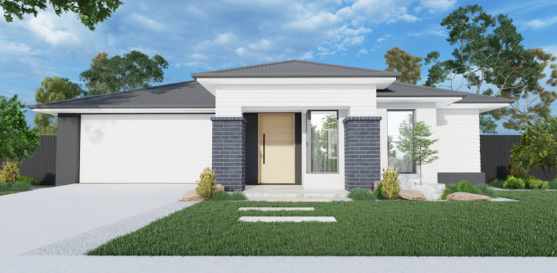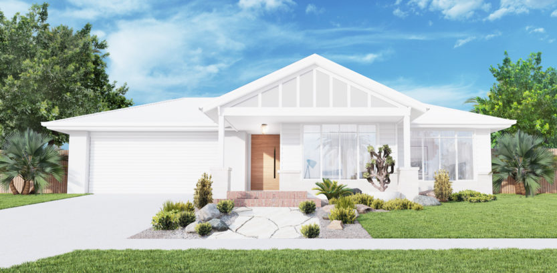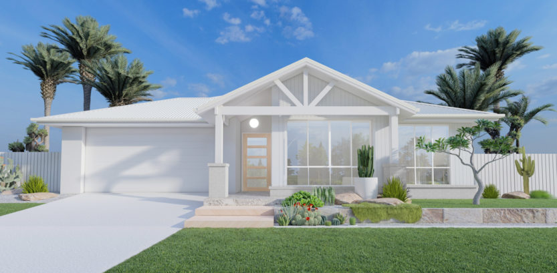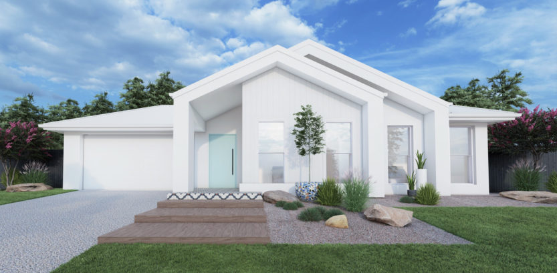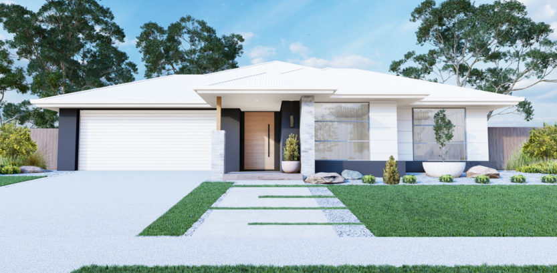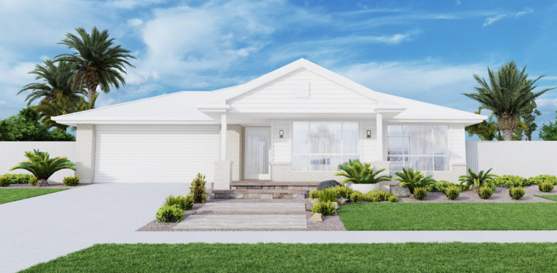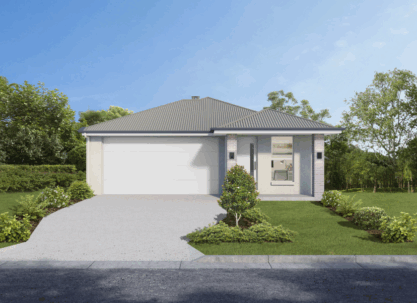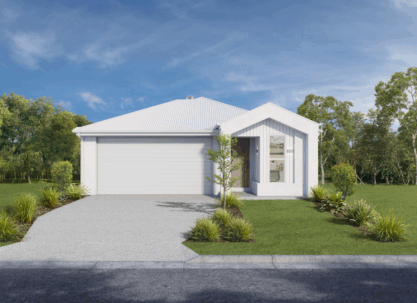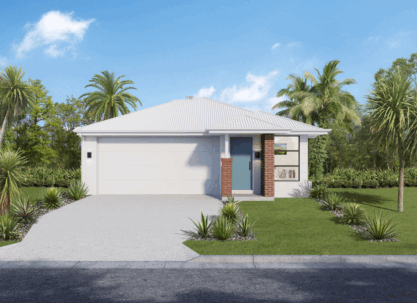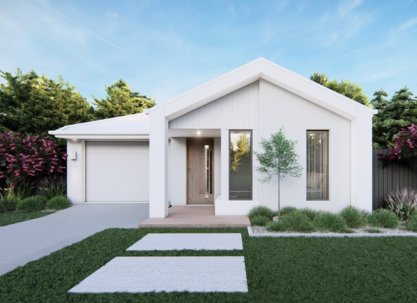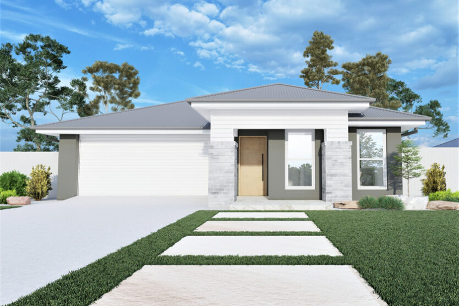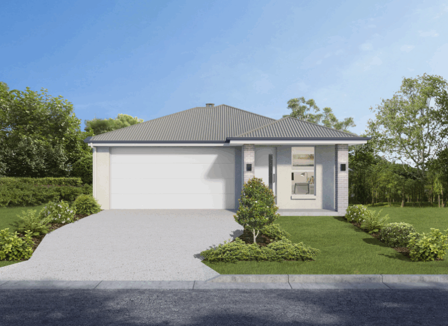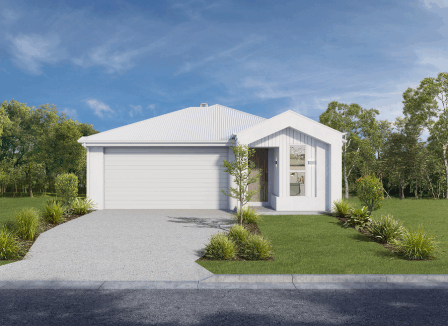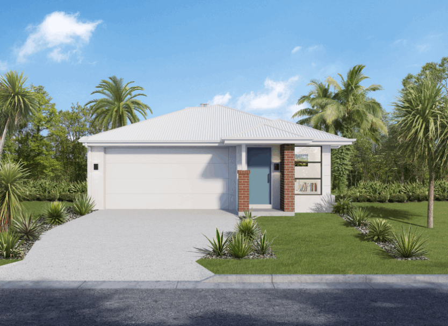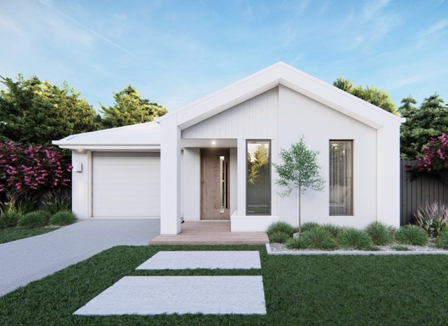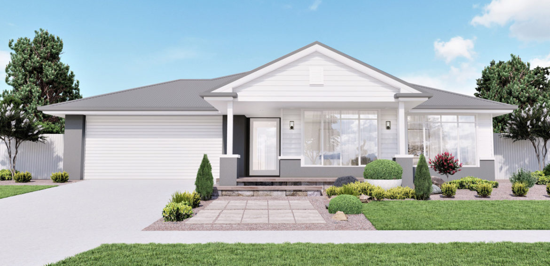
Home Design
Willow 326 – Nest Range
From $363,990*
- 4
- 2
- 3
- 2
- 2
The Willow 326 is the largest home design in its family and with its larger floor plan, is best suited to a block with an 18m frontage. With four bedrooms, two bathrooms, three living areas and two study nooks, it’s an ideal home design for growing families looking to settle into their forever home now – with plenty of room for the future. Discover true sophistication and refined design in this four-bedroom home plan that provides peace and quiet with the living and dining areas situated at the rear of the home.
In this spacious floor plan that maximises space throughout, the generous kitchen includes a spacious walk-in pantry fit for any growing family. Three of the four bedrooms in this house plan are situated around a central activity and study room, making it perfect for families with kids of all ages. The master suite is a private sanctuary with a large walk-in robe and ensuite. Complete with a library nook, dual office, and spacious laundry, this home really has it all. Like the smaller versions of the Willow family – Willow 251, 267 and 303 – the Willow 326 enables you to achieve the curb appeal you desire for your new home with an exciting selection of contemporary and traditional façades. Check out the floor plan and façade options available with this single-storey home from our Nest by Hallmark range below, and contact Hallmark Homes to learn more about this beautiful home!
Floor Plan Options
| House Dimensions | |
|---|---|
| Min Block Width | 18m* |
| Floor Area sqm | 326.45m2 |
| Length | 24.80m |
| Width | 14.70m |
| Bedrooms | |
|---|---|
| Master Bedroom | 3.3m x 4.3m |
| Bedroom 2 | 3.0m x 3.2m |
| Bedroom 3 | 3.0m x 3.1m |
| Bedroom 4 | 3.0m x 4.8m |
| Living Areas | |
|---|---|
| Kitchen | 5.0m x 3.0m |
| Meals | 5.0m x 3.6m |
| Living | 5.0m x 6.0m |
| Activity | 3.5m x 3.0m |
| Study | 2.8m x 2.6m |
| Office | 1.8m x 4.3m |
| Media | 6.3m x 3.7m |
| Outdoor | |
|---|---|
| Alfresco | 5.3m x 3.0m |
| Garage | 5.8m x 5.8m |
Download More Information
Download Willow 326 – Nest Range Info Pack [PDF] Download Willow 326 – Nest Range Options Info Pack [PDF]Download our full Nest Home Designs pack today!
Download PackYour choice of facade
Want to find out more about the Willow 326 – Nest Range?
Thank you for your enquiry, a consultant will contact you within three business days.
Processing
Other home designs you may be interested in
Sign up for the latest news & offers!
Processing
Book an appointment at display centre
Fill out the form below and a sales consultant will contact you to confirm your appointment.
Thanks!
A sales consultant will contact you soon to schedule an appointment on your selected day.
Processing

