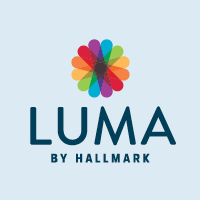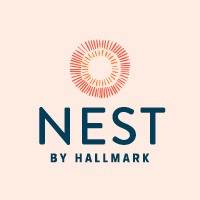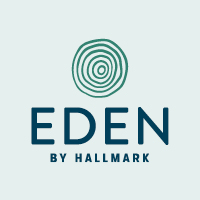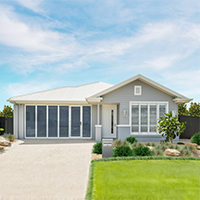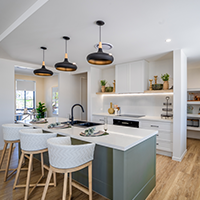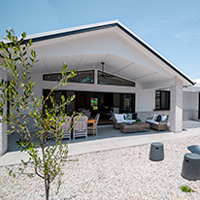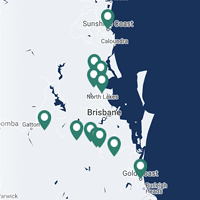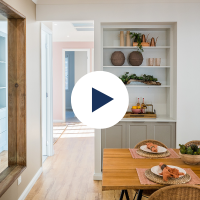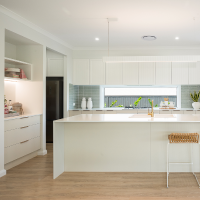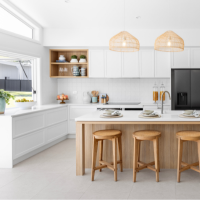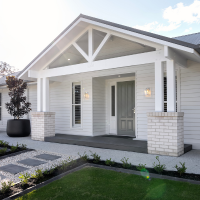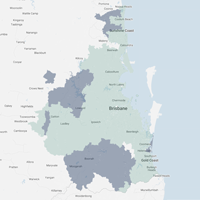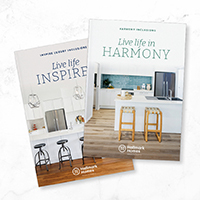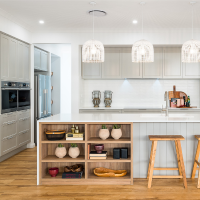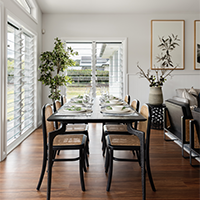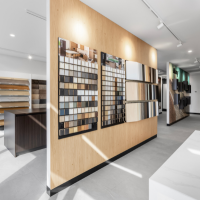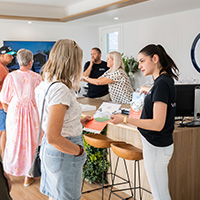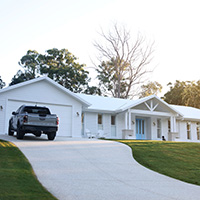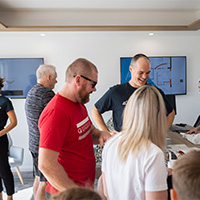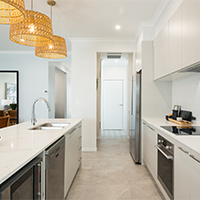- Building with Hallmark Homes
- Inclusions
Inclusions
At Hallmark Homes, we pride ourselves not only on the quality and wide range of inclusions we offer as standard with any of our homes, but also on our great value prices. That’s why we encourage you to shop around and compare us to other builders. We’re confident you’ll come back to Hallmark to get more home for your money.
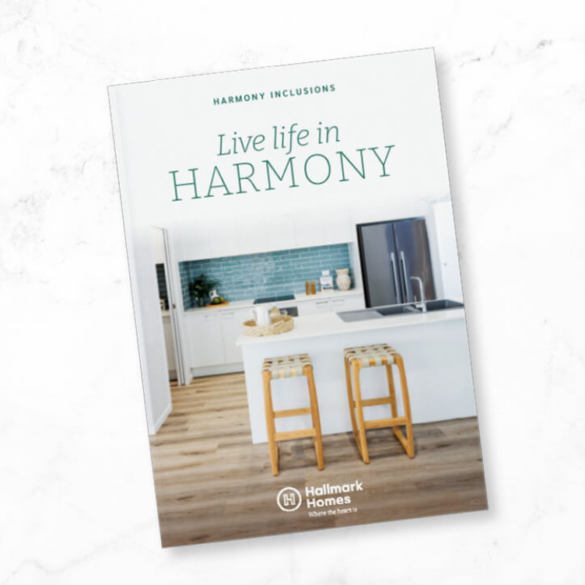
Inclusions
Harmony Inclusions Range
The Harmony range features a brilliant selection of fresh, innovative and truly affordable homes, designed for the first home buyer.
Featuring:
- 20mm Lithostone Kitchen Benchtops
- Colorbond® roof, fascia, gutter and garage door
- Quality Bosch Kitchen Appliances
- Termite resistant treated pine frames and trusses and physical barrier system
- 3 coat paint system throughout
- Ample switches and double powerpoints throughout in choice of Matte White or Matte Black
- Chrome tapware and Abey accessories
To view the comprehensive list of inclusions, please download the brochure.
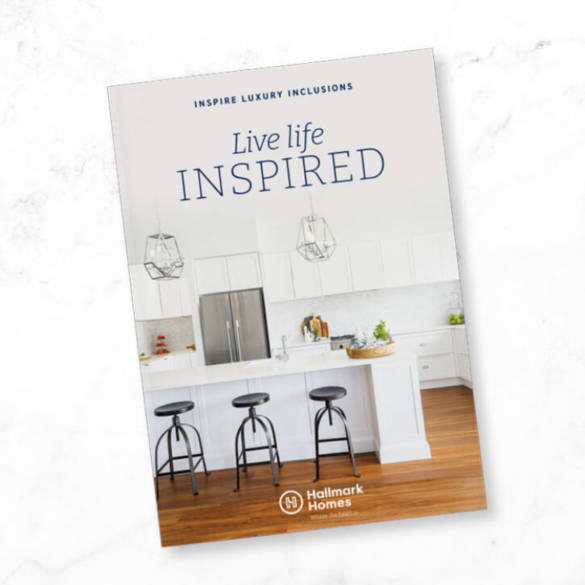
Inclusions
Inspire Luxury Inclusions
The Inspire Luxury range features a combination of our most popular upgrades and luxury inclusions, to create a selection of exciting home designs that offer unbeatable value!
- 20mm Lithostone benchtops to Kitchen, Bathroom and Ensuite
- Colorbond® roof, fascia, gutter and garage door
- Bosch Kitchen Appliances in a selection of colours
- Termite resistant treated pine frames and trusses and physical barrier system
- 3 coat paint system throughout
- Ample switches and double powerpoints throughout in choice of Matte White or Matte Black
- Gareth Ashton tapware and accessories
- Concrete slab system designed for “M” soil classification
For a more extensive list of our Inspire Luxury inclusions, please download the brochure.
Book an appointment at display centre
Fill out the form below and a sales consultant will contact you to confirm your appointment.
Thanks!
A sales consultant will contact you soon to schedule an appointment on your selected day.
Processing

