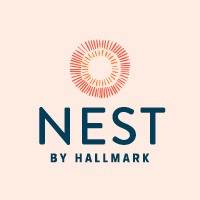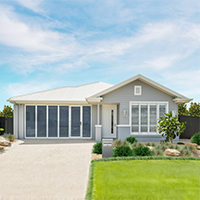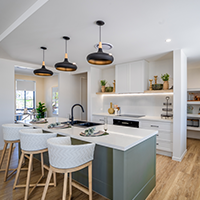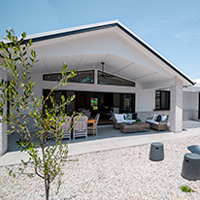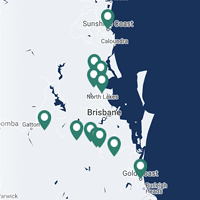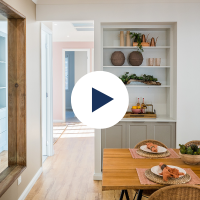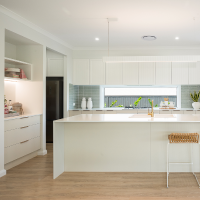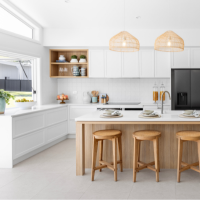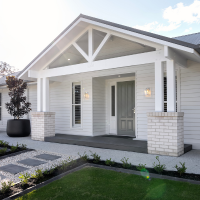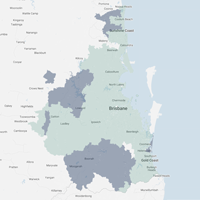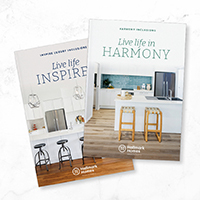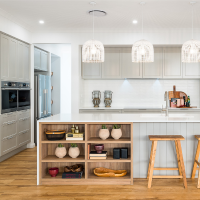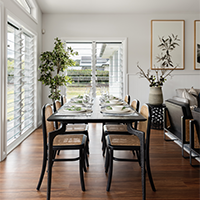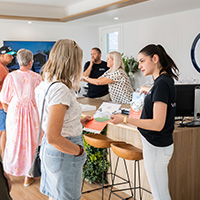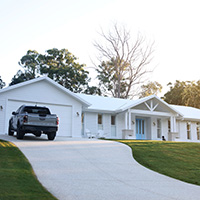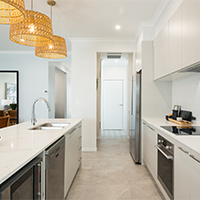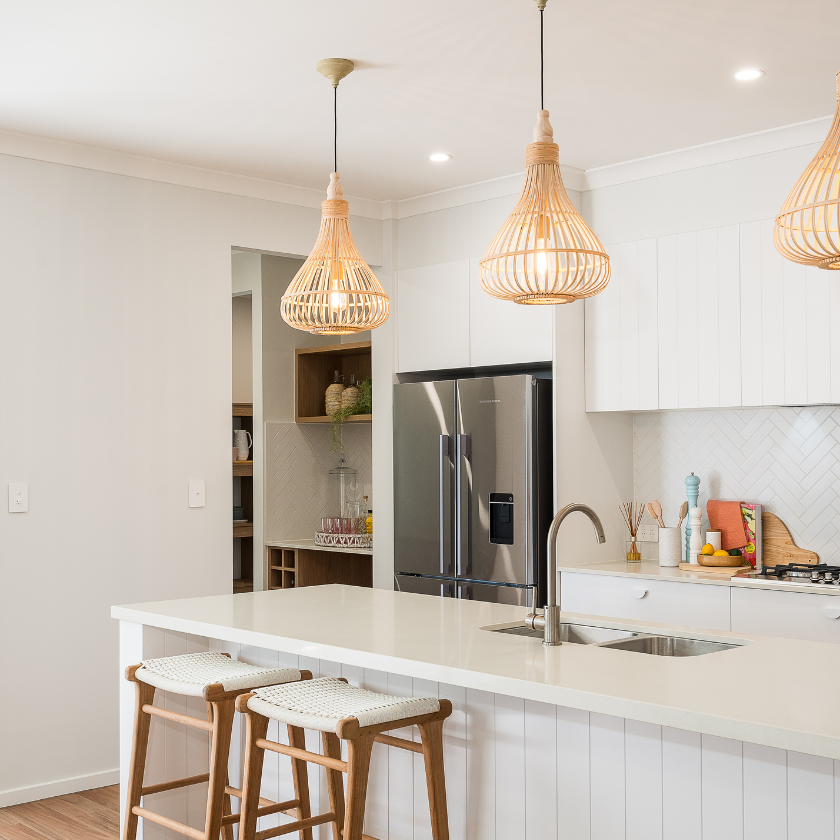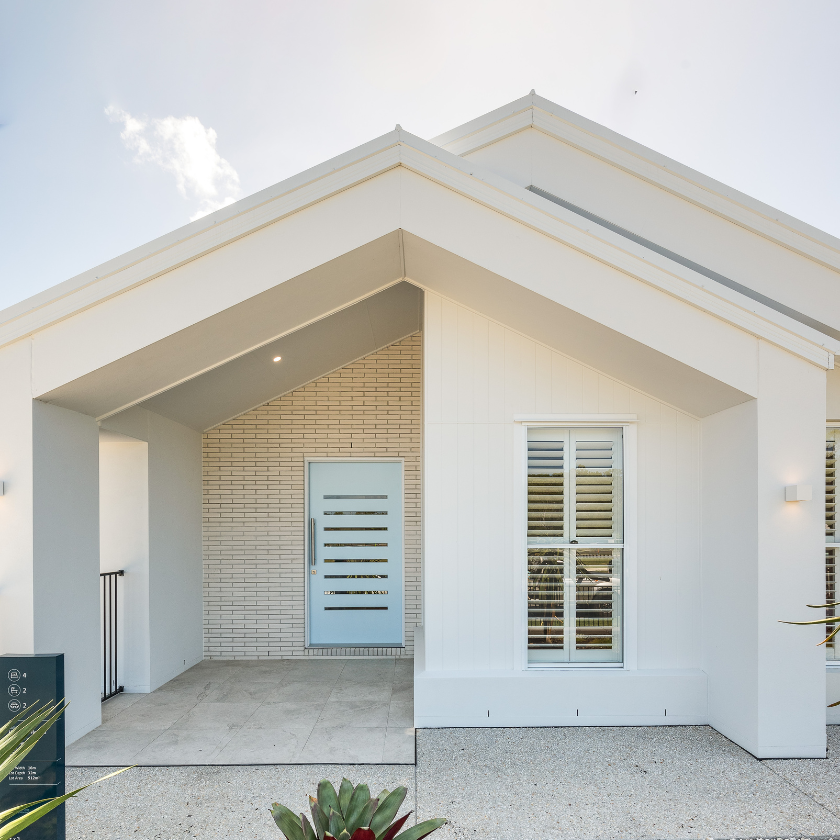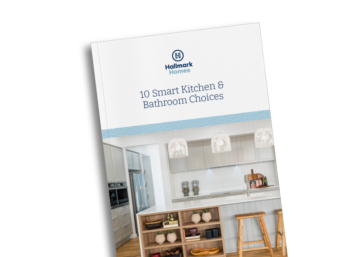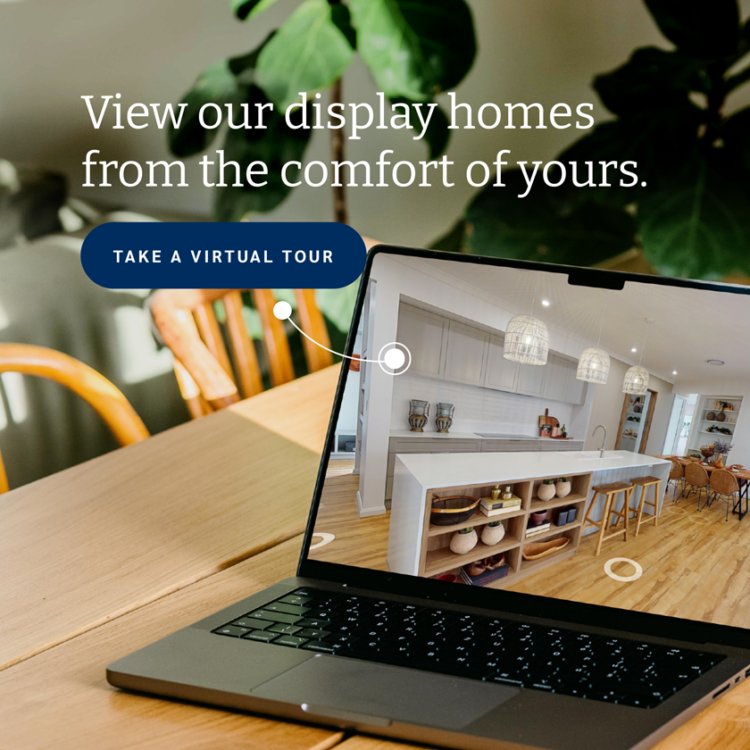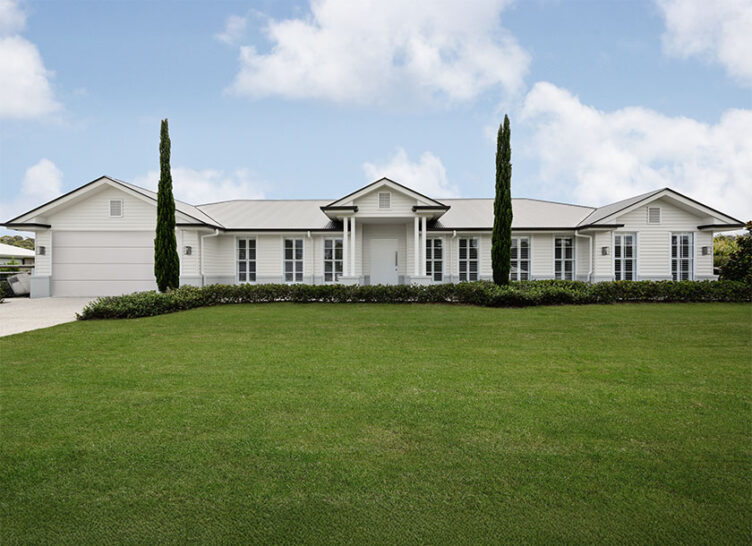So, what is a floor plan? A floor plan is essentially an architectural map that provides a birds-eye view of a home and illustrates the relationships between the spaces and physical features. Floor plans don’t go into as much detail as other building plans or masterplan, like electrical and plumbing plans, but they serve a simple purpose which is to help you visualise how people will use and move through the space. This makes it easy for homebuyers to check whether the space is suitable for their needs – but only if you know how to read a floor plan correctly.
What details do floor plans provide?
While floor plans appear simple, they actually provide a wealth of information about the design and functionality of a home and enable you to gain a good understanding of:
- Room layout and interconnectivity – By illustrating the exact size of each space to scale, floor plans enable you to visualise the layout of each space and how they’re interconnected.
- Flow and traffic patterns – While not illustrated with arrows or directions, floor plans help you to understand how people will move between the interconnected spaces of the home.
- Architectural features – Along with doors, windows, staircases and voids, stationary fixtures like showers, sinks and toilets are illustrated on the floor plan to provide a detailed picture.
- Outdoor areas – Floor plans illustrate both indoor and outdoor areas like alfresco spaces and balconies, and enable you to understand how indoor and outdoor areas are connected.
- Storage space – All storage areas in the home, including built-in wardrobes, walk-in robes and linen cabinets, and cupboards, cabinets and pantries, are illustrated to scale in the floor plan.
In terms of what’s actually on a floor plan, the following are represented with a variety of symbols and abbreviations, with most floor plans including a legend so you know what each symbol indicates!
- Walls – Exterior walls are shown on the floor plan as thicker than interior walls.
- Doors – Floor plans illustrate the location and direction in which doors move.
- Floors – To indicate different surfaces, floors are often textured with shading.
- Windows – Illustrated as unfilled blocks and may also show opening direction.
- Stairs – For clarity, stairs usually feature an arrow showing which way’s up.
- Fixtures & fittings – Standard symbols exist for cabinetry, bathtubs, toilets, etc.
Along with the internal elements and features, floor plans may also provide a scale and a compass symbol that shows you the orientation of the property. You’ll also find most floor plans show appliances and furniture so you can visualise where these are placed. This helps you get a more complete picture of what the home looks like and offers in terms of space and functionality, but be aware that a floor plan can’t tell you everything about a home.
What can’t a floor plan tell you about a home?
Floor plans can tell you so much about a home, but as they’re two-dimensional, there are many things they can’t tell you about a home. Starting with the interior, floor plans don’t show interior design elements like colour schemes, nor do they provide any information on specific materials and finishes. Additionally, a floor plan can’t provide details about the external appearance of the home, including its aesthetics, façade and architectural style.
That’s why it’s so important to make the most of the virtual display home tours that allow you to explore a variety of designs from the comfort of your couch and visit a display home to see the designs you’ve shortlisted brought to life. While floor plans are essential for understanding the layout of a home and how people use and move through the space, 3D walkthroughs and display homes provide a more comprehensive experience that helps you get a stronger understanding and a real feel for a specific home design. This allows you to visualise your family’s lifestyle there and make more confident home building decisions.
As a trusted local home builder, Hallmark Homes has a strong presence across South East Queensland, with display homes in many of the most popular areas to build a new home, such as Brisbane suburbs like Redland Bay and Burpengary East, Gold Coast – including our new SkyRidge display home in Gold Coast – and Aura on the Sunshine Coast. If you have any questions about planning your display home visit, our range of home designs or the house and land packages we have available, please contact one of our experienced consultants.


