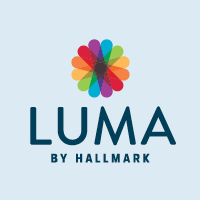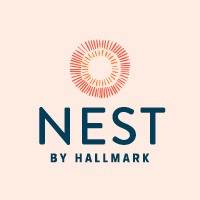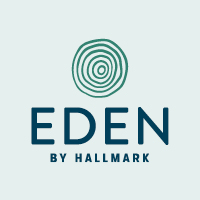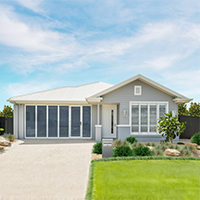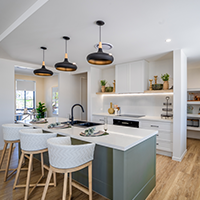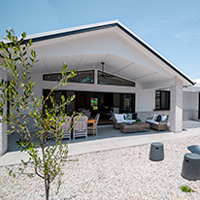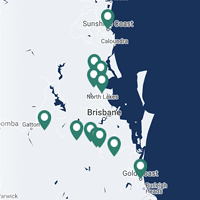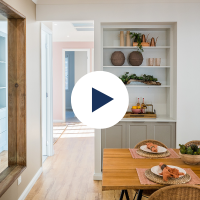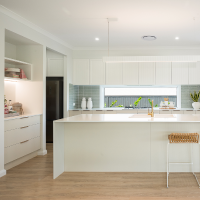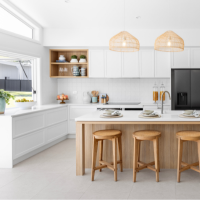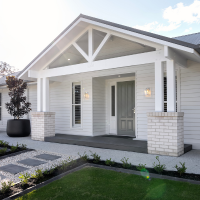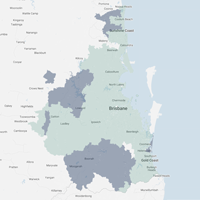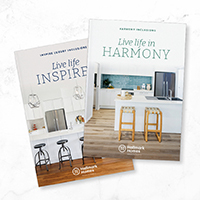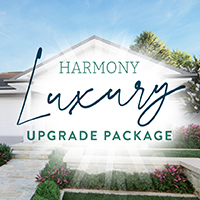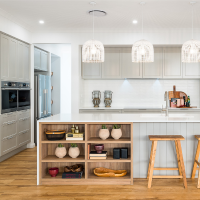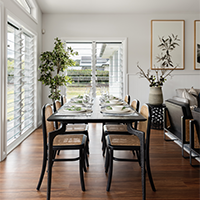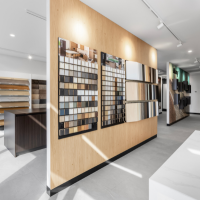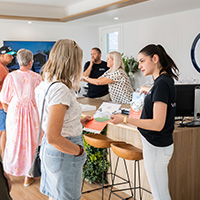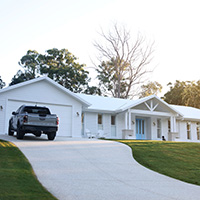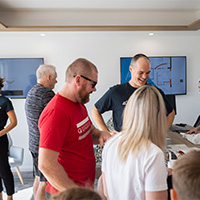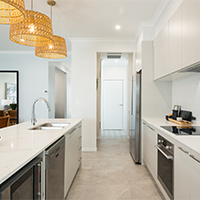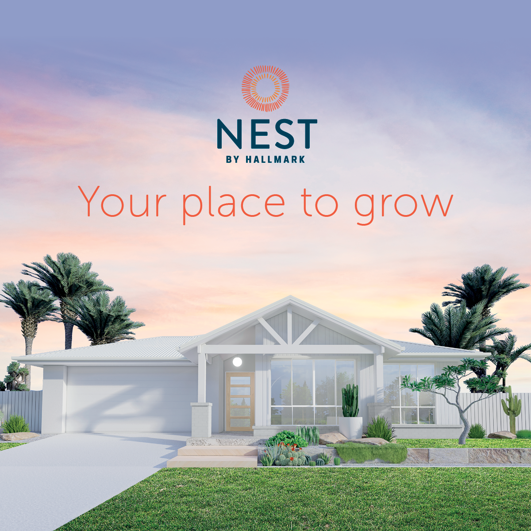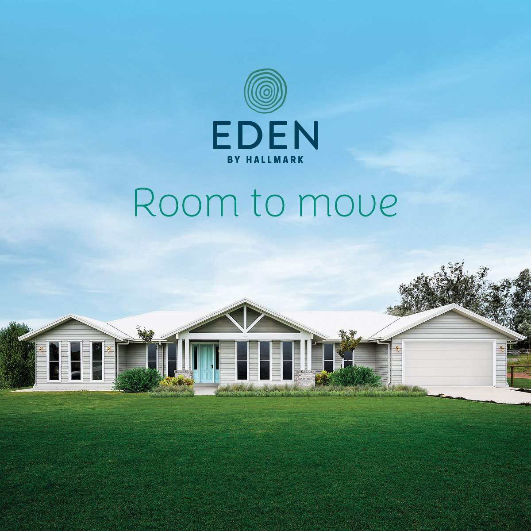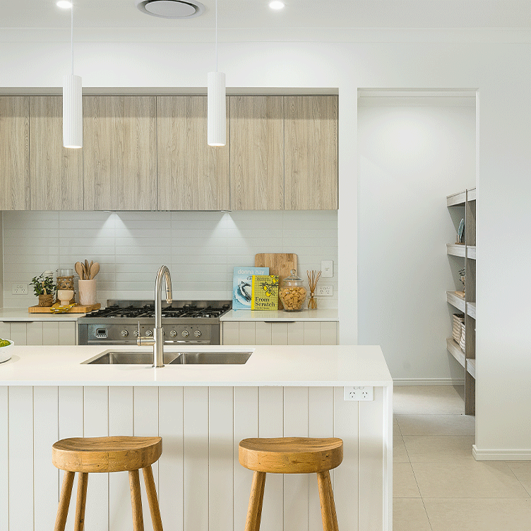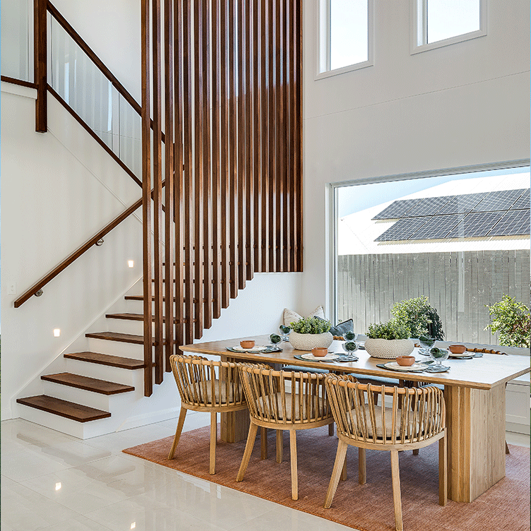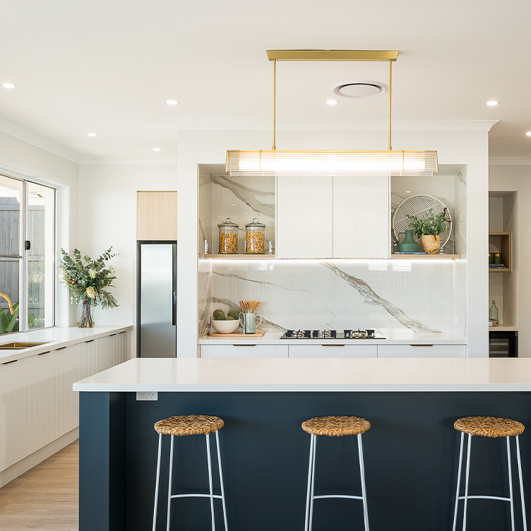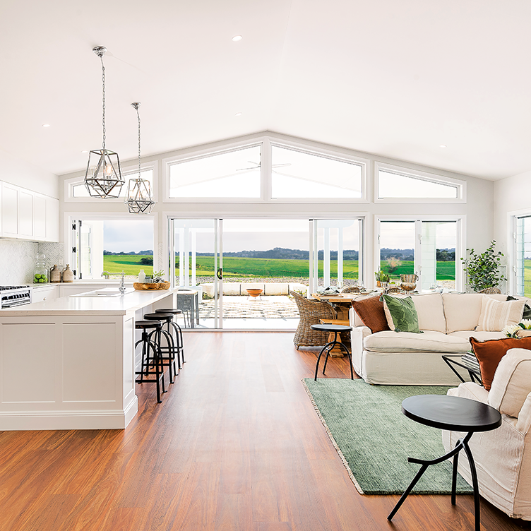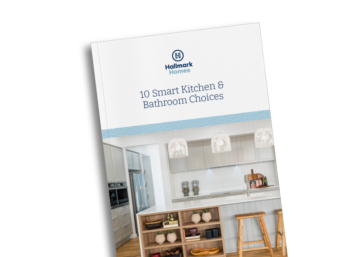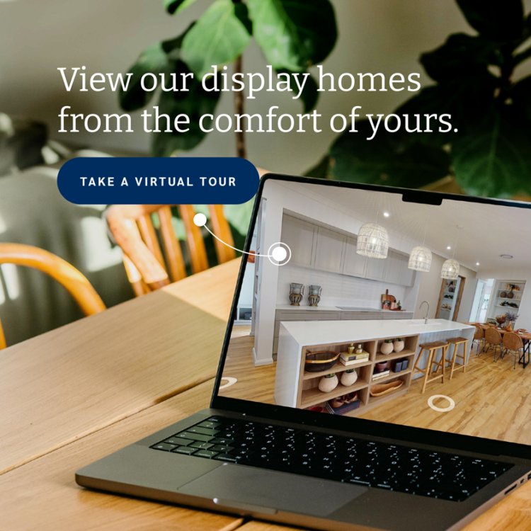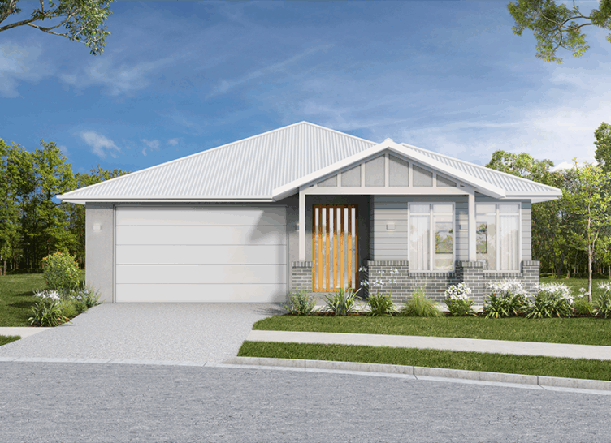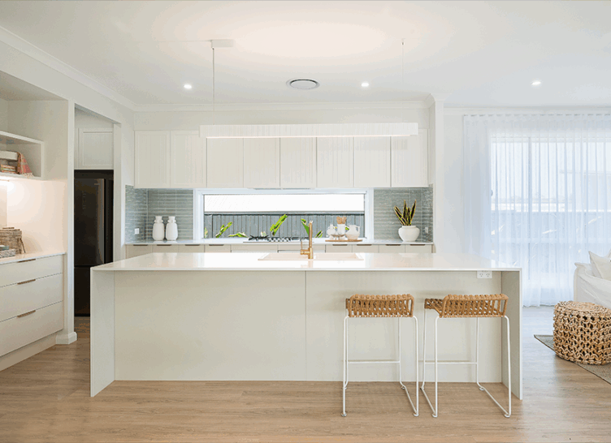What makes Nest and Eden different from other home designs?
Nest and Eden home designs are innovative in several ways, which make them stand out from other home designs in the market. All Nest and Eden homes have custom modules that you can switch in and out, depending on what’s important to you and your family. You simply choose the floorplan that suits you best. Then you can either go with it as is or modify the design by switching in one of the custom modules. It’s an easy, affordable way to customise your new home to suit the way your family lives.
Hallmark Homes prides itself on its lifestyle-focussed designs, created especially for the way we live in South East Queensland. And with a range of stylish facades, interior finishes, and floor plans to choose from, homeowners can create a truly one-of-a-kind home.
Who was Nest created for?
Nest by Hallmark was specially created for growing families looking to settle into their forever home now — with plenty of room for everyone to spread their wings in the future. Hallmark Homes saw a genuine need for a range of flexible, family-friendly home designs that represent awesome value for money and can fit in a lot with a 14m to 18m frontage. After all, just because you have a growing family, doesn’t mean you can’t live your life in a stylish, cleverly designed home that offers the luxury you deserve.
The Nest range is designed to make the most of space, with open plan living areas that seamlessly flow into one another. The spacious alfresco areas in Nest home designs provide families with that extra living area that can still be a private and tranquil retreat, perfect for relaxing and enjoying the outdoors. Nest by Hallmark is ideal for anyone looking for a modern, functional home with a focus on flexible family living.
The Cedar 255 just one example of how Nest by Hallmark has taken clever zoned living to the next level. This stunning open plan design is an entertainer’s dream with the living, dining, and alfresco areas located centrally within the home. With a gourmet kitchen ideally positioned to overlook the living area, and a large walk in-pantry, this home really has it all. The separate media room plus activity room will keep the kids entertained while the adults can relax in their private master suite sanctuary at the other end of the home.
Who was Eden created for?
Eden by Hallmark is ideal for families who need more space and dream of living on acreage. There’s something magical about the wide, open spaces and big blue skies of acreage living. Eden is a larger-than life collection of stunning home designs that allow you to truly embrace acreage life. Whether it’s a large or small acreage block, these acreage home designs are well suited for your property. With over 10 floor plans to choose from, Eden home designs include a range of quality features, such as media rooms, gourmet kitchens with spacious butler’s pantries, and bedrooms with large walk-in robes.
Designed to impress with grand entranceways, high ceilings and expansive living areas, these beautiful acreage home designs are available in a variety of floor plan sizes to best suit your block of land and lifestyle needs.
One of our most popular Eden designs is the Fairview 321. It’s the perfect home for a larger, acreage-sized block. This spacious home features open-plan family areas, with a gourmet kitchen and seamless flow between the inside living area and outside grand alfresco. With four generously sized bedrooms, a master suite situated in its own wing of the house for privacy, separate media and activity rooms, plus a study, this acreage house plan is one of the most functional designs for living on a big block.

