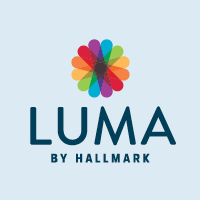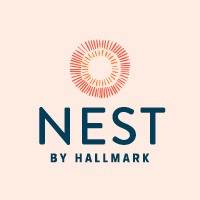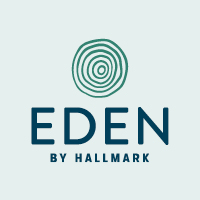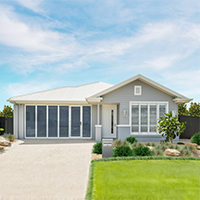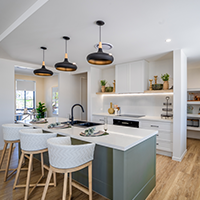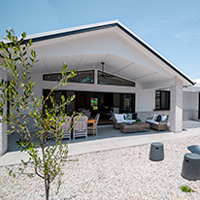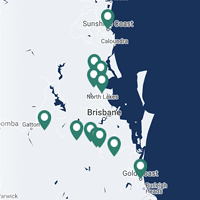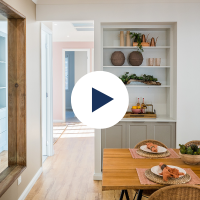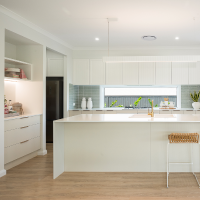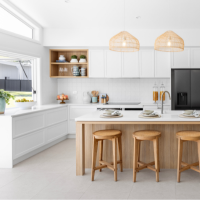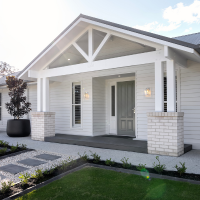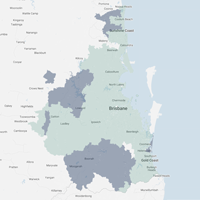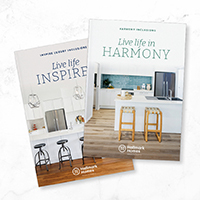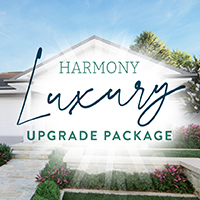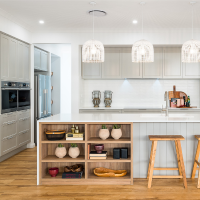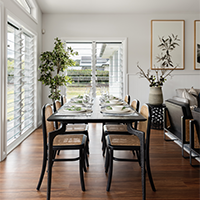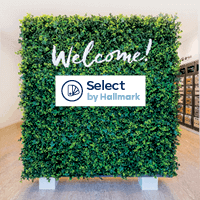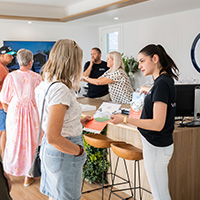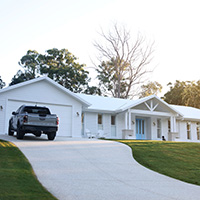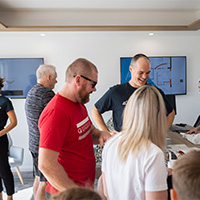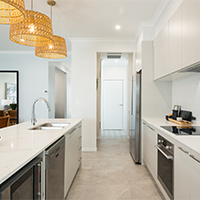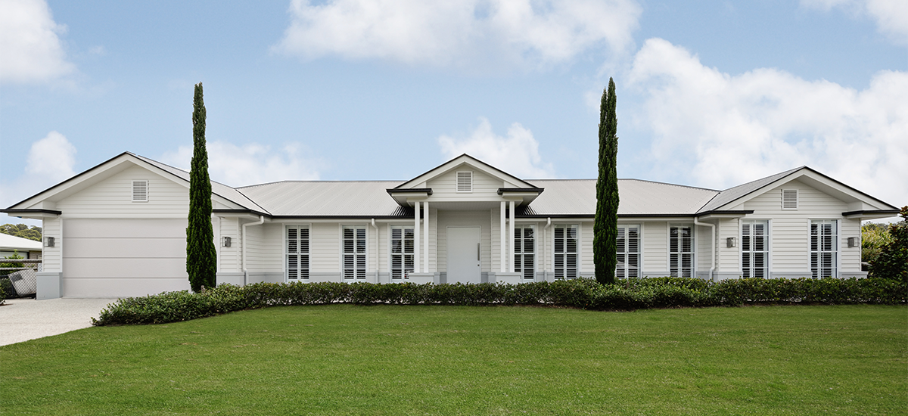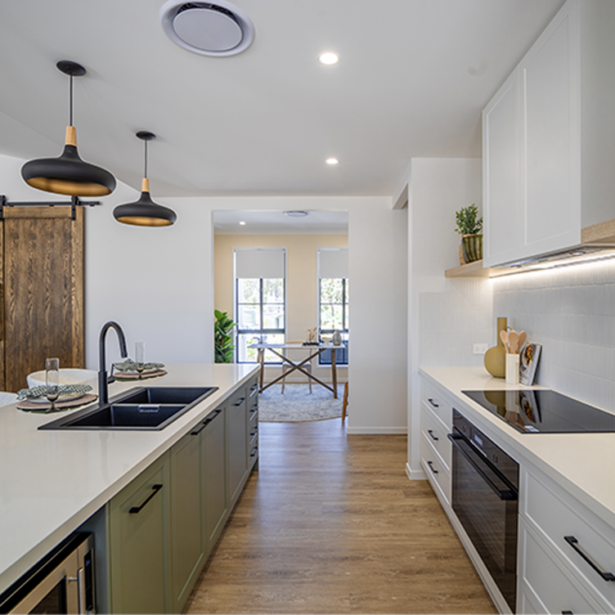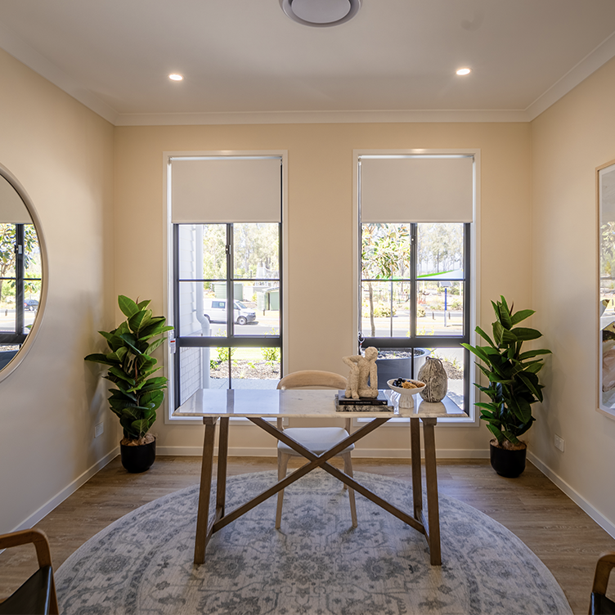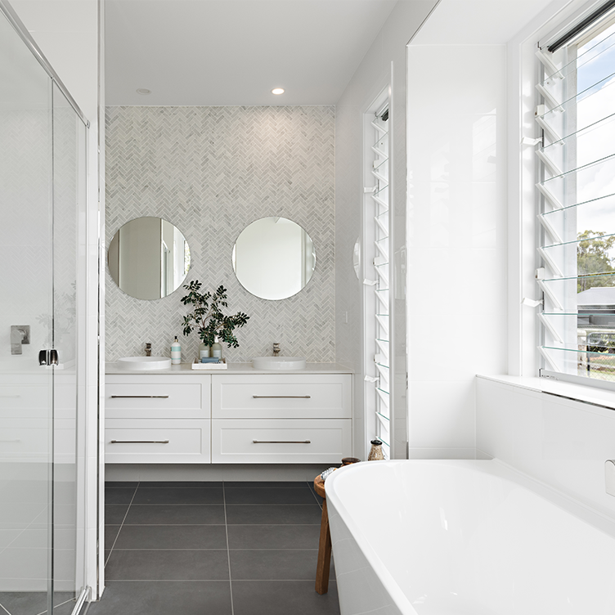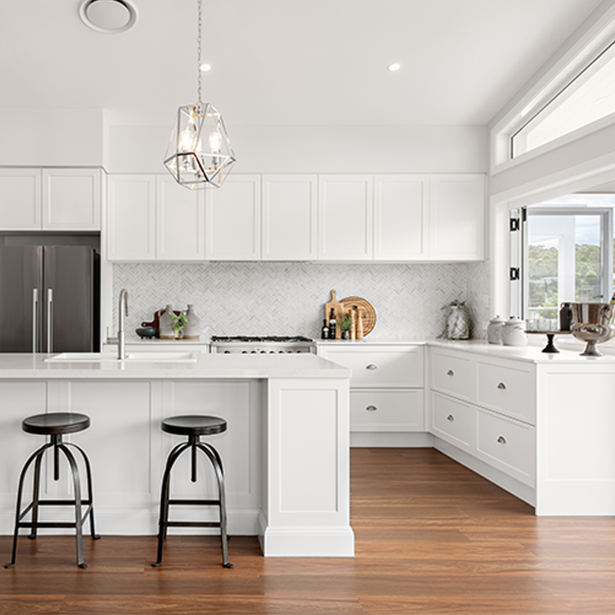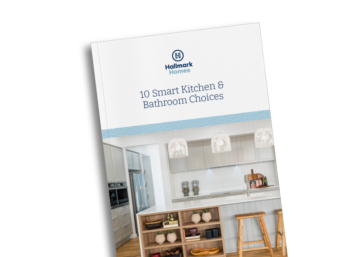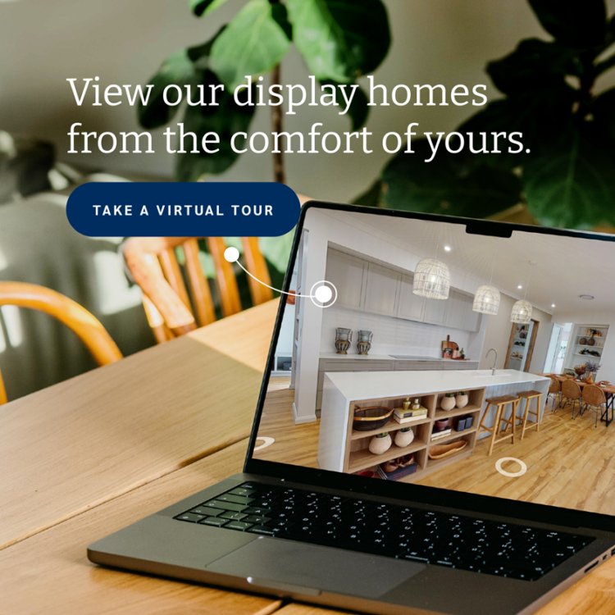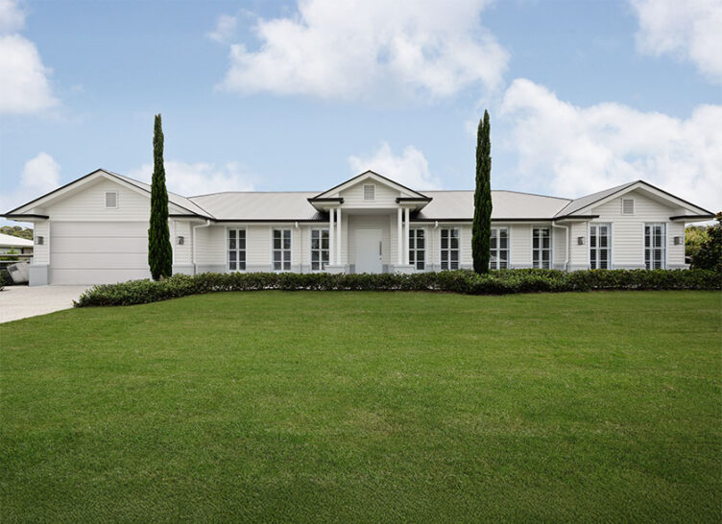Discover the perfect ‘Eden’ home design for you
Here at Hallmark Homes, we’re passionate about large-lot-living and believe our innovative designs will give you the freedom to live your best acreage life! By selecting from our range of Eden designs and stylish facades, we can create a home that is uniquely you.
Beechmont 238
Another design for the smaller acreage block, Beechmont 238 features a practical layout and excellent use of space. Providing everything families need for an active or entertainer’s lifestyle, the four-bedroom-plus-study home boasts expansive open-plan living, a large gourmet kitchen, and separate media room.
Beechmont 245
One of our most popular mid-sized acreage home designs, the four-bedroom Beechmont 245 is all about seamless flow. Boasting an expansive central living hub and alfresco area the interior captures natural light and outdoor views. The versatile layout also features a separate media room, home office, and integrated study/or optional walk-in linen cupboard.
Fairview 321
Designed with an emphasis on space and family functionality, the showstopping Fairview 321 has it all. It offers four separate living areas, four bedrooms—including a master suite for added privacy—and a range of floorplan options that allow us to tailor the home to your family’s needs. Come and explore it for yourself at our Kensington Grove Display Home.
Fairview 353
One of the most spacious designs in the Eden range, Fairview 353 is perfect for large families wishing to spread out and make the most of acreage living. Featuring a flowing layout with expansive open-plan living spaces, plus media and activity rooms, the four-bedroom-plus-study home boasts a stunning master retreat with an optional private terrace.
Fairview 395
The beautiful Fairview 395 is one of our largest acreage home designs, featuring five bedrooms, three living areas, and two studies. This family-focused home has it all, with the added flexibility to personalise the floor plan, including the option to add an extra ensuited bedroom. Expansive windows, glass doors, and a kitchen server create a seamless indoor-outdoor connection, perfect for entertaining and enjoying the peaceful acreage surroundings.

