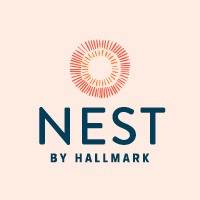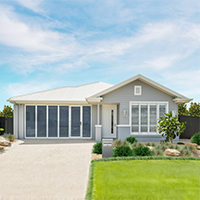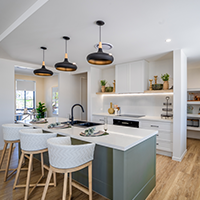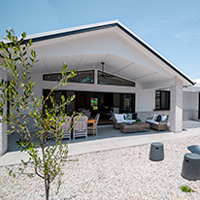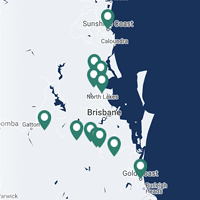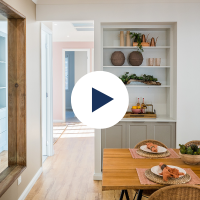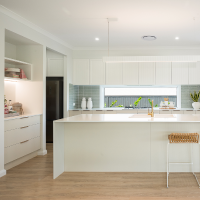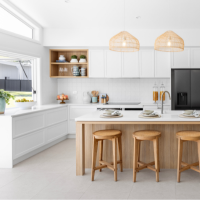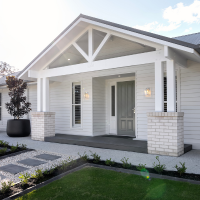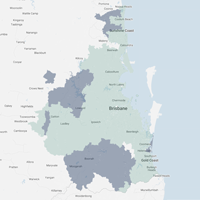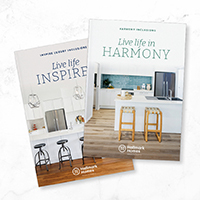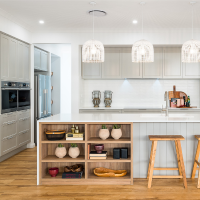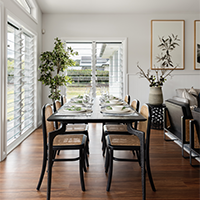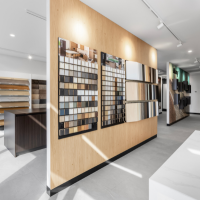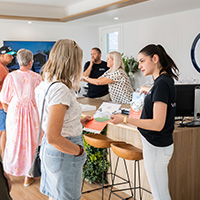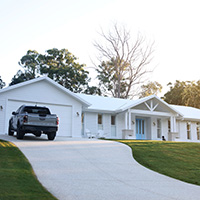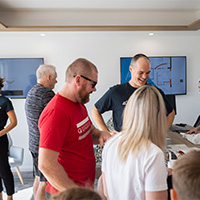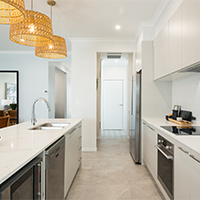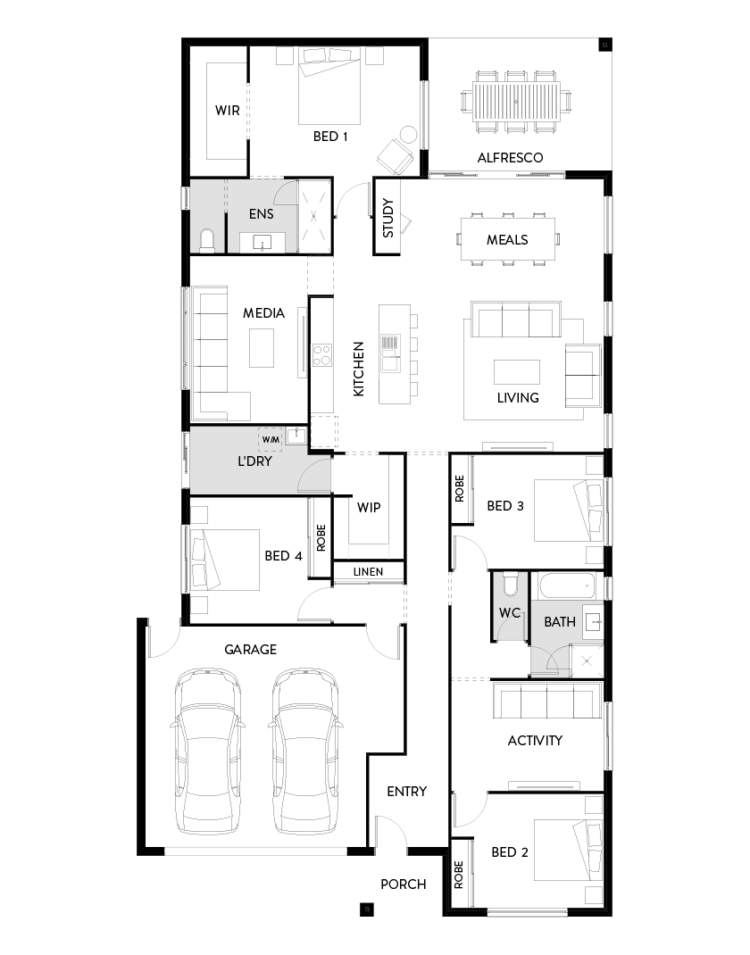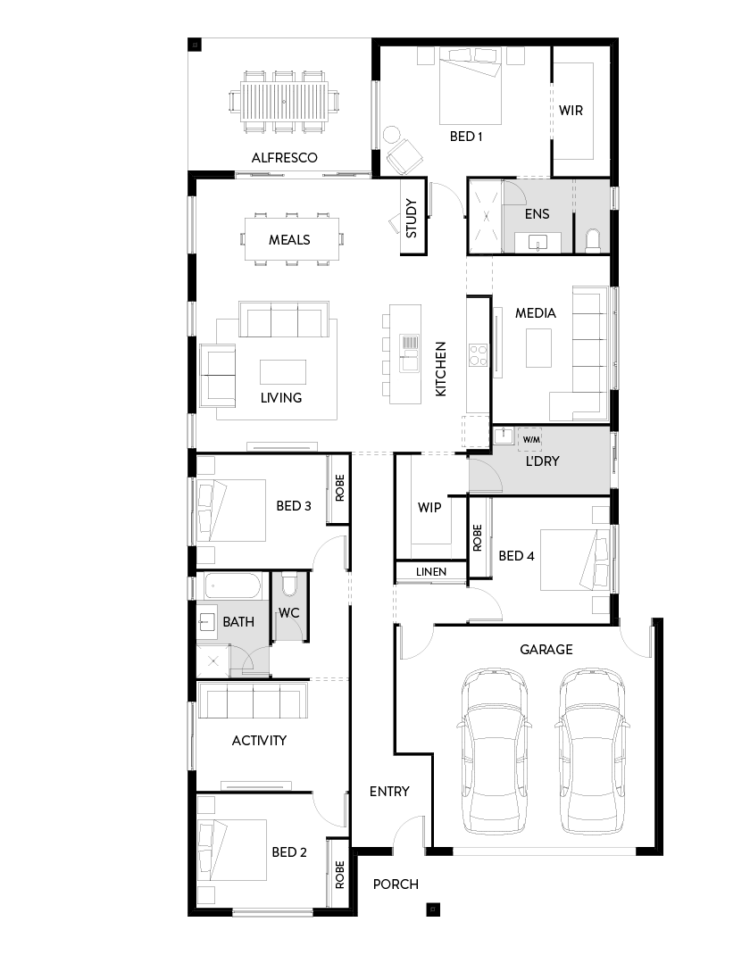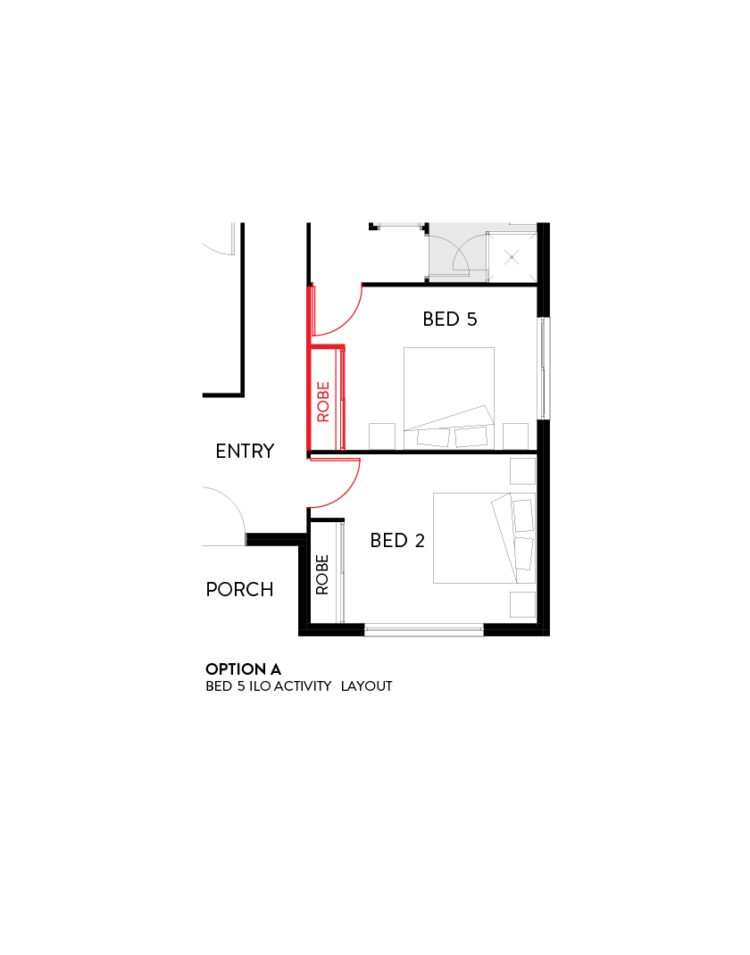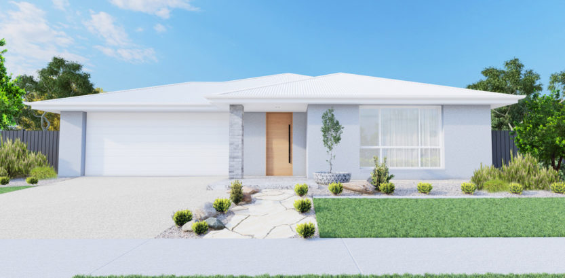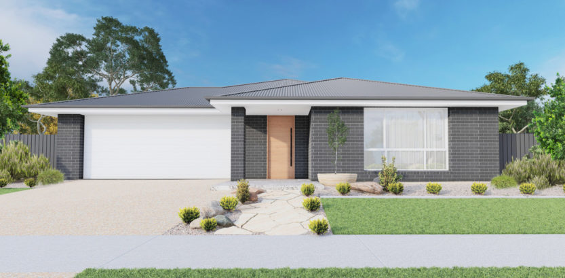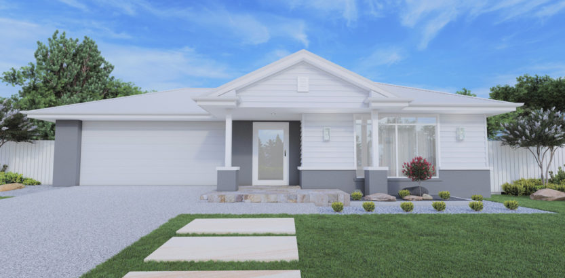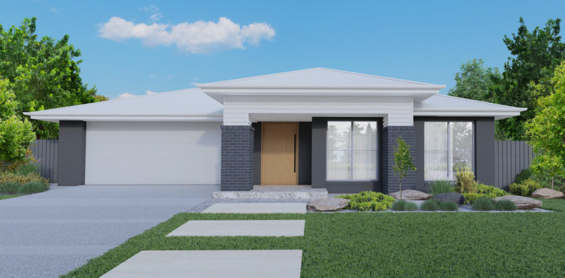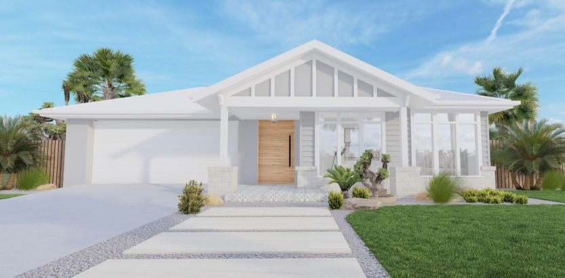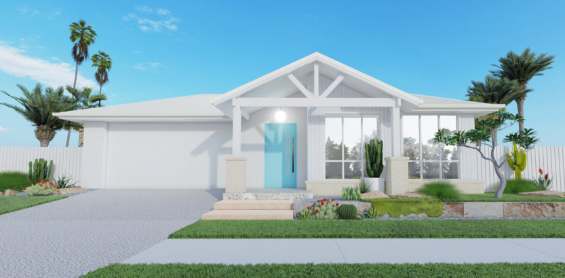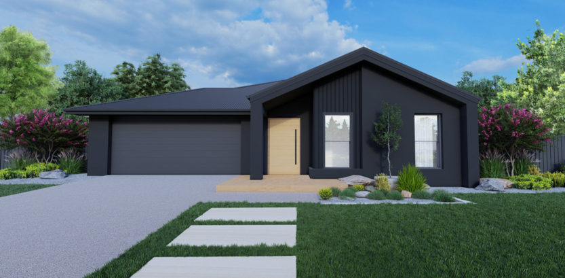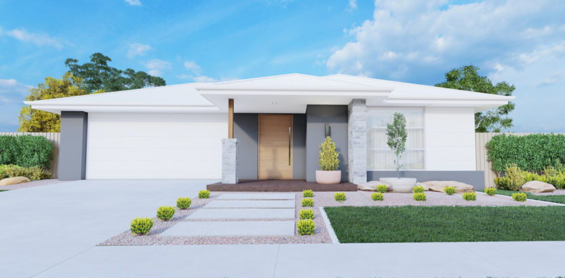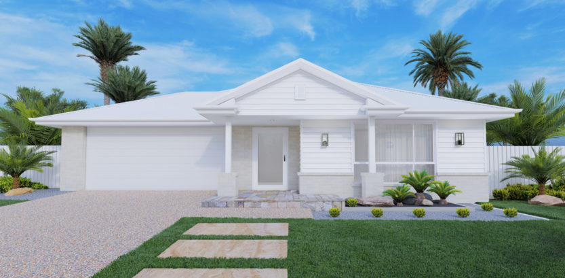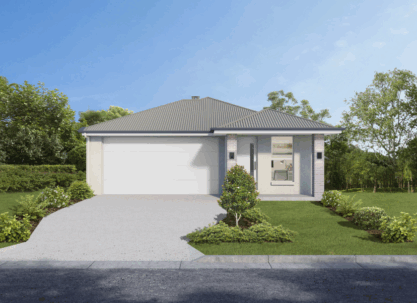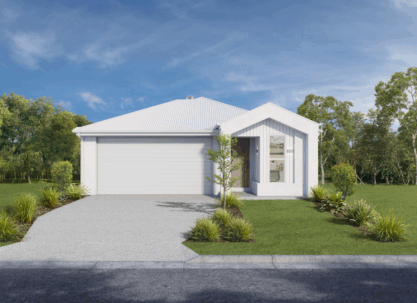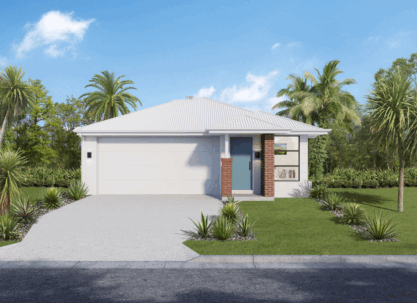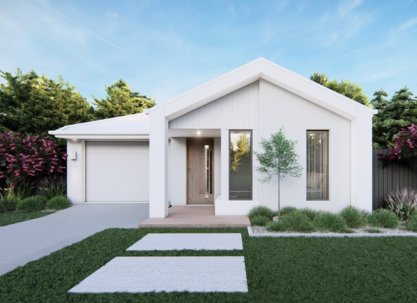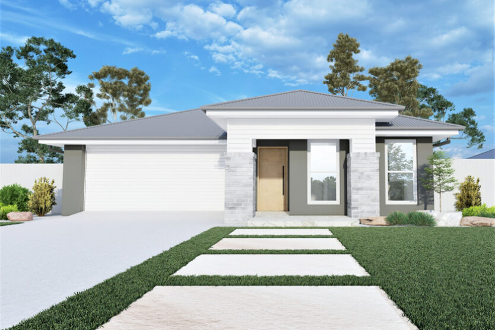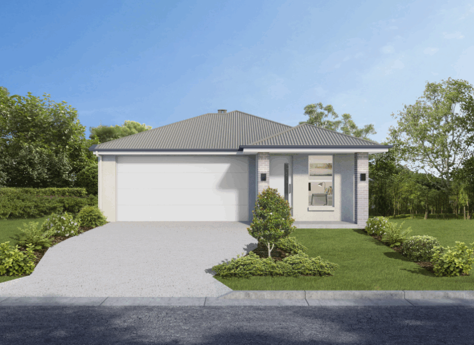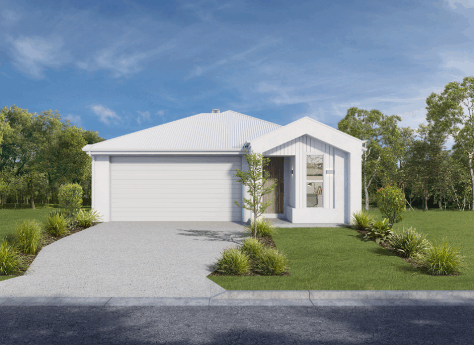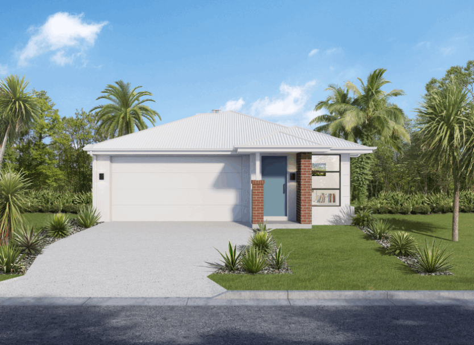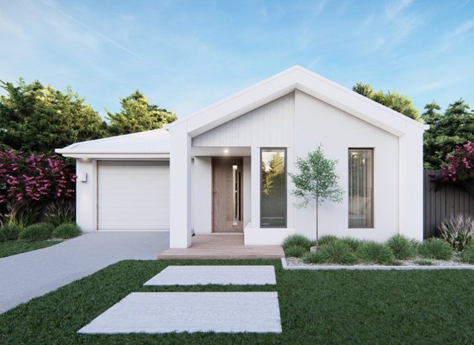- Home Designs
- Tallowwood 261 – Nest Range
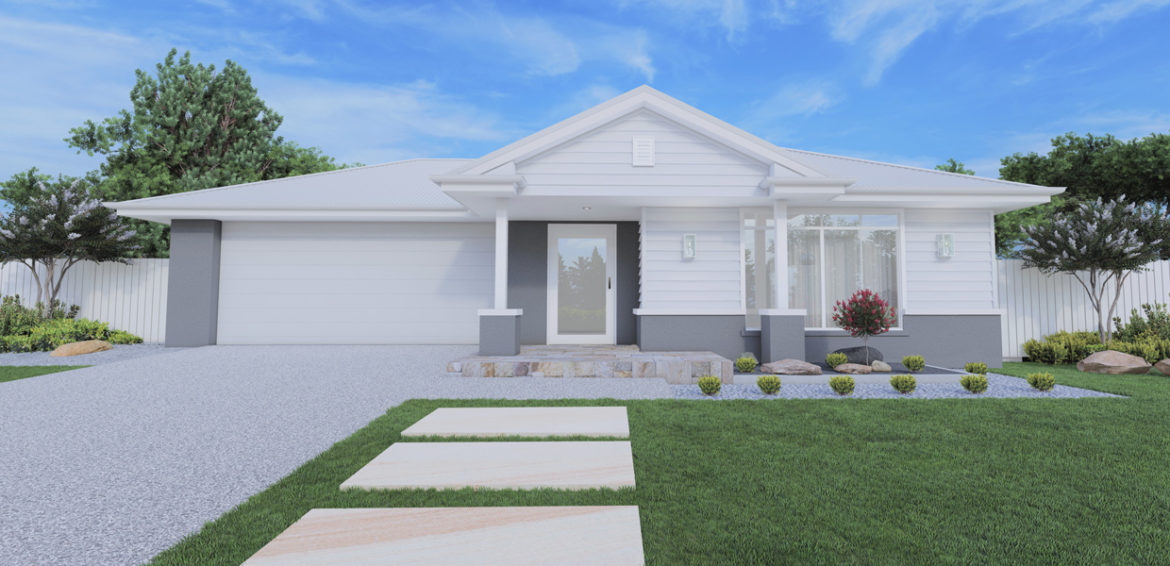
Home Design
Tallowwood 261 – Nest Range
From $315,990*
- 4
- 2
- 3
- 1
- 2
The open-plan living area and alfresco of the Tallowwood 261 creates the ultimate central hub, adding a spacious feel to this beautiful home design. Cleverly designed, this spacious home has many living zones making it the perfect design for growing families. The gourmet kitchen overlooks the living area making entertaining a breeze, and with plenty of cupboards, this home is not short on storage!
Available in your choice of 9 stunning modern and traditional façades, the Tallowwood 261 delivers serious curb appeal. Part of our new Nest by Hallmark range that features an extensive selection of thoughtfully-designed house plans, including the Willow 251 and the Outlook 287, this beautiful home has been specially created for growing families looking to settle into their forever home now. Check out the floor plan and façade options, and contact Hallmark Homes to find out more!
Floor Plan Options
| House Dimensions | |
|---|---|
| Min block width | 14m |
| Floor Area sqm | 260.83m2 |
| Length | 23.0m |
| Width | 12.4m |
| Bedrooms | |
|---|---|
| Master Bedroom | 4.4m x 3.4m |
| Bedroom 2 | 3.4m x 3.0m |
| Bedroom 3 | 3.4m x 3.0m |
| Bedroom 4 | 3.3m x 3.1m |
| Living Areas | |
|---|---|
| Meals | 4.8m x 3.1m |
| Kitchen | 5.1m x 3.0m |
| Media | 4.4m x 3.1m |
| Living | 4.0m x 4.0m |
| Activity | 4.0m x 2.9m |
| Office | 1.9m x 0.6m |
| Outdoor | |
|---|---|
| Alfresco | 4.8m x 3.4m |
| Garage | 5.8m x 5.8m |
Download our full Nest Home Designs pack today!
Download PackYour choice of facade
Want to find out more about the Tallowwood 261 – Nest Range?
Thank you for your enquiry, a consultant will contact you within three business days.
Processing
Other home designs you may be interested in
Sign up for the latest news & offers!
Processing
Provide your details to receive a copy of the brochure in your inbox.
Thank you, the brochure has downloaded and has been emailed to you. You can also download it here.
Please get in touch, if you'd like any help with you new home.
Processing
Book an appointment at display centre
Fill out the form below and a sales consultant will contact you to confirm your appointment.
Thanks!
A sales consultant will contact you soon to schedule an appointment on your selected day.
Processing


