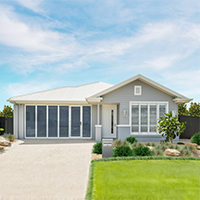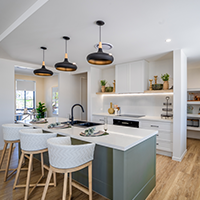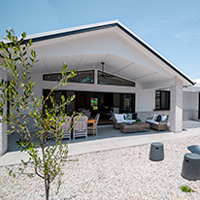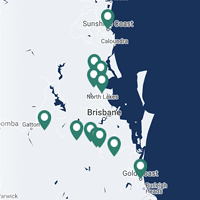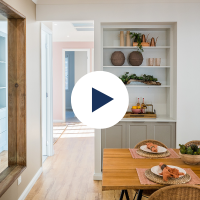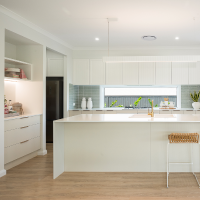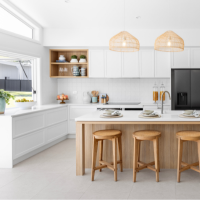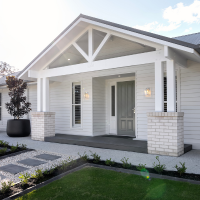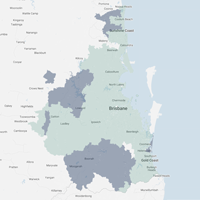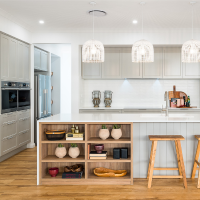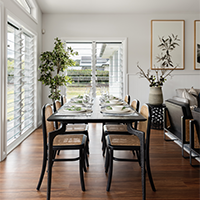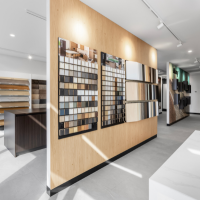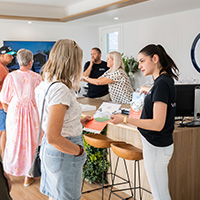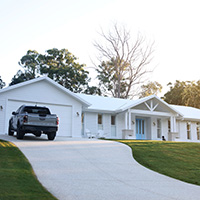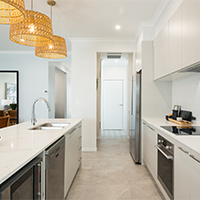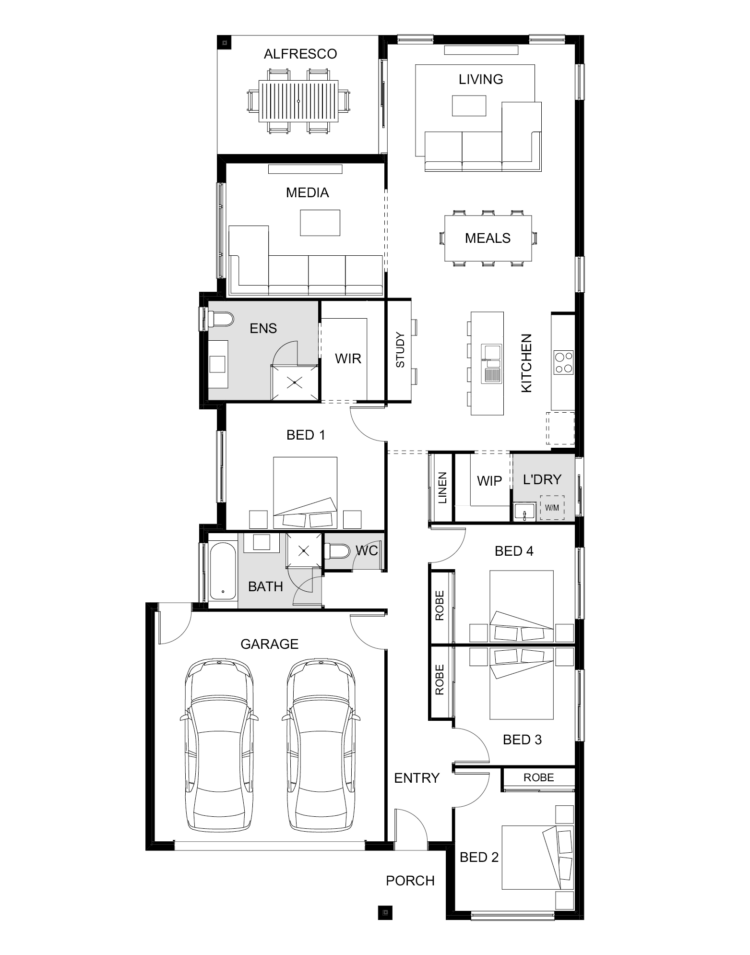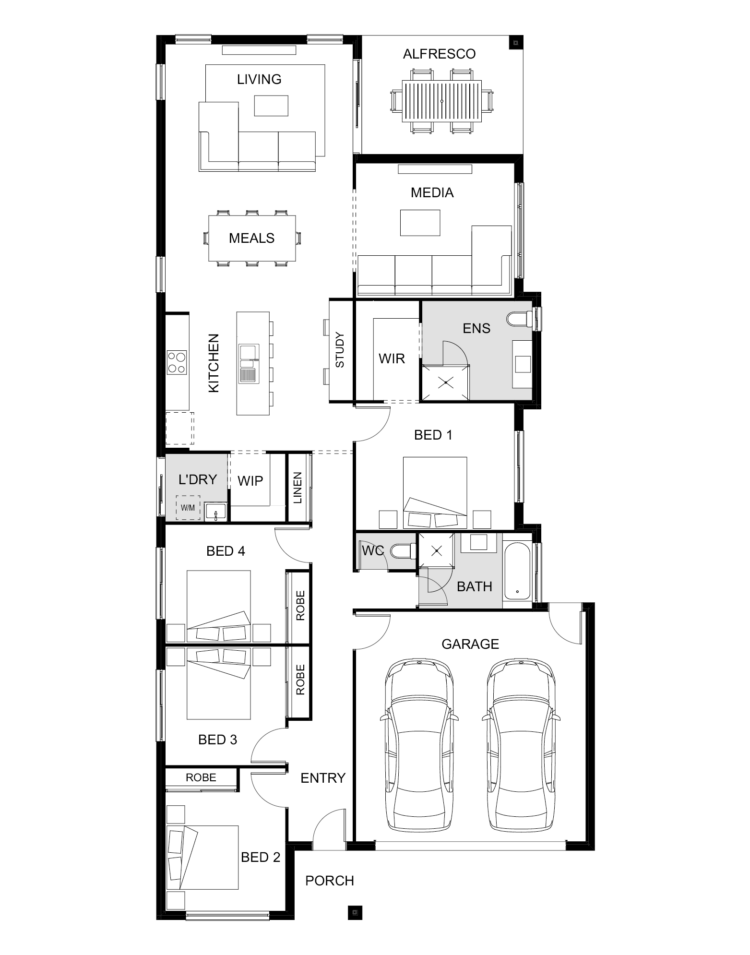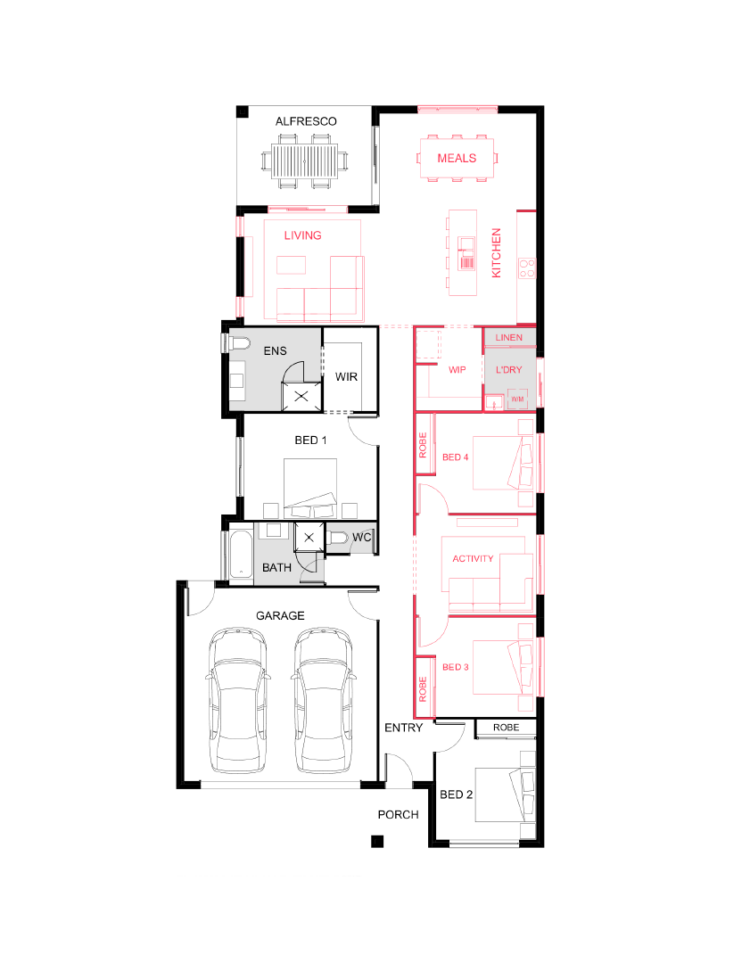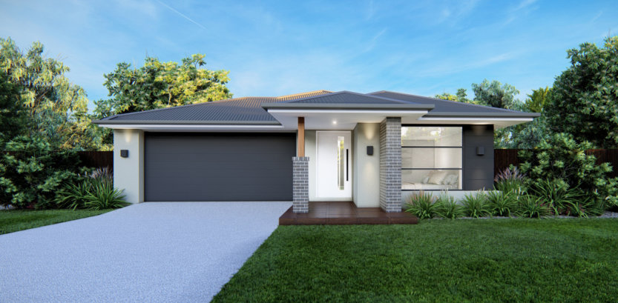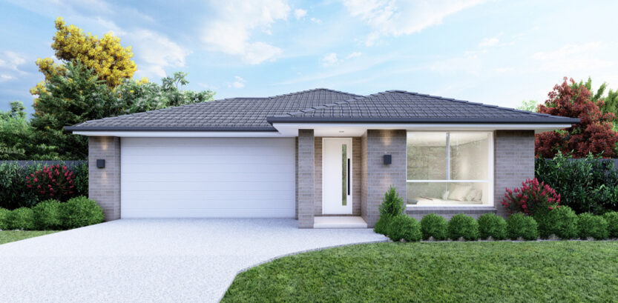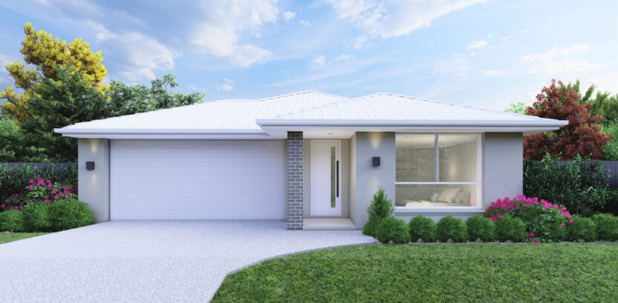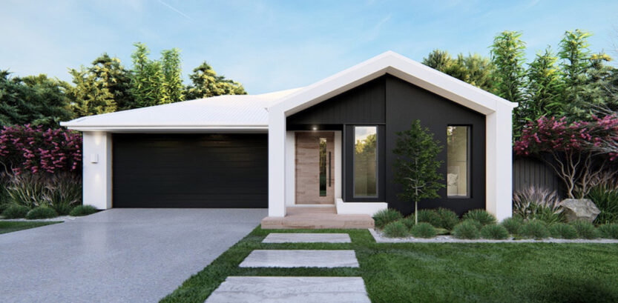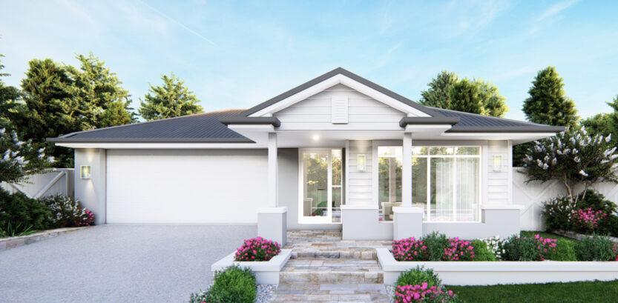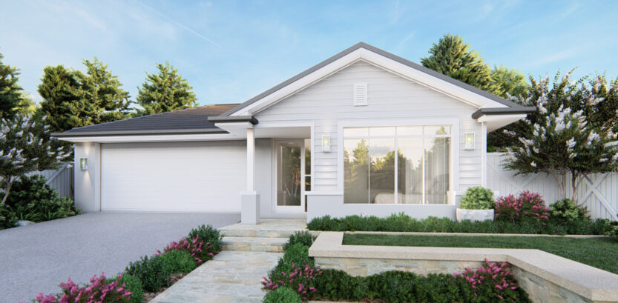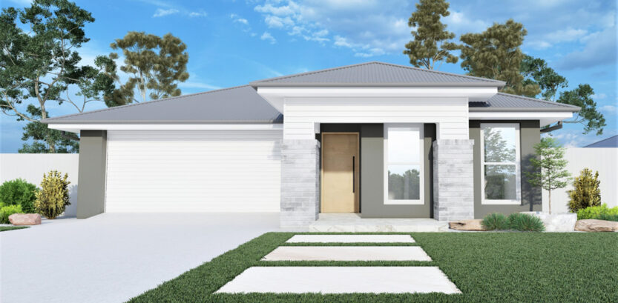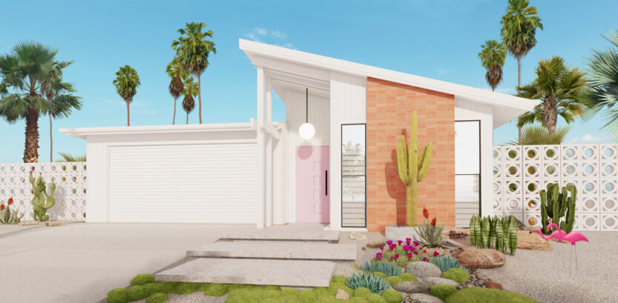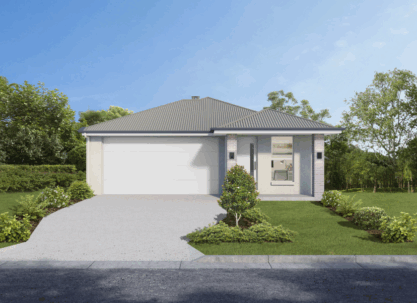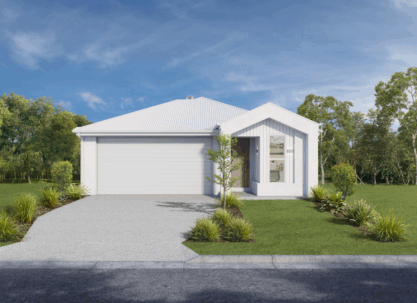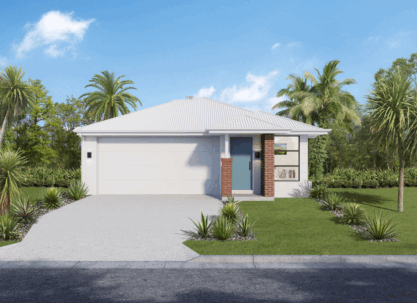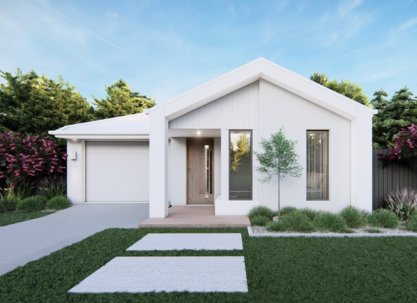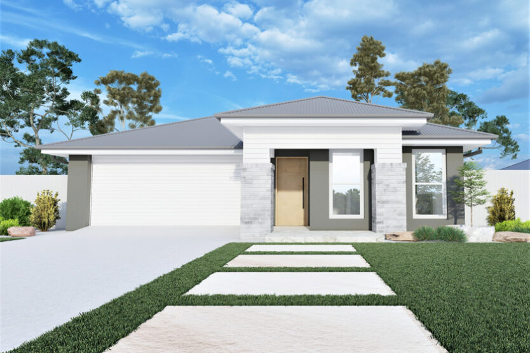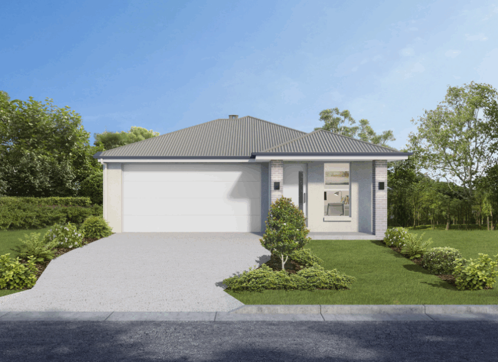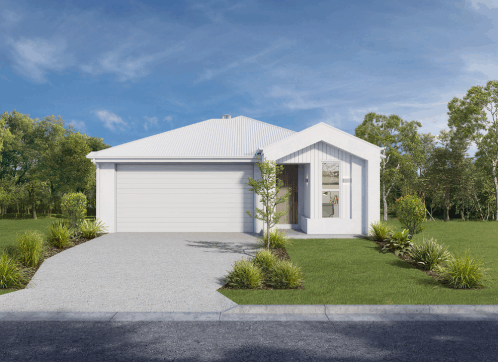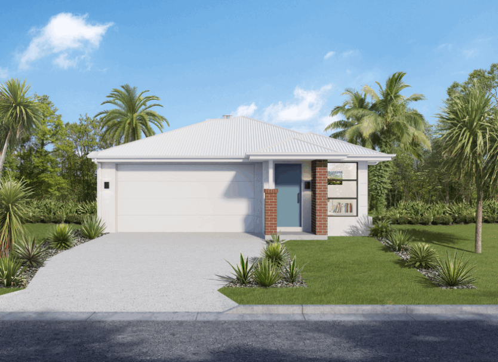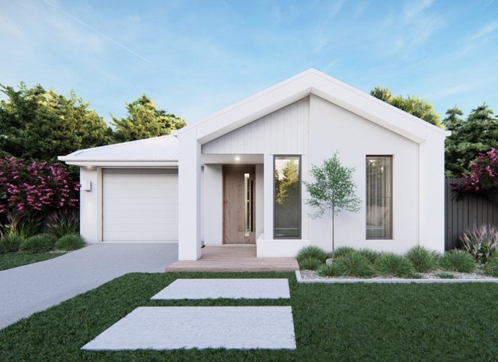- Home Designs
- Miami 208 – Luma Range
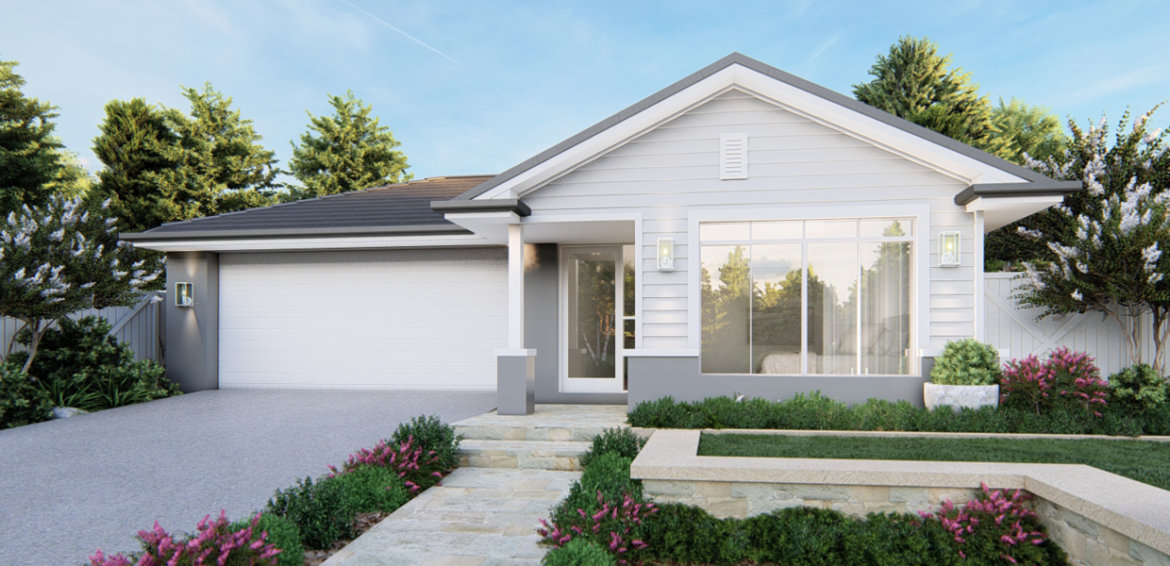
Home Design
Miami 208 – Luma Range
From $277,990*
- 4
- 2
- 2
- •
- 2
The kitchen is the heart of this striking single storey home from our Luma house designs range and is perfectly positioned between the separate media room and living and dining areas to create a smooth flow of space throughout. You’ll love the large walk-through pantry that connects to the laundry in the Miami 208 house plan, providing a flawless transition from one space to the next, delivering convenience and flexibility in addition to more style, space and luxury. The Miami 208 is the ideal 4-bedroom home for growing families and provides ample room to relax in the master suite with its generous walk-in robe and ensuite with the kids’ bedrooms just a few steps away.
In this popular home design from Hallmark Homes’ Luma range, the alfresco space adjoins the living and meals areas, with the option to create a grand alfresco – adding nearly 12m2 of additional living space! The Miami 208 is available in your choice of façade, including both traditional and contemporary façades. These include our selection of single-storey Hamptons façades that incorporate traditional Hamptons materials to create the perfect blend of smooth and textured surfaces and contemporary-style light or dark colour palettes. View the floor plan and wide range of façade options below!
Floor Plan Options
| House Dimensions | |
|---|---|
| Min Block Width | 12.5m* |
| Floor Area sqm | 212.31m2 |
| Length | 23.30m |
| Width | 11.00m |
| Bedrooms | |
|---|---|
| Master Bedroom | 4.0m x 3.2m |
| Bedroom 2 | 3.0m x 3.0m |
| Bedroom 3 | 3.0m x 3.0m |
| Bedroom 4 | 3.0m x 3.0m |
| Living Areas | |
|---|---|
| Kitchen | 3.4m x 3.0m |
| Living | 4.7m x 3.7m |
| Meals | 4.7m x 3.0m |
| Media | 4.0m x 3.4m |
| Study | 2.5m x 0.6m |
| Outdoor | |
|---|---|
| Alfresco | 4.1m x 3.0m |
| Garage | 5.8m x 5.8m |
Download More Information
Download Miami 208 – Luma Range Info Pack [PDF] Download Miami 208 – Luma Range Options Info Pack [PDF]Download our full Luma Home Designs pack today!
Download PackYour choice of facade
Want to find out more about the Miami 208 – Luma Range?
Thank you for your enquiry, a consultant will contact you within three business days.
Processing
Other home designs you may be interested in
Sign up for the latest news & offers!
Processing
Provide your details to receive a copy of the brochure in your inbox.
Thank you, the brochure has downloaded and has been emailed to you. You can also download it here.
Please get in touch, if you'd like any help with you new home.
Processing
Book an appointment at display centre
Fill out the form below and a sales consultant will contact you to confirm your appointment.
Thanks!
A sales consultant will contact you soon to schedule an appointment on your selected day.
Processing






