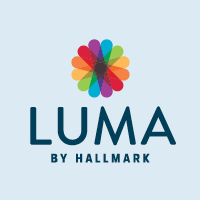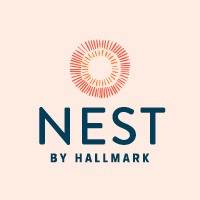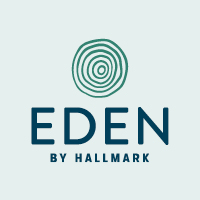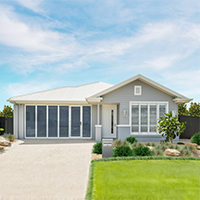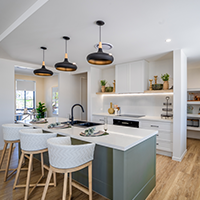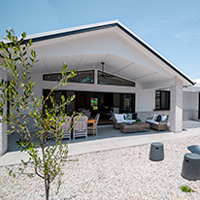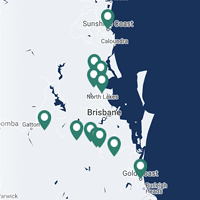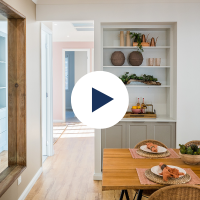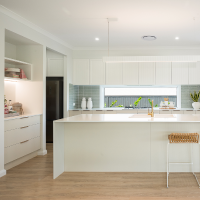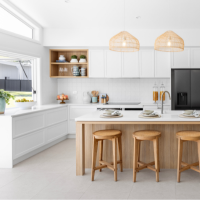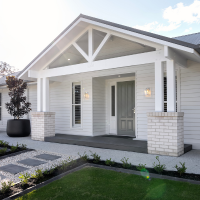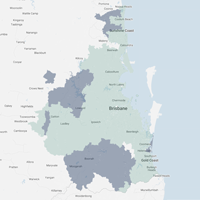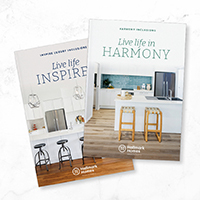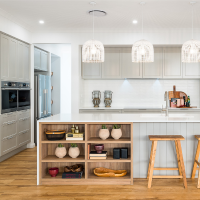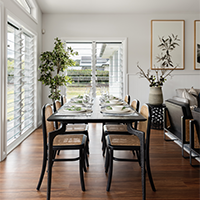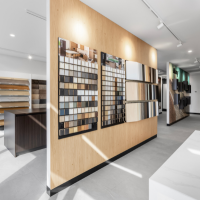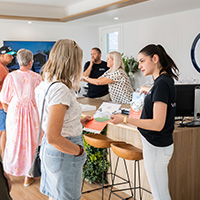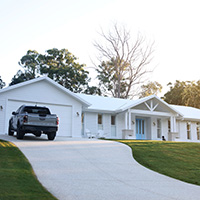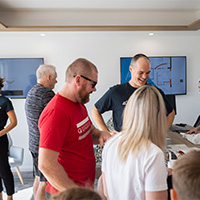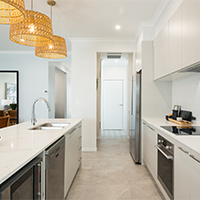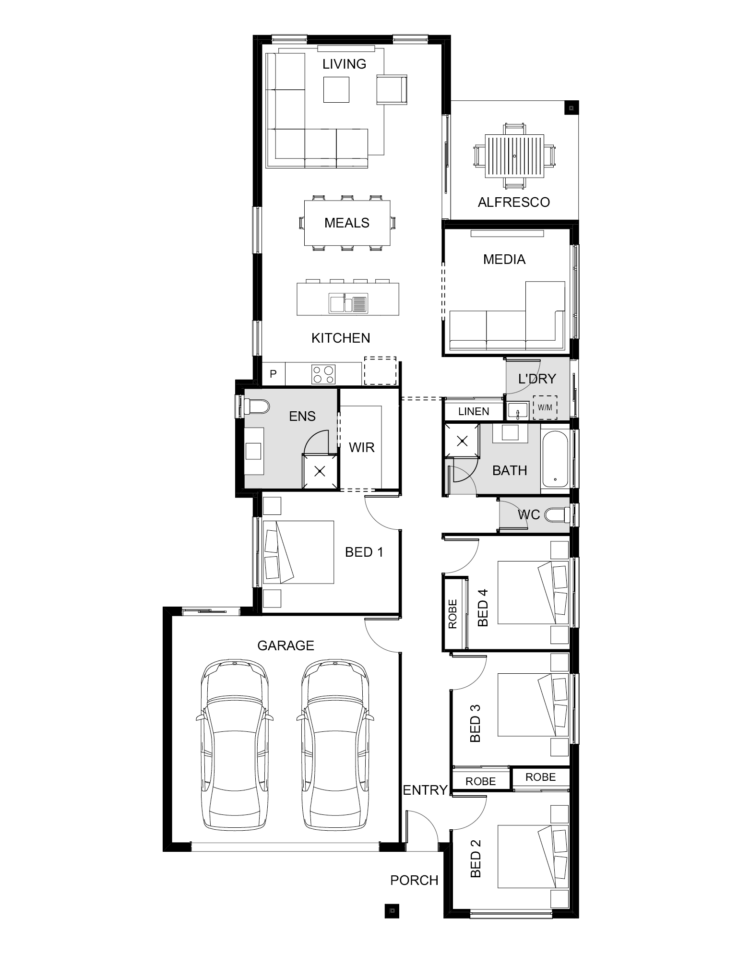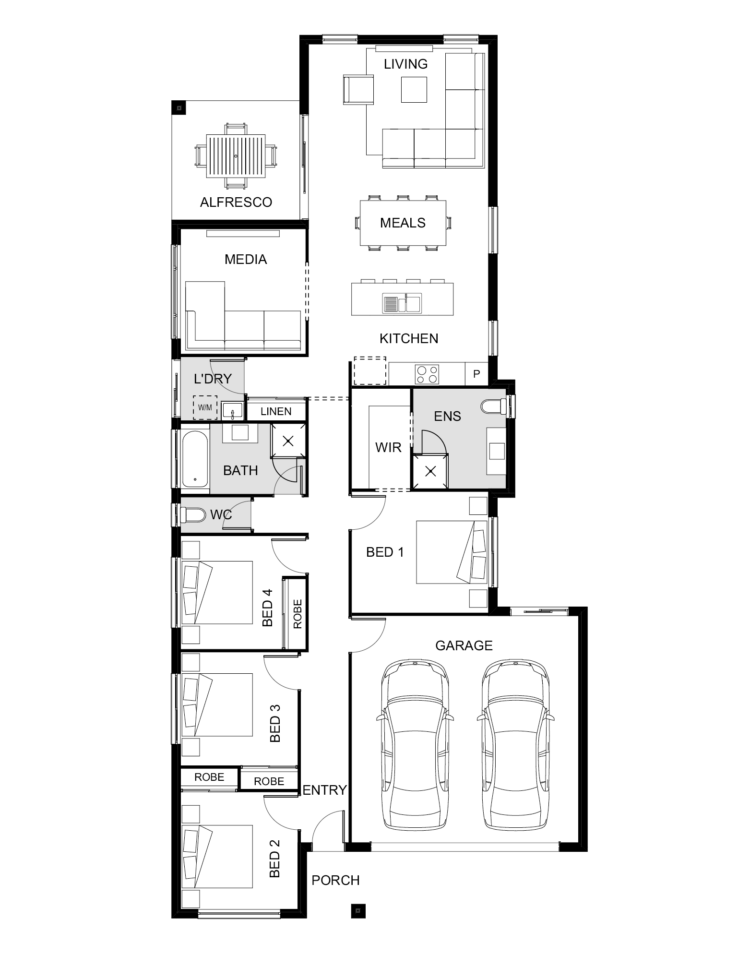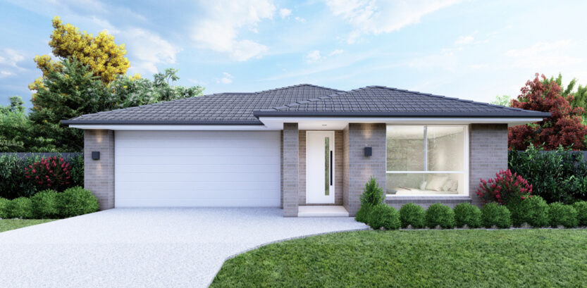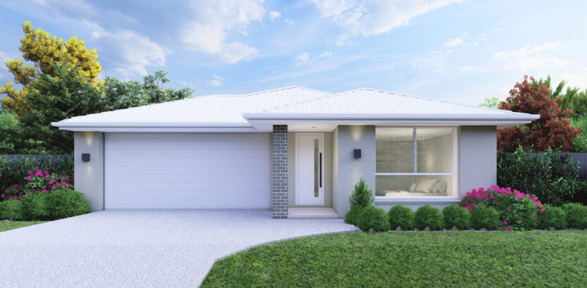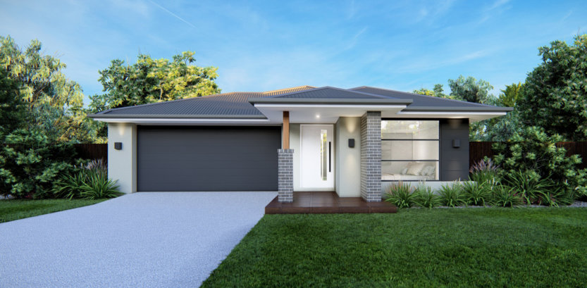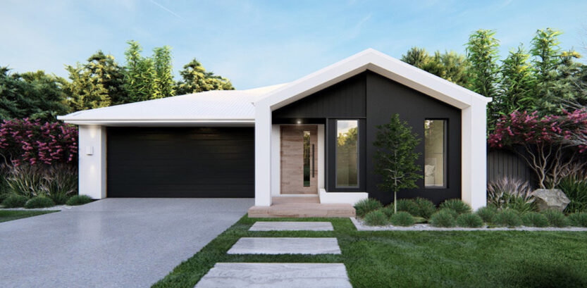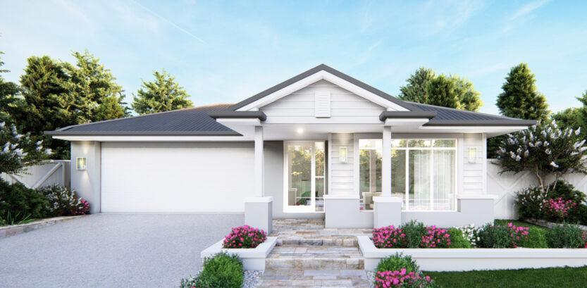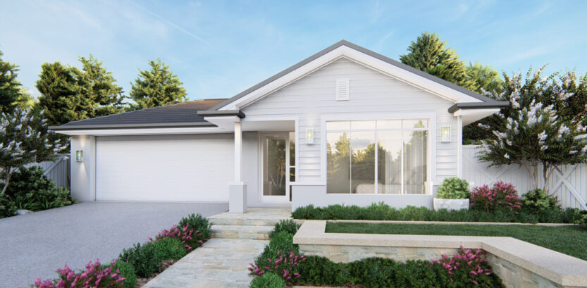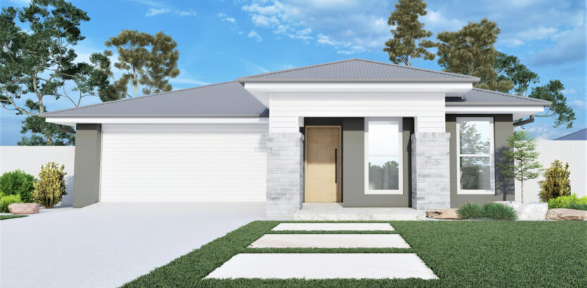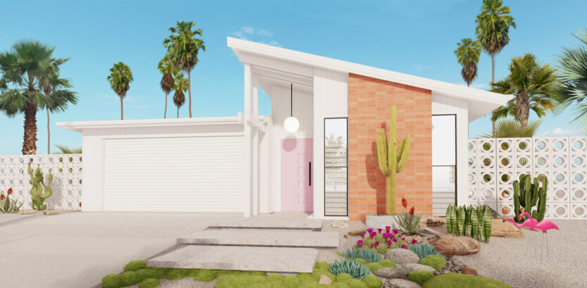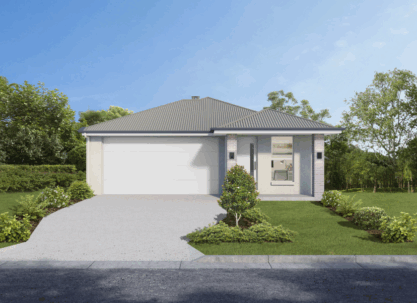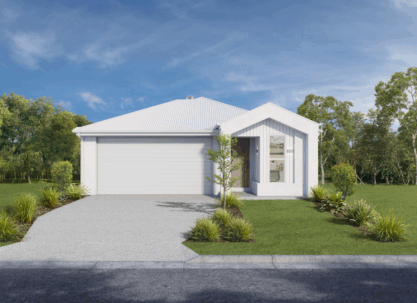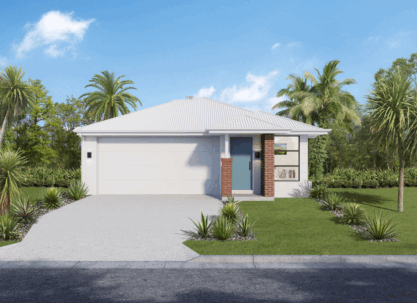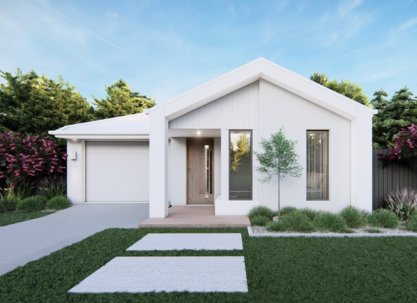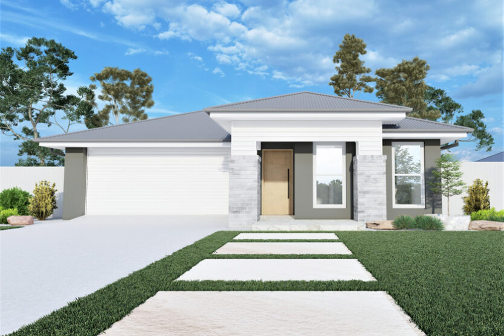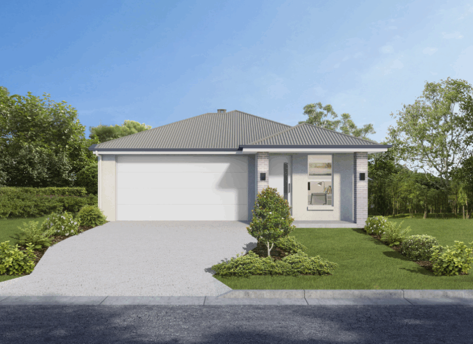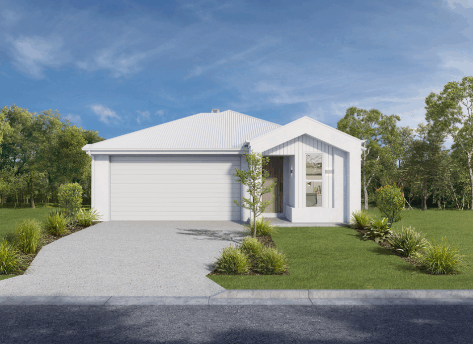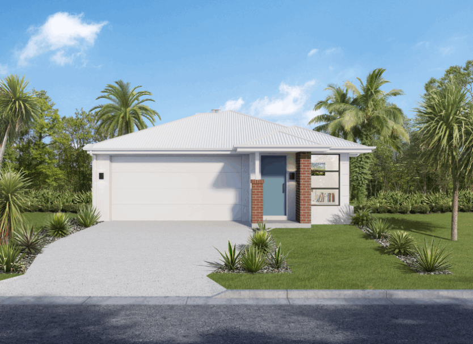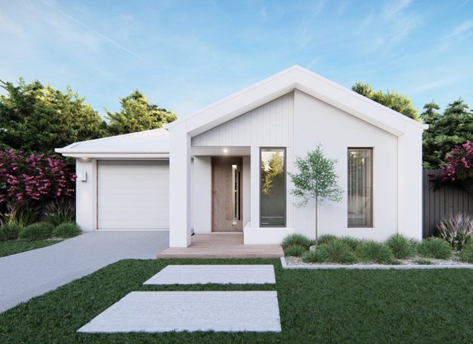- Home Designs
- Miami 189 – Luma Range
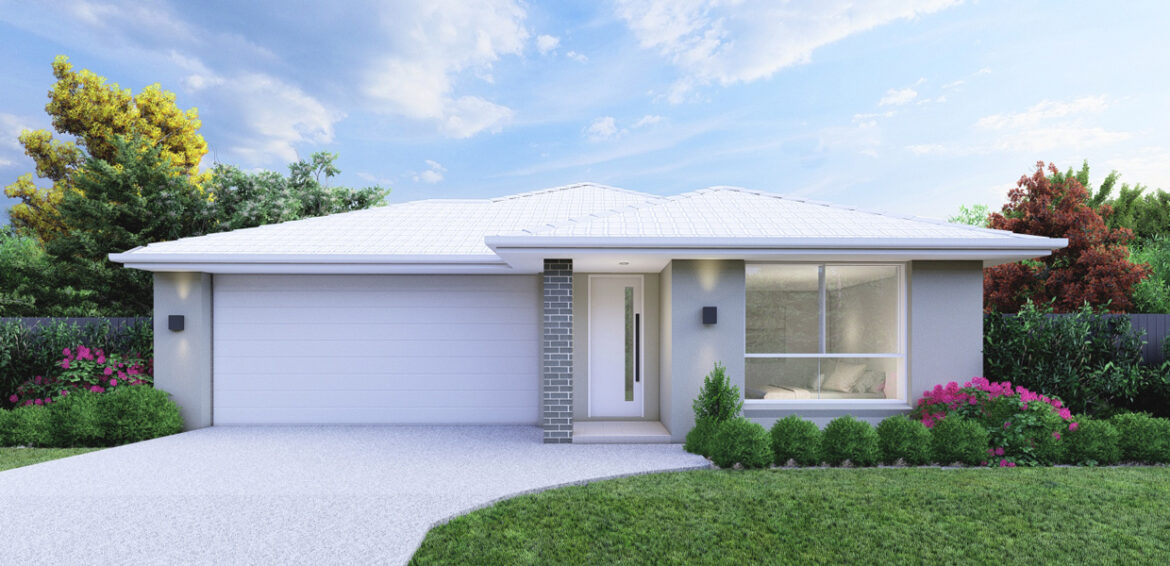
Home Design
Miami 189 – Luma Range
From $265,990*
- 4
- 2
- 2
- •
- 2
The entrance to the Miami 189 from Hallmark Homes creates a stunning first impression as you walk in and immediately take in the full length of this expansive single-storey home design. As with all our flexible Luma floor plans, the Miami 189 offers a wide range of façade options to suit your style, like the striking Southampton façade that’s available in a variety of colour options. Or for a more modern look, our Urban façade is a popular choice with this home design that suits narrow lots.
The 4-bedroom, 2-bathroom Miami 189 features a gourmet kitchen with an island bench that sits perfectly between the living/dining area and the spacious media room. And you’ll love entertaining and relaxing in the generous alfresco area in our beautiful weather here in South East Queensland. At the end of the day when you want peace and privacy, retreat to your generously sized master suite, complete with a spacious walk-in robe and ensuite. View the floor plan and façade selection below and to learn more about the Miami 189 and the other homes in this flexible home designs range, including the smaller Miami 139 and 186 and the larger Miami 208, contact Hallmark Homes!
Floor Plan Options
| House Dimensions | |
|---|---|
| Min Block Width | 12.5m* |
| Floor Area sqm | 191.82m2 |
| Length | 22.50m |
| Width | 10.60m |
| Bedrooms | |
|---|---|
| Master Bedroom | 3.5m x 3.1m |
| Bedroom 2 | 3.0m x 3.0m |
| Bedroom 3 | 2.9m x 3.0m |
| Bedroom 4 | 2.9m x 3.2m |
| Living Areas | |
|---|---|
| Kitchen | 3.5m x 3.0m |
| Meals | 4.6m x 3.2m |
| Living | 4.6m x 3.2m |
| Media | 3.2m x 3.2m |
| Outdoor | |
|---|---|
| Alfresco | 3.3m x 3.0m |
| Garage | 5.8m x 5.8m |
Download More Information
Download Miami 189 – Luma Range Info Pack [PDF] Download Miami 189 – Luma Range Options Info Pack [PDF]Download our full Luma Home Designs pack today!
Download PackYour choice of facade
Want to find out more about the Miami 189 – Luma Range?
Thank you for your enquiry, a consultant will contact you within three business days.
Processing
Other home designs you may be interested in
Sign up for the latest news & offers!
Processing
Provide your details to receive a copy of the brochure in your inbox.
Thank you, the brochure has downloaded and has been emailed to you. You can also download it here.
Please get in touch, if you'd like any help with you new home.
Processing
Book an appointment at display centre
Fill out the form below and a sales consultant will contact you to confirm your appointment.
Thanks!
A sales consultant will contact you soon to schedule an appointment on your selected day.
Processing

