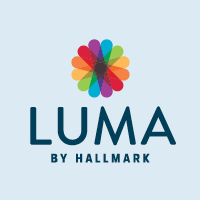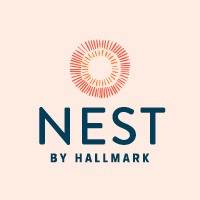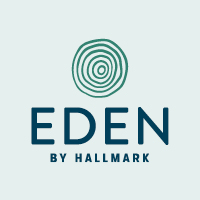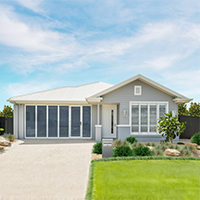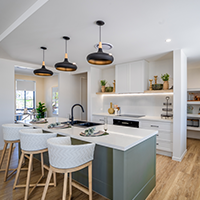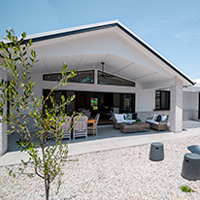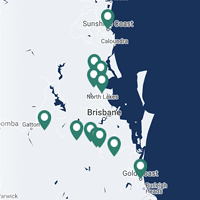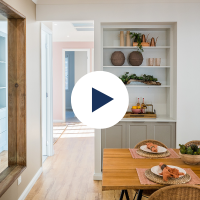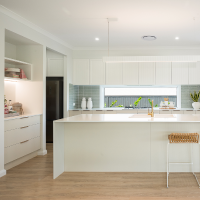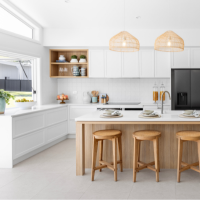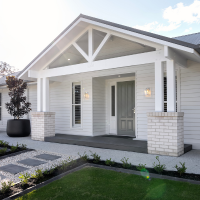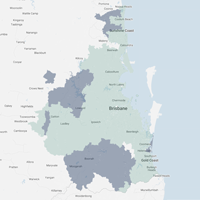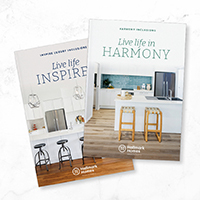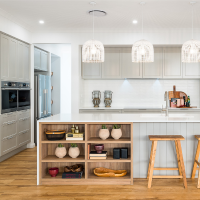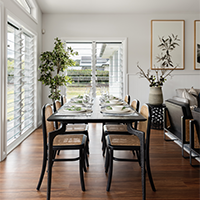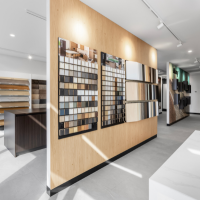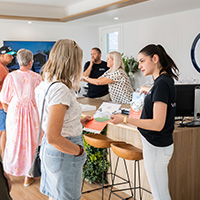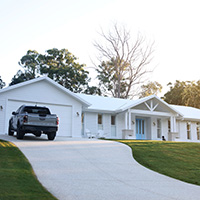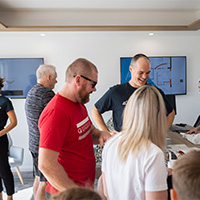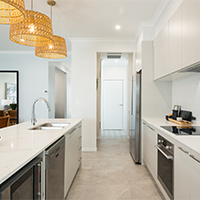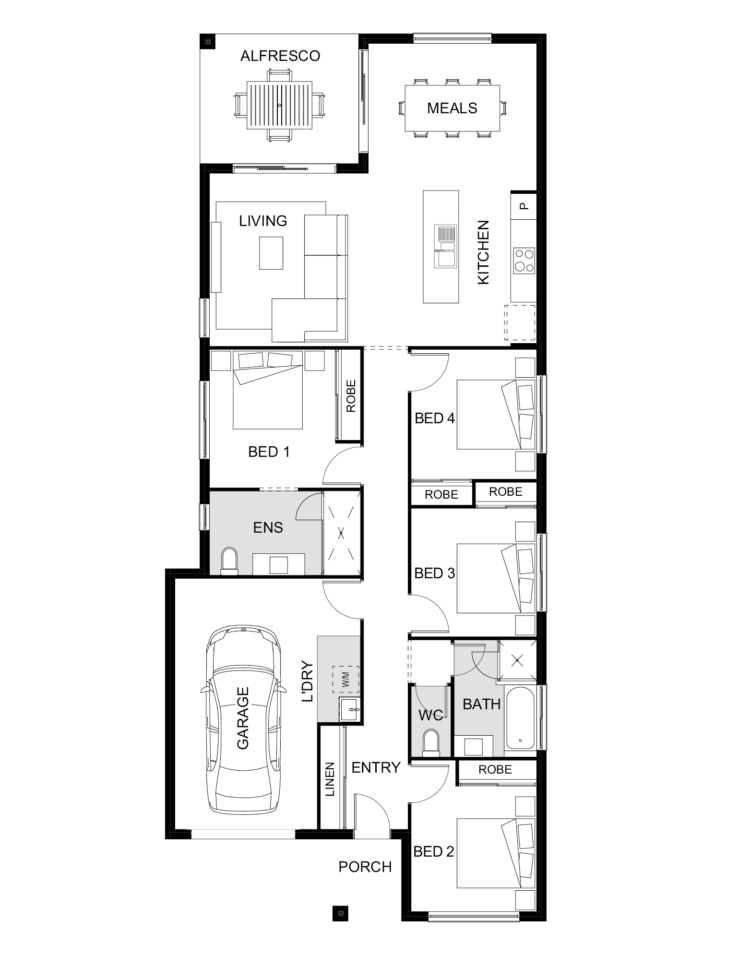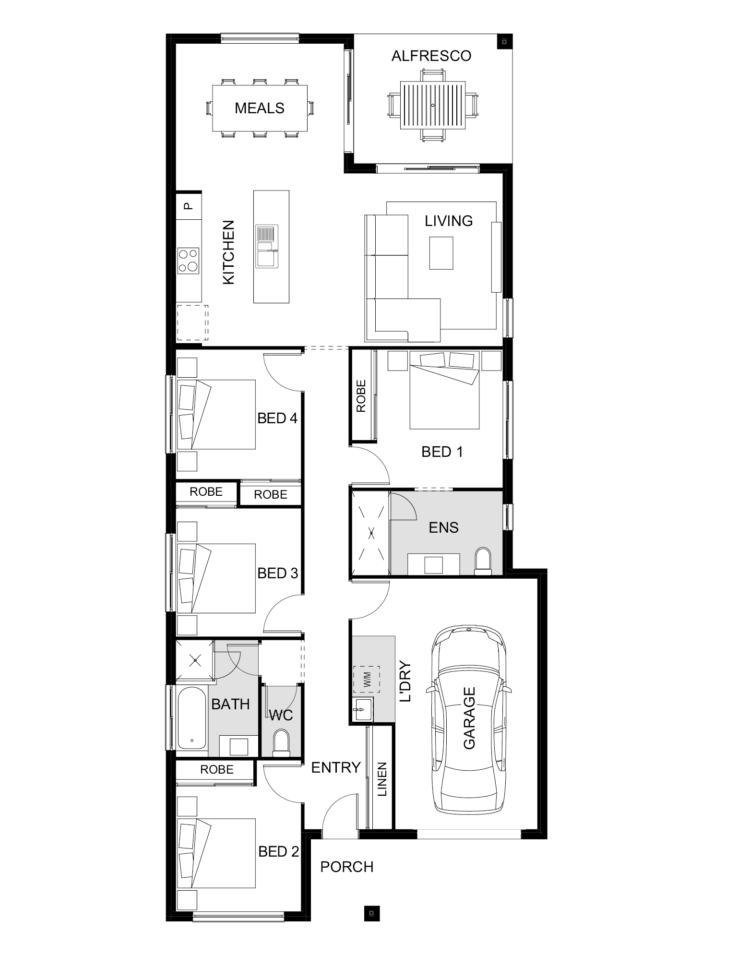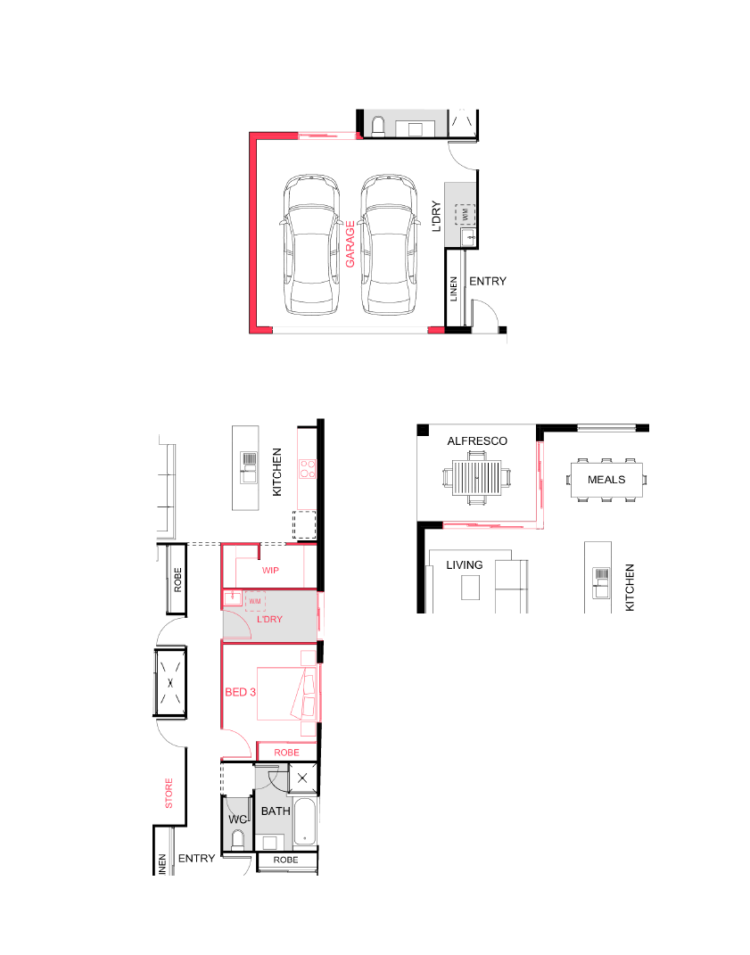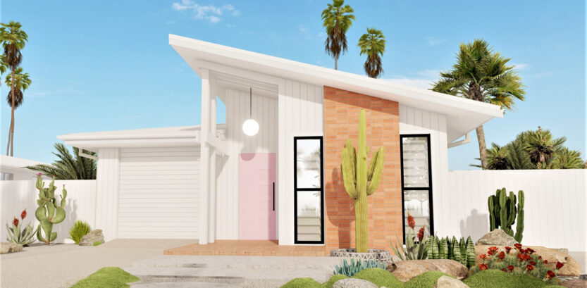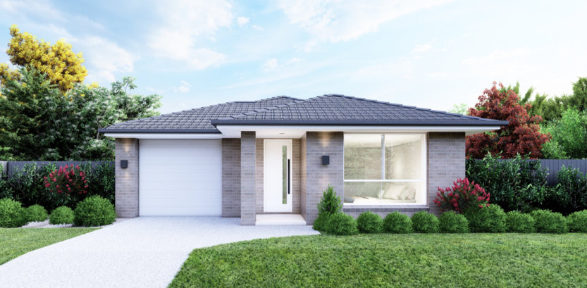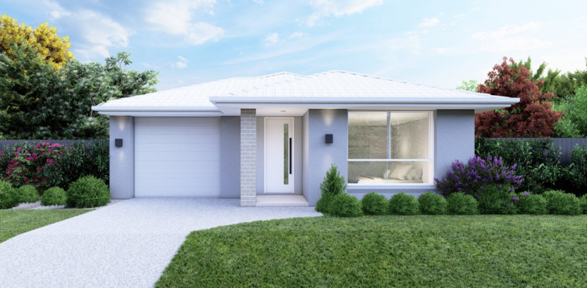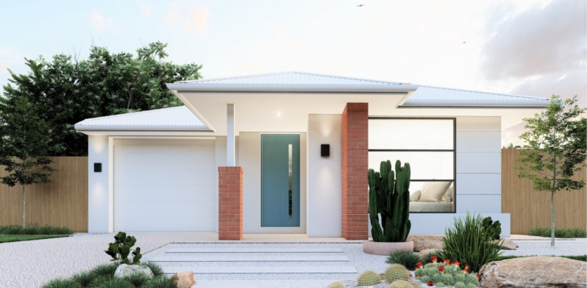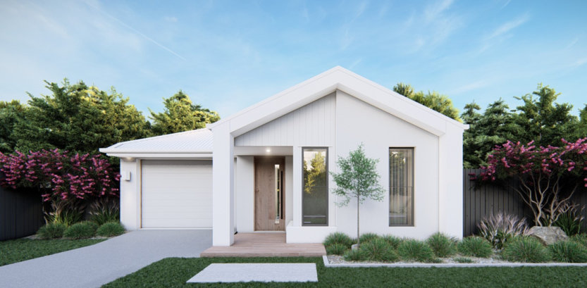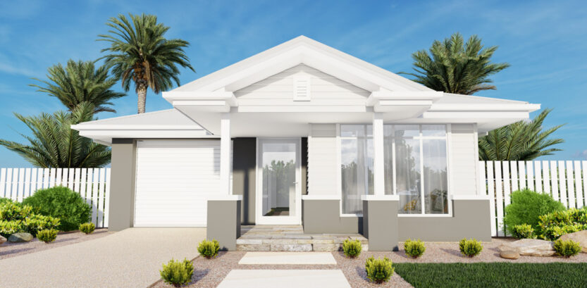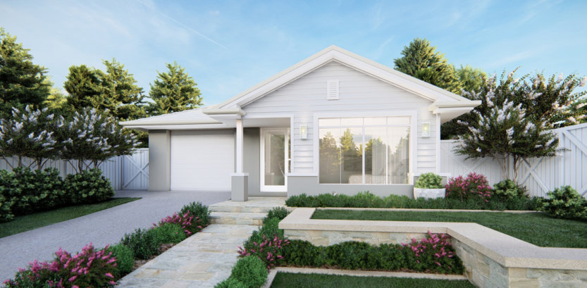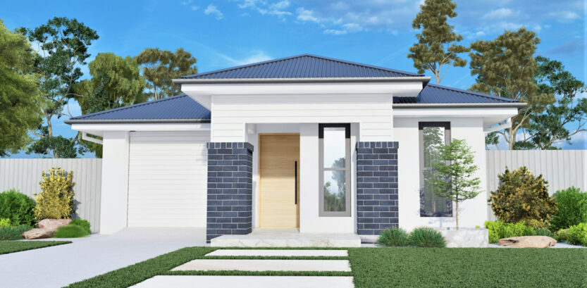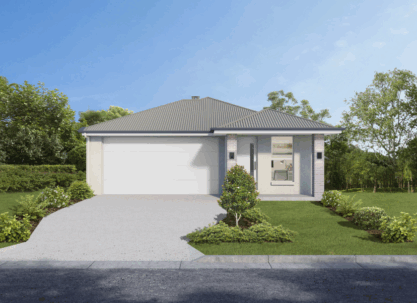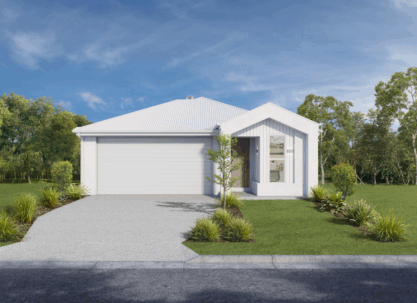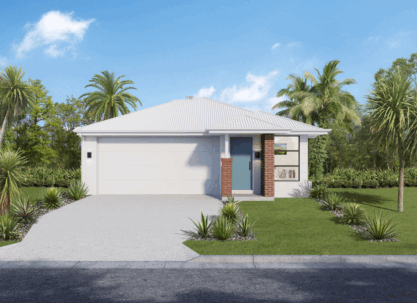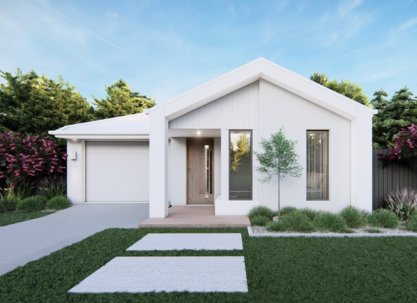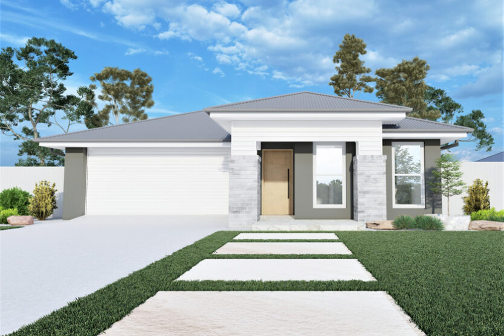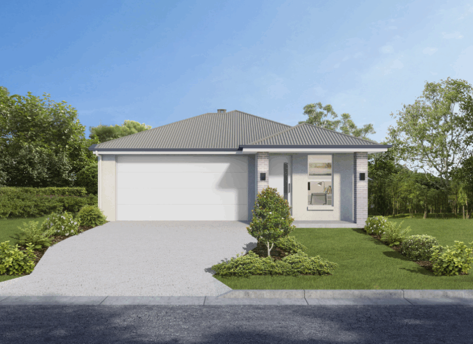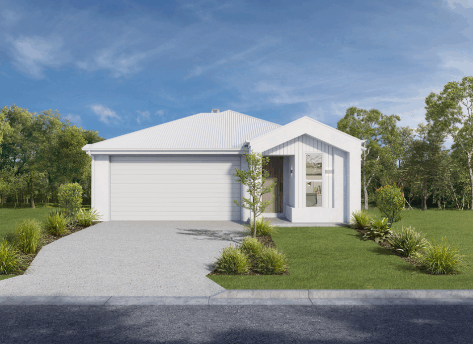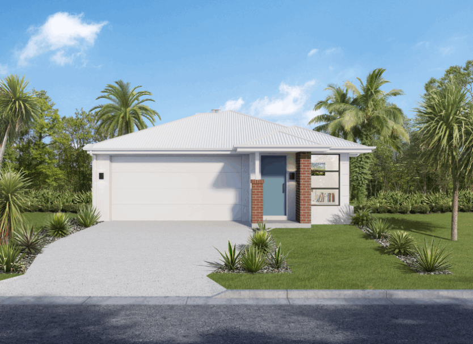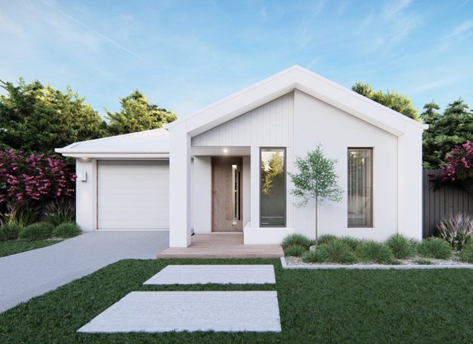- Home Designs
- Clovelly 157 – Luma Range
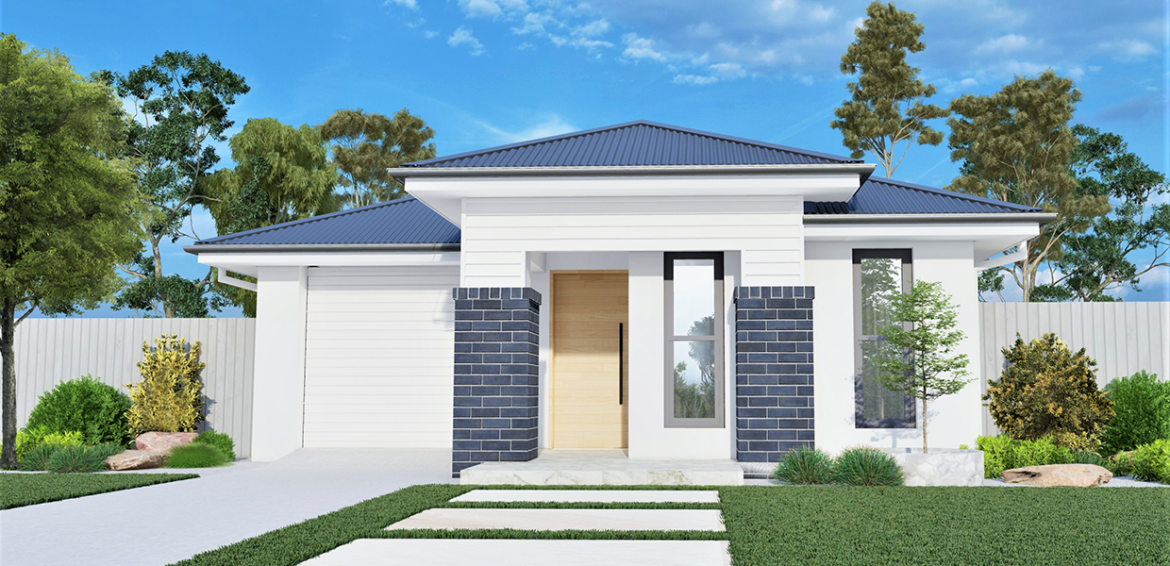
Home Design
Clovelly 157 – Luma Range
From $246,990*
- 4
- 2
- 1
- •
- 1
Bright, breezy and versatile, this impressive four-bedroom home is perfect for a busy couple or young family. In this single-storey house plan, the living and dining area opens onto the alfresco, with the option of adding postless stacker doors to seamlessly bring the outside in. You’ll love the spacious stone island bench in the kitchen, where family and friends can pull up a stool for a chat, while you cook up a storm. If you love relaxed entertaining this home is the perfect home design for you!
As with all our Luma homes that deliver style, more space, more flexibility and more luxury than ever before, the Clovelly 157 house plan is available in a wide selection of façade options. These options include modern façades in light and dark colour palettes that deliver a stylish and contemporary feel and are perfectly suited to Queensland homes and lifestyles. View the floor plan and façade selection below, and contact Hallmark Homes to learn more about this beautiful single-storey home!
Floor Plan Options
| House Dimensions | |
|---|---|
| Min Block Width | 10m* |
| Floor Square sqm | 163.15m2 |
| Length | 20.50m |
| Width | 8.80m |
| Bedrooms | |
|---|---|
| Master Bedroom | 3.2m x 2.9m |
| Bedroom 2 | 2.9m x 2.9m |
| Bedroom 3 | 3.0m x 2.9m |
| Bedroom 4 | 3.0m x 2.9m |
| Living Areas | |
|---|---|
| Kitchen | 3.5m x 3.0m |
| Meals | 3.9m x 3.4m |
| Living | 4.0m x 3.5m |
| Outdoor | |
|---|---|
| Alfresco | 3.7m x 3.0m |
| Garage | 5.8m x 3.3m |
Download More Information
Download Clovelly 157 – Luma Range Info Pack [PDF] Download Clovelly 157 – Luma Range Options Info Pack [PDF]Download our full Luma Home Designs pack today!
Download PackYour choice of facade
Want to find out more about the Clovelly 157 – Luma Range?
Thank you for your enquiry, a consultant will contact you within three business days.
Processing
Other home designs you may be interested in
Sign up for the latest news & offers!
Processing
Provide your details to receive a copy of the brochure in your inbox.
Thank you, the brochure has downloaded and has been emailed to you. You can also download it here.
Please get in touch, if you'd like any help with you new home.
Processing
Book an appointment at display centre
Fill out the form below and a sales consultant will contact you to confirm your appointment.
Thanks!
A sales consultant will contact you soon to schedule an appointment on your selected day.
Processing

