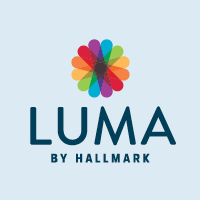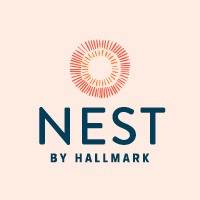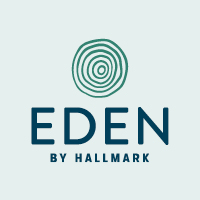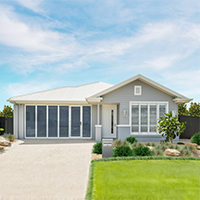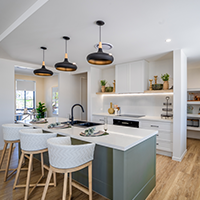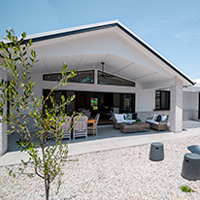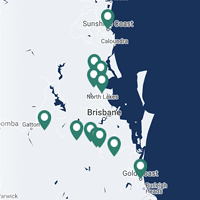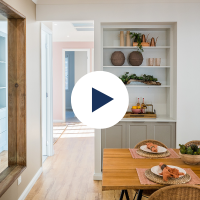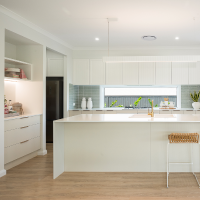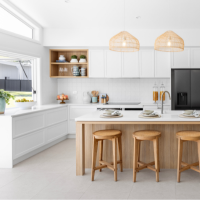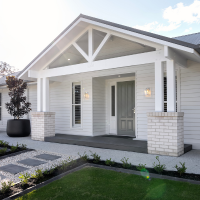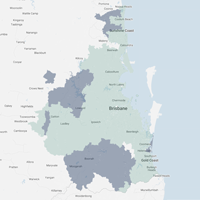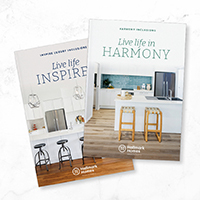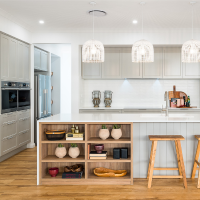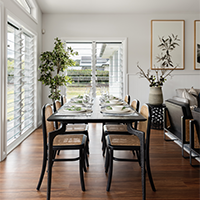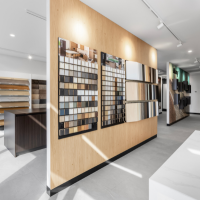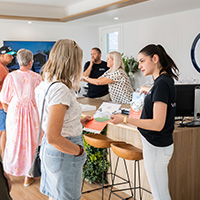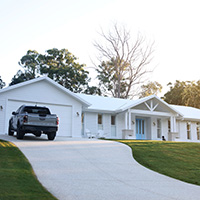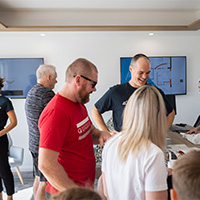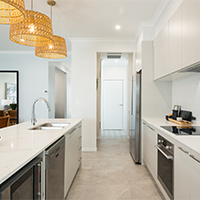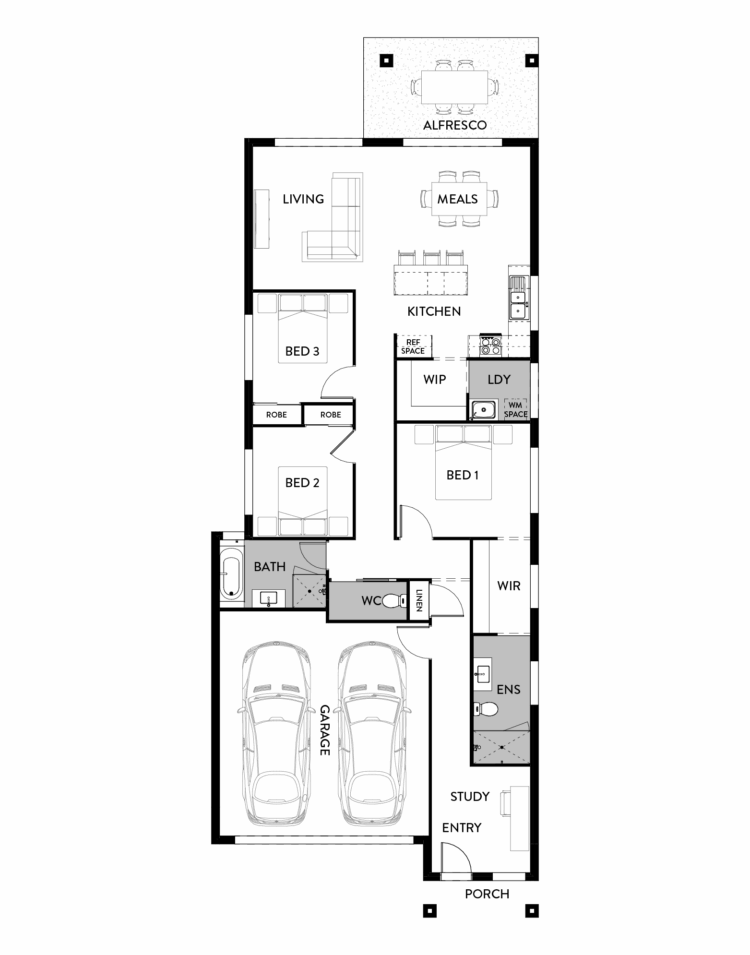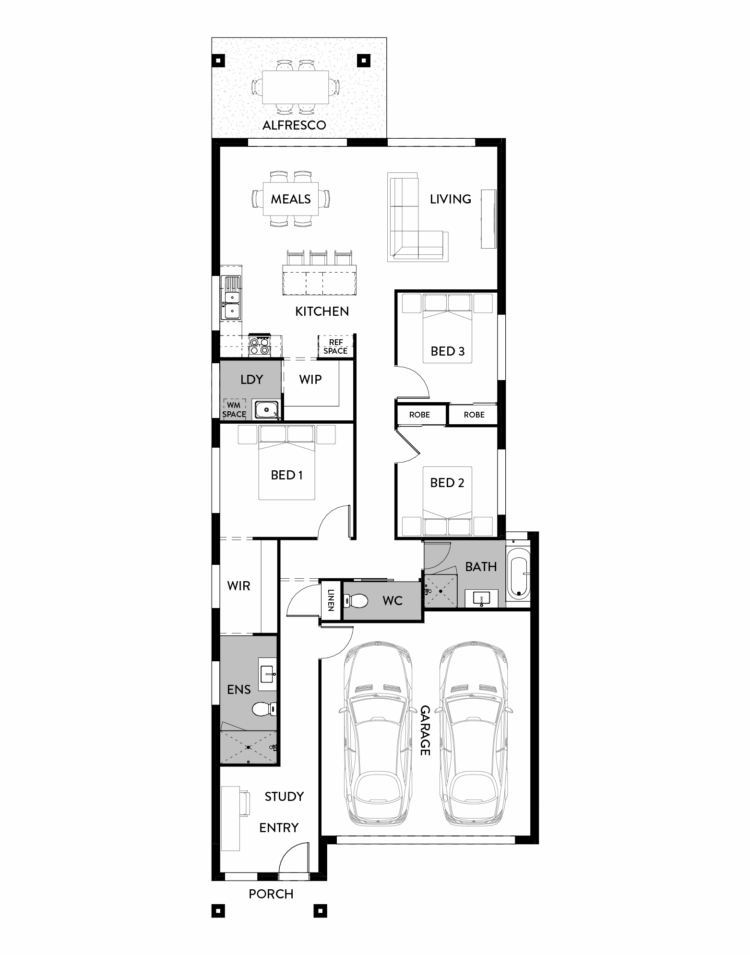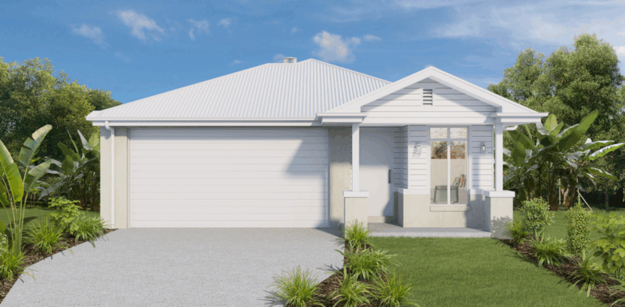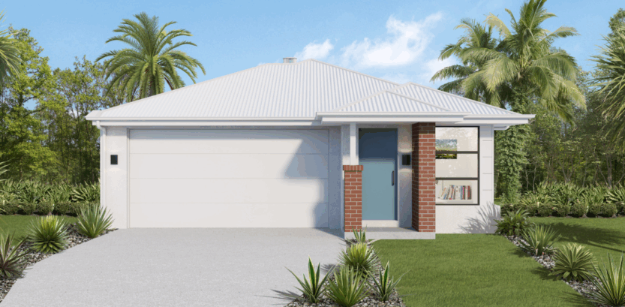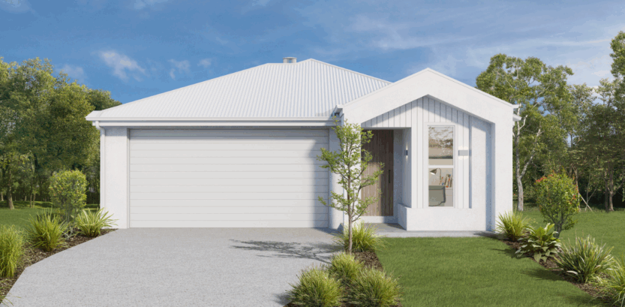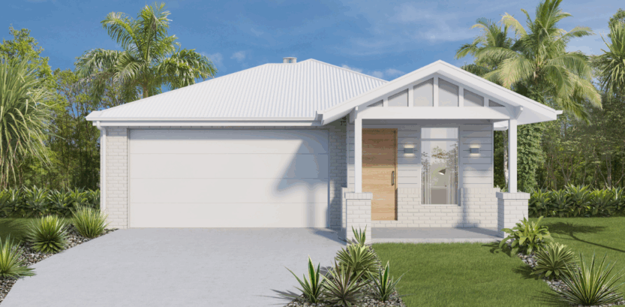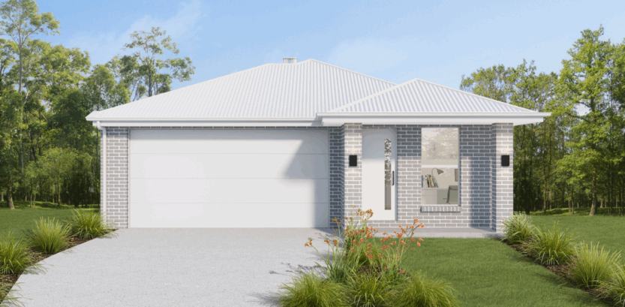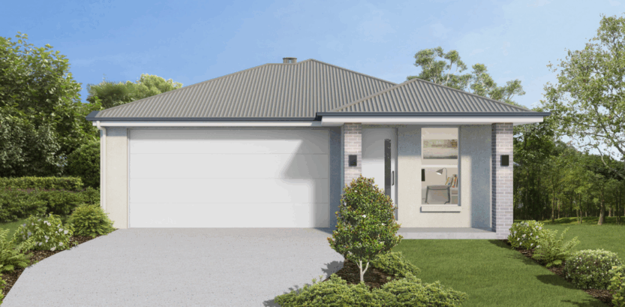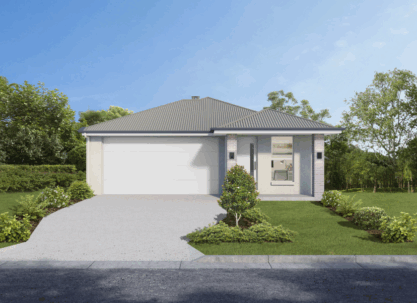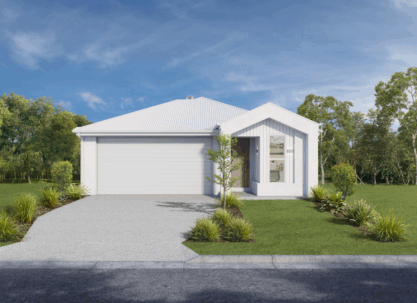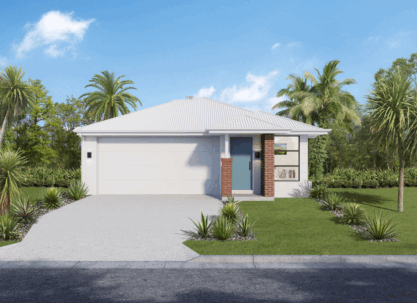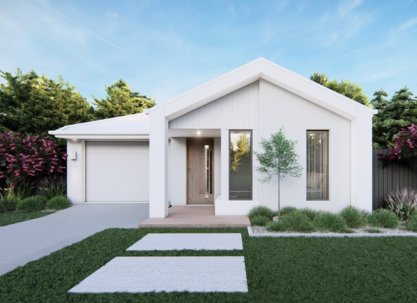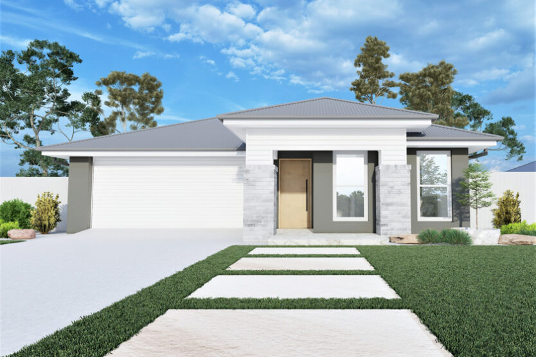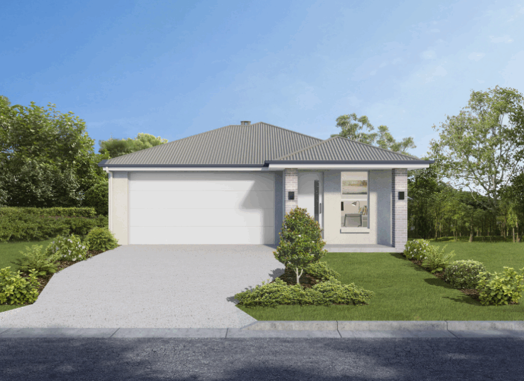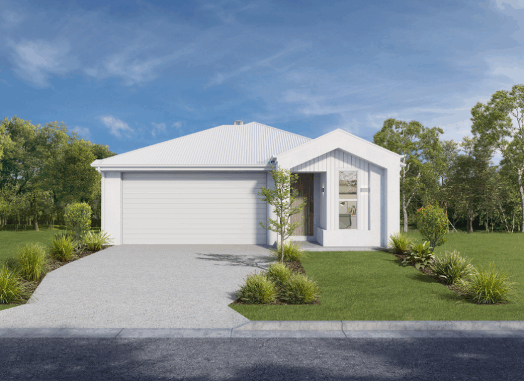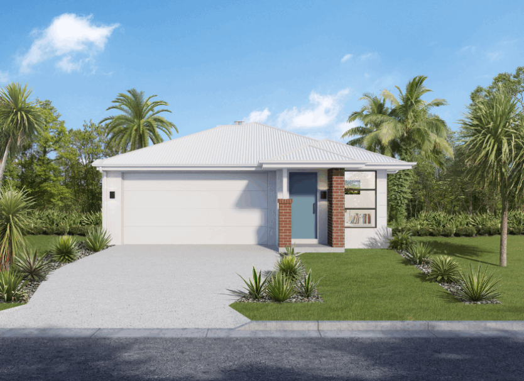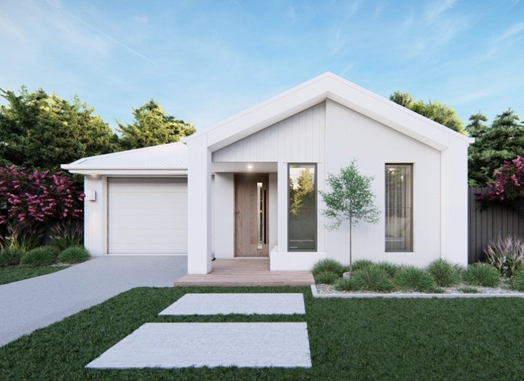- Home Designs
- Buddina 177 – Luma Range
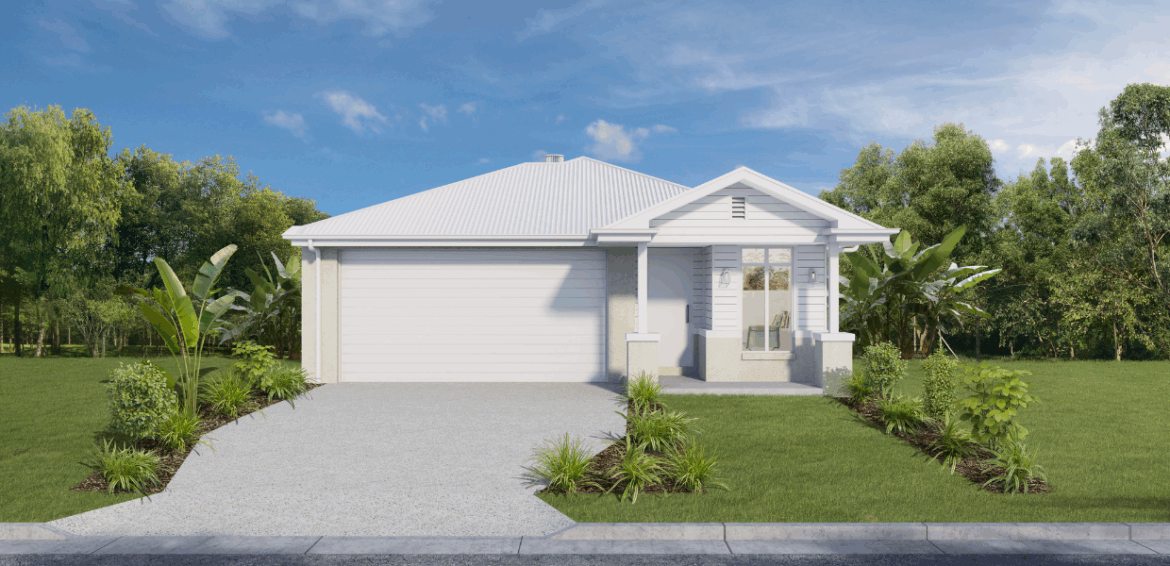
Home Design
Buddina 177 – Luma Range
From $255,990*
- 3
- 2
- 1
- •
- 2
The Buddina 177 has been designed with modern living in mind, creating a home that balances work, rest and play. A welcoming entry leads past a dedicated study nook, perfect for working from home or helping kids with homework, before opening into the inviting kitchen, meals and living area. With its central island bench, walk-in pantry and seamless connection to the alfresco, this is a home that brings people together – whether it’s a quiet family dinner or a lively weekend barbecue. The private master suite with walk-in robe and ensuite offers a peaceful retreat, while two additional bedrooms and a central bathroom provide space for the whole family.
Practical and stylish, the Buddina 177 includes a double garage, dedicated laundry and plenty of storage to make everyday life easier. Available in a range of modern and traditional façades, this design is part of our Luma Range of narrow lot homes, created to maximise liveability on smaller blocks. Want to see more? Contact Hallmark Homes to discuss how to bring this gorgeous home to life.
Floor Plan Options
| House Dimensions | |
|---|---|
| Min Block Width | 10m* |
| Floor Area sqm | 180.60m2 |
| Length | 23.50m |
| Width | 8.90m |
| Bedrooms | |
|---|---|
| Master Bedroom | 3.6m x 3.1m |
| Bedroom 2 | 2.7m x 3.0m |
| Bedroom 3 | 2.7m x 3.0m |
| Living Areas | |
|---|---|
| Meals | 3.7m x 3.2m |
| Living | 3.8m x 3.9m |
| Kitchen | 3.7m x 2.5m |
| Outdoor | |
|---|---|
| Alfresco | 4.7m x 2.7m |
| Garage | 5.7m x 5.8m |
Download More Information
Download Info Pack [PDF]Download our full Luma Home Designs pack today!
Download PackYour choice of facade
Want to find out more about the Buddina 177 – Luma Range?
Thank you for your enquiry, a consultant will contact you within three business days.
Processing
Other home designs you may be interested in
Sign up for the latest news & offers!
Processing
Provide your details to receive a copy of the brochure in your inbox.
Thank you, the brochure has downloaded and has been emailed to you. You can also download it here.
Please get in touch, if you'd like any help with you new home.
Processing
Book an appointment at display centre
Fill out the form below and a sales consultant will contact you to confirm your appointment.
Thanks!
A sales consultant will contact you soon to schedule an appointment on your selected day.
Processing

