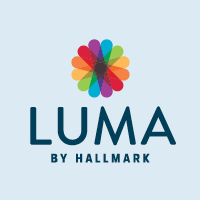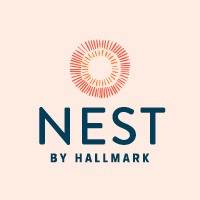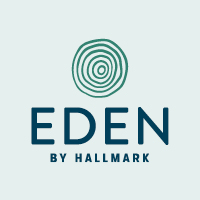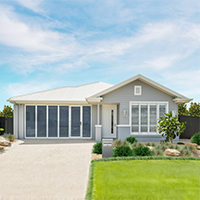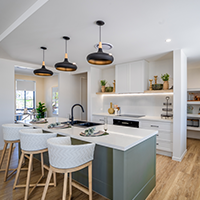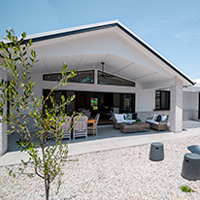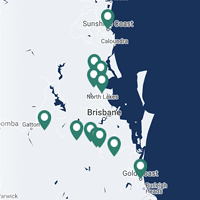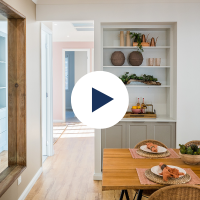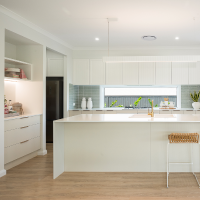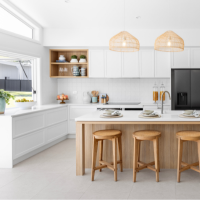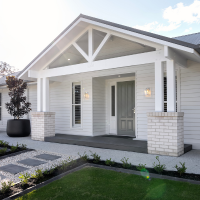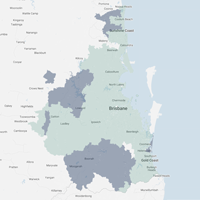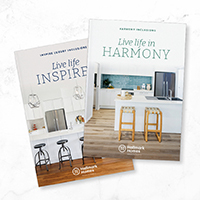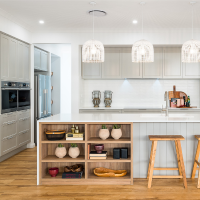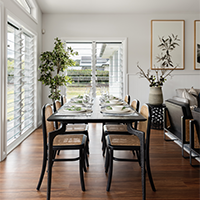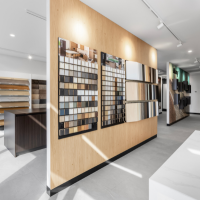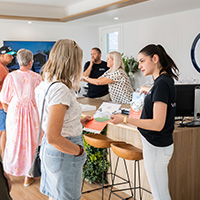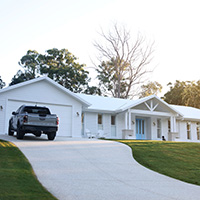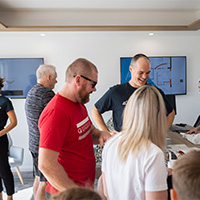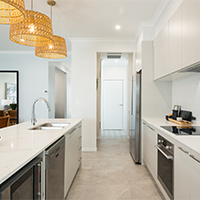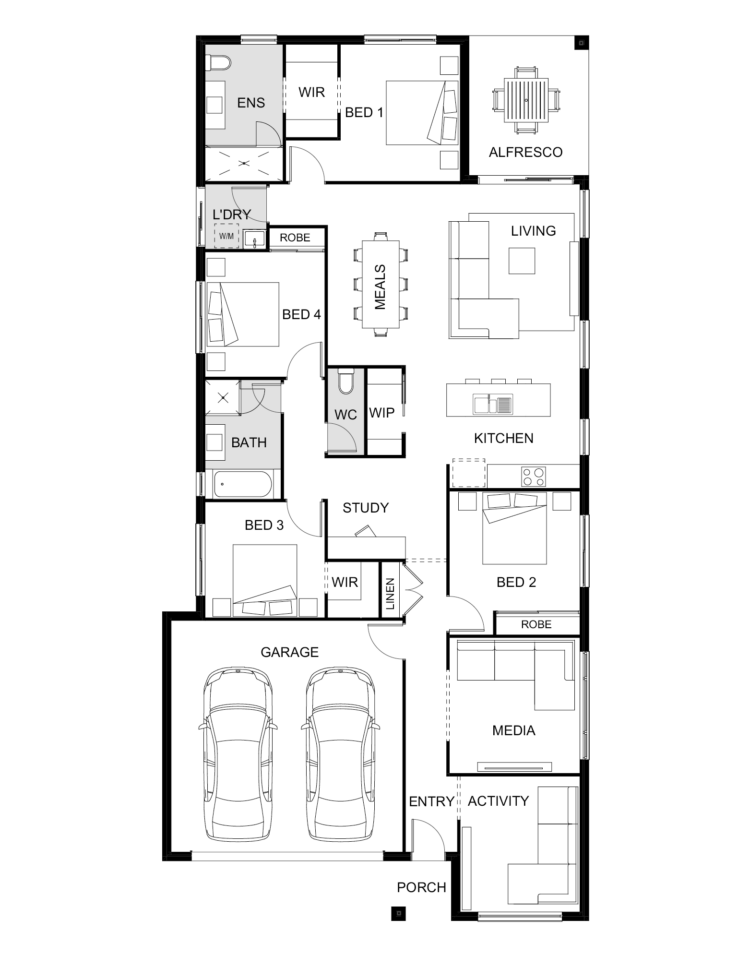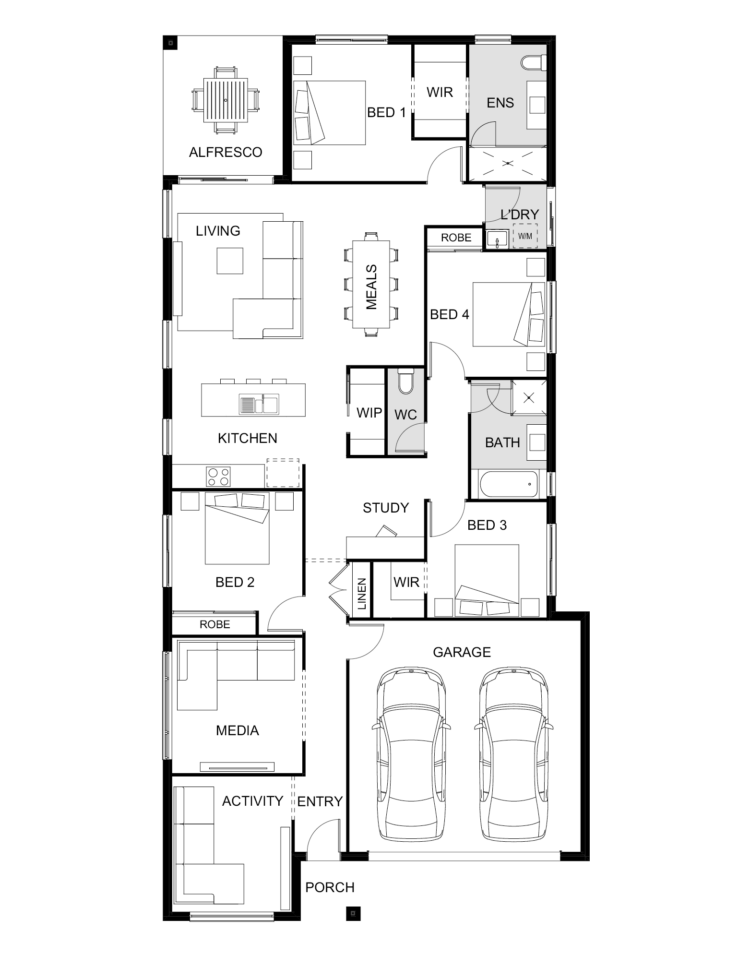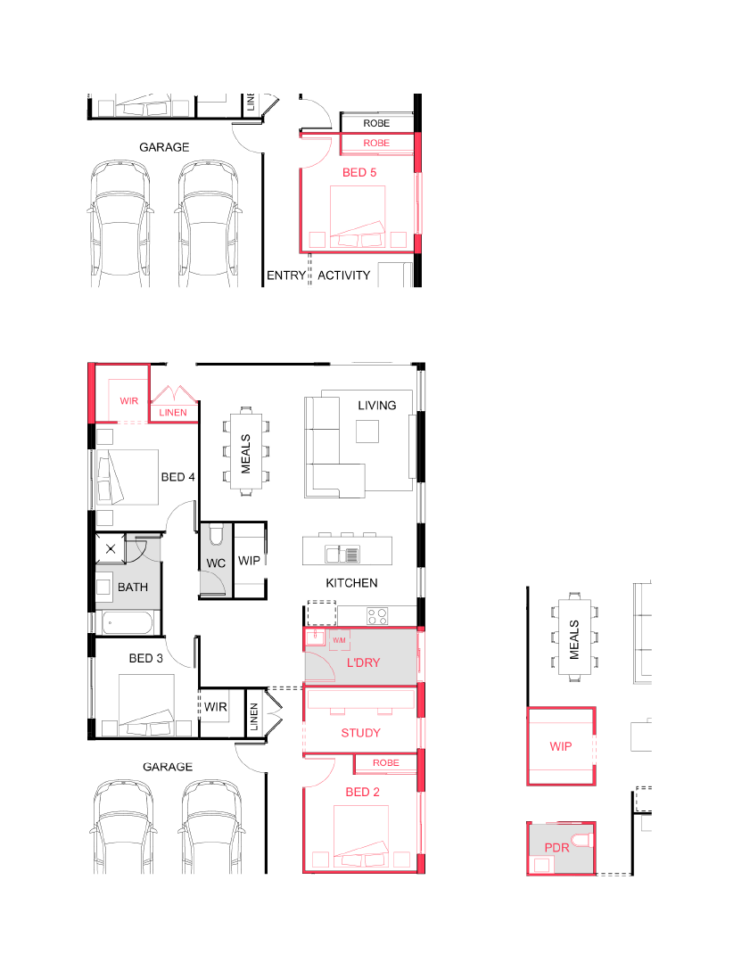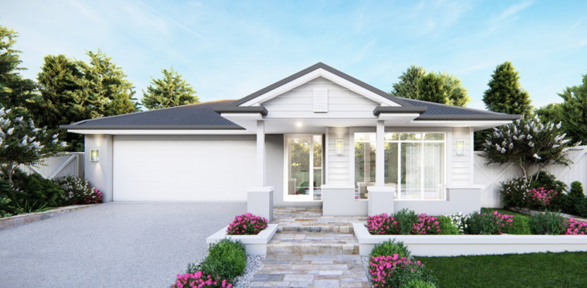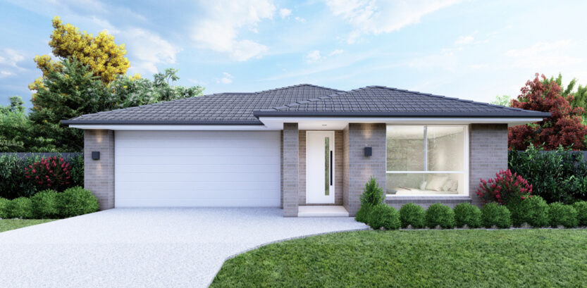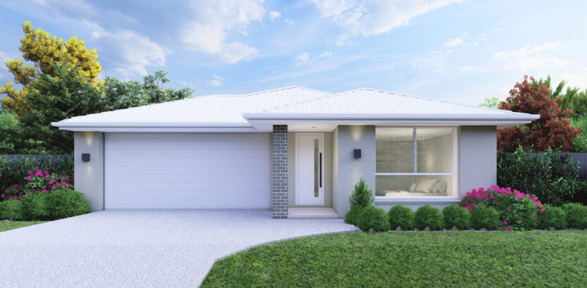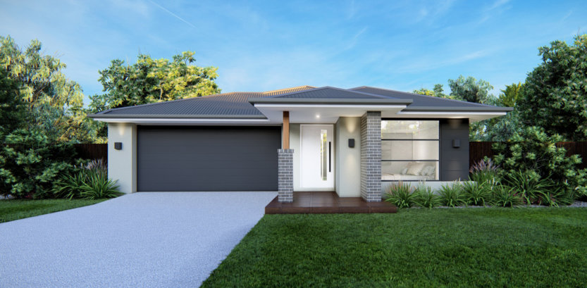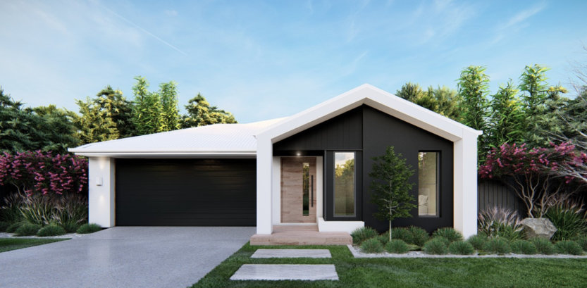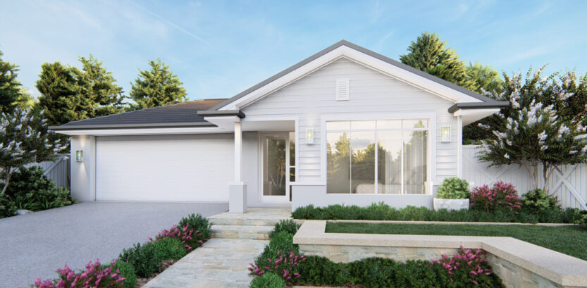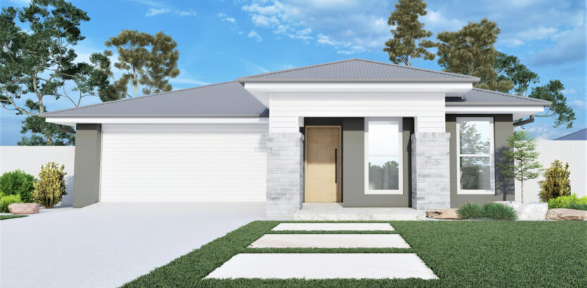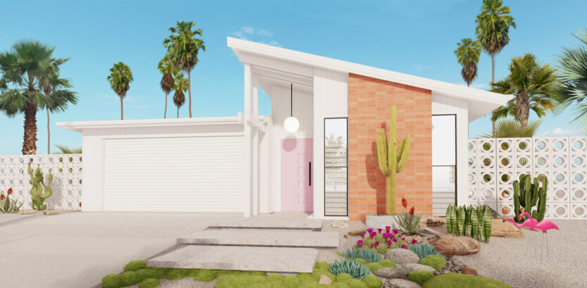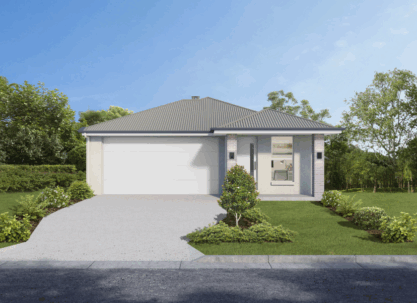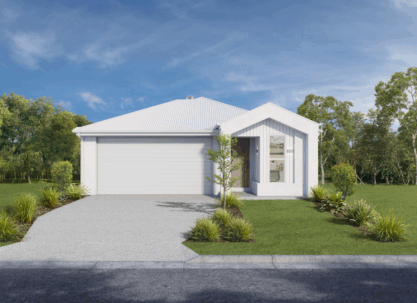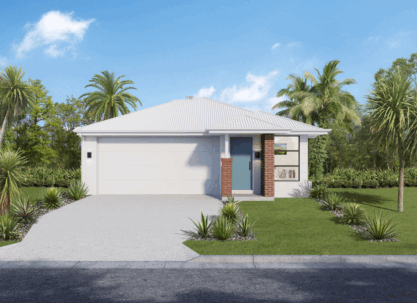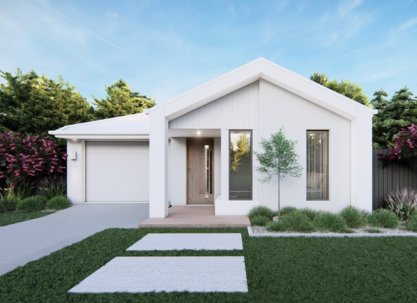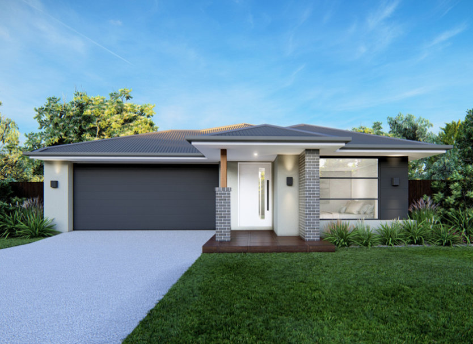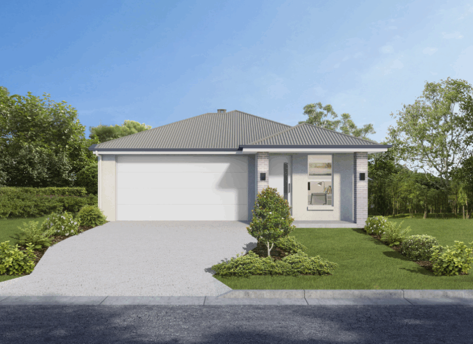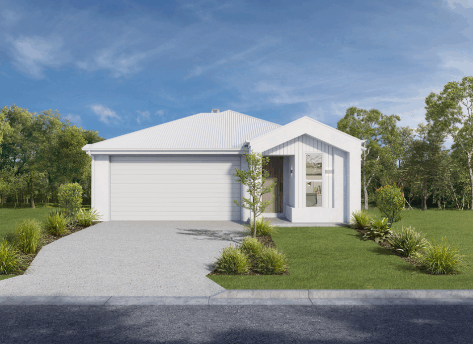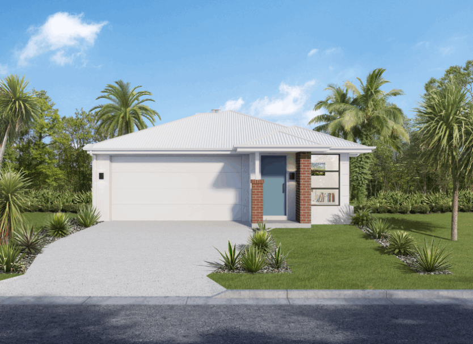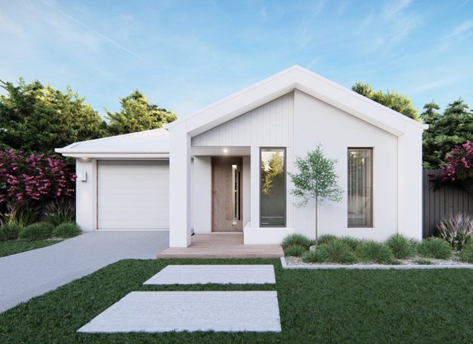- Home Designs
- Banksia 216 – Luma Range
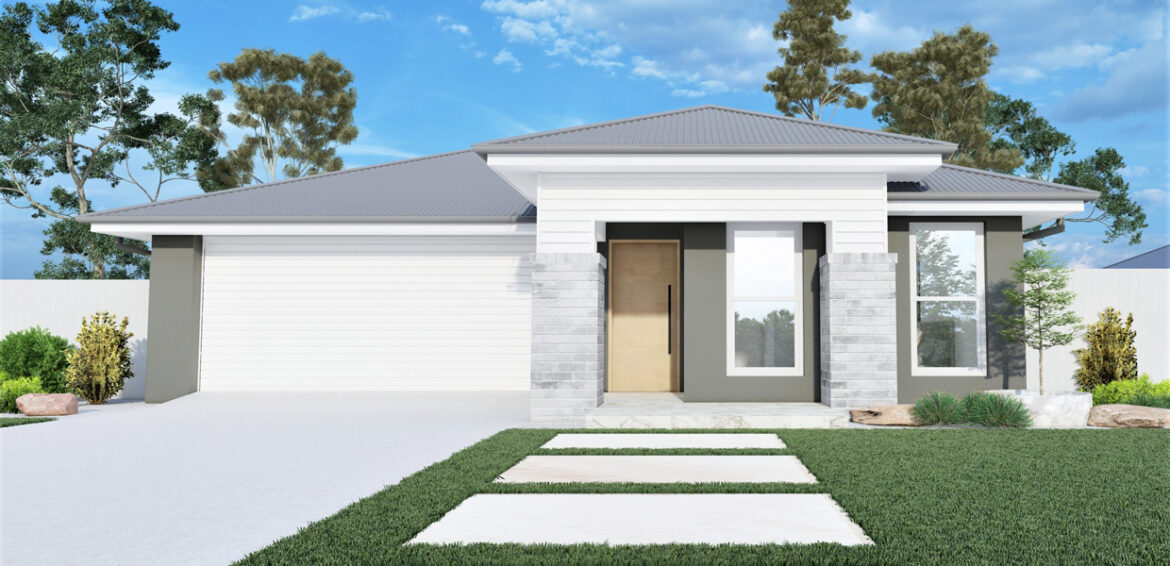
Home Design
Banksia 216 – Luma Range
From $277,990*
- 4
- 2
- 3
- 1
- 2
With three separate living areas, you’ll love the space and freedom this beautiful home design has to offer. In this 4-bedroom home, the large living and dining area open onto an alfresco area, making entertaining family and friends easy, while the centrally located study creates the perfect home office. Complete with a media room and kids activity room, there’s plenty of space for everyone to do their own thing or come together as a family. The Banksia 216 is a cleverly designed single-storey house plan and the perfect home for the growing family – it’s sure to impress!
With a range of stylish façades to choose from, the Banksia 216 is the perfect customisable home design! As a part of our Luma home range, this home offers more style, more space, more flexibility and more luxury than ever before. This popular range of single-storey house plans also includes the smaller Amity 136 and larger Bondi 240. View this versatile floor plan below, and browse the range of stylish façades available. To learn more about this house plan and building with us in South East Queensland, contact Hallmark Homes.
Floor Plan Options
| House Dimensions | |
|---|---|
| Min Block Width | 12.5m* |
| Floor Area sqm | 215.90m2 |
| Length | 22.20m |
| Width | 10.70m |
| Bedrooms | |
|---|---|
| Master Bedroom | 3.4m x 3.0m |
| Bedroom 2 | 3.3m x 3.0m |
| Bedroom 3 | 3.0m x 2.9m |
| Bedroom 4 | 3.1m x 3.0m |
| Living Areas | |
|---|---|
| Kitchen | 3.3m x 3.0m |
| Meals | 4.5m x 2.4m |
| Living | 4.6m x 3.9m |
| Media | 3.4m x 3.3m |
| Activity | 3.4m x 3.0m |
| Study | 1.9m x 1.5m |
| Outdoor | |
|---|---|
| Alfresco | 3.5m x 3.0m |
| Garage | 5.8m x 5.8m |
Download More Information
Download Banksia 216 – Luma Range Info Pack [PDF] Download Banksia 216 – Luma Range Options Info Pack [PDF]Download our full Luma Home Designs pack today!
Download PackYour choice of facade
Want to find out more about the Banksia 216 – Luma Range?
Thank you for your enquiry, a consultant will contact you within three business days.
Processing
Other home designs you may be interested in
Sign up for the latest news & offers!
Processing
Provide your details to receive a copy of the brochure in your inbox.
Thank you, the brochure has downloaded and has been emailed to you. You can also download it here.
Please get in touch, if you'd like any help with you new home.
Processing
Book an appointment at display centre
Fill out the form below and a sales consultant will contact you to confirm your appointment.
Thanks!
A sales consultant will contact you soon to schedule an appointment on your selected day.
Processing

