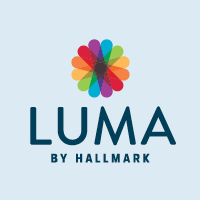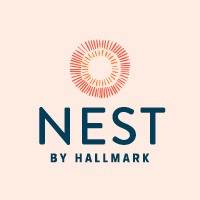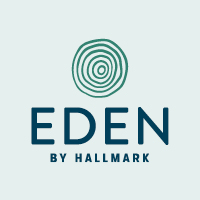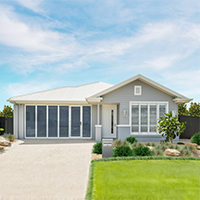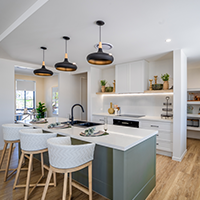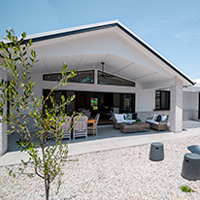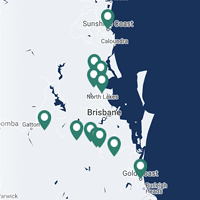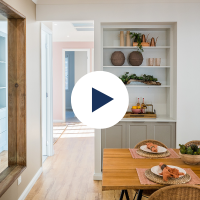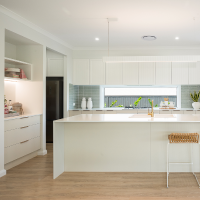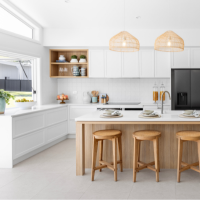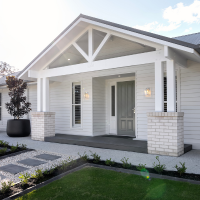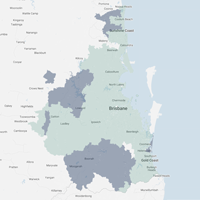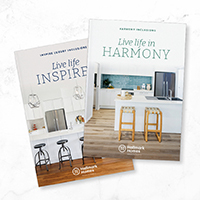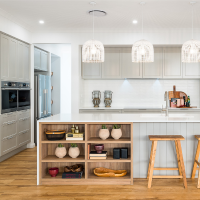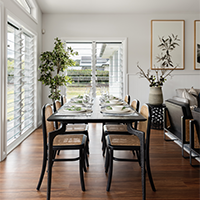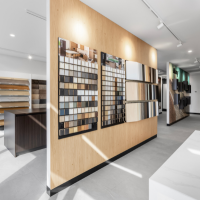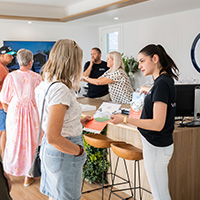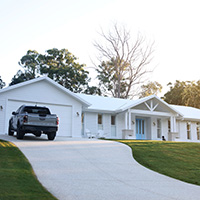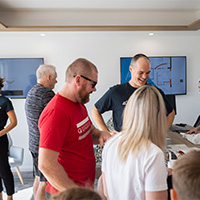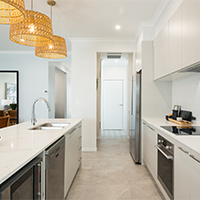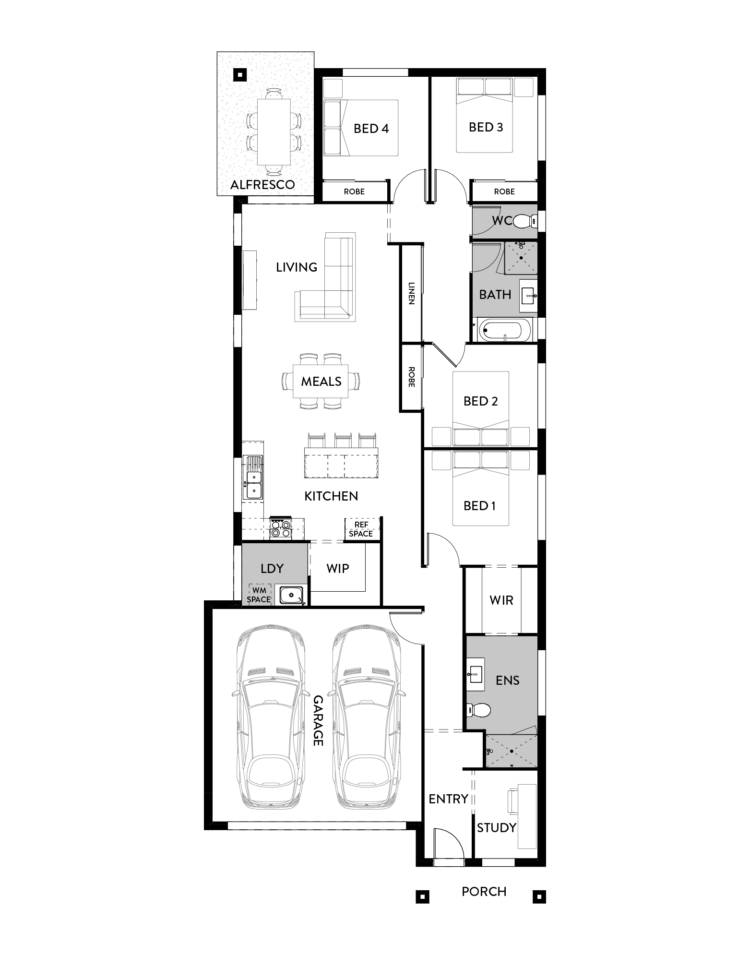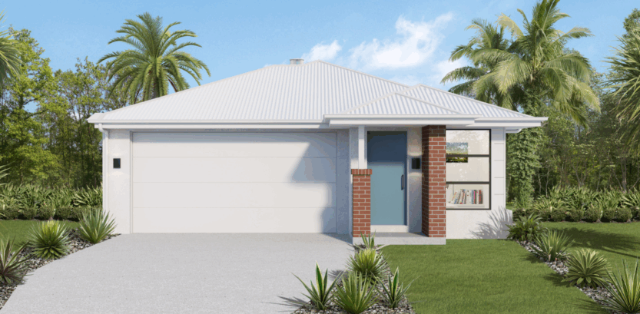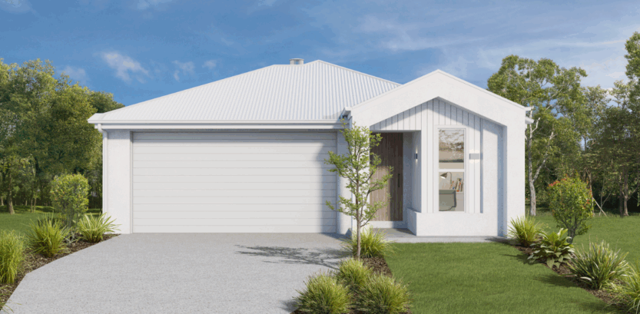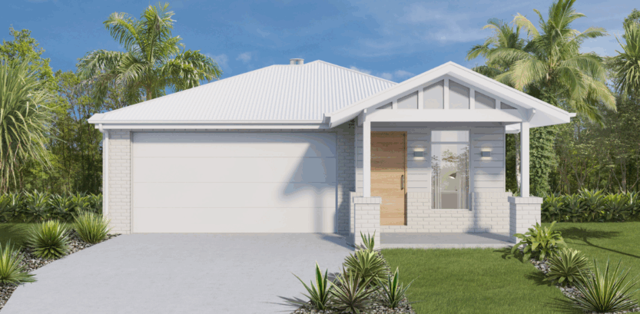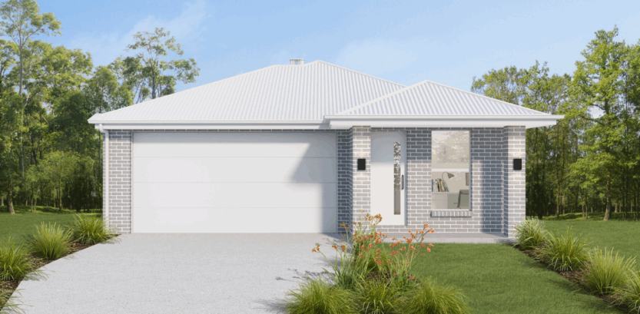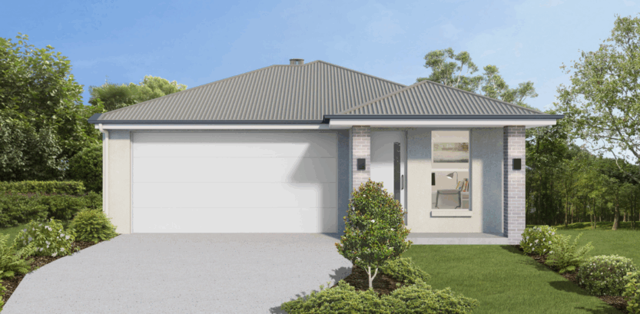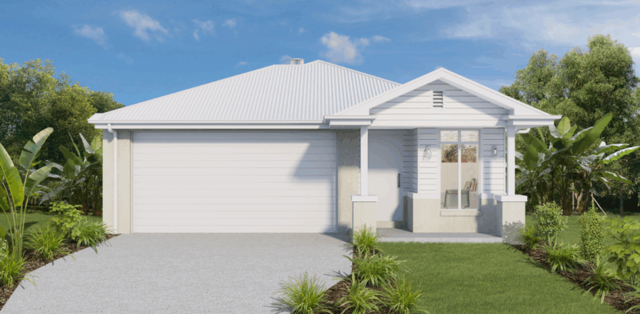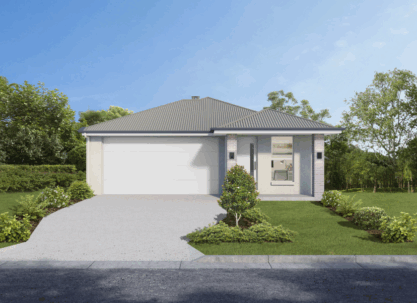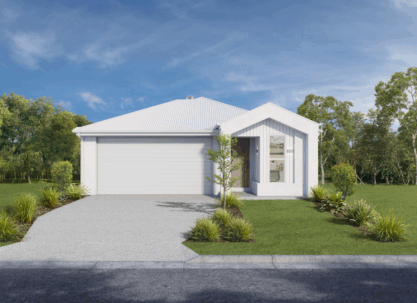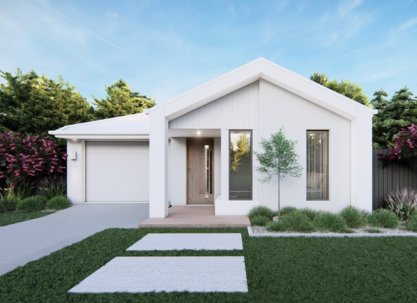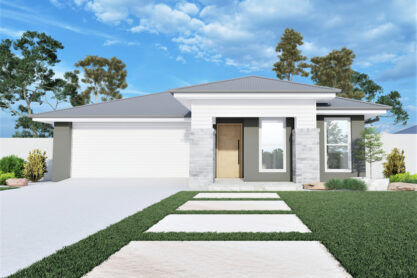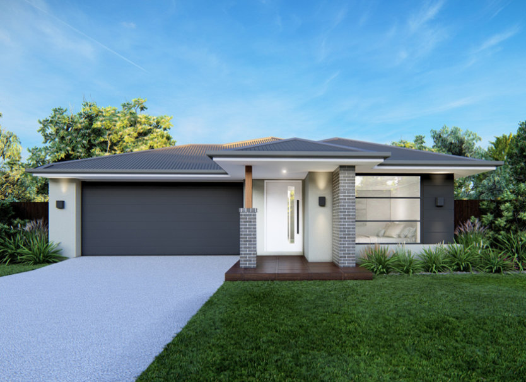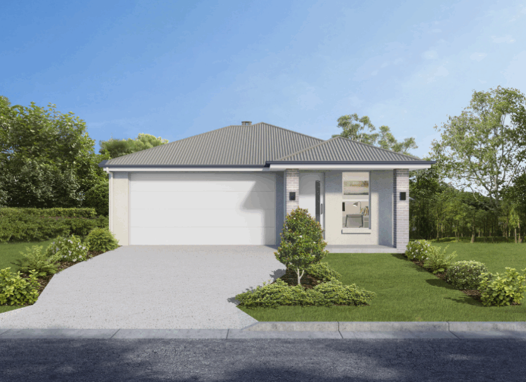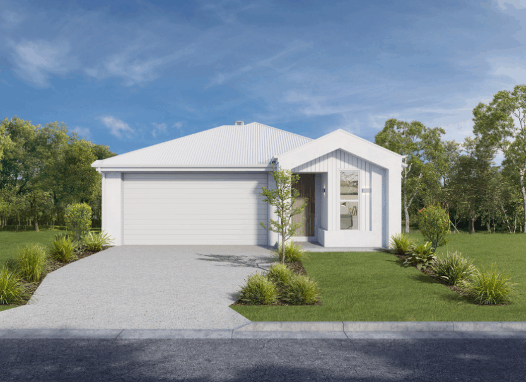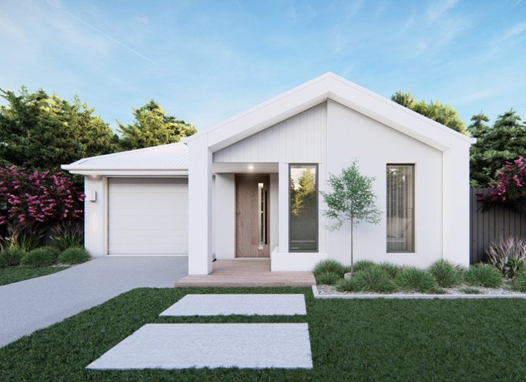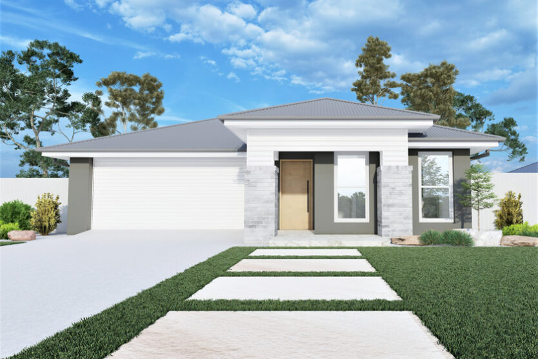- Home Designs
- Abbey 191 – Luma Range

Home Design
Abbey 191 – Luma Range
From $267,990*
- 4
- 2
- 1
- 1
- 2
The Abbey 191 is designed for families who want more space to live, work and grow together. With four bedrooms and a welcoming study at the entry, this home offers flexibility for everything from working at home to hosting overnight guests. At its heart, the light and airy kitchen, meals and living area connects seamlessly to the alfresco, creating the perfect setting for family dinners, weekend barbecues and relaxed afternoons outdoors. A private master suite with walk-in robe and ensuite ensures parents have a sanctuary to retreat to at the end of the day, while the remaining bedrooms are well positioned around the main bathroom.
Practical inclusions like a double garage, dedicated laundry, and a generous walk-in pantry make everyday living simple and convenient. Available in a choice of traditional and modern façades, the Abbey 191 is part of our Luma Range of single-storey homes for narrow lots, which also includes the Abbey 188 and Abbey 168. Want more details? Contact us to learn more about building this gorgeous home.
Floor Plan Options
| House Dimensions | |
|---|---|
| Min Block Width | 10.5m* |
| Floor Area sqm | 191.00m2 |
| Length | 22.73m |
| Width | 9.30m |
| Bedrooms | |
|---|---|
| Master Bedroom | 3.1m x 3.1m |
| Bedroom 2 | 3.1m x 2.8m |
| Bedroom 3 | 3.1m x 2.8m |
| Bedroom 4 | 2.9m x 2.8m |
| Living Areas | |
|---|---|
| Meals | 4.2m x 3.0m |
| Living | 4.2m x 3.4m |
| Kitchen | 3.7m x 2.7m |
| Outdoor | |
|---|---|
| Alfresco | 2.6m x 3.9m |
| Garage | 5.7m x 5.8m |
Download More Information
Download Info Pack [PDF]Download our full Luma Home Designs pack today!
Download PackYour choice of facade
Want to find out more about the Abbey 191 – Luma Range?
Thank you for your enquiry, a consultant will contact you within three business days.
Processing
Other home designs you may be interested in
Sign up for the latest news & offers!
Processing
Provide your details to receive a copy of the brochure in your inbox.
Thank you, the brochure has downloaded and has been emailed to you. You can also download it here.
Please get in touch, if you'd like any help with you new home.
Processing
Book an appointment at display centre
Fill out the form below and a sales consultant will contact you to confirm your appointment.
Thanks!
A sales consultant will contact you soon to schedule an appointment on your selected day.
Processing

