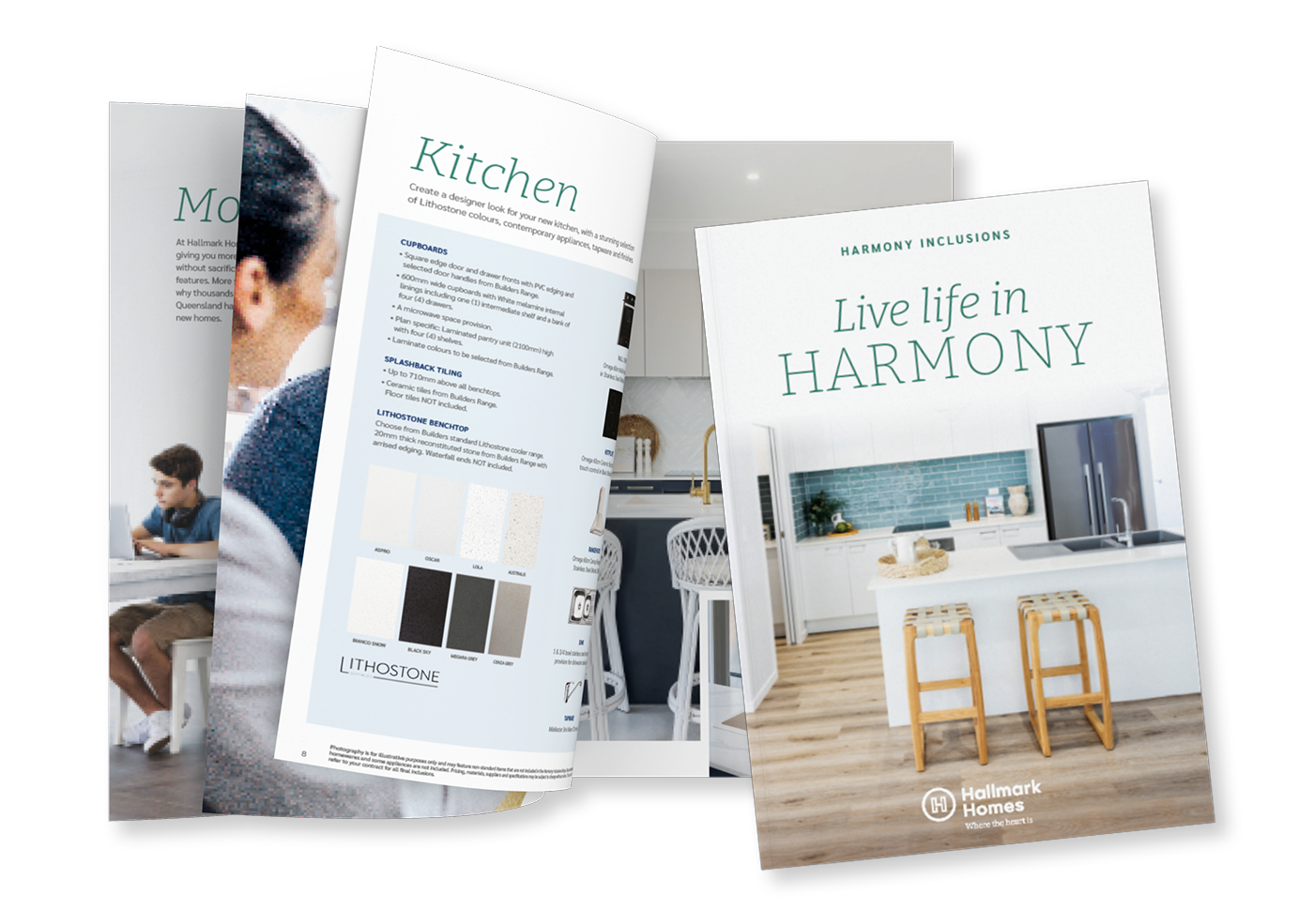
Providing the level of ‘standard’ inclusions that goes above and beyond. Download now!
A brilliant range of truly affordable homes, designed perfectly to suit narrow lots. More style, more space, more flexibility and more luxury than ever before.
Why feel constrained when Luma gives you the freedom to reflect your personality in so many ways? Because one size doesn’t fit all, we’ve created a selection of smart, beautifully designed, flexible floor plans, stunning façades and luxurious upgrade options that let you customise your home to suit the way you want to live.

Providing the level of ‘standard’ inclusions that goes above and beyond. Download now!
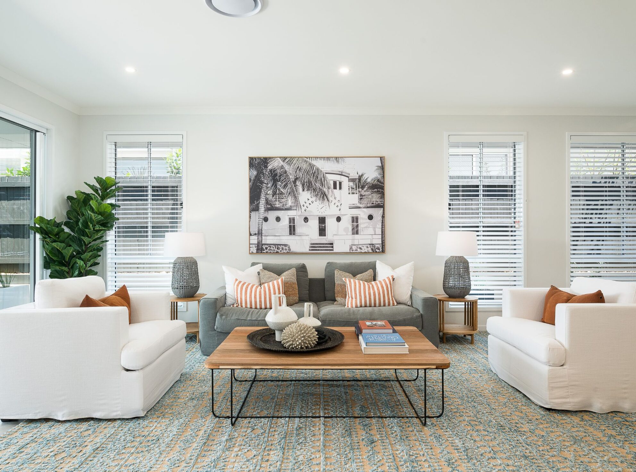
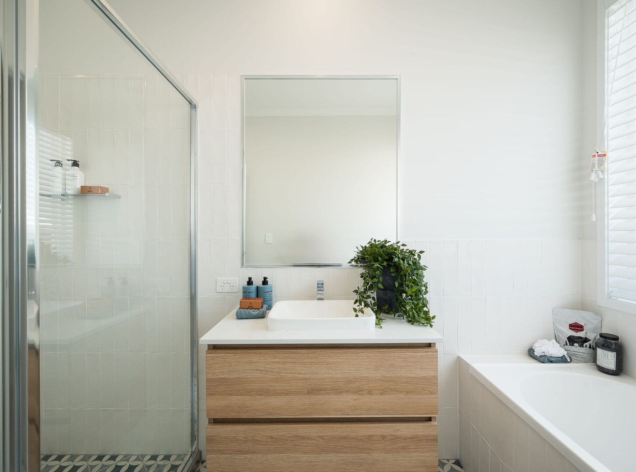
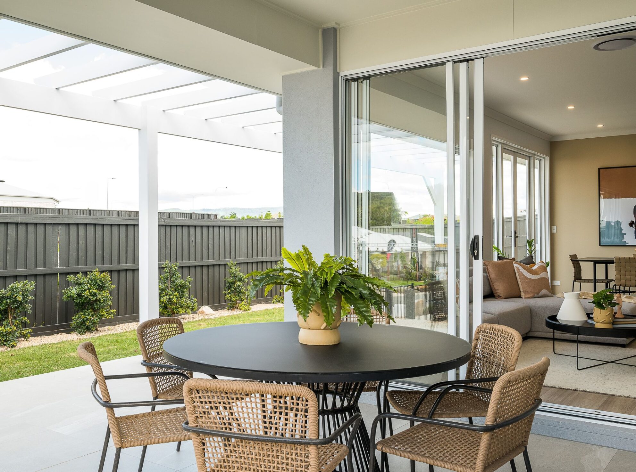
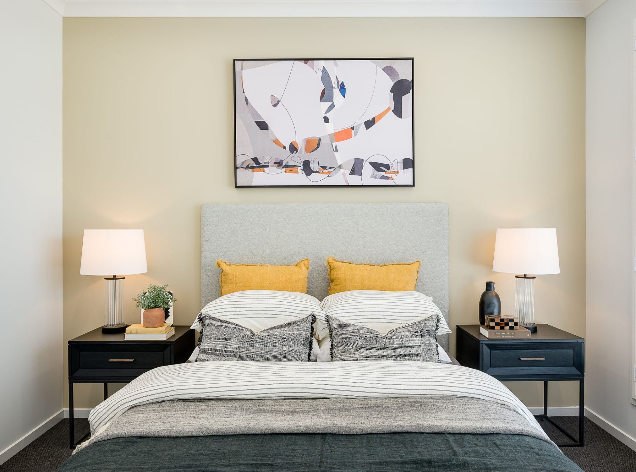
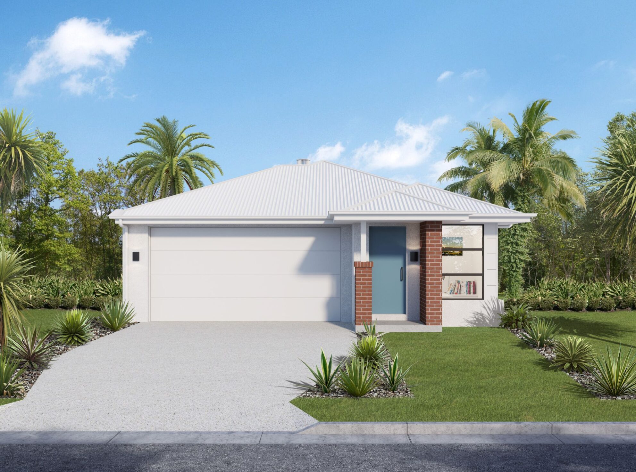
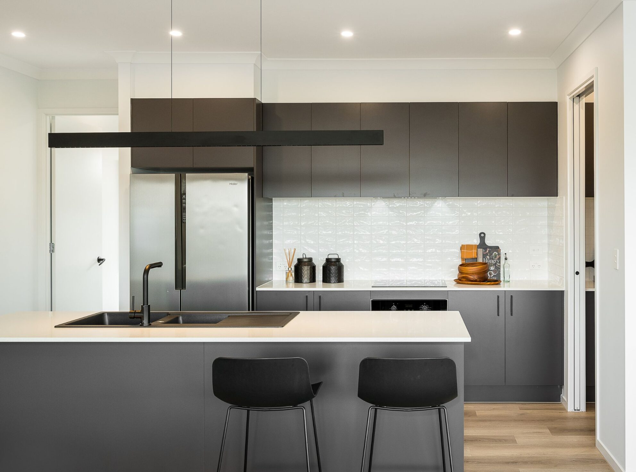
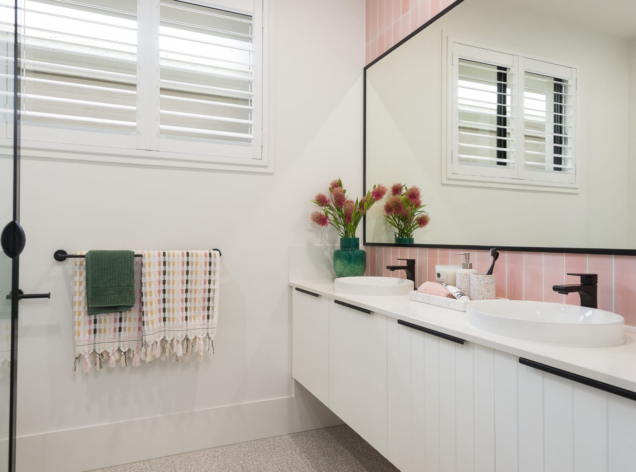
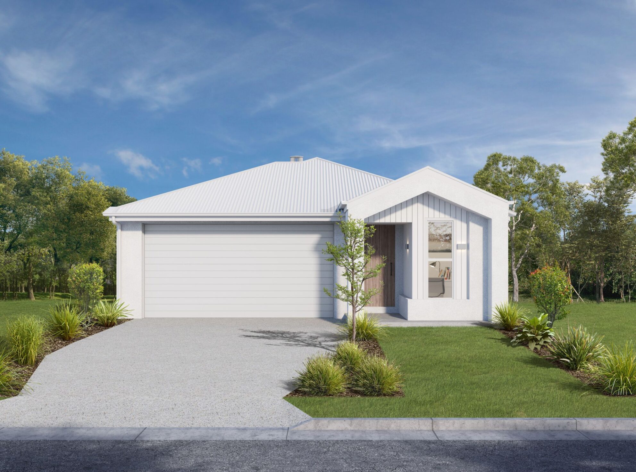
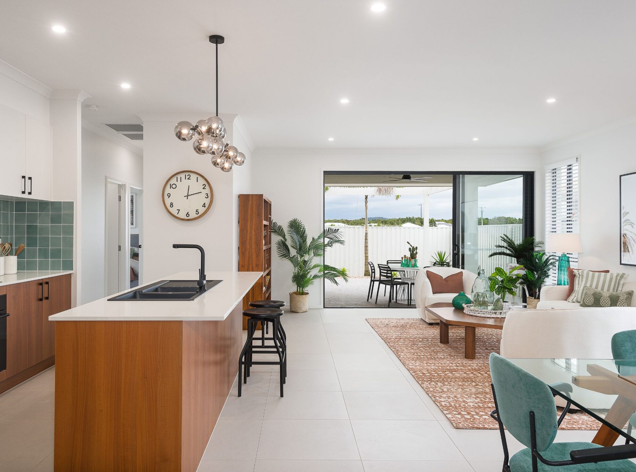
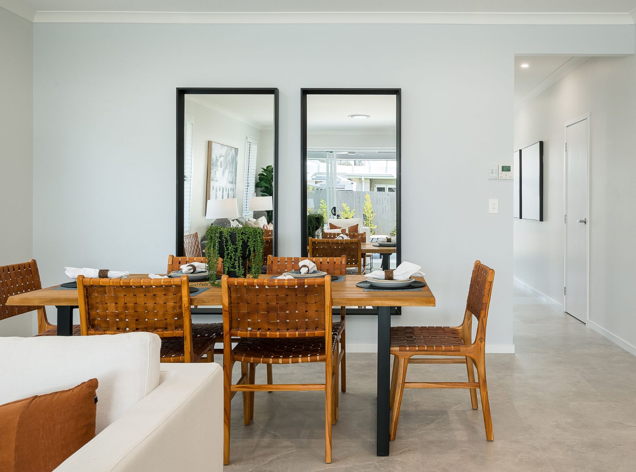
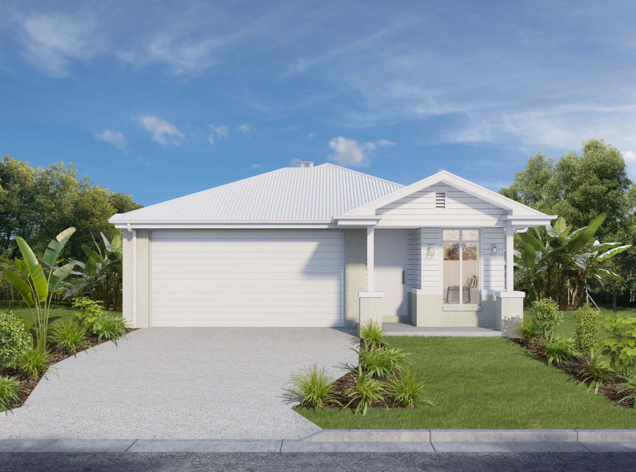
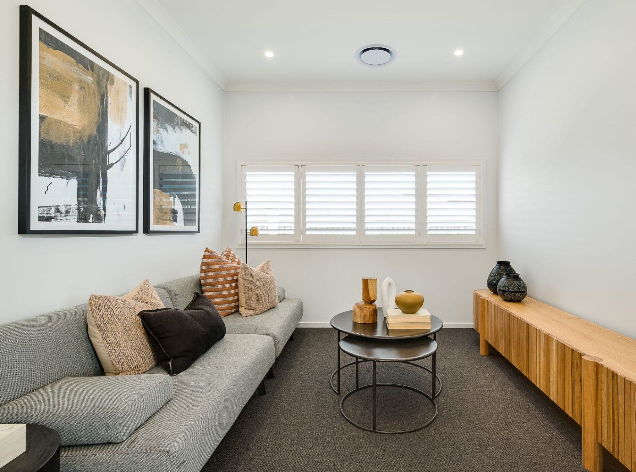
Designed for all lifestyles, our Luma home designs bring the very best in single storey living, with contemporary façades that complement your floor plan selection, and features and finishes never before available in an affordable house designs range. What’s more, the flexibility of our Luma floor plans enables you to mix and match custom modules to create the perfect home, with each of these home designs completely customisable to meet your lifestyle, needs and personal preferences.
Building on a small block or a lot with limited frontage? No problem! All Luma home plans are suitable for small and narrow blocks, 10m to 12.5m wide, but that doesn’t mean they aren’t perfect for large lots — these home designs deliver impressive street appeal on blocks of all shapes and sizes. That means even though your block may have sizing or space limitations, you won’t be limited in any way when choosing your Luma floor plan or façade.
Take the time to view the modern house plans in our Luma range above and use the handy “Favourites” feature to get an overview of the designs that catch your eye. When you’re ready to get a first-hand experience of the design quality, construction finesse and generous features that go into each Hallmark home, visit a display home near you or contact us to speak with a Hallmark Sales Consultant.