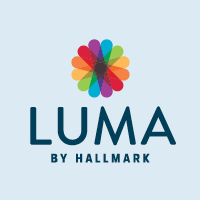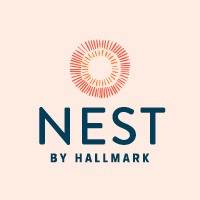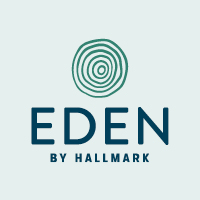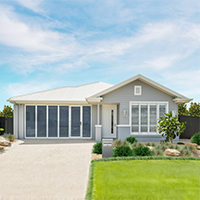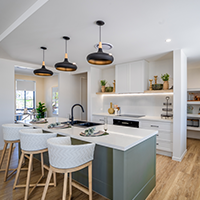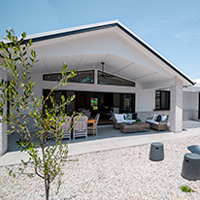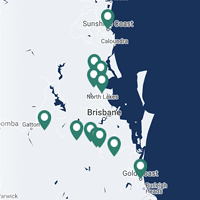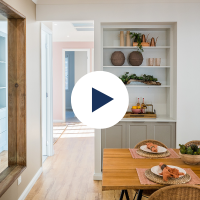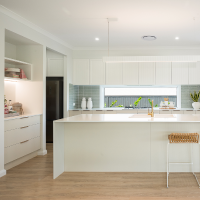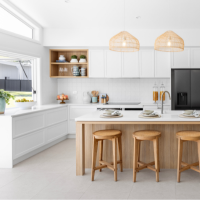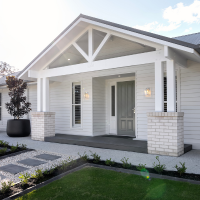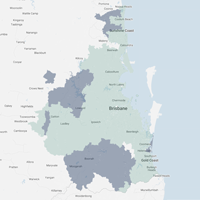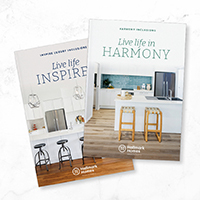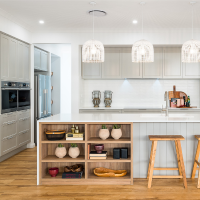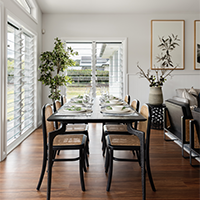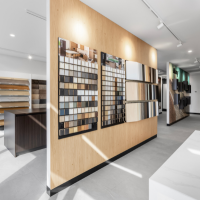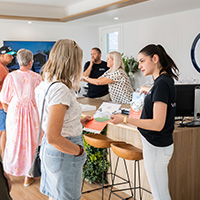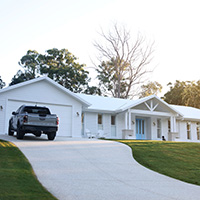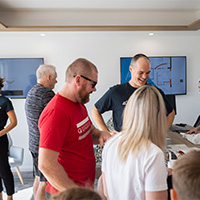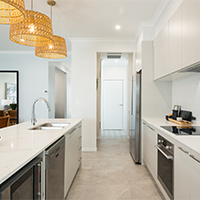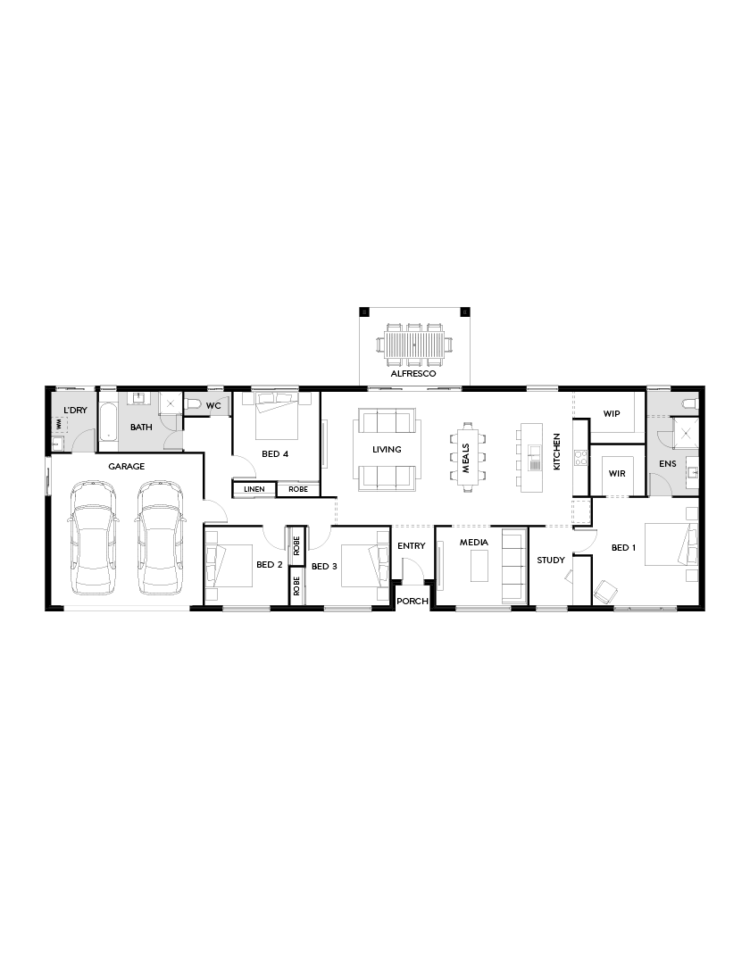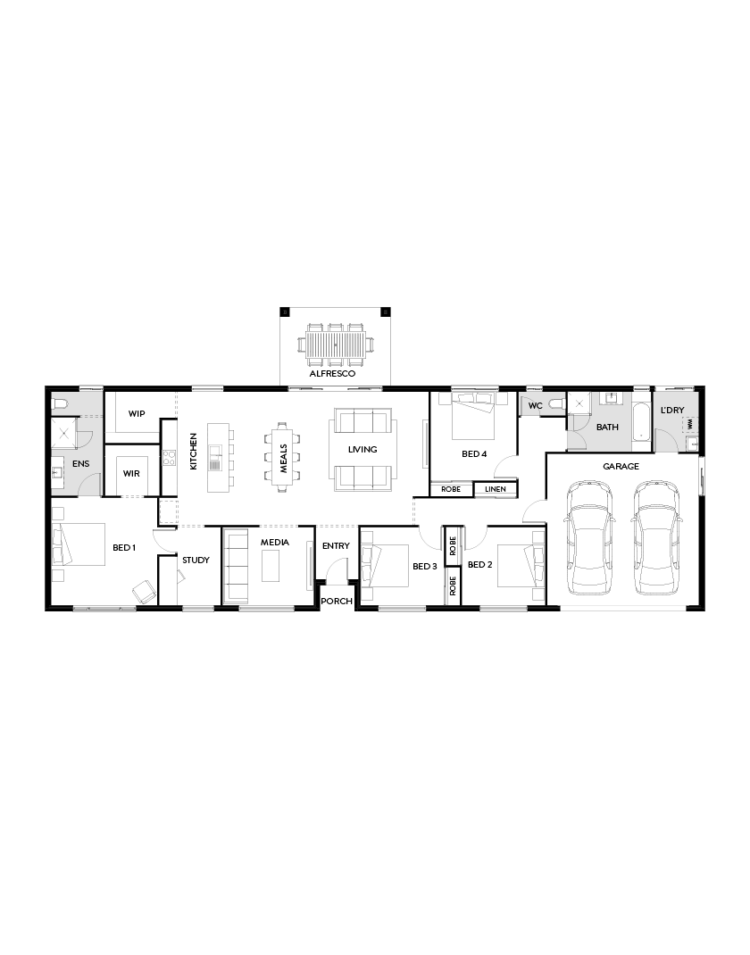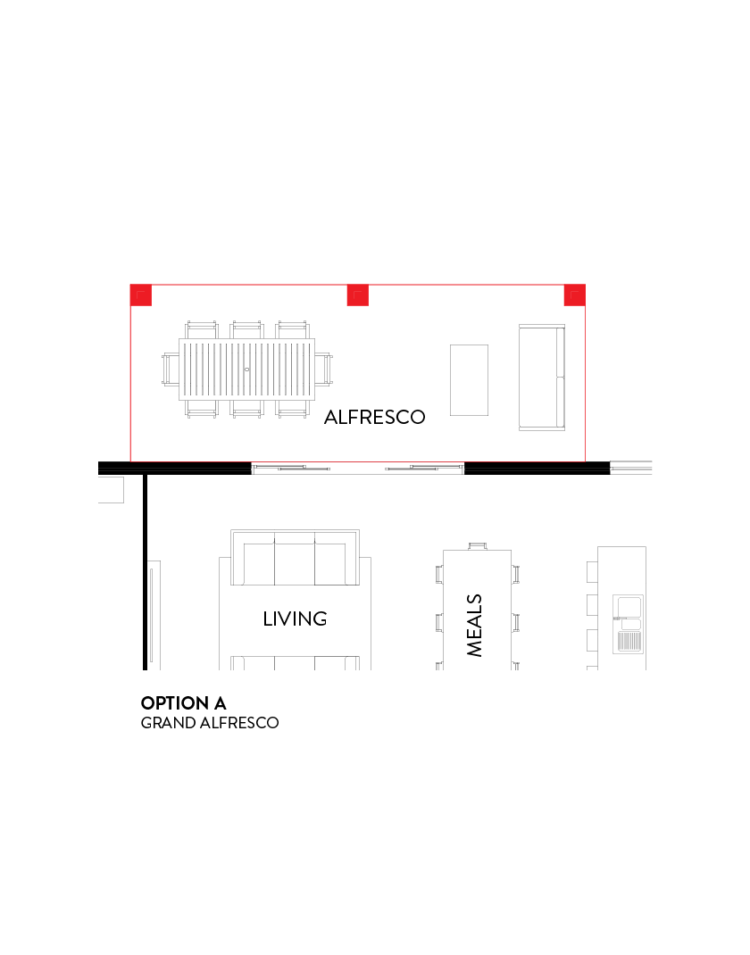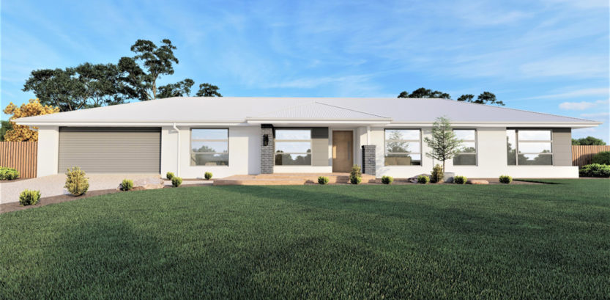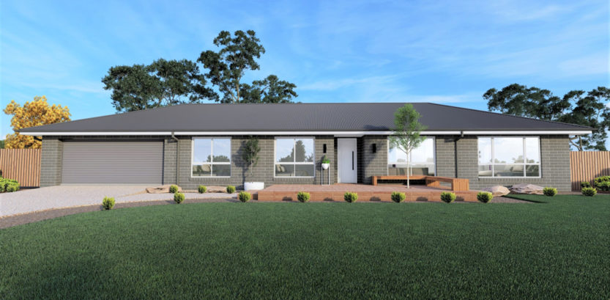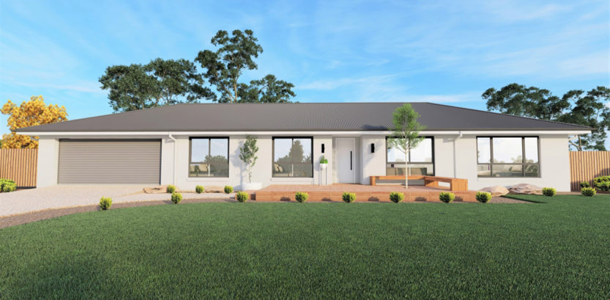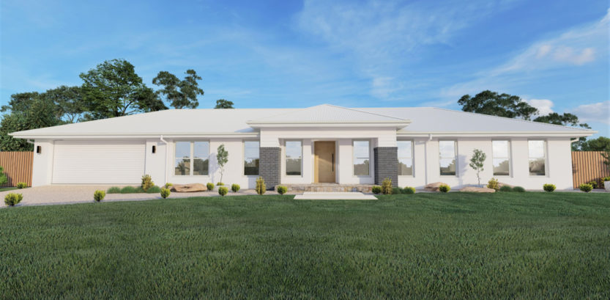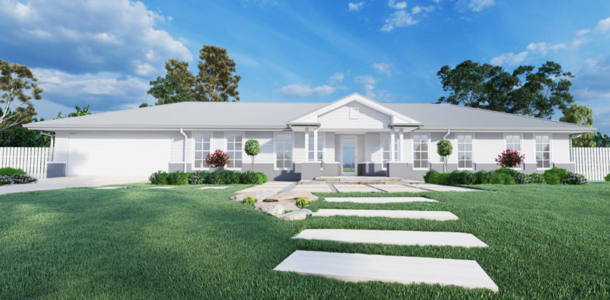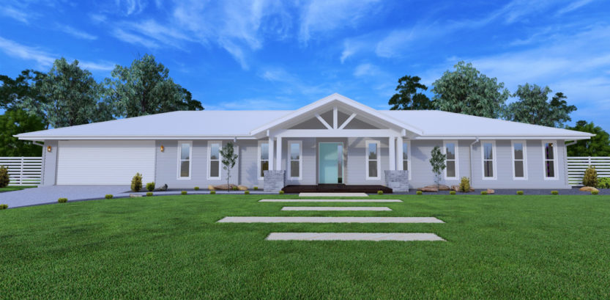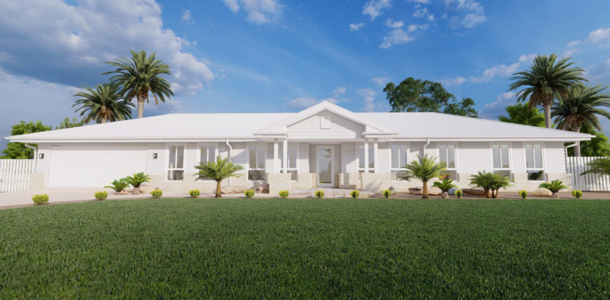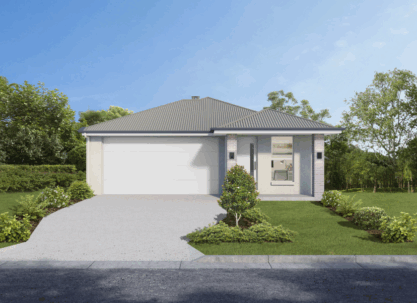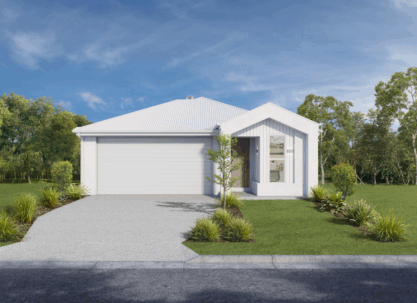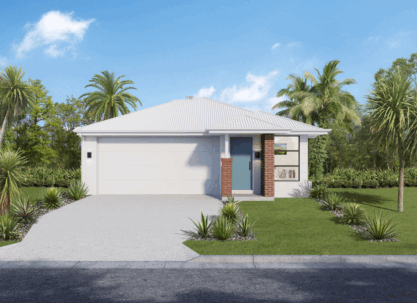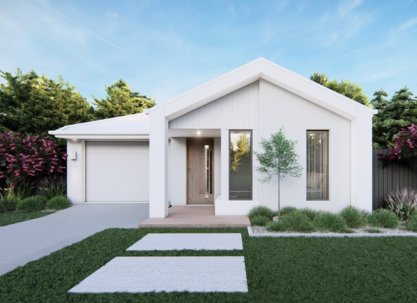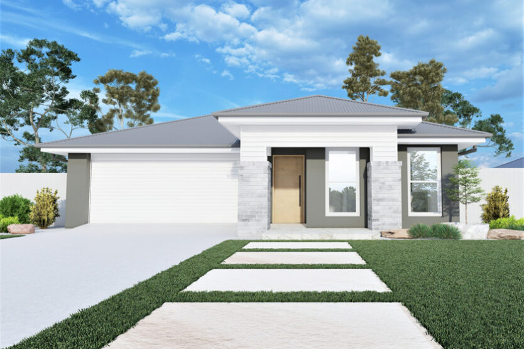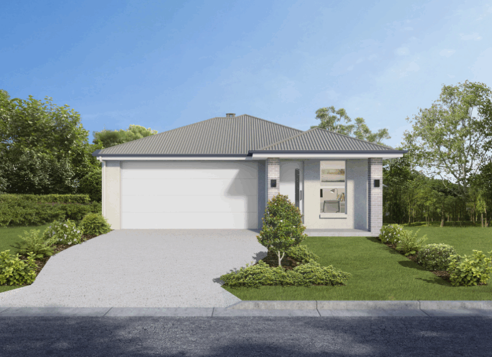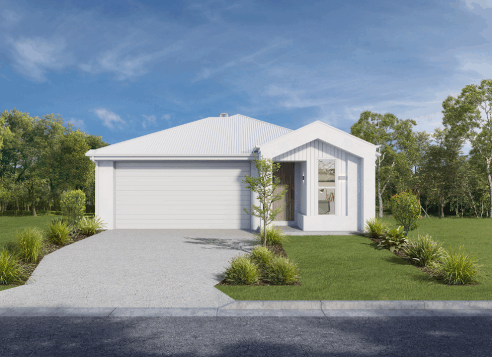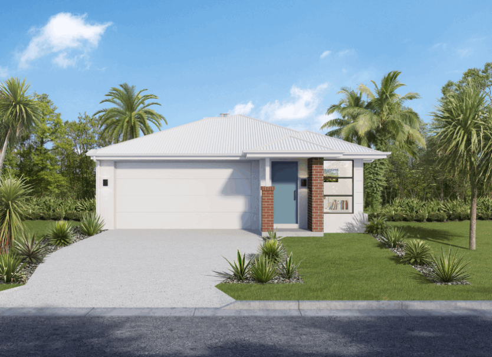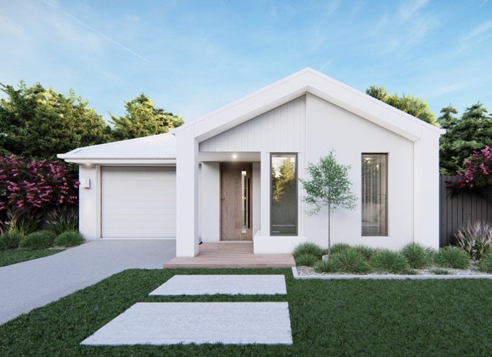- Home Designs
- Indiana 240 – Eden Range
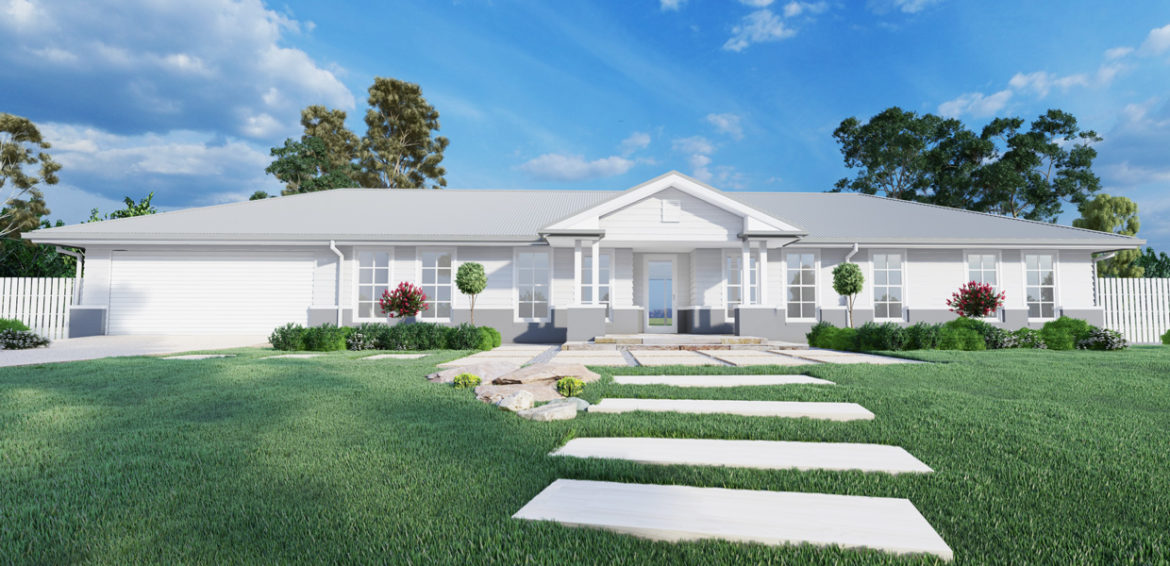
Home Design
Indiana 240 – Eden Range
From $289,990*
- 4
- 2
- 2
- 1
- 2
The Indiana 240 is a smaller acreage home that still has everything you could need. The open-plan home design is functional and spacious, making it the perfect home to entertain family and friends in. The main bedroom has its own wing, making it a truly private oasis. As you enter from the front porch, you’re greeted with open-plan living and dining areas which then flow out to the large alfresco area. Featuring three additional bedrooms and two bathrooms, this impressive 4-bedroom acreage house plan is ideal for the growing family.
View the floor plan below, and view the range of façades available to choose from. The Indiana 240 and the smaller Indiana 199 are a part of our Eden home designs range, a larger-than-life collection of stunning house plans for acreage-sized blocks and Queensland lifestyles. Other popular home designs in this range include the Fairview 321, Fairview 353 and Fairview 395. To learn more about this thoughtfully-planned acreage home design and building with us, contact Hallmark Homes.
Floor Plan Options
| House Dimensions | |
|---|---|
| Min Block Width | Acreage* |
| Floor Area sqm | 229.57m2 |
| Length | 11.60m |
| Width | 25.20m |
| Bedrooms | |
|---|---|
| Master Bedroom | 4.1m x 4.0m |
| Bedroom 2 | 3.2m x 3.0m |
| Bedroom 3 | 3.2m x 3.0m |
| Bedroom 4 | 3.4m x 3.2m |
| Living Areas | |
|---|---|
| Study | 2.2m x 2.1m |
| Media | 3.5m x 3.0m |
| Meals | 4.0m x 3.0m |
| Living | 4.0m x 3.6m |
| Kitchen | 4.0m x 3.0m |
| Outdoor | |
|---|---|
| Alfresco | 4.2m x 3.0m |
| Garage | 5.8m x 5.8m |
Download More Information
Download Indiana 240 – Eden Range Info Pack [PDF] Download Indiana 240 – Eden Range Options Info Pack [PDF]Download our full Eden Acreage Home Designs pack today!
Download PackYour choice of facade
Want to find out more about the Indiana 240 – Eden Range?
Thank you for your enquiry, a consultant will contact you within three business days.
Processing
Other home designs you may be interested in
Sign up for the latest news & offers!
Processing
Provide your details to receive a copy of the brochure in your inbox.
Thank you, the brochure has downloaded and has been emailed to you. You can also download it here.
Please get in touch, if you'd like any help with you new home.
Processing
Book an appointment at display centre
Fill out the form below and a sales consultant will contact you to confirm your appointment.
Thanks!
A sales consultant will contact you soon to schedule an appointment on your selected day.
Processing

