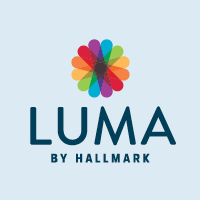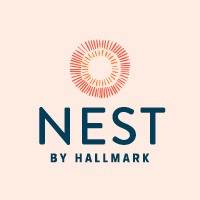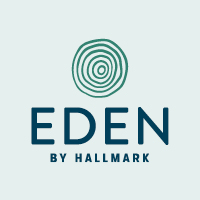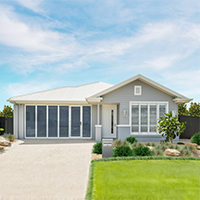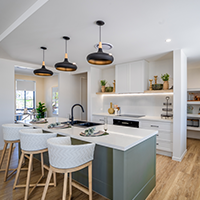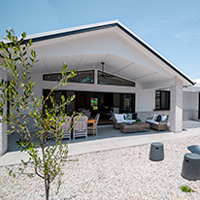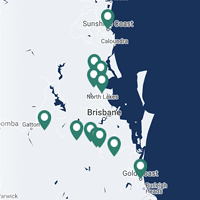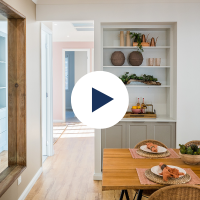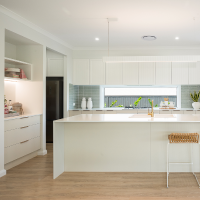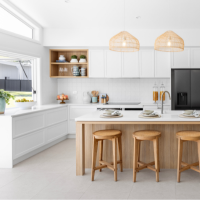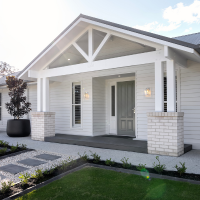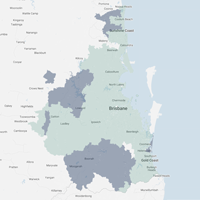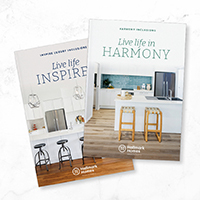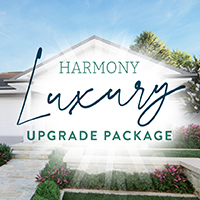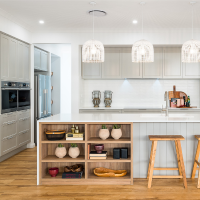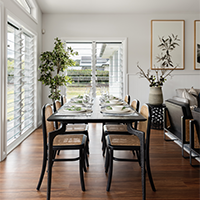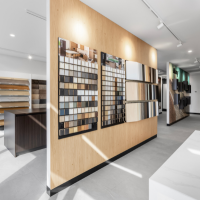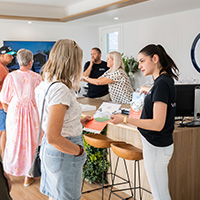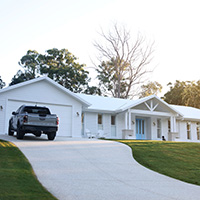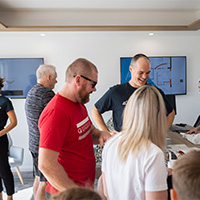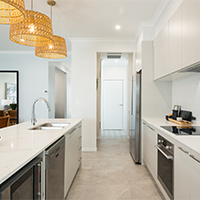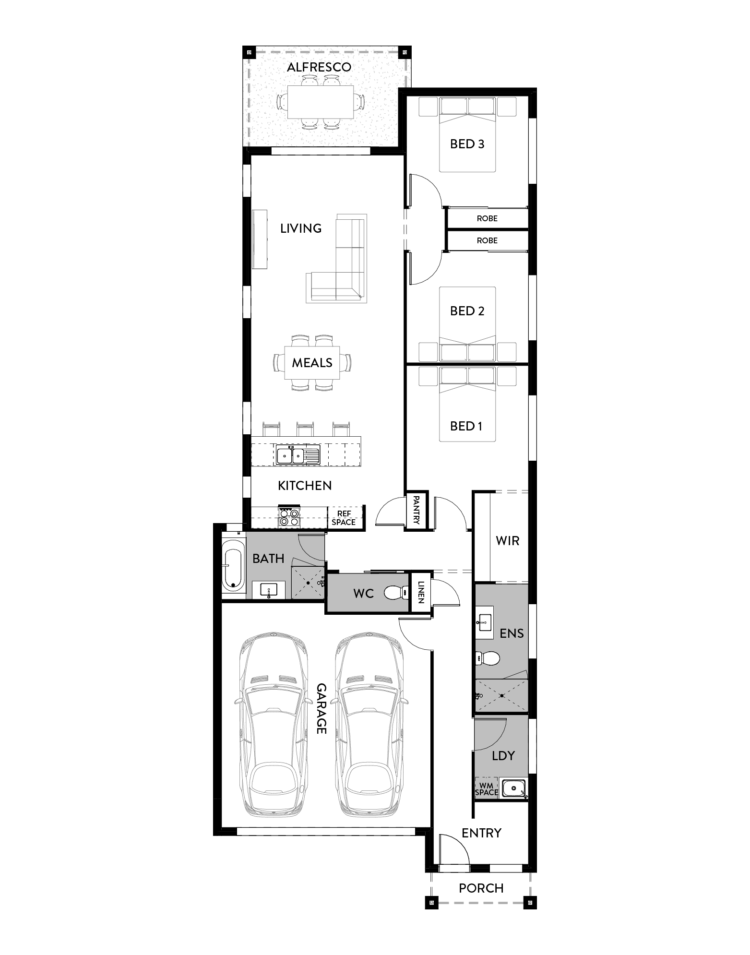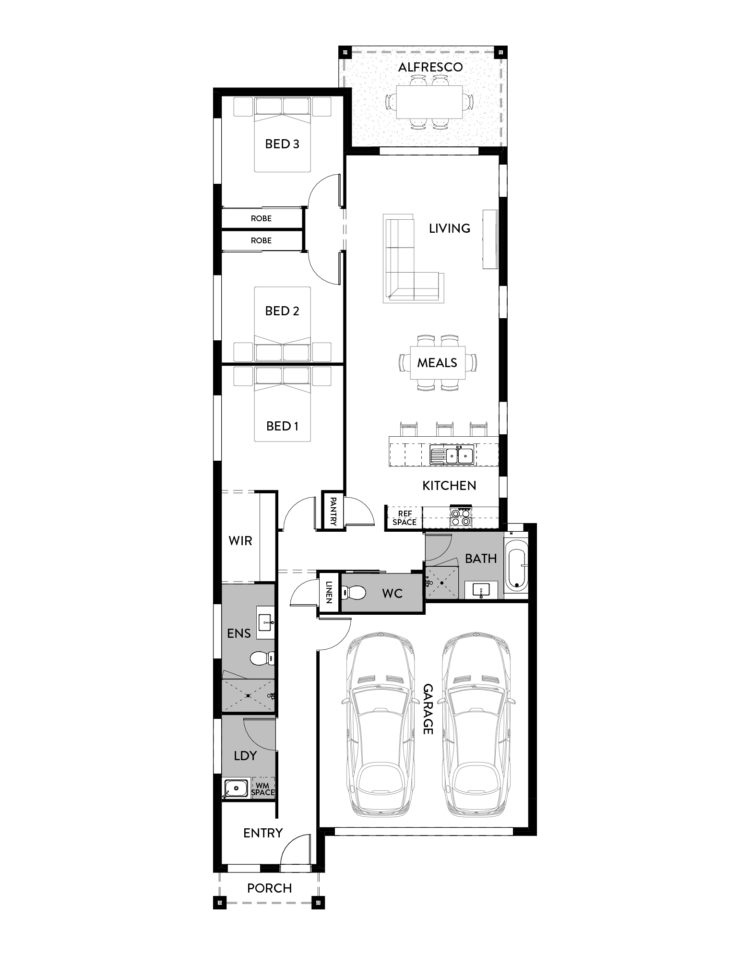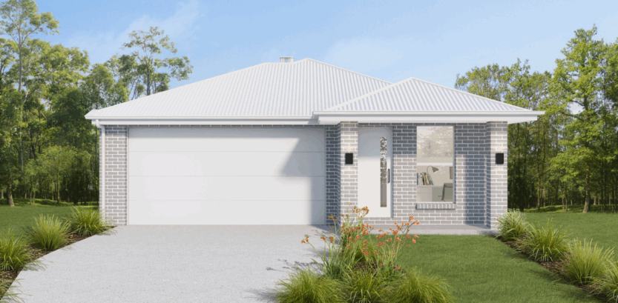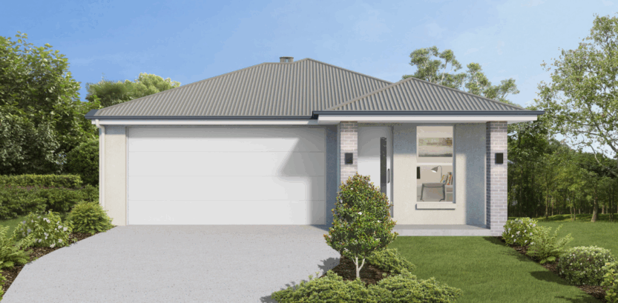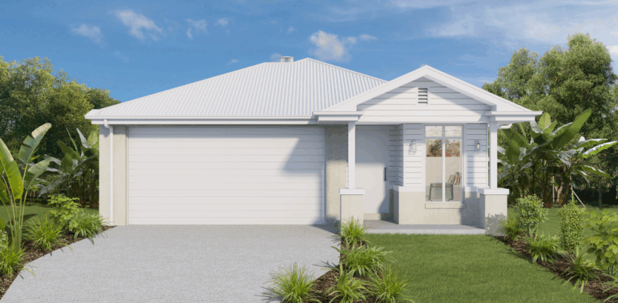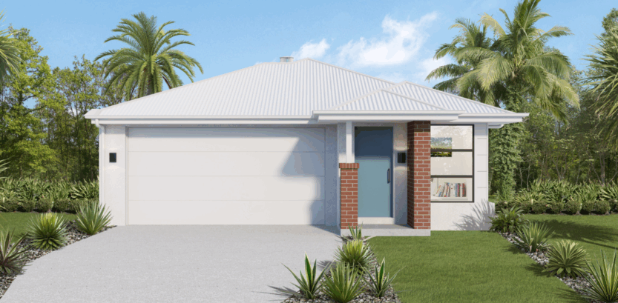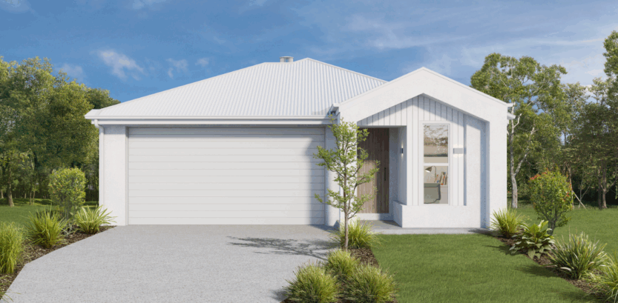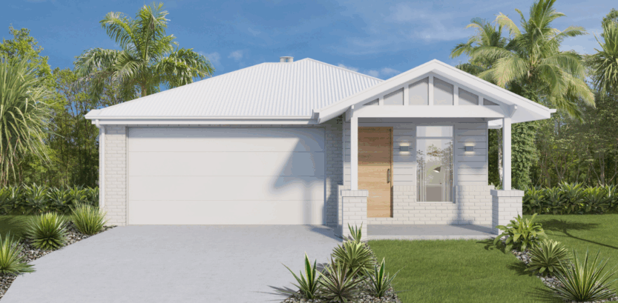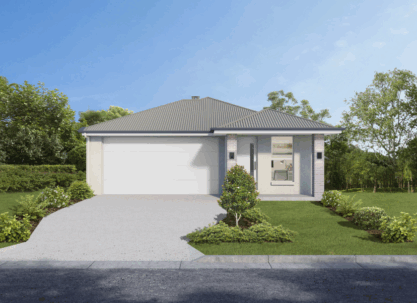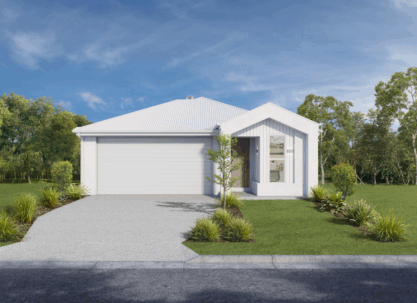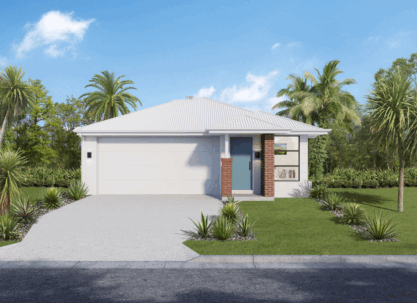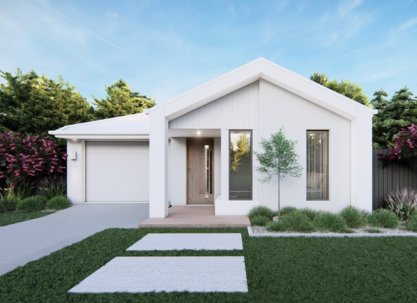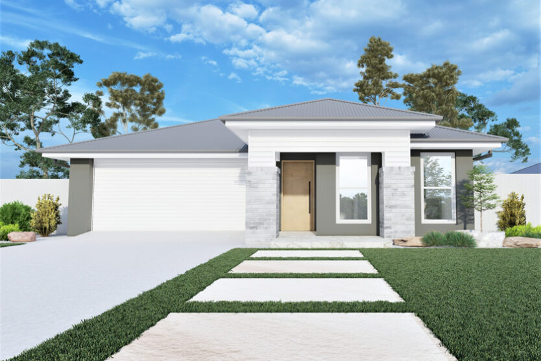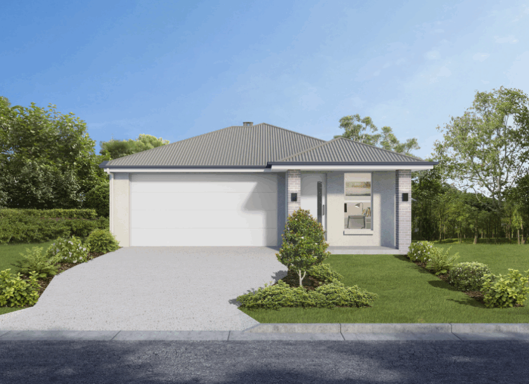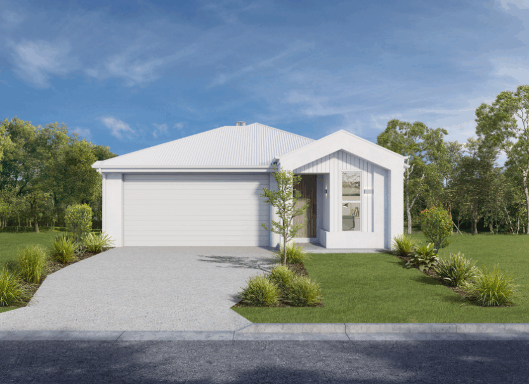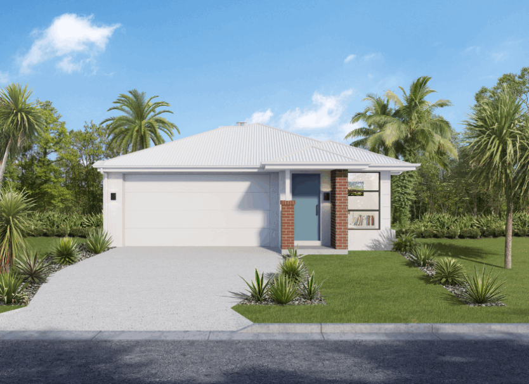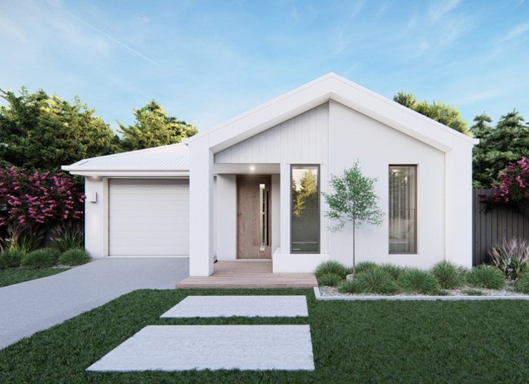- Home Designs
- Kawana 182 – Luma Range
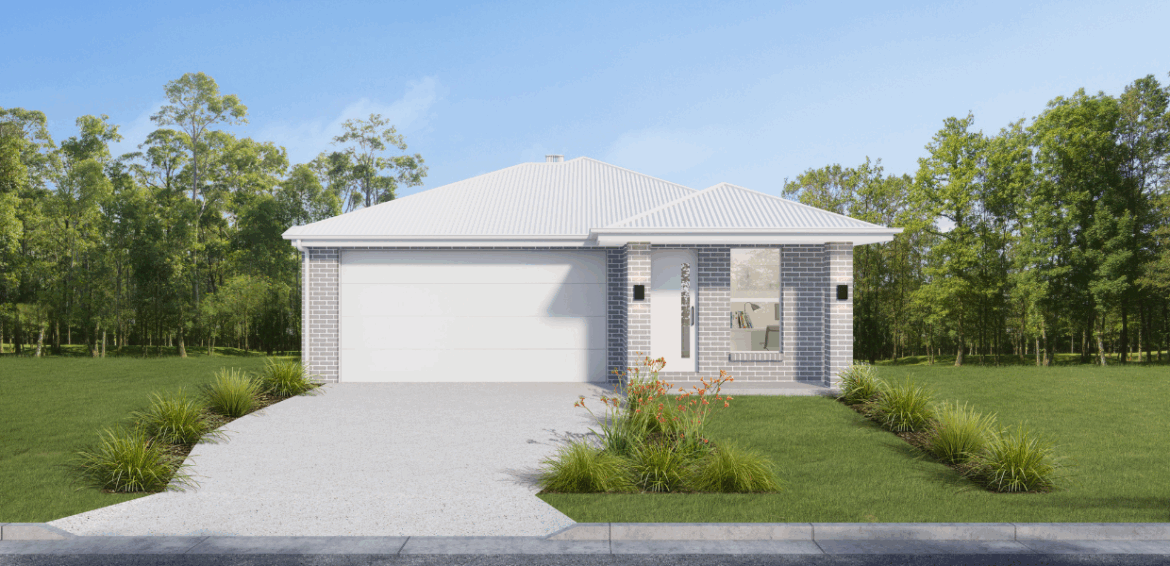
Home Design
Kawana 182 – Luma Range
From $257,990*
- 3
- 1
- 1
- •
- 2
The Kawana 182 is where thoughtful design meets easy living, giving families more room to relax, connect and create lasting memories. From casual weeknight meals in the open-plan kitchen and dining area, to weekend get-togethers that spill out onto the covered alfresco, this home is built to embrace Queensland’s love of indoor-outdoor living. Three inviting bedrooms, including a private master suite with walk-in robe and ensuite, ensure there’s a retreat for everyone, while the flowing layout makes daily life feel effortless.
With a little extra space compared to its smaller sibling, the Kawana 159, the Kawana 182 adds versatility to a narrow lot home. A double garage, dedicated laundry, butler’s-style pantry and ample storage mean practicality is always front of mind. Choose from a range of modern or traditional façades to personalise your look. As part of our Luma Range of narrow lot home designs, the Kawana 182 offers exceptional value and flexibility. To learn more about this house plan and building with us in South East Queensland, contact Hallmark Homes today!
Floor Plan Options
| House Dimensions | |
|---|---|
| Min Block Width | 10m* |
| Floor Area sqm | 181.00m2 |
| Length | 23.50m |
| Width | 8.80m |
| Bedrooms | |
|---|---|
| Master Bedroom | 3.3m x 3.4m |
| Bedroom 2 | 3.3m x 3.0m |
| Bedroom 3 | 3.3m x 3.0m |
| Living Areas | |
|---|---|
| Meals | 4.1m x 3.3m |
| Living | 4.1m x 4.3m |
| Kitchen | 4.1m x 2.5m |
| Outdoor | |
|---|---|
| Alfresco | 4.2m x 2.7m |
| Garage | 5.7m x 5.8m |
Download More Information
Download Info Pack [PDF]Download our full Luma Home Designs pack today!
Download PackYour choice of facade
Want to find out more about the Kawana 182 – Luma Range?
Thank you for your enquiry, a consultant will contact you within three business days.
Processing
Other home designs you may be interested in
Sign up for the latest news & offers!
Processing
Provide your details to receive a copy of the brochure in your inbox.
Thank you, the brochure has downloaded and has been emailed to you. You can also download it here.
Please get in touch, if you'd like any help with you new home.
Processing
Book an appointment at display centre
Fill out the form below and a sales consultant will contact you to confirm your appointment.
Thanks!
A sales consultant will contact you soon to schedule an appointment on your selected day.
Processing

