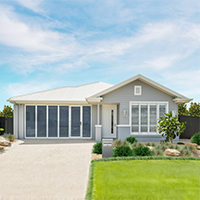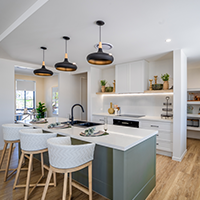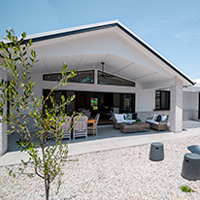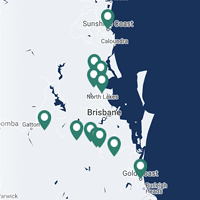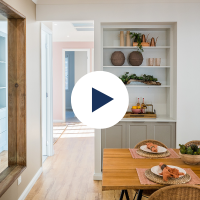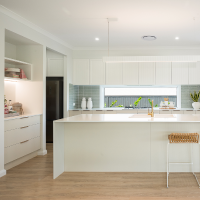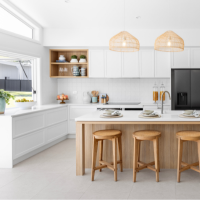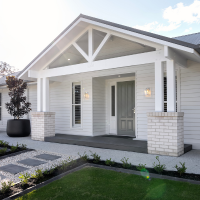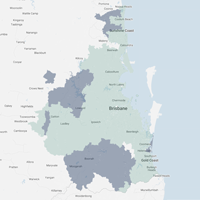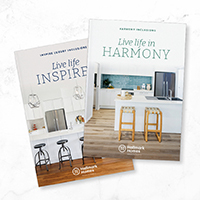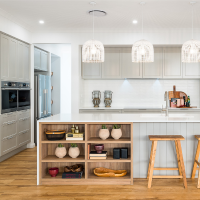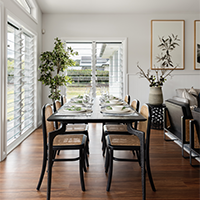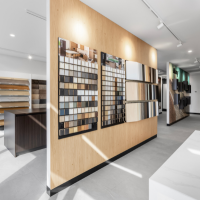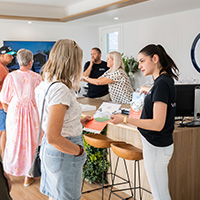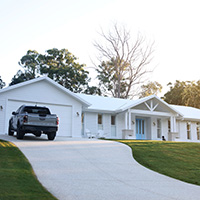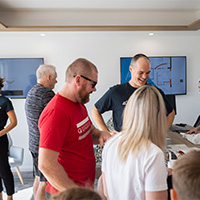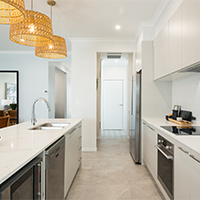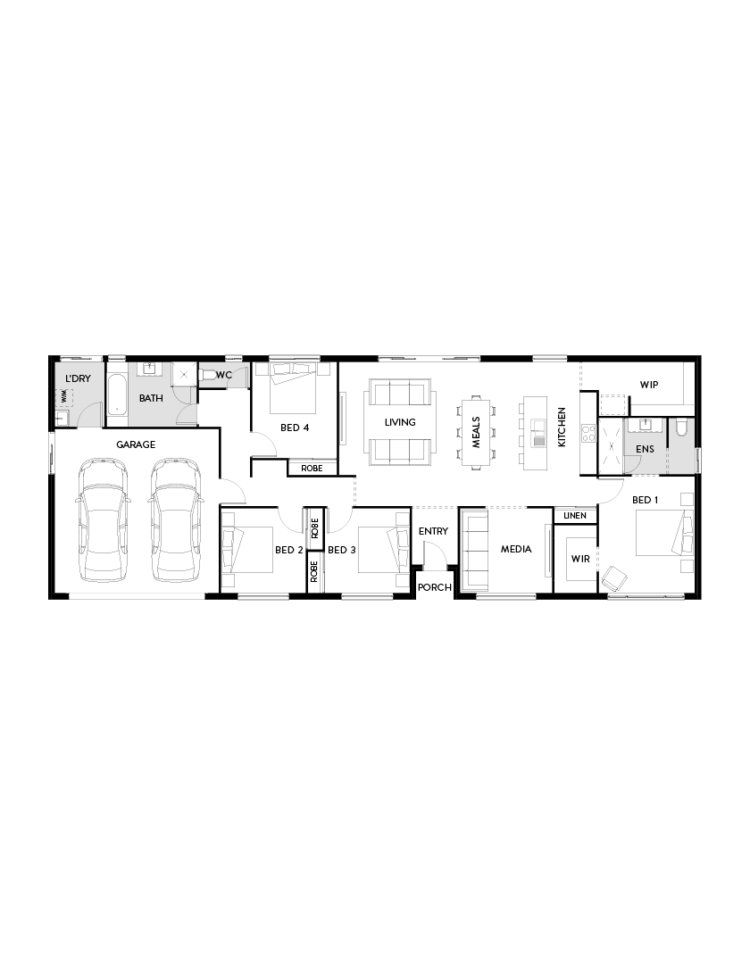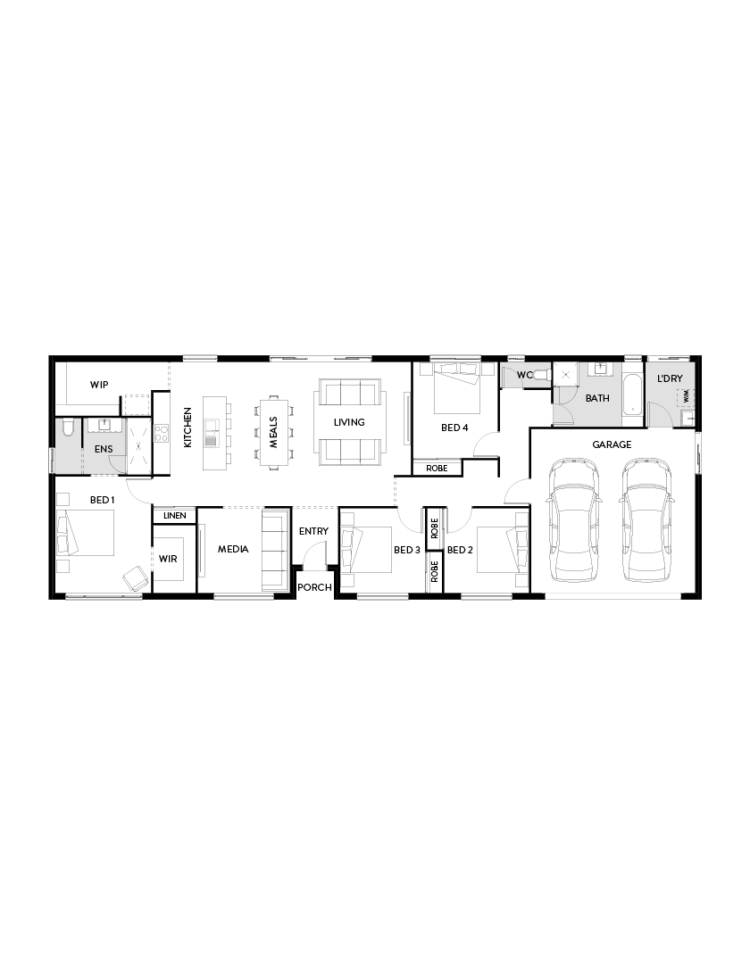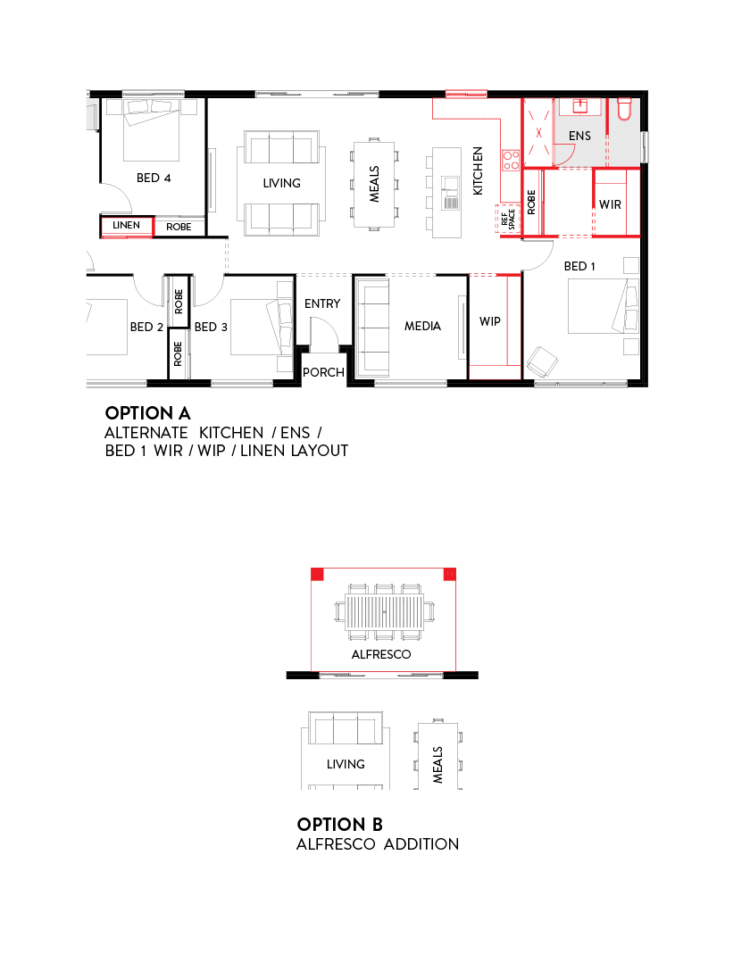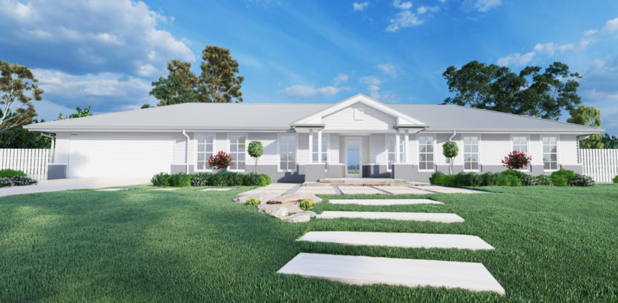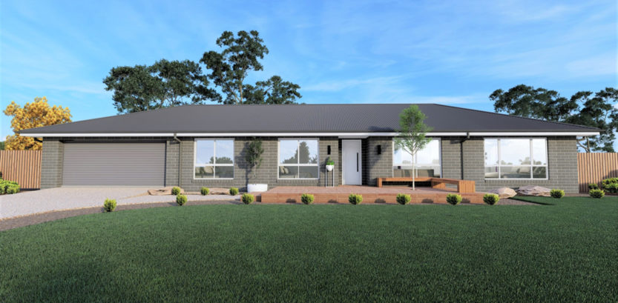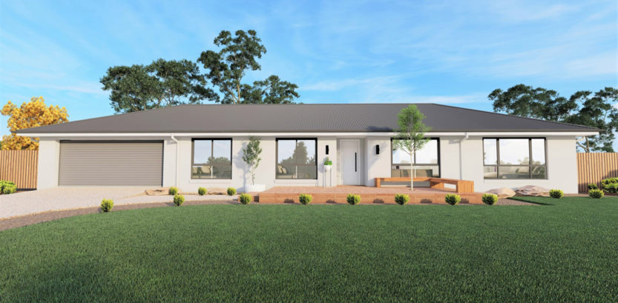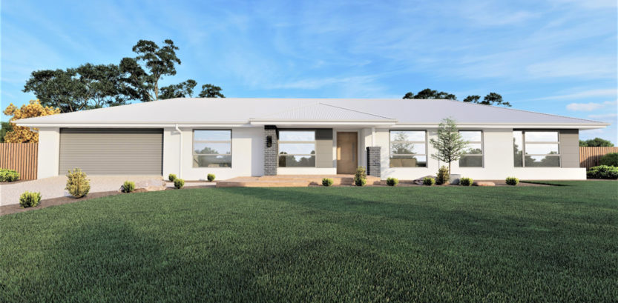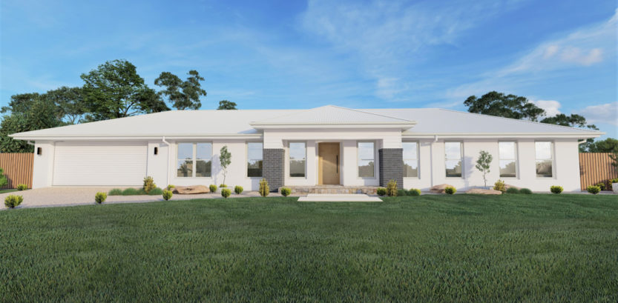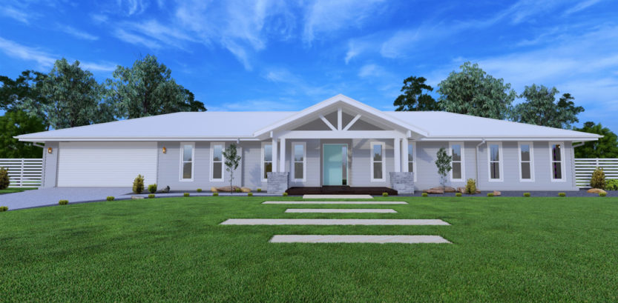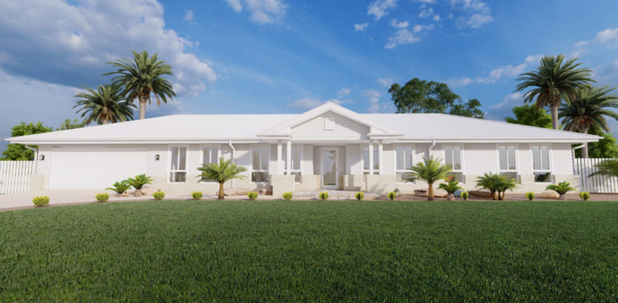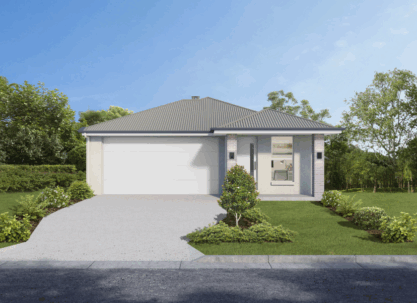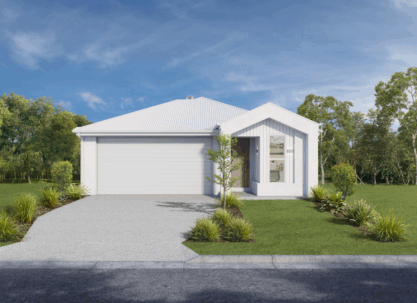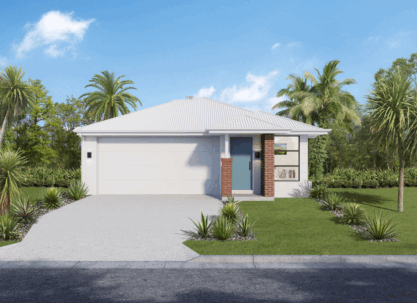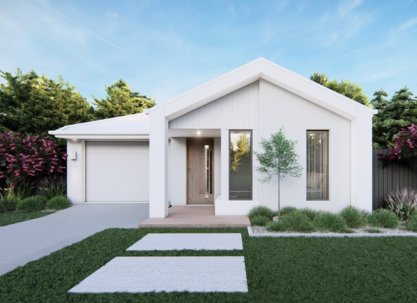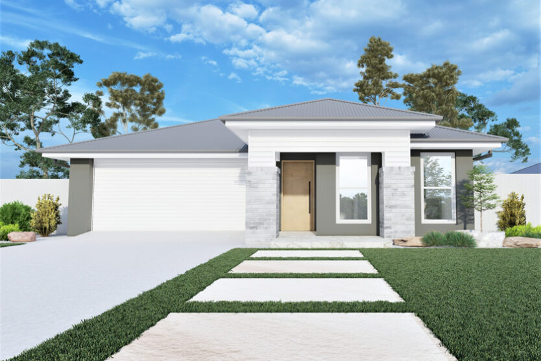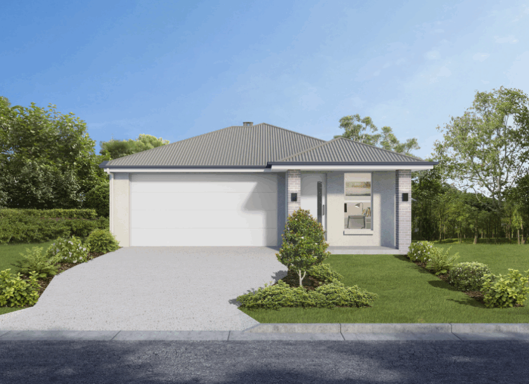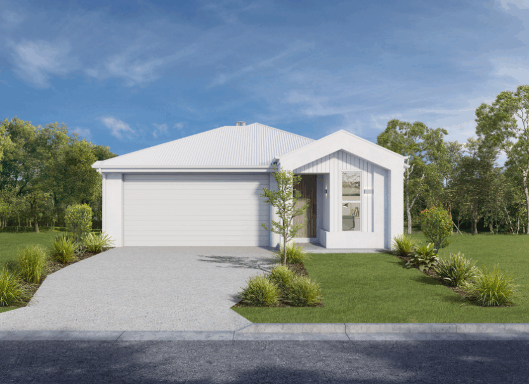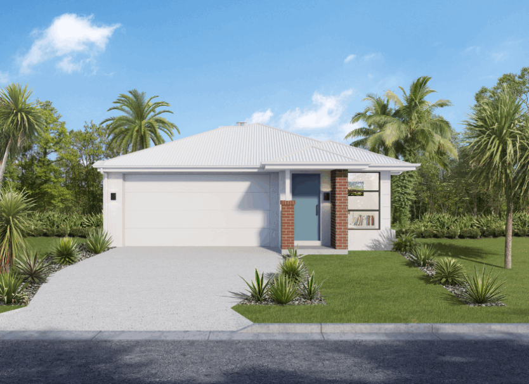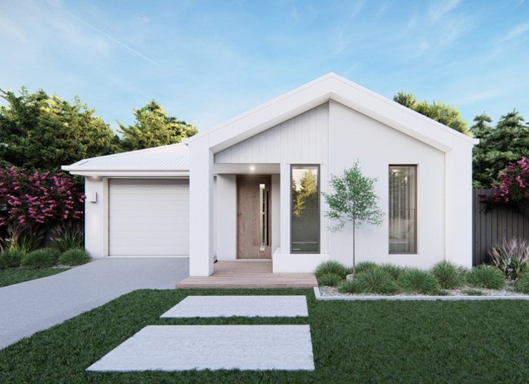- Home Designs
- Indiana 199 – Eden Range
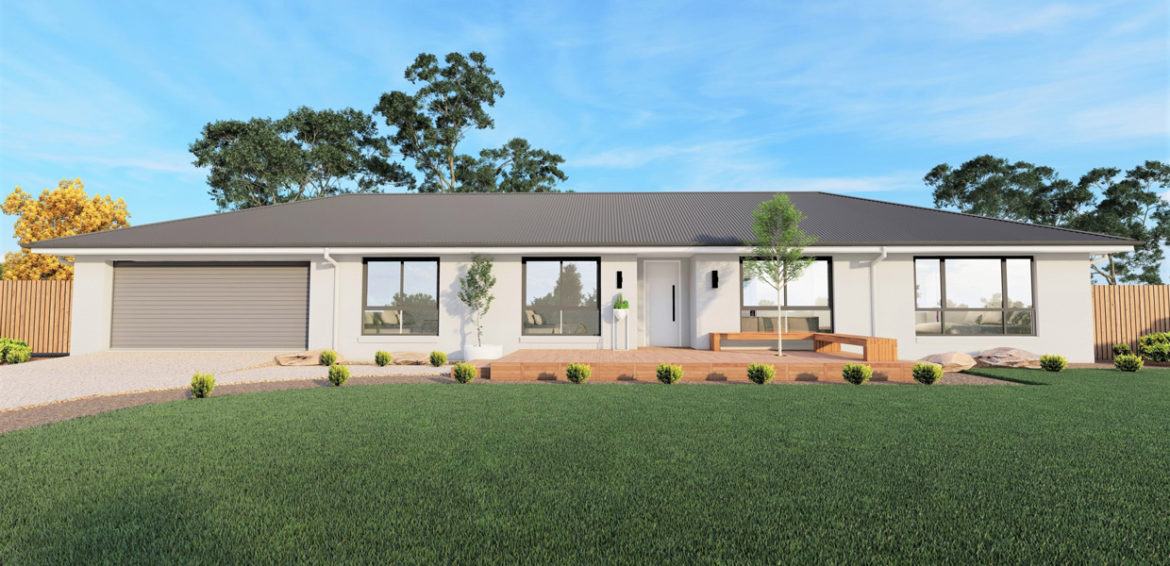
Home Design
Indiana 199 – Eden Range
From $265,990*
- 4
- 2
- 2
- •
- 2
The perfect small acreage home design comes together in the Indiana 199 by Hallmark Homes. The floor plan is designed to make the most out of space for a growing family, with four spacious bedrooms and two bathrooms to suit all families needs. The master suite is a private sanctuary, featuring a large walk-in robe and ensuite. With three additional bedrooms, double garage, large media room and open-plan kitchen and living areas, this impressive small acreage house plan suits anyone who loves a bright, spacious and airy home.
View the floor plan below, and view the range of façades available to choose from. The Indiana 199 and the larger Indiana 240 are a part of our Eden home designs range, a larger-than-life collection of stunning house plans for acreage blocks and Queensland lifestyles. This range also features our popular Fairview model, including the Fairview 321, 353 and 395. To learn more about this beautiful acreage home design and building on an acreage block, contact Hallmark Homes.
Floor Plan Options
| House Dimensions | |
|---|---|
| Min Block Width | Acreage* |
| Floor Area sqm | 198.37m2 |
| Length | 8.60m |
| Width | 23.00m |
| Bedrooms | |
|---|---|
| Master Bedroom | 4.1m x 3.3m |
| Bedroom 2 | 3.0m x 3.0m |
| Bedroom 3 | 3.0m x 3.0m |
| Bedroom 4 | 3.4m x 3.0m |
| Living Areas | |
|---|---|
| Media | 3.2m x 3.0m |
| Meals | 4.0m x 2.5m |
| Living | 4.0m x 3.3m |
| Kitchen | 4.0m x 2.7m |
| Outdoor | |
|---|---|
| Garage | 5.8m x 5.8m |
Download More Information
Download Indiana 199 – Eden Range Info Pack [PDF] Download Indiana 199 – Eden Range Options Info Pack [PDF]Download our full Eden Acreage Home Designs pack today!
Download PackYour choice of facade
Want to find out more about the Indiana 199 – Eden Range?
Thank you for your enquiry, a consultant will contact you within three business days.
Processing
Other home designs you may be interested in
Sign up for the latest news & offers!
Processing
Provide your details to receive a copy of the brochure in your inbox.
Thank you, the brochure has downloaded and has been emailed to you. You can also download it here.
Please get in touch, if you'd like any help with you new home.
Processing
Book an appointment at display centre
Fill out the form below and a sales consultant will contact you to confirm your appointment.
Thanks!
A sales consultant will contact you soon to schedule an appointment on your selected day.
Processing






