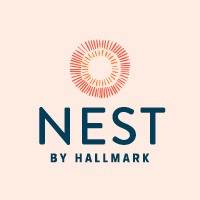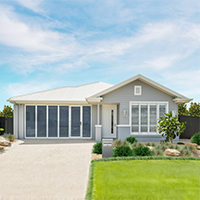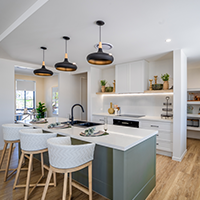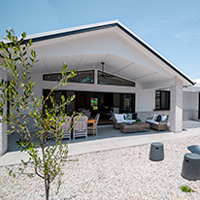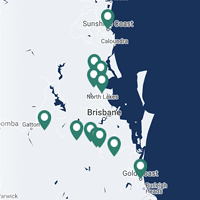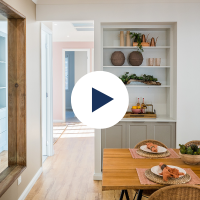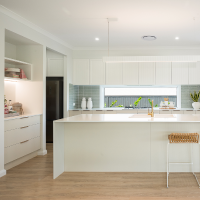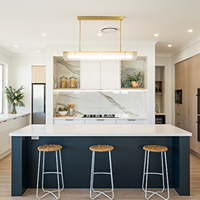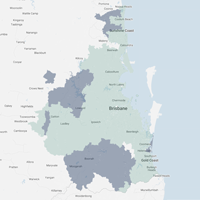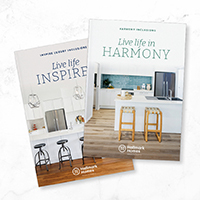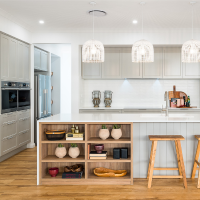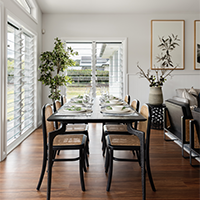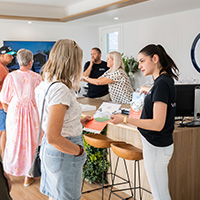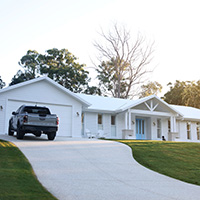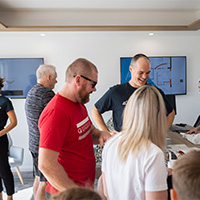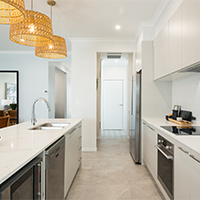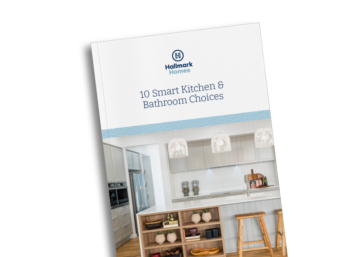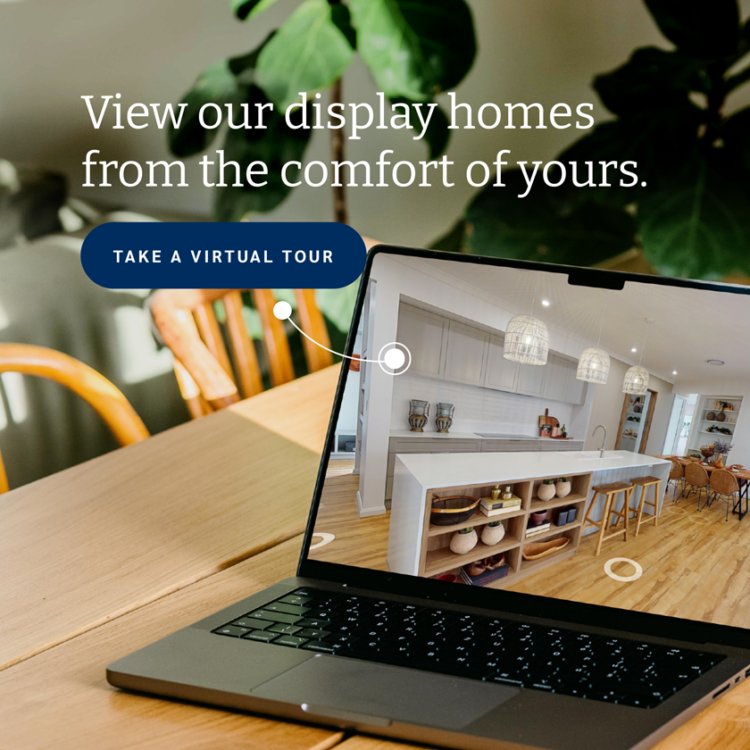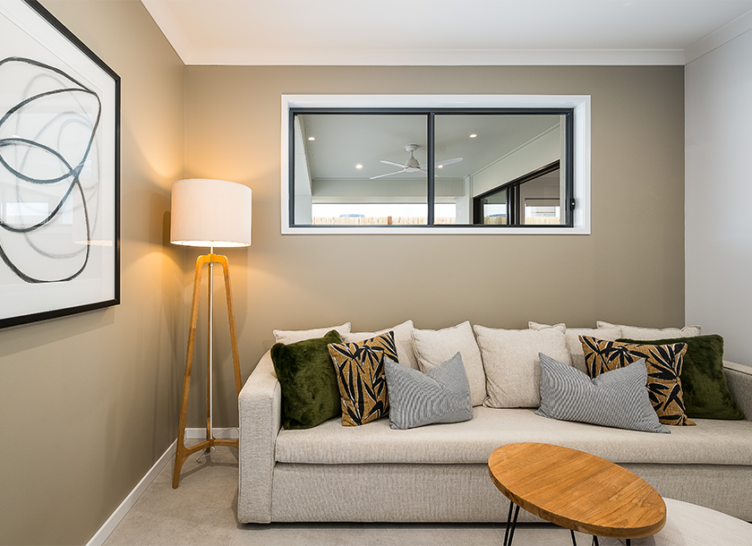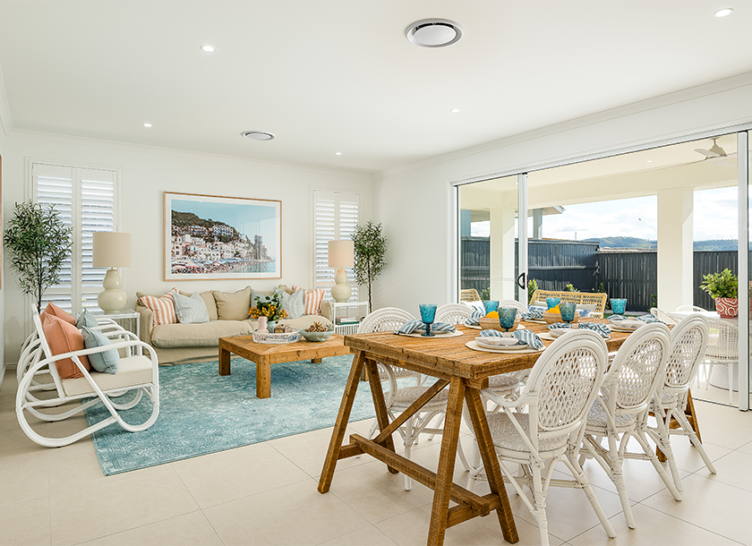Building a new home is an exciting time – especially if you’ve got a growing family. But there are lots of things that can easily be overlooked when choosing a floor plan suitable for family living. So if you’re planning to build a home, here are a few key points worth considering before you start building.
Go for an open plan kitchen with lots of storage
When you have kids, an open plan kitchen works really well, but it can end up in a giant mess if you don’t have enough storage. Plan ahead by considering all the things you need to store as your kids grow up. Ensuring you have ample storage space in your kitchen will allow you to be more organised and clutter-free!
A breakfast bar will serve you well
The breakfast bar makes a great focal point for your home, keeping the entire household connected and functioning like a well-oiled machine! The island bench in your kitchen can literally become ‘Mission Control’, as it’s the perfect place for after-school snacks, casual meals and doing homework all while you’re unpacking groceries or prepping dinner. A kitchen island allows you to stay connected with your kids while still maintaining a functional space, so it’s important it’s big enough to accommodate several people to sit comfortably at the bench, and allow space for stools underneath.
Create a handy study nook
To keep an eye on what your children are doing online, a study nook in close proximity to the kitchen or living area can be handy. The added convenience of a study nook means that kids can each have their own bedrooms, without wasting floorspace on a spare room or dedicated study. It can also double as a useful spot for paying bills, checking emails or searching for recipes!
Be strategic
When reviewing your floor plan, think about where the kids’ bedrooms are. Try to position the kids’ rooms away from areas that may become noisy. Families often choose to locate children’s bedrooms towards the back of the home – away from the front door, traffic noise and cars pulling into the driveway. And if you like to entertain, make sure you keep the baby’s room away from entertaining areas.
Avoid family feuds
Consider creating a zone specifically for your kids to use in your house design. This space should be flexible and multi-functional, as their needs grow and change. Depending on the age of your children, this zone could be a play area to enhance a baby’s development, a creative play zone as your children begin to explore with craft and pretend play, a chill-out zone, gaming area or a place to just hang out. Later on, this zone can be transformed into a quiet study area, as your children approach their teenage years.
A laundry to love
When you have kids, you spend a lot of time in the laundry – so it pays to make it as user-friendly and functional as possible. Allow ample bench space for folding clothes, and add as much storage as you can for things like extra towels and blankets. It will never go unused! If possible, try to allocate an area for a retractable drying rack -hey are so handy!
Utilise your garage space
If space allows, try to incorporate additional storage in your garage. It’s the perfect place to keep all the kids’ extra bits and pieces, like sporting equipment and shoes. Consider creating a space in the garage where each child can have their own locker. It’s a great way to help them stay organised!
Above all, make sure your home design is flexible enough to grow with your family – and enjoy the process of turning a set of floor plans into your dream home.


