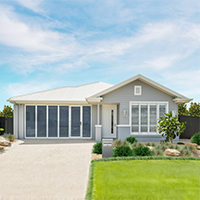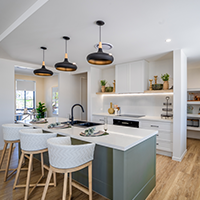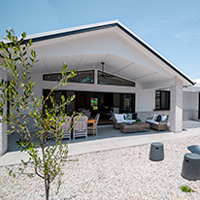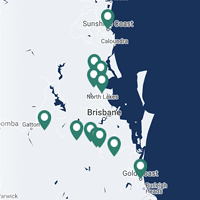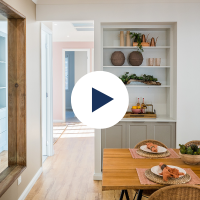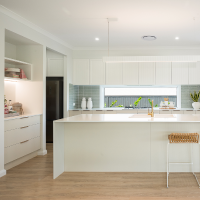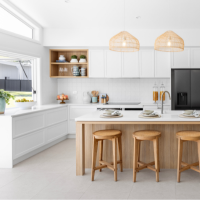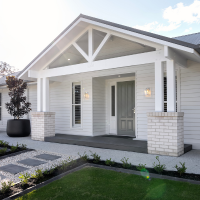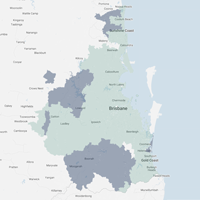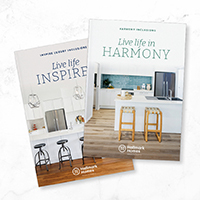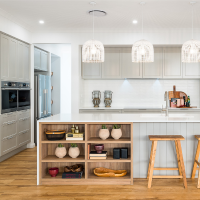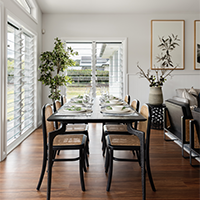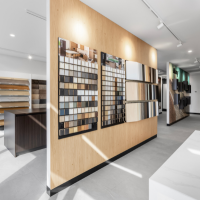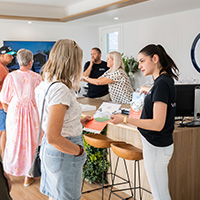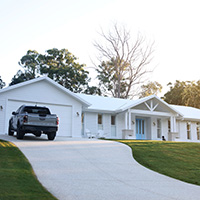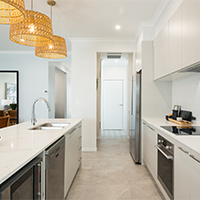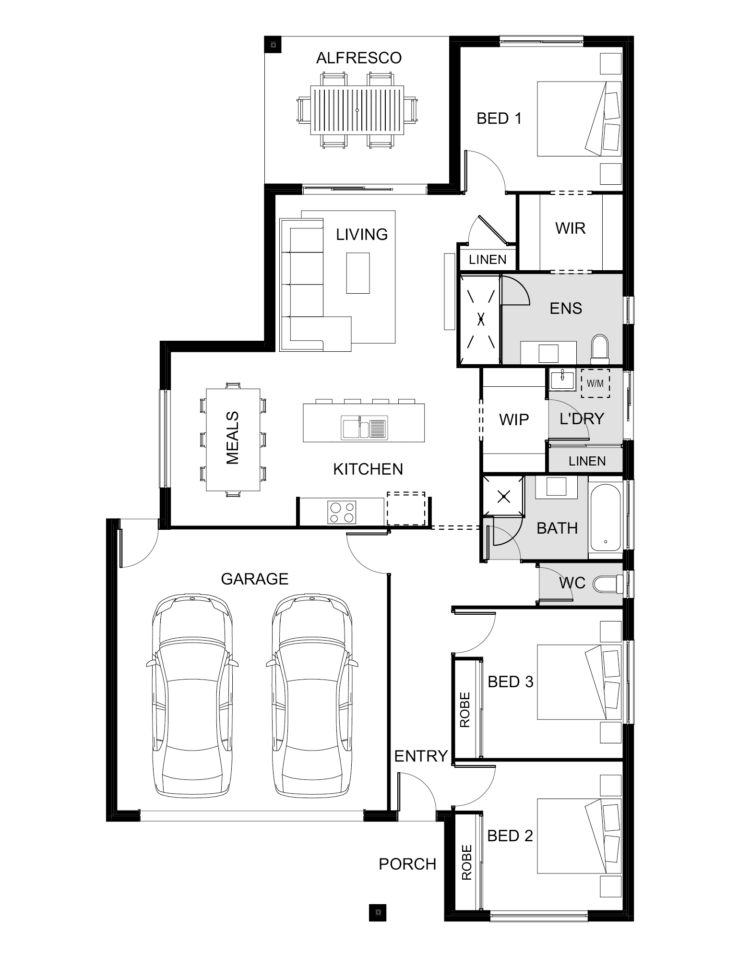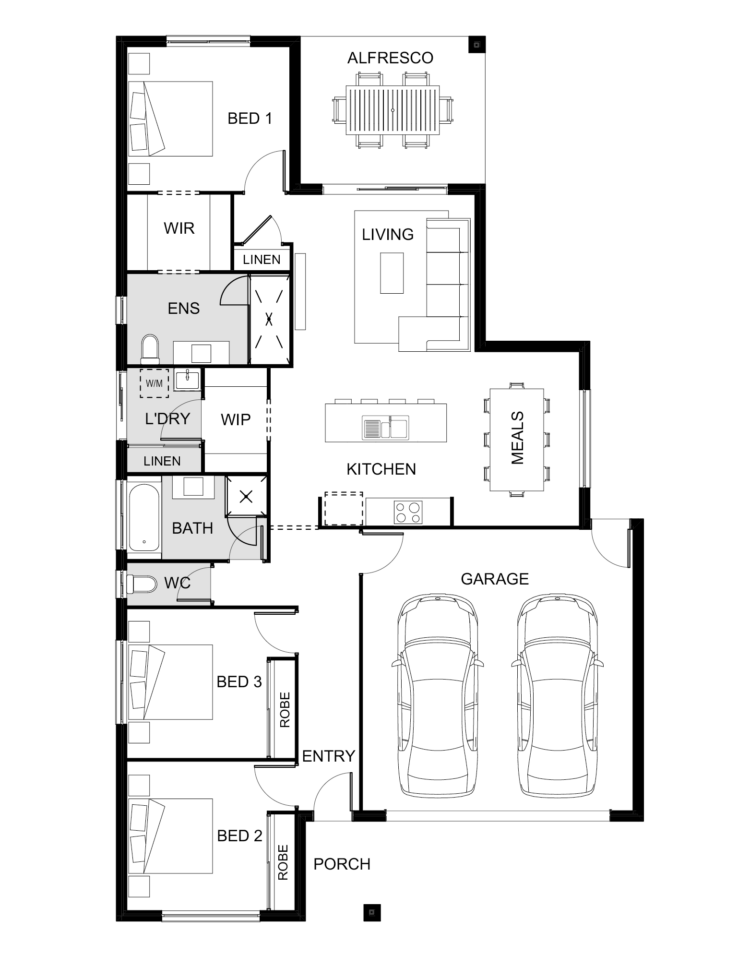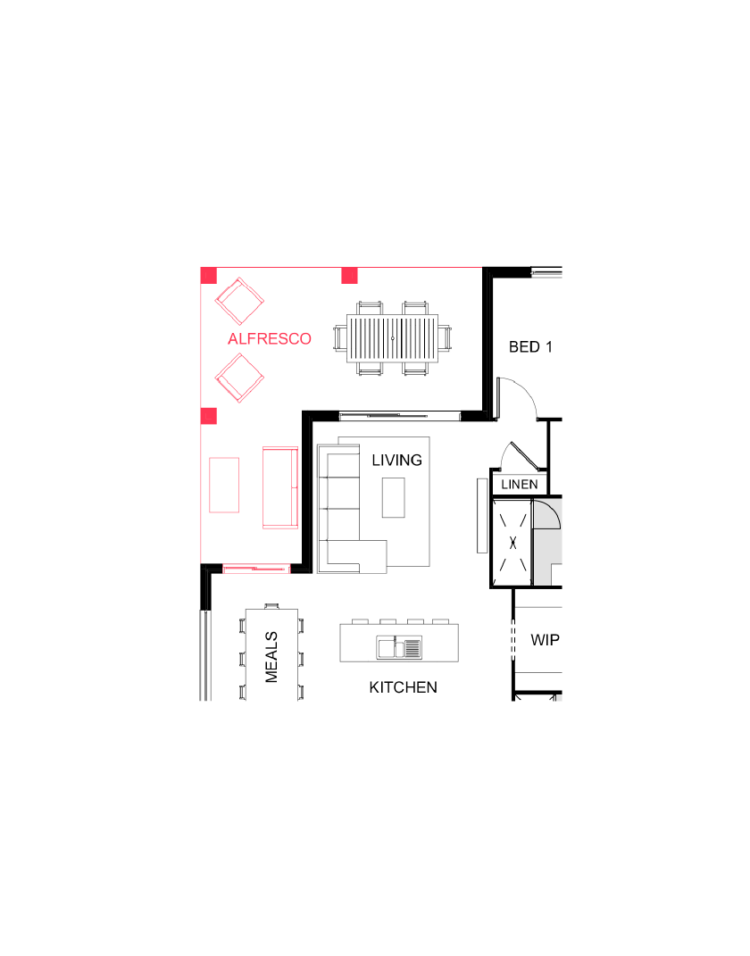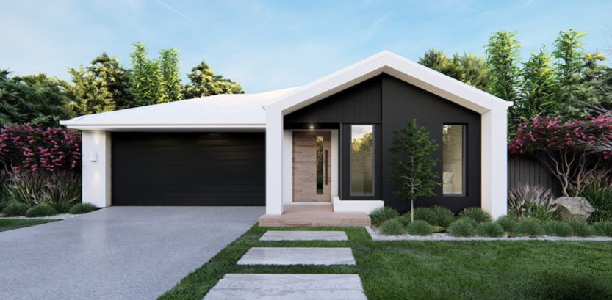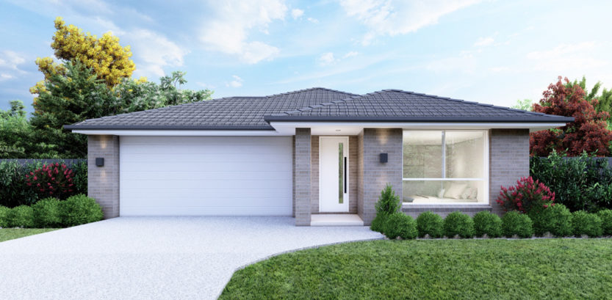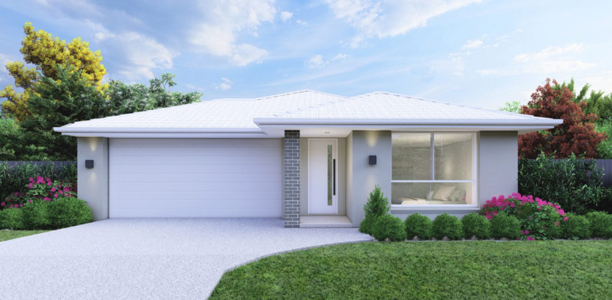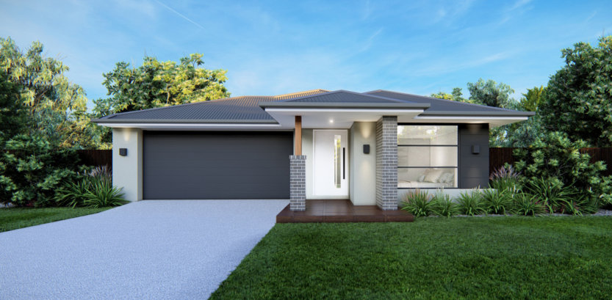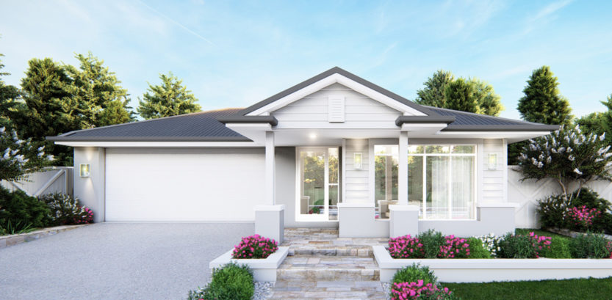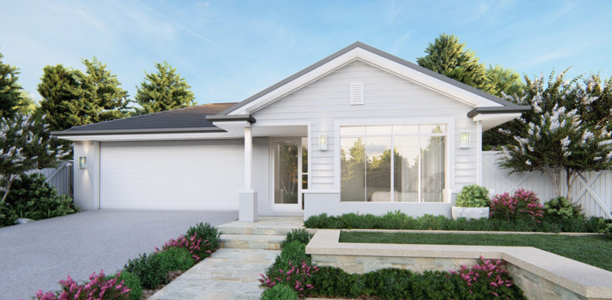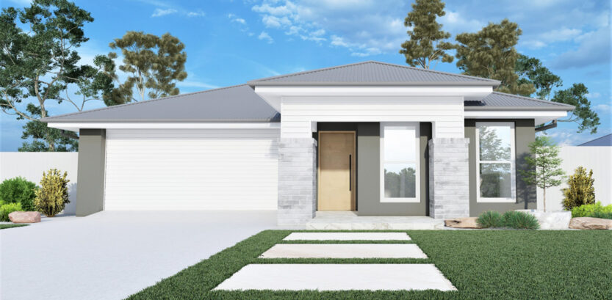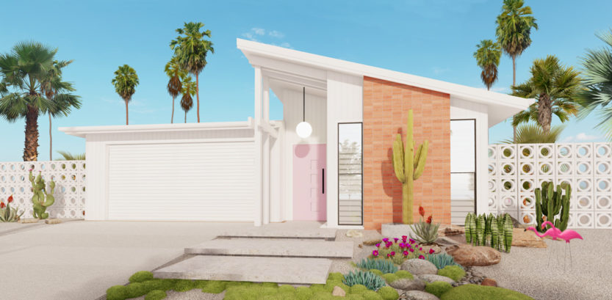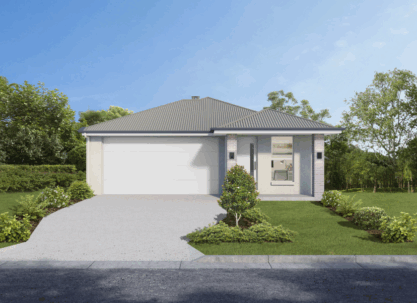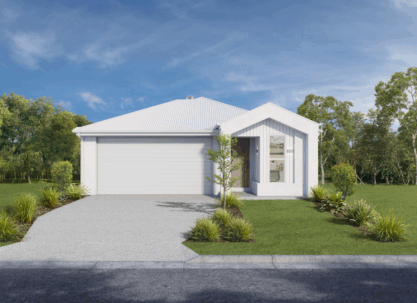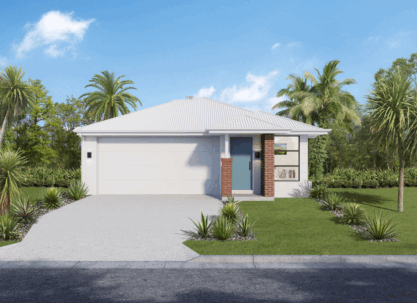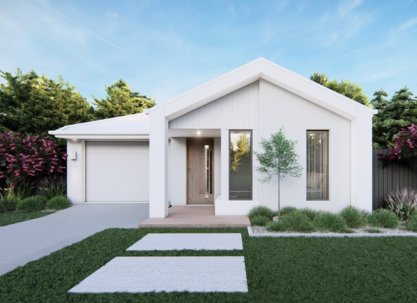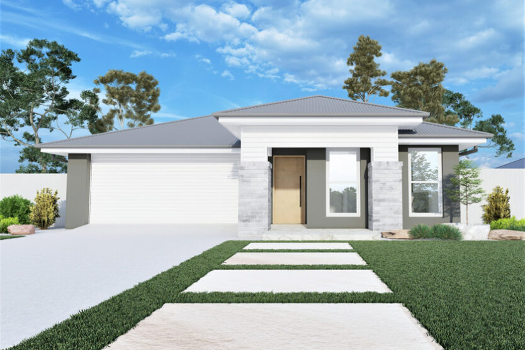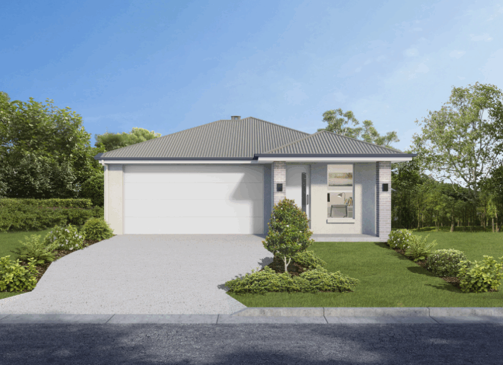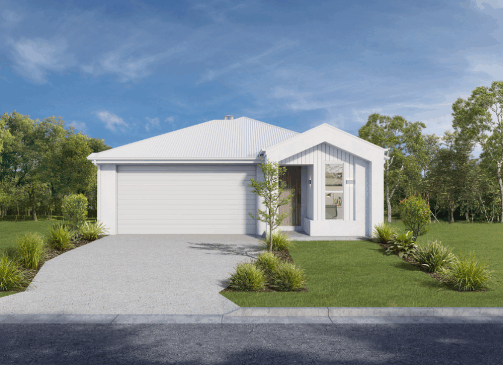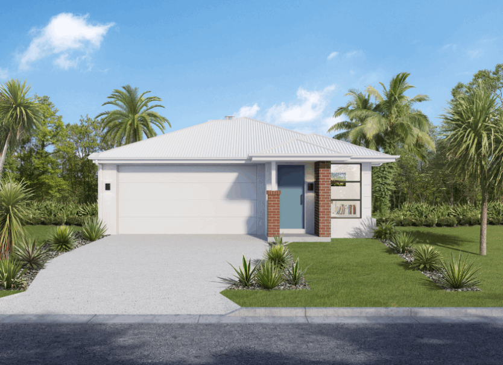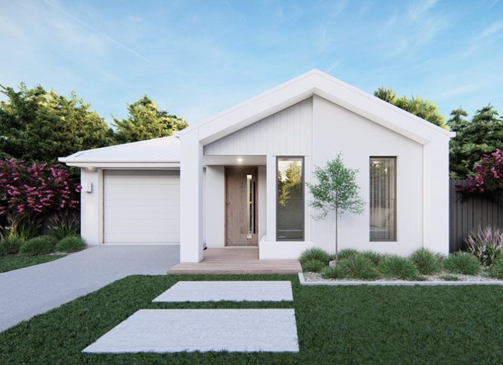- Home Designs
- Trinity 176 – Luma Range
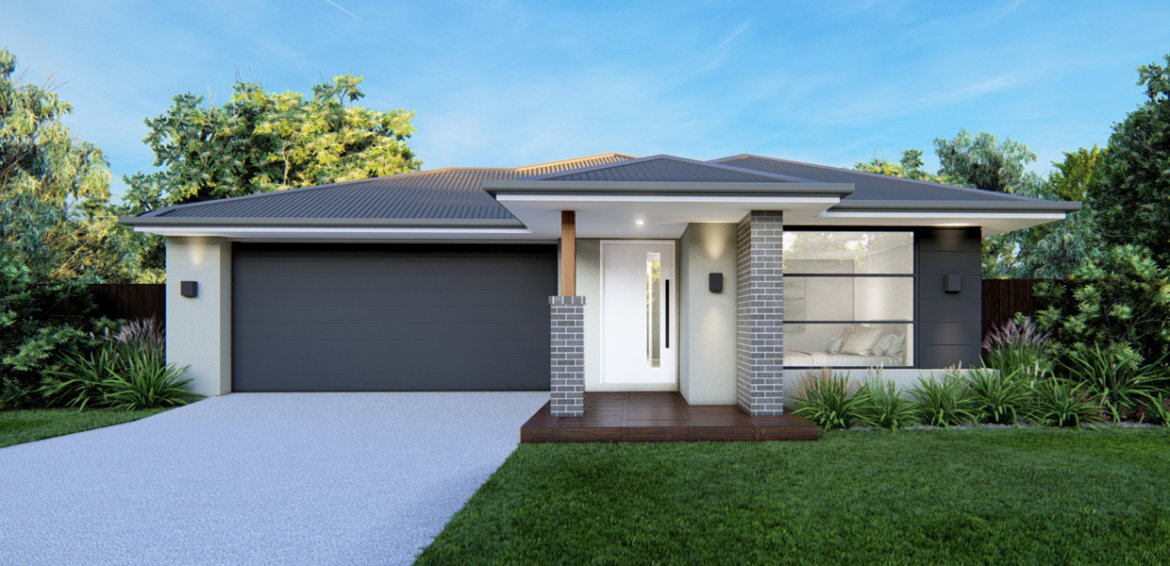
Home Design
Trinity 176 – Luma Range
From $252,990*
- 3
- 2
- 1
- •
- 2
Spacious living is right at the heart of the Trinity 176, a stunning home design from our Luma home designs range designed to suit narrow lots – while delivering more space and flexibility than ever before. With this three-bedroom, two-bathroom house plan, the open-plan kitchen, dining and living area is located in the centre of the home, making it the perfect house plan for entertaining. While the generous alfresco area at the rear of the home allows for year-round outdoor living.
With this single-storey design that suits blocks as narrow as 12.5m but is also a popular choice for larger lots, the stylish centrally-located kitchen features a walk-in pantry that flows through to the oversized laundry. To provide peace and quiet, the private master suite is located at the rear of the home – away from the kids’ bedrooms – and boasts a large walk-in robe and ensuite. Part of our Luma range of single-storey house plans that include the Amity 136 and 143, the Trinity 176 is available in a selection of traditional and modern façades, making this a home that enables you to achieve your desired look! View the façades and floor plan below and contact Hallmark Homes to learn more!
Floor Plan Options
| House Dimensions | |
|---|---|
| Min Block Width | 12.5m* |
| Floor Area sqm | 175.74m2 |
| Length | 19.00m |
| Width | 11.30m |
| Bedrooms | |
|---|---|
| Master Bedroom | 3.5m x 3.1m |
| Bedroom 2 | 3.2m x 3.0m |
| Bedroom 3 | 2.8m x 3.0m |
| Living Areas | |
|---|---|
| Kitchen | 3.0m x 2.8m |
| Meals | 3.7m x 2.8m |
| Living | 3.9m x 3.5m |
| Outdoor | |
|---|---|
| Alfresco | 4.0m x 3.2m |
| Garage | 6.0m x 5.8m |
Download More Information
Download Trinity 176 – Luma Range Info Pack [PDF] Download Trinity 176 – Luma Range Options Info Pack [PDF]Download our full Luma Home Designs pack today!
Download PackYour choice of facade
Want to find out more about the Trinity 176 – Luma Range?
Thank you for your enquiry, a consultant will contact you within three business days.
Processing
Other home designs you may be interested in
Sign up for the latest news & offers!
Processing
Provide your details to receive a copy of the brochure in your inbox.
Thank you, the brochure has downloaded and has been emailed to you. You can also download it here.
Please get in touch, if you'd like any help with you new home.
Processing
Book an appointment at display centre
Fill out the form below and a sales consultant will contact you to confirm your appointment.
Thanks!
A sales consultant will contact you soon to schedule an appointment on your selected day.
Processing






