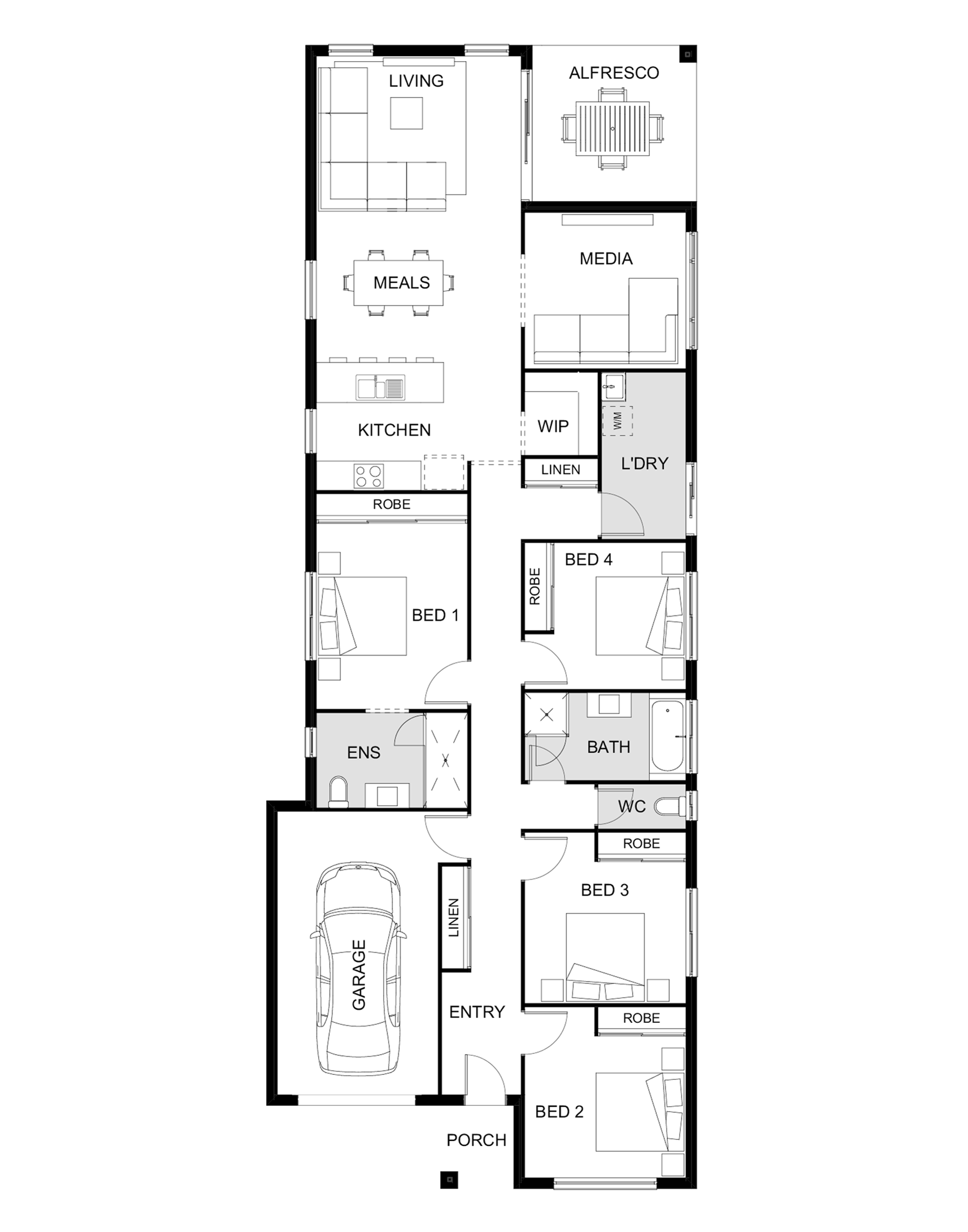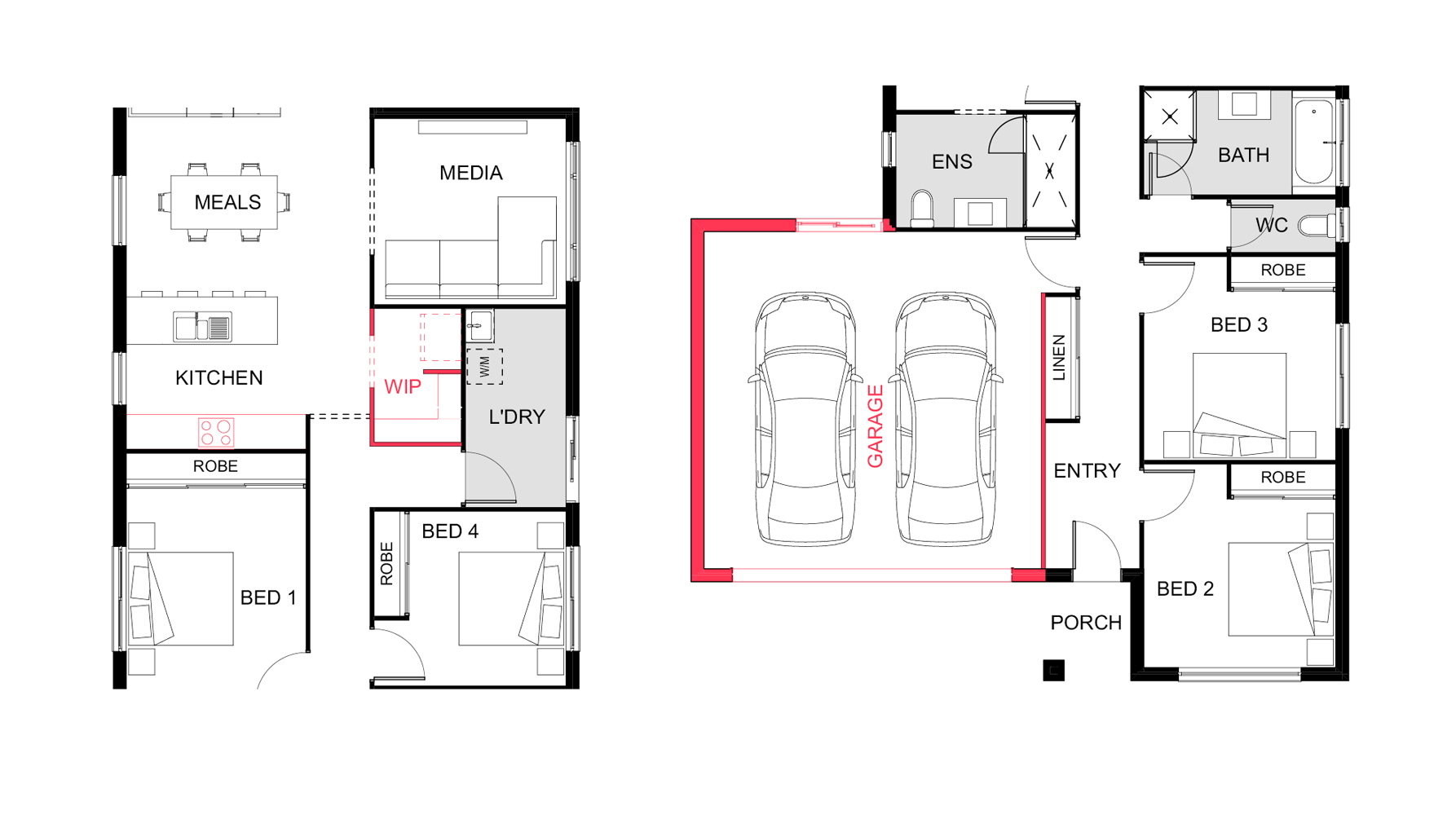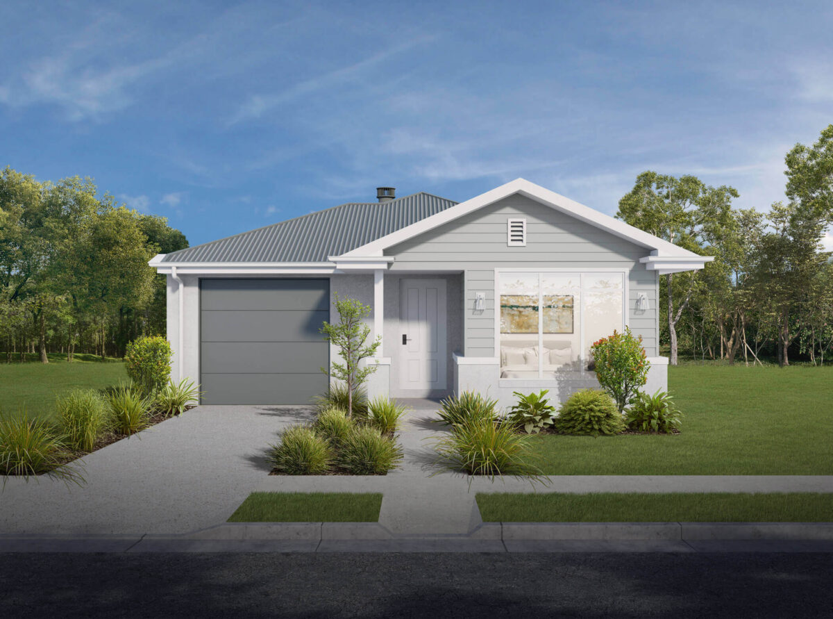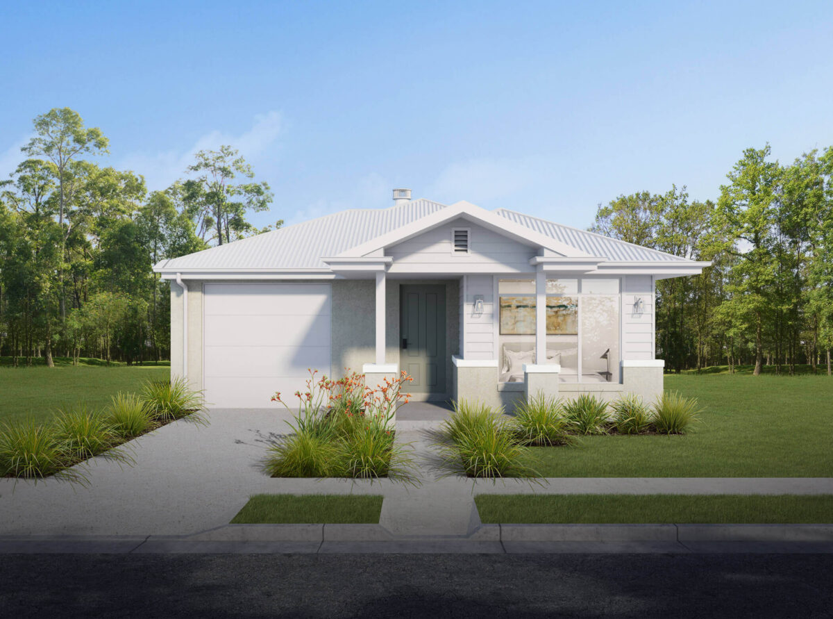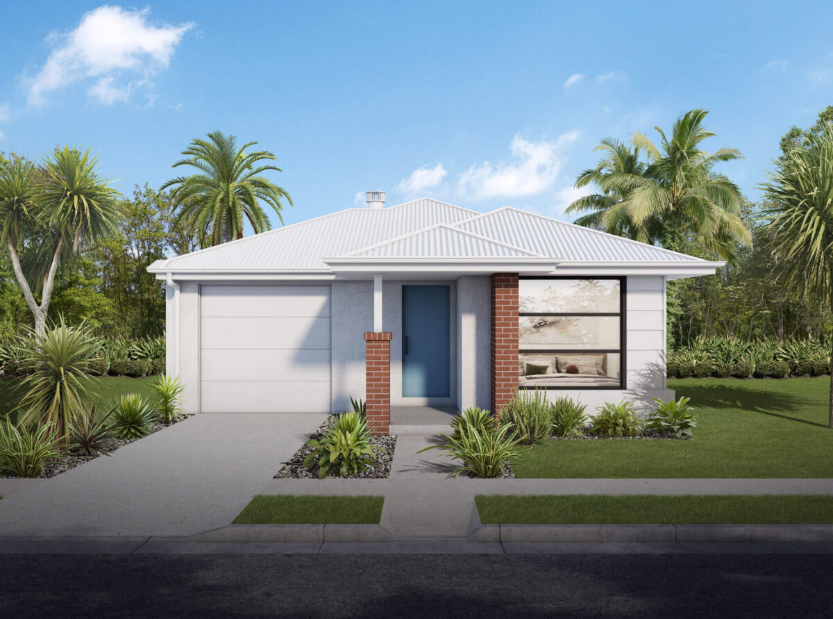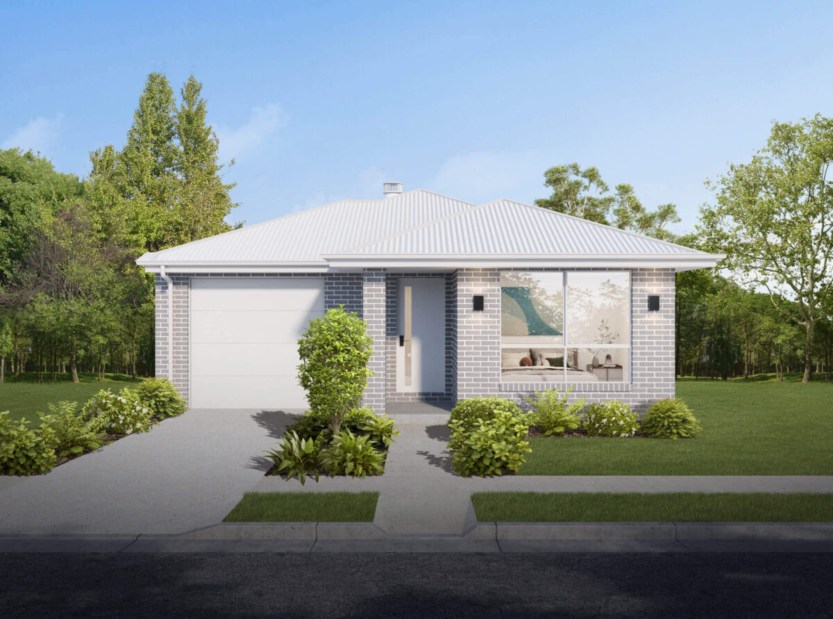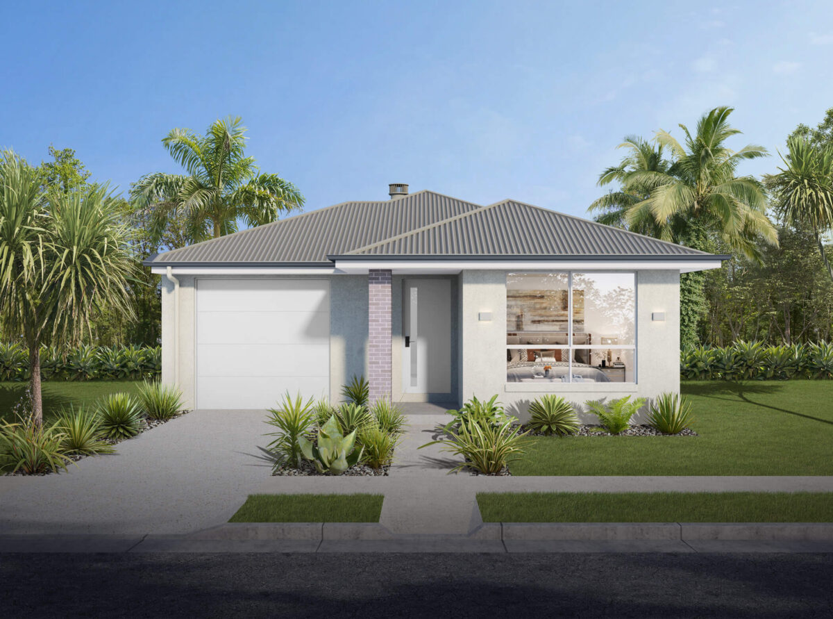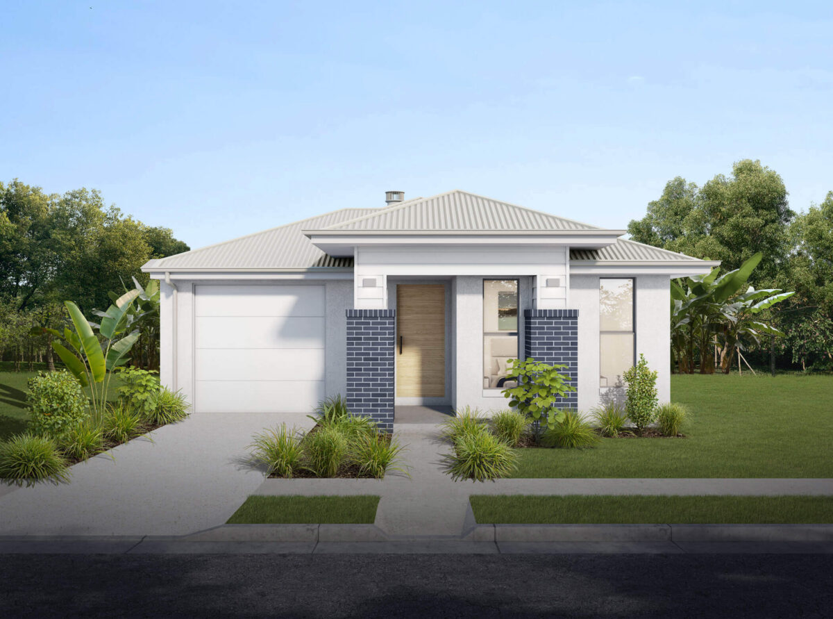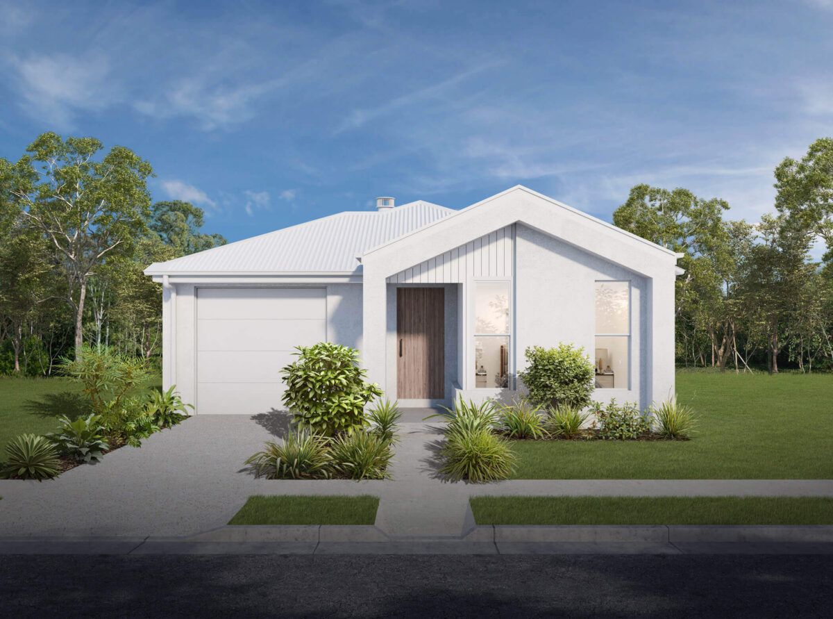This home boasts three separate living areas, giving everyone the space they need. There’s an option to create more storage in the garage area, which comes in very handy for bulkier items, like the esky or a few surfboards. When you need a little ‘me’ time, head to your spacious master suite, complete with ensuite and walk-in-robe.
A wide range of façades are available with the Miami 186, including our Classic Façade and Metro Façade range with their traditional brick finish and our extensive selection of Hamptons-style façades. Our modern Hamptons façades incorporate traditional Hamptons materials like stone and wood cladding and your choice of light and breezy coastal-inspired colour palettes and striking bold and dark colour palettes. View the floor plan and innovative range of façades below!
10m
187.50m2
23.40m
8.80m
Explore Floor Plan Options
3.8m x 3.1m
3.3m x 2.9m
3.3m x 2.9m
3.0m x 2.7m
3.1m x 3.0m
4.2m x 2.5m
4.2m x 3.4m
3.3m x 3.2m
5.8m x 3.2m
3.4m x 3.2m
3.8m x 3.1m
3.3m x 2.9m
3.3m x 2.9m
3.0m x 2.7m
Specs on Request
4.2m x 2.5m
4.2m x 3.4m
3.3m x 3.2m
Specs on Request
3.4m x 3.2m
