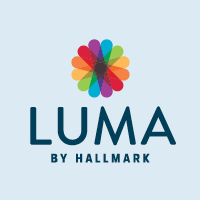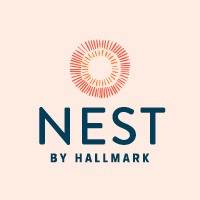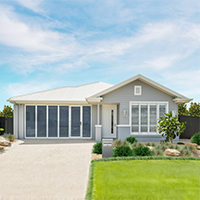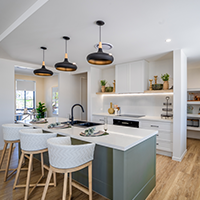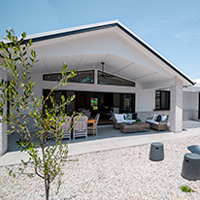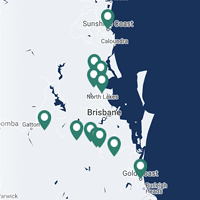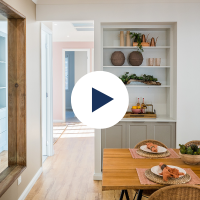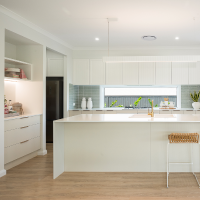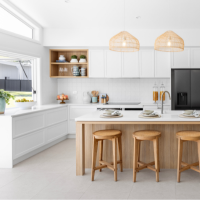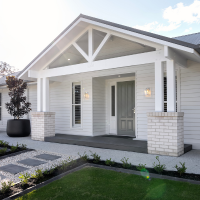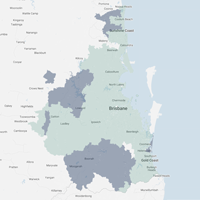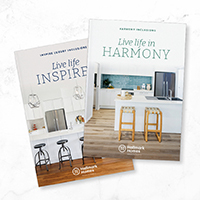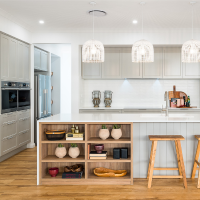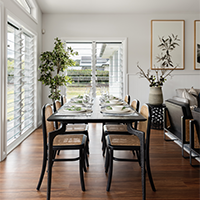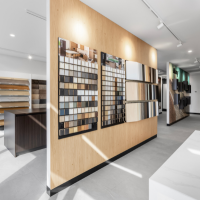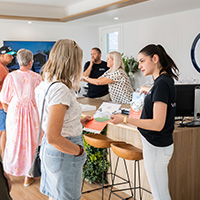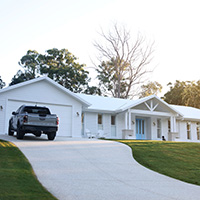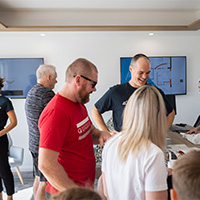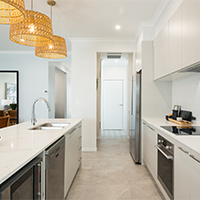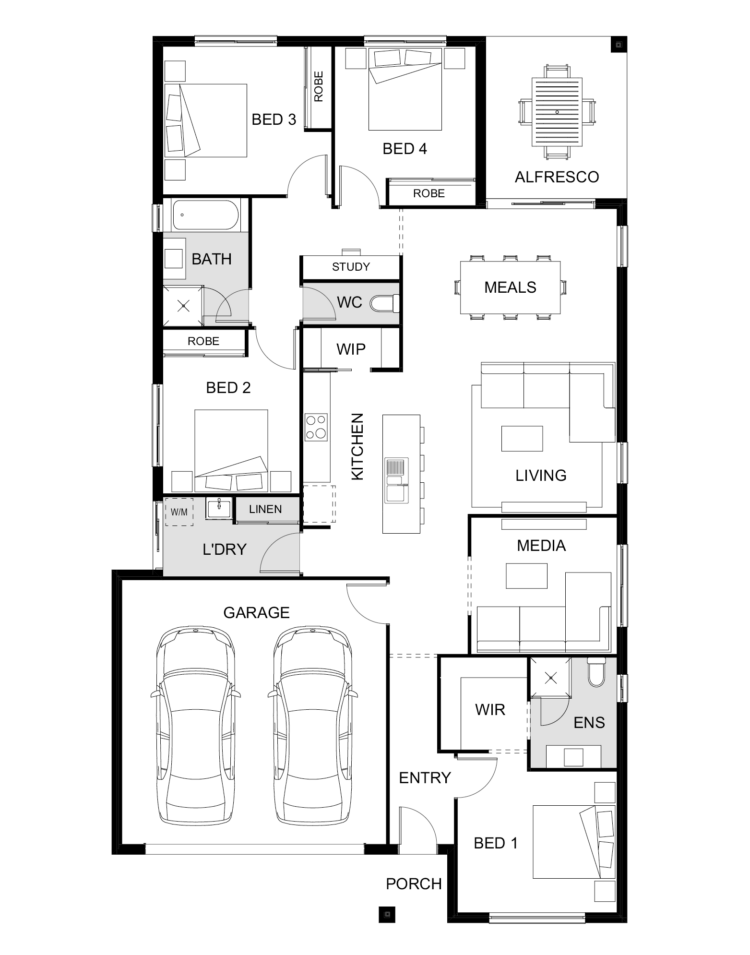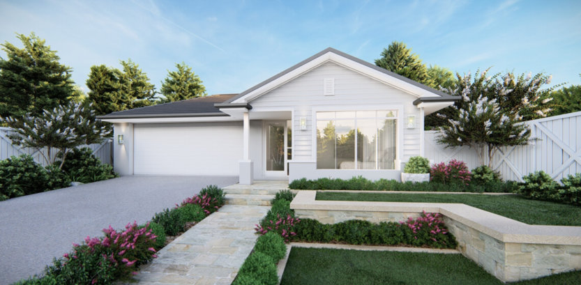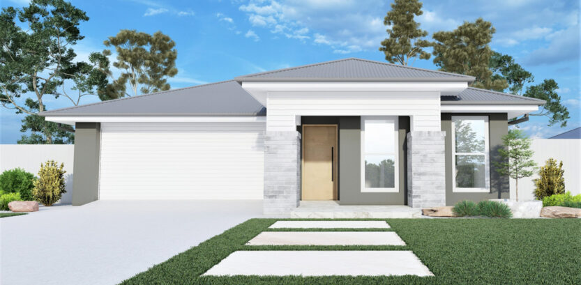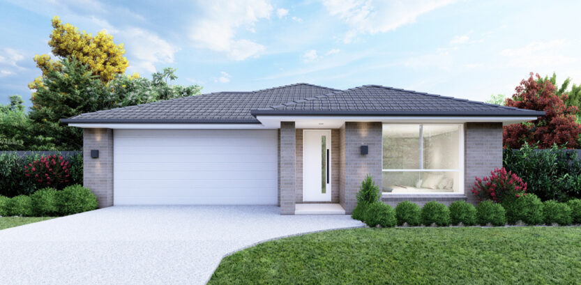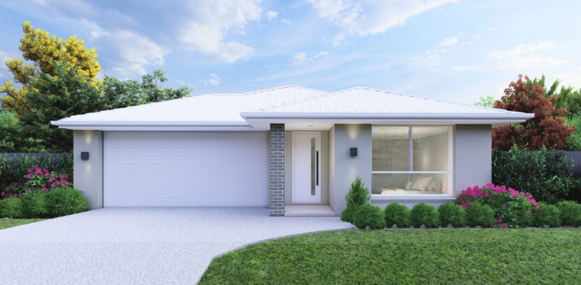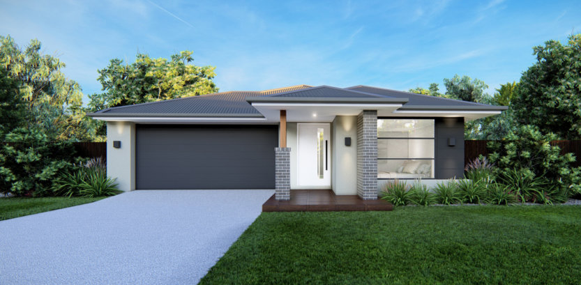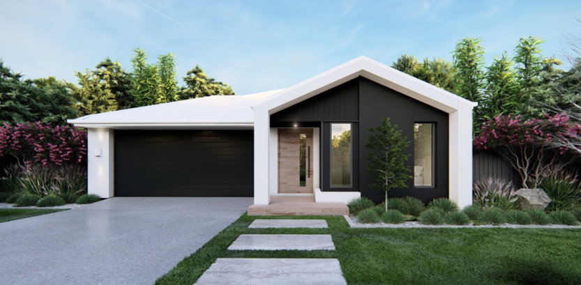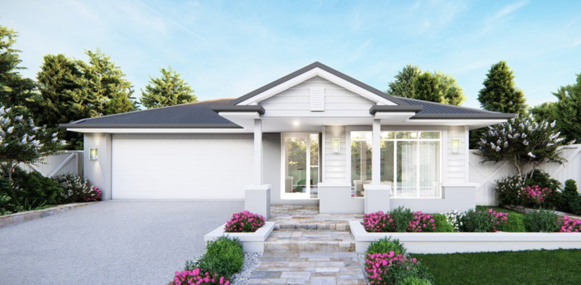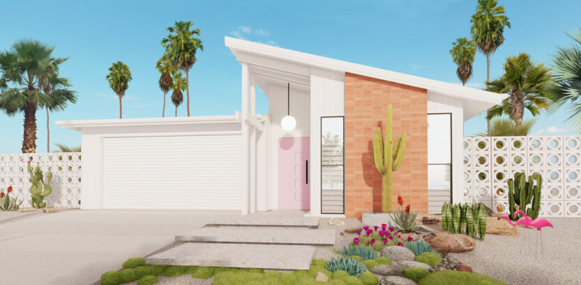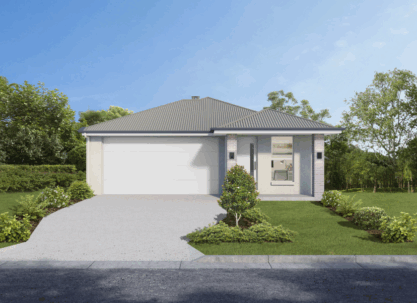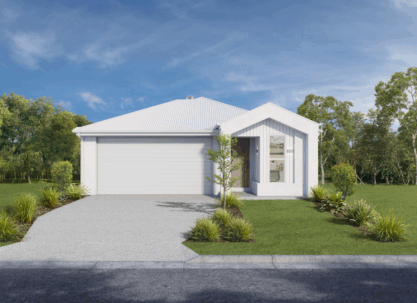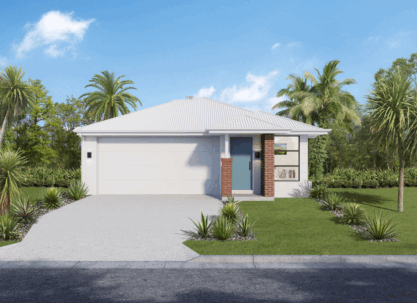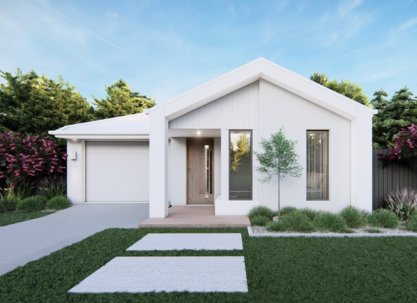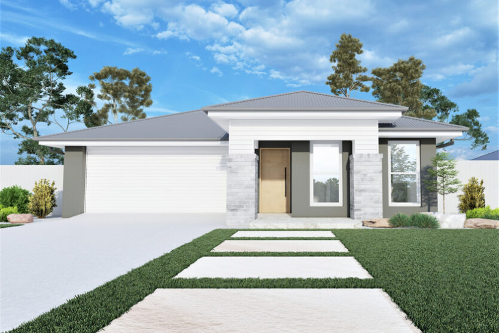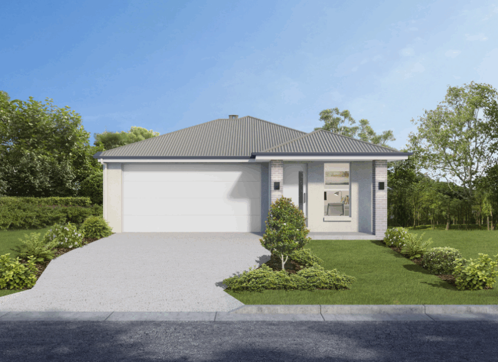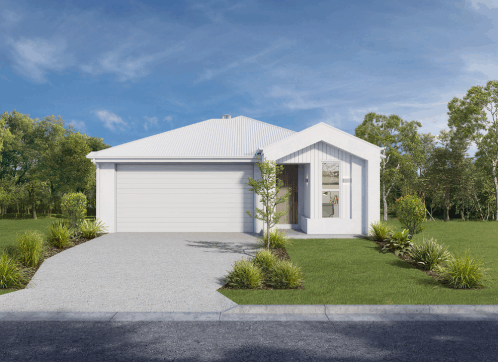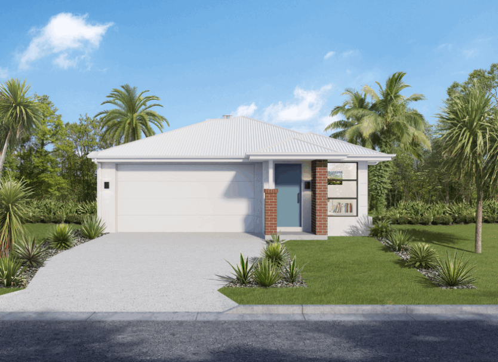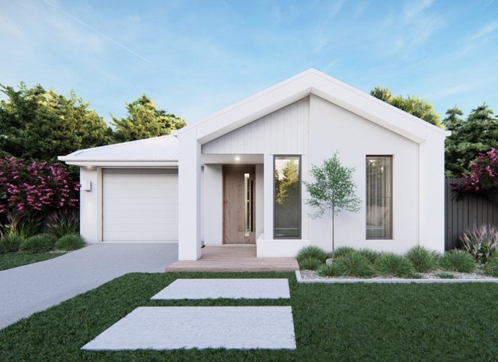- Home Designs
- Manly 200 – Luma Range
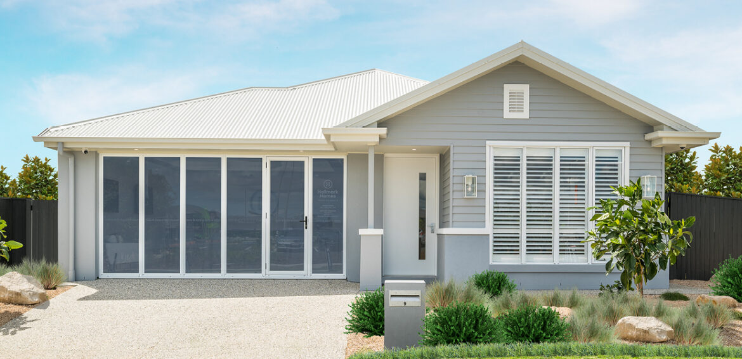
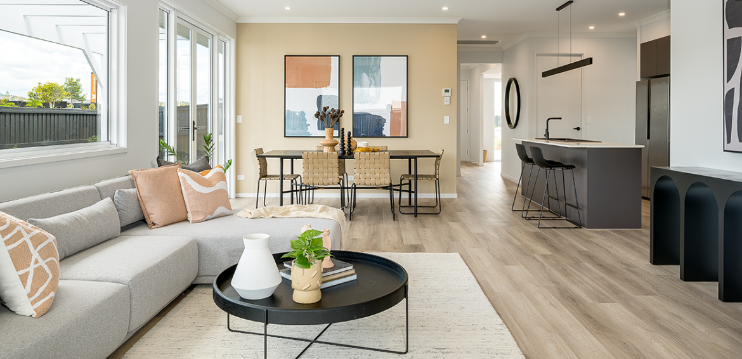
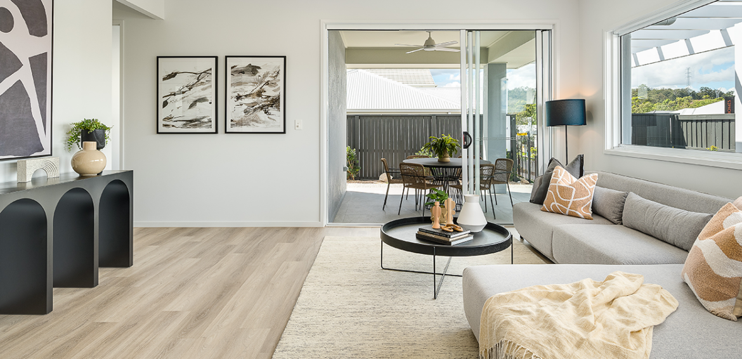
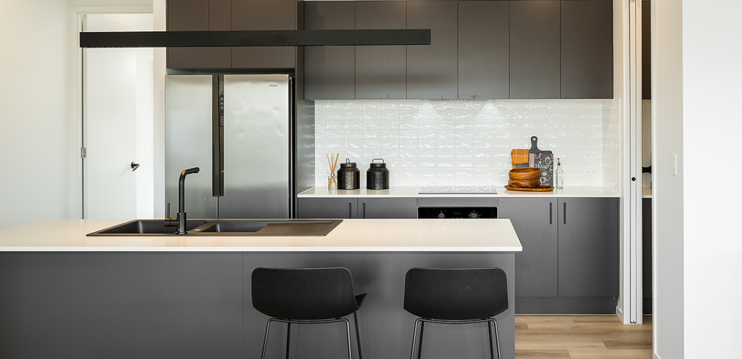
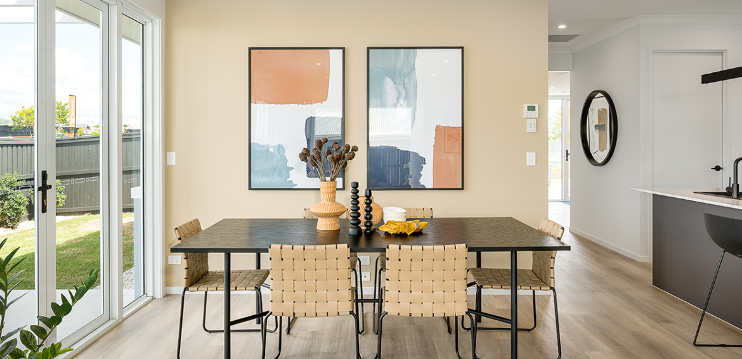
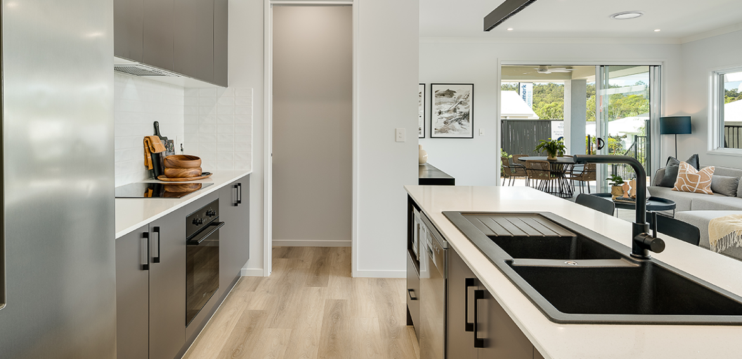
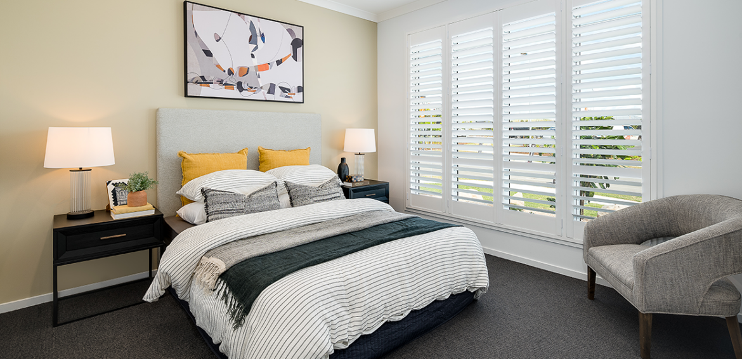
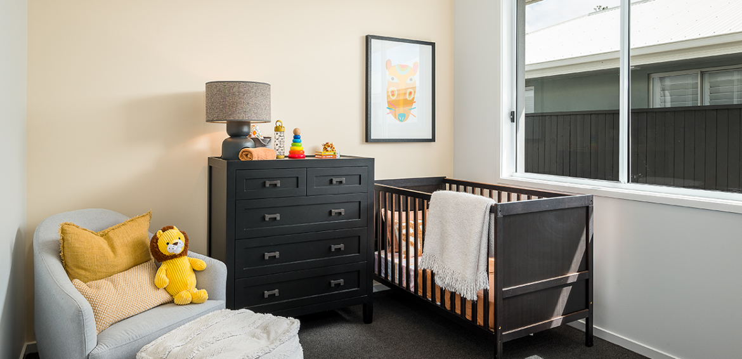
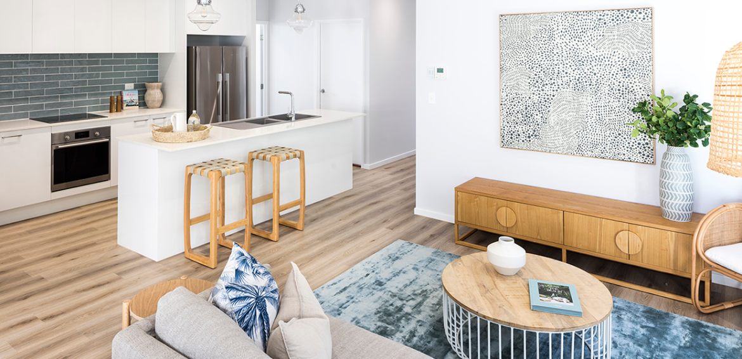
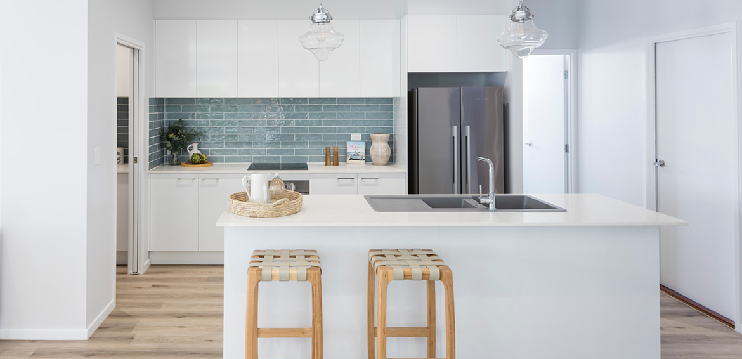
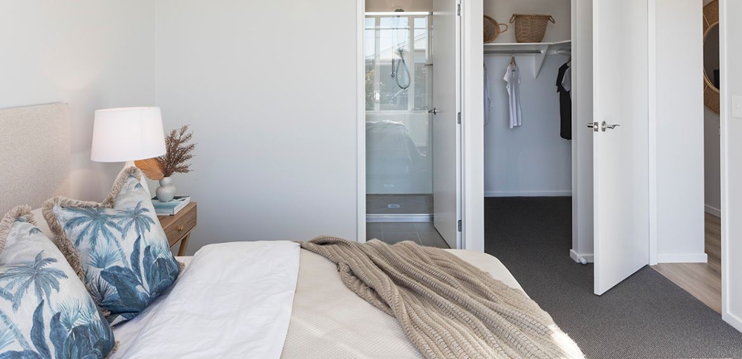
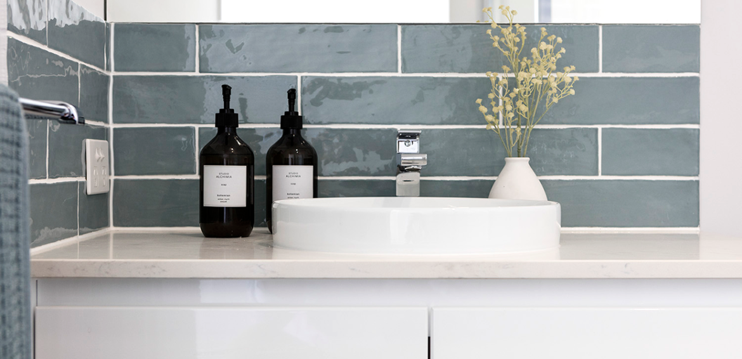
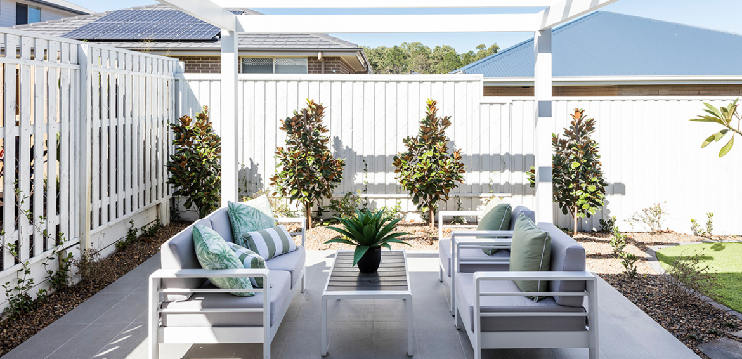
Home Design
Manly 200 – Luma Range
From $266,990*
- 4
- 2
- 2
- 1
- 2
The open-plan living areas and alfresco create a central hub that adds to the spacious feel of the Manly 200, a beautiful single-storey home from our Luma house designs range. With four bedrooms, two bathrooms and fantastic flow throughout the home, it’s an ideal home design for active and growing families. Available in traditional and modern façades, including an extensive selection of contemporary-style light and dark façades.
Designed with Queensland lifestyles and convenience in mind, it’s just a few steps from the garage to the large kitchen island bench and walk-in pantry. With this innovative floor plan that delivers more flexibility and space than comparable home designs of the same size, there’s also a separate media room where the family can enjoy movie night, plus a handy study area for the kids to share. Need to get away from it all? The spacious master suite with ensuite and walk-in robe offers a secluded sanctuary at the front of the home, delivering privacy and making this the ideal four-bedroom home design for growing families. The Manly 200 is on display at our Luma Display Centre at Yarrabilba alongside the Birch 245 from our Nest home designs range and can be viewed as a virtual tour so you can get a feel for its innovative interior spaces before viewing it in person. View the floor plan and façade selection below!
Floor Plan Options
| House Dimensions | |
|---|---|
| Min Block Width | 12.5m* |
| Floor Area sqm | 200.36m2 |
| Length | 19.40m |
| Width | 11.30m |
| Bedrooms | |
|---|---|
| Master Bedroom | 3.5m x 3.5m |
| Bedroom 2 | 3.0m x 3.0m |
| Bedroom 3 | 3.2m x 3.1m |
| Bedroom 4 | 3.1m x 2.9m |
| Living Areas | |
|---|---|
| Kitchen | 3.4m x 2.6m |
| Meals | 4.7m x 3.0m |
| Living | 3.7m x 3.3m |
| Media | 3.2m x 3.0m |
| Study | 2.1m x 0.5m |
| Outdoor | |
|---|---|
| Alfresco | 3.6m x 3.1m |
| Garage | 5.8m x 5.8m |
Download More Information
Download Manly 200 – Luma Range Info Pack [PDF] Download Manly 200 – Luma Range Options Info Pack [PDF]Download our full Luma Home Designs pack today!
Download PackYour choice of facade
Take a virtual tour
Want to find out more about the Manly 200 – Luma Range?
Thank you for your enquiry, a consultant will contact you within three business days.
Processing
Other home designs you may be interested in
Sign up for the latest news & offers!
Processing
Provide your details to receive a copy of the brochure in your inbox.
Thank you, the brochure has downloaded and has been emailed to you. You can also download it here.
Please get in touch, if you'd like any help with you new home.
Processing
Book an appointment at display centre
Fill out the form below and a sales consultant will contact you to confirm your appointment.
Thanks!
A sales consultant will contact you soon to schedule an appointment on your selected day.
Processing

