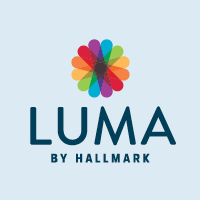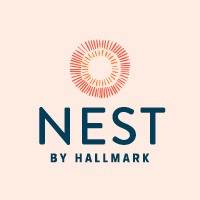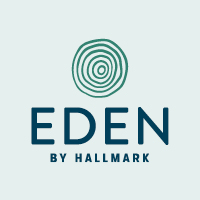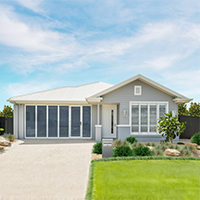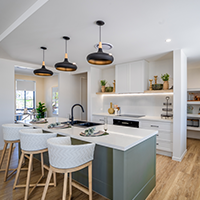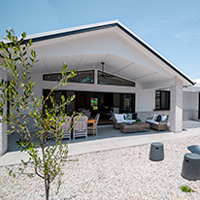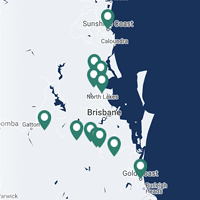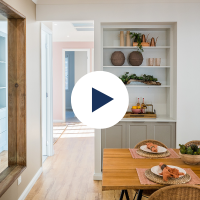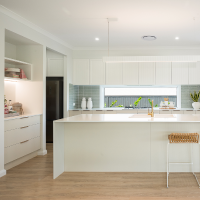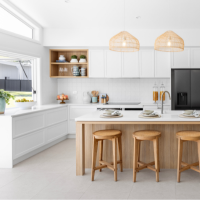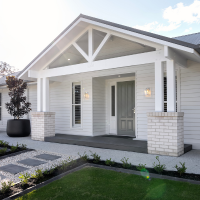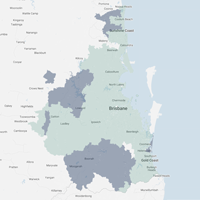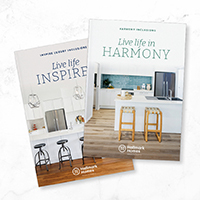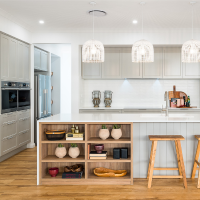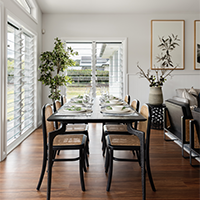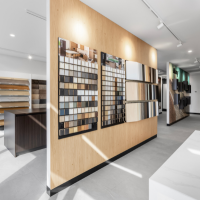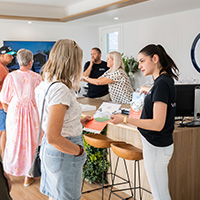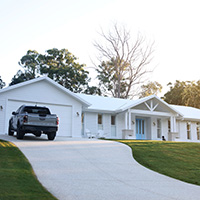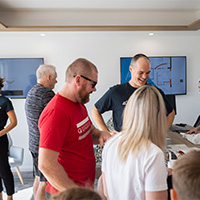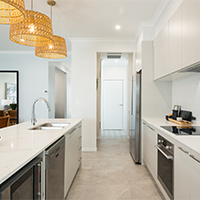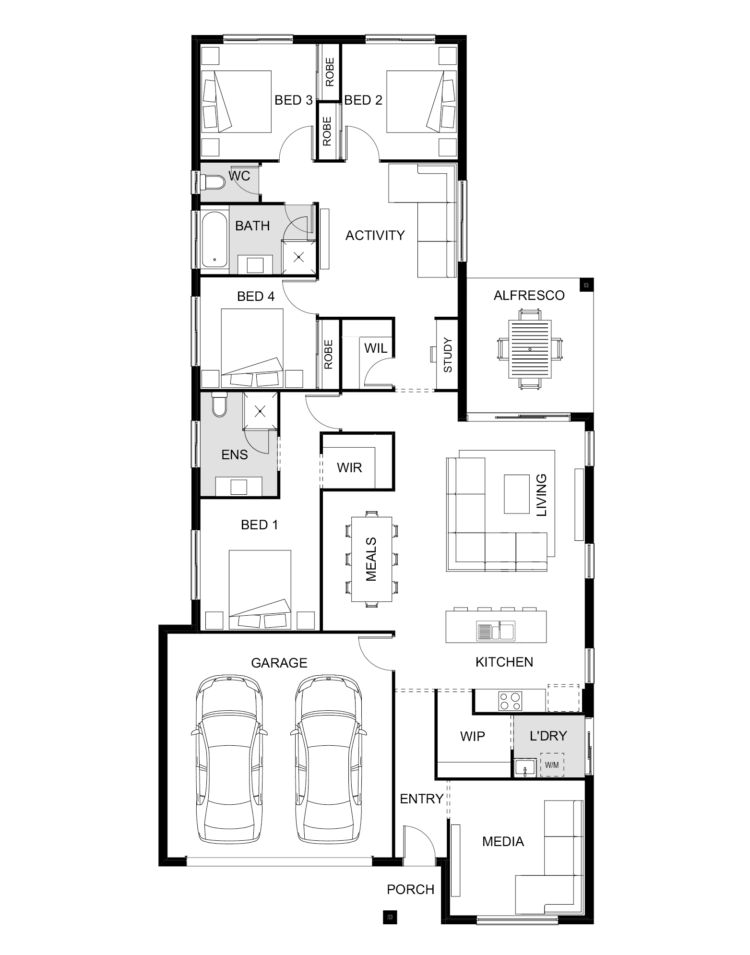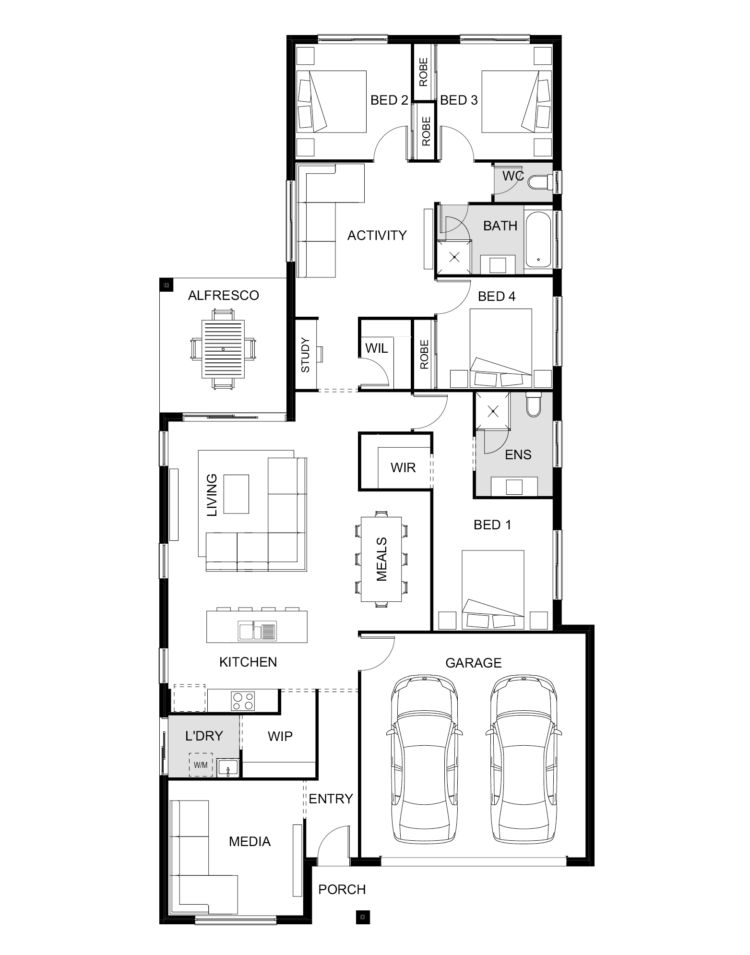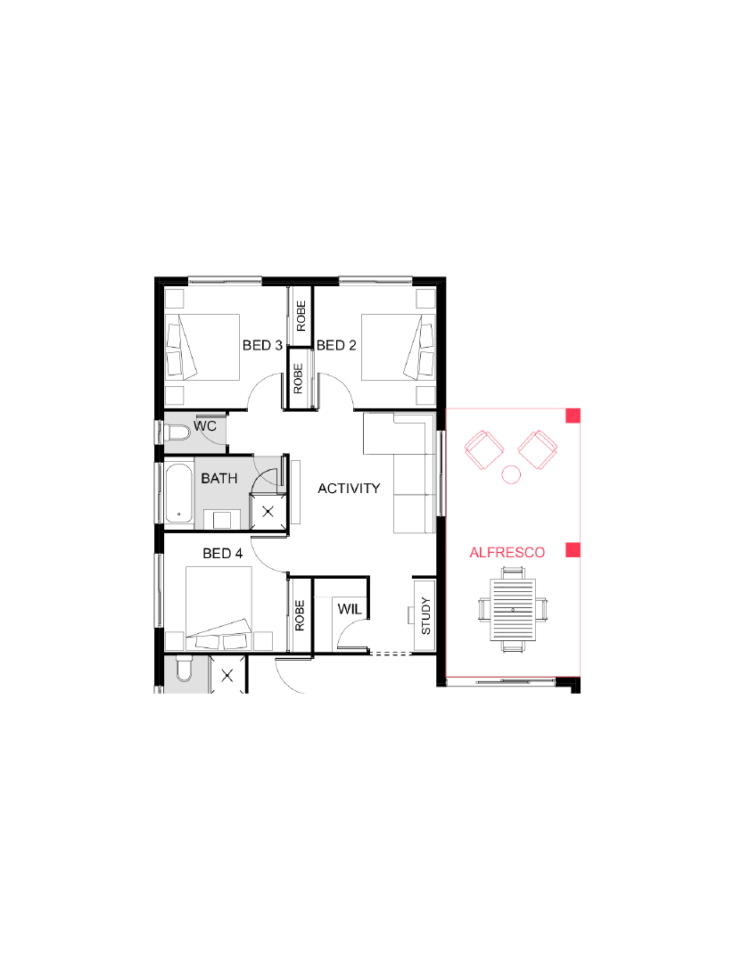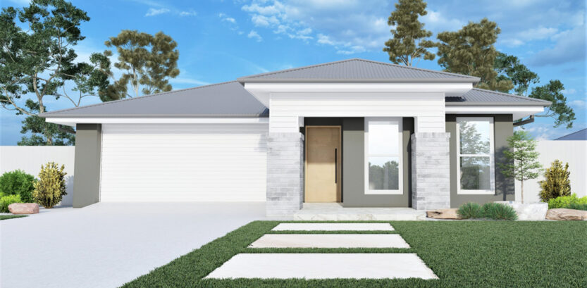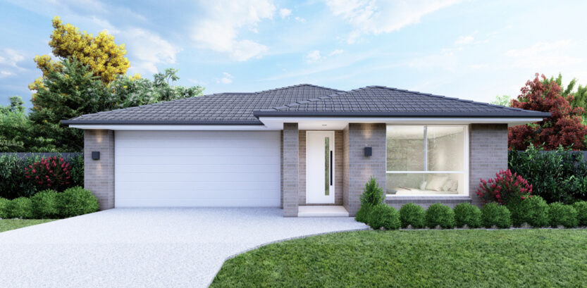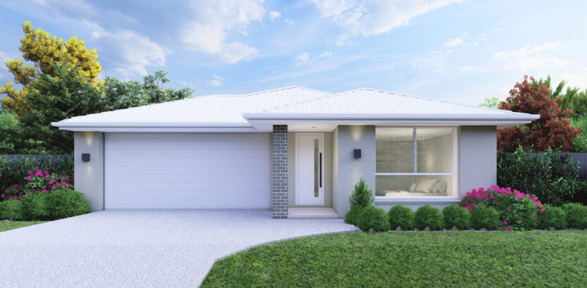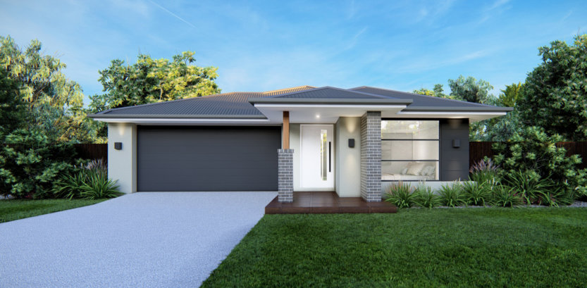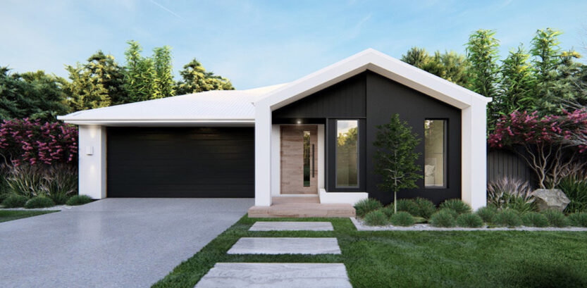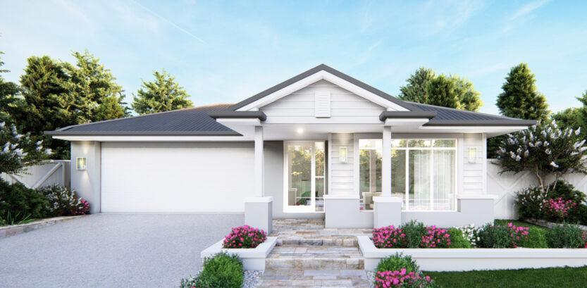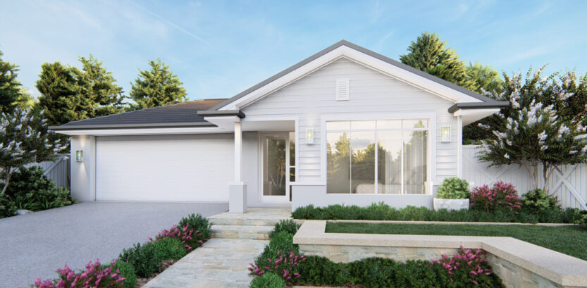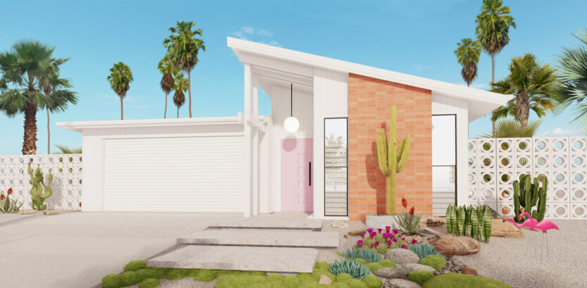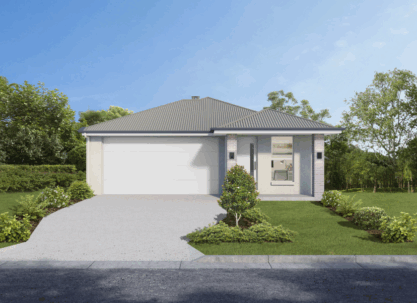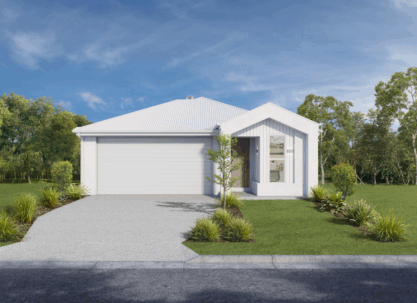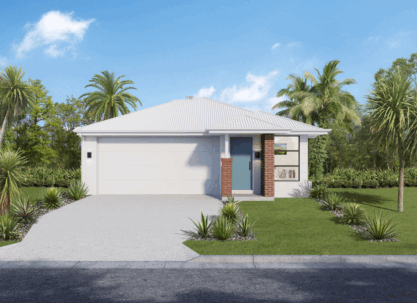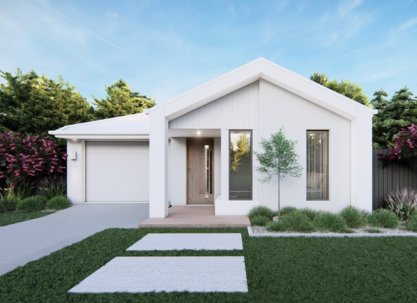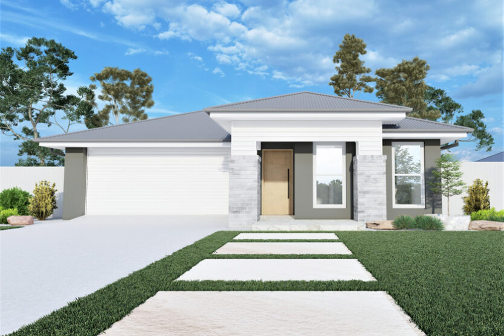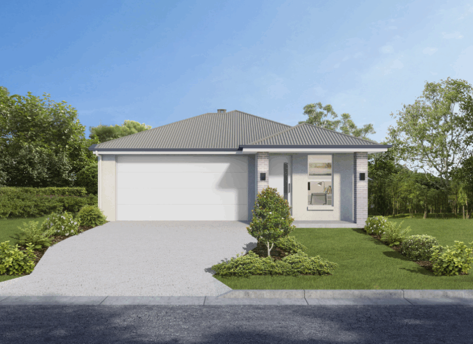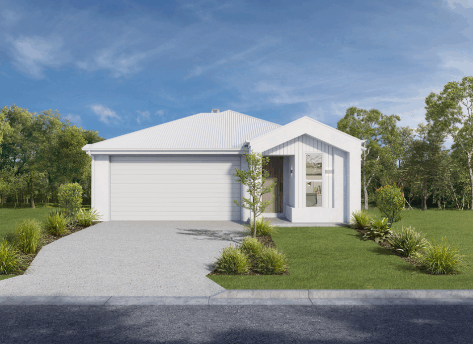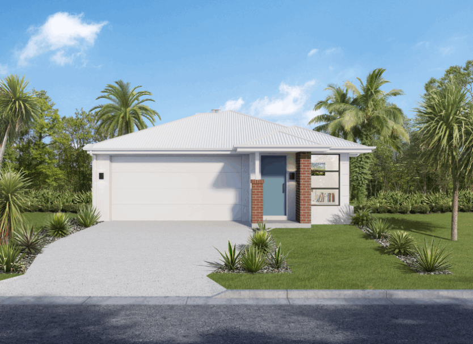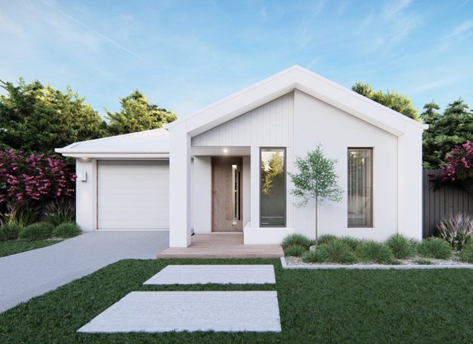- Home Designs
- Byron 216 – Luma Range
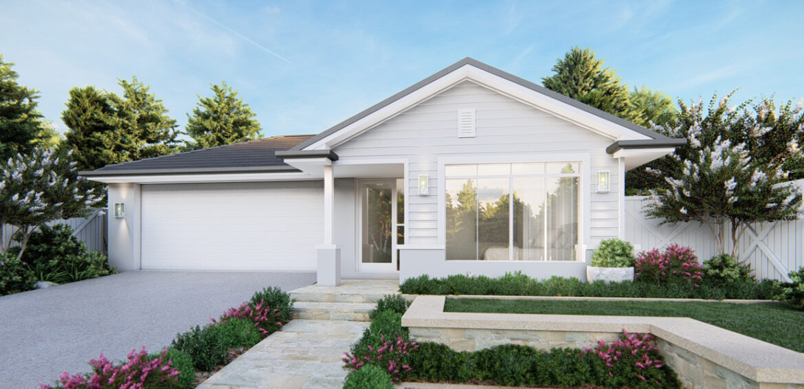
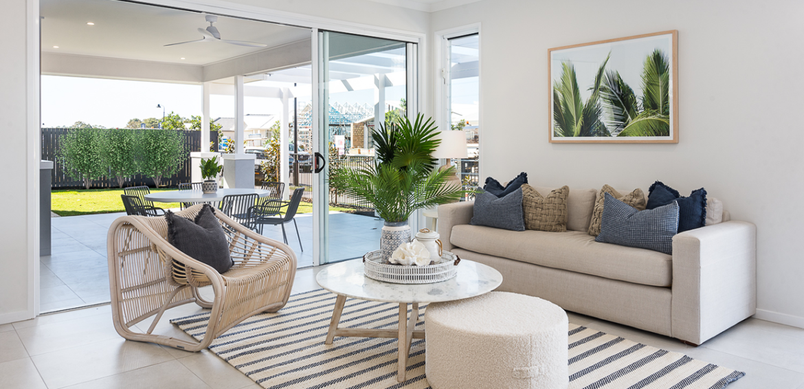
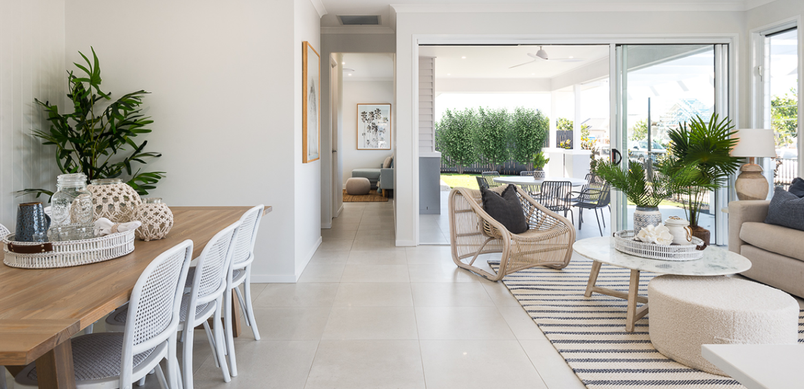
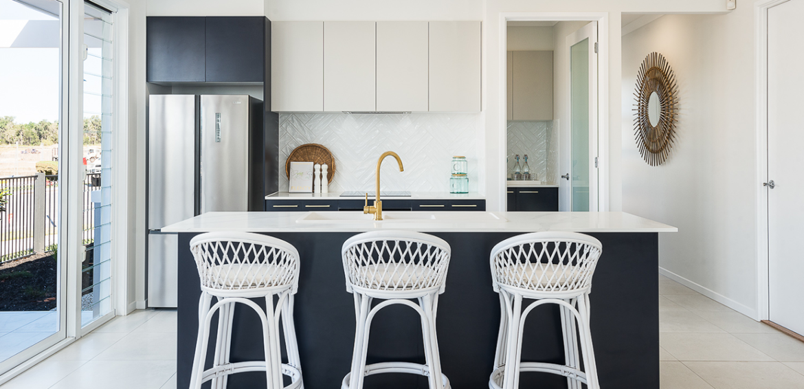
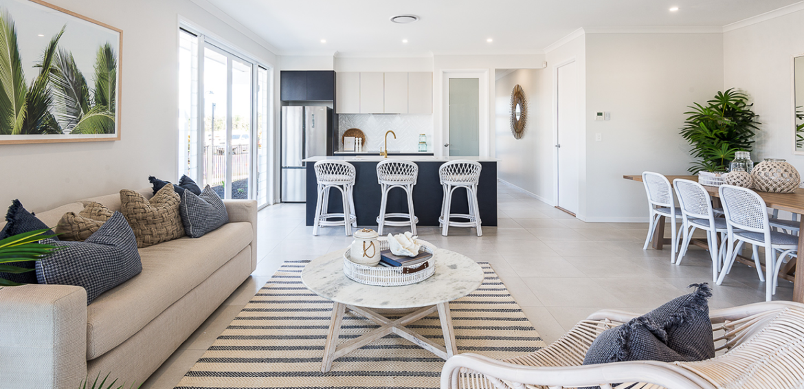
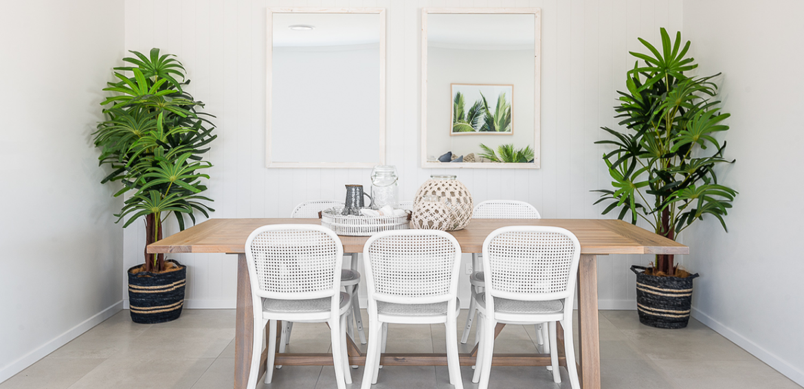
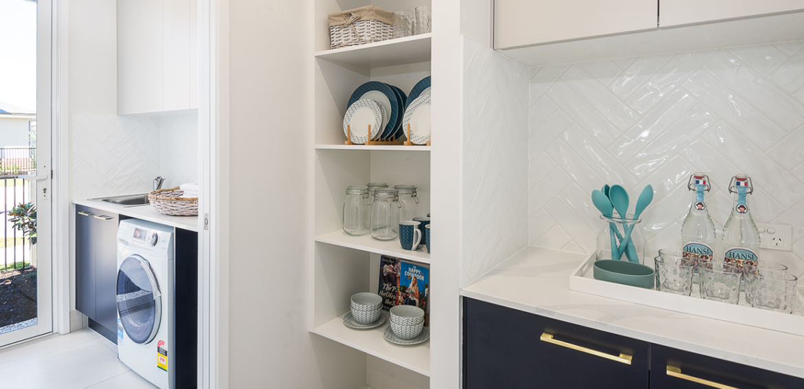
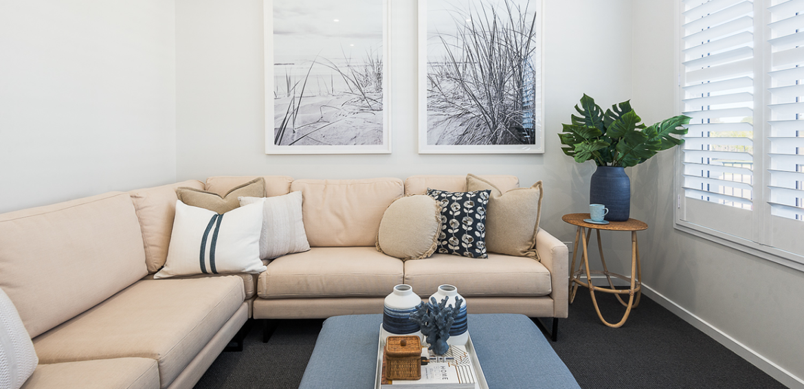
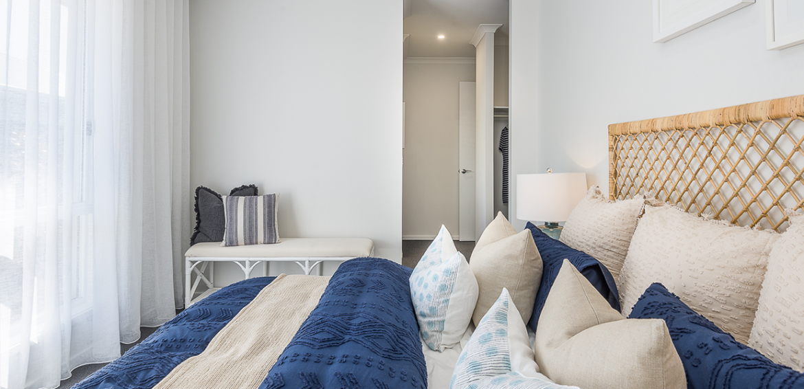
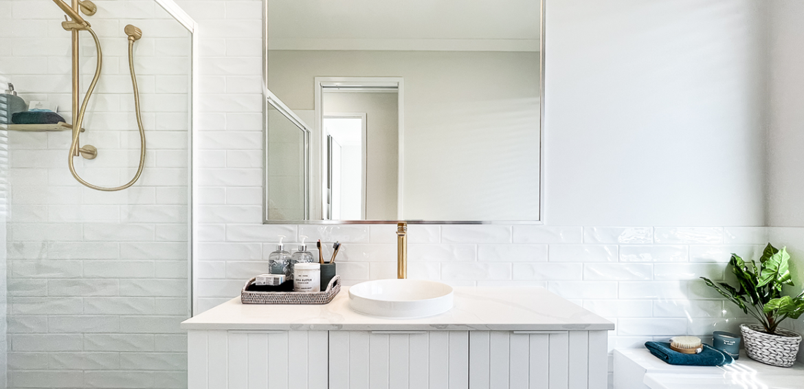
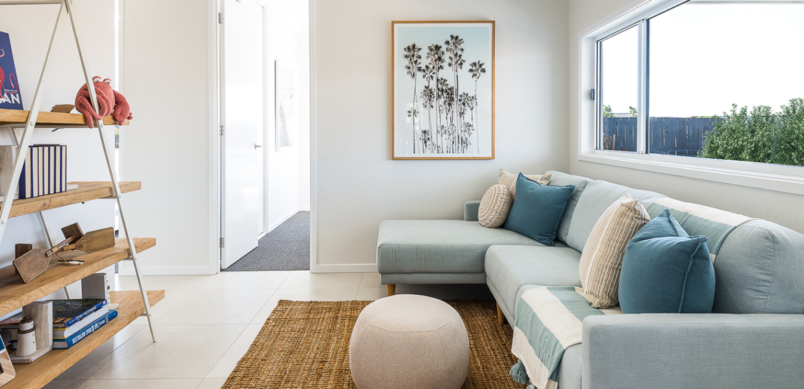
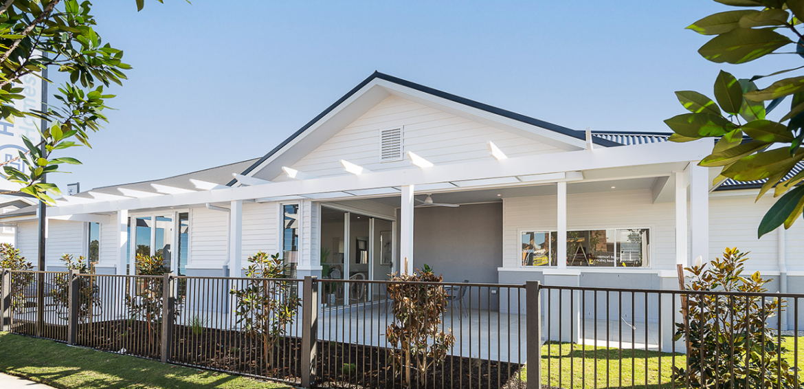
Home Design
Byron 216 – Luma Range
From $277,990*
- 4
- 2
- 3
- •
- 2
The Byron 216 home design from our innovative Luma range has a fantastic flow throughout with the kitchen leading onto the adjoining living area and generous outdoor space. You’ll love the versatility of this four-bedroom home design with its two bathrooms and three separate living areas that provide ample indoor space for everyone in the family. What’s more, there’s also the option to relax outdoors on the alfresco and enjoy the enviable South East Queensland weather.
The beautiful kitchen in the Byron 216 features a stone island bench which makes a striking focal point while the large walk-through pantry provides easy access to the laundry. The kids’ zone includes three bedrooms centred around an activity room and a handy walk-in linen cupboard with ample storage. The master suite is a private haven and features a generous walk-in robe and ensuite. As with all the home designs in our Luma range, this stunning home is available in your choice of façade, including a selection of contemporary façades that combine traditional materials and textures with a modern feel. You can take a virtual tour from the comfort of your couch. View the floor plan and façade selection below, and contact Hallmark Homes to learn more about this beautiful single-storey home!
Floor Plan Options
| House Dimensions | |
|---|---|
| Min Block Width | 12.5m* |
| Floor Area sqm | 216.40m2 |
| Length | 23.00m |
| Width | 11.30m |
| Bedrooms | |
|---|---|
| Master Bedroom | 3.4m x 3.1m |
| Bedroom 2 | 3.0m x 3.0m |
| Bedroom 3 | 3.0m x 3.0m |
| Bedroom 4 | 3.0m x 2.9m |
| Living Areas | |
|---|---|
| Kitchen | 3.8m x 3.4m |
| Meals | 3.6m x 1.9m |
| Living | 4.1m x 3.8m |
| Media | 3.5m x 3.5m |
| Activity | 4.0m x 3.6m |
| Study | 1.8m x 0.6m |
| Outdoor | |
|---|---|
| Alfresco | 3.3m x 3.1m |
| Garage | 5.8m x 5.8m |
Download More Information
Download Byron 216 – Luma Range Info Pack [PDF] Download Byron 216 – Luma Range Options Info Pack [PDF]Download our full Luma Home Designs pack today!
Download PackYour choice of facade
Take a virtual tour
Want to find out more about the Byron 216 – Luma Range?
Thank you for your enquiry, a consultant will contact you within three business days.
Processing
Other home designs you may be interested in
Sign up for the latest news & offers!
Processing
Provide your details to receive a copy of the brochure in your inbox.
Thank you, the brochure has downloaded and has been emailed to you. You can also download it here.
Please get in touch, if you'd like any help with you new home.
Processing
Book an appointment at display centre
Fill out the form below and a sales consultant will contact you to confirm your appointment.
Thanks!
A sales consultant will contact you soon to schedule an appointment on your selected day.
Processing

