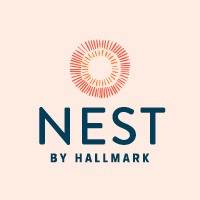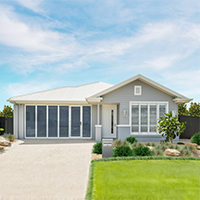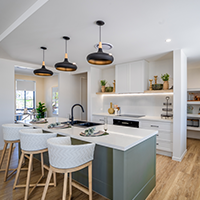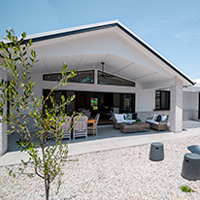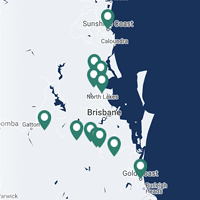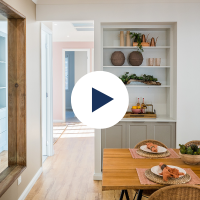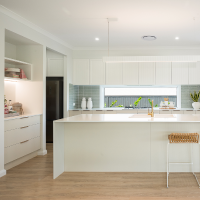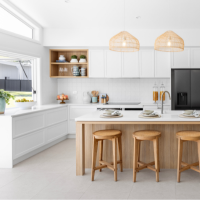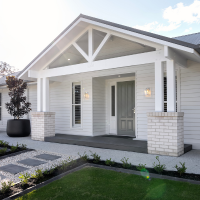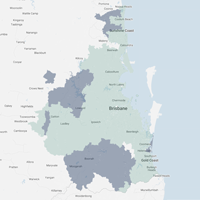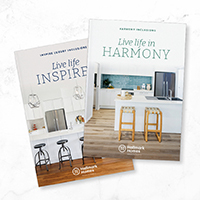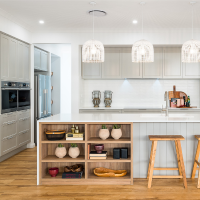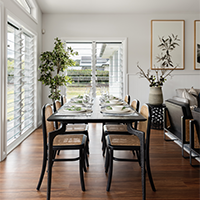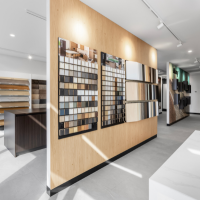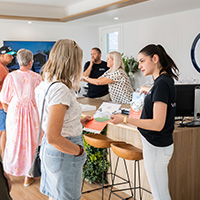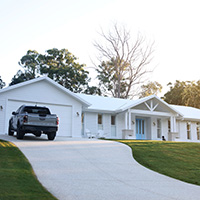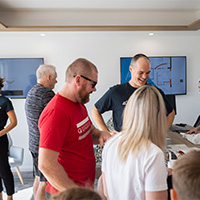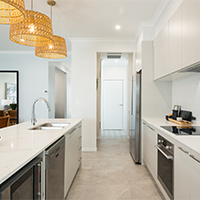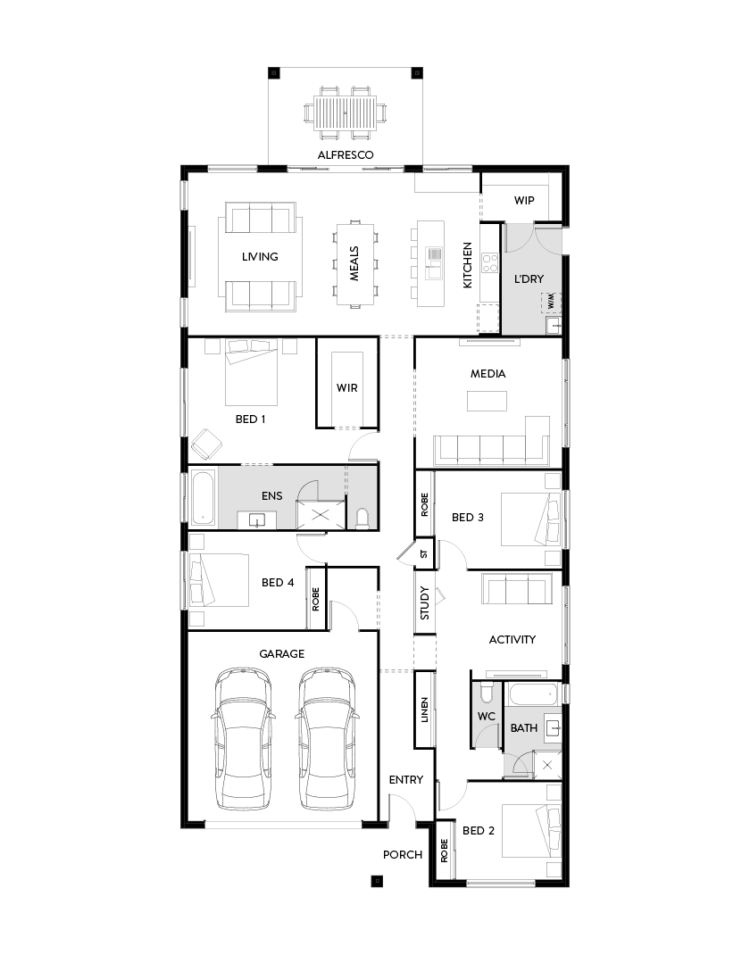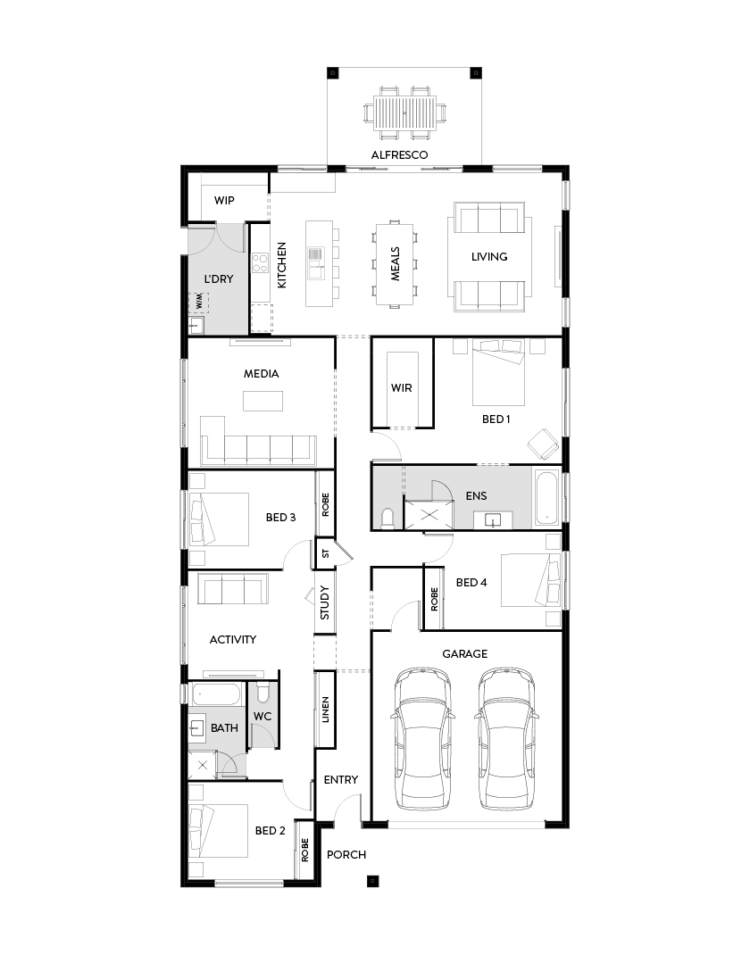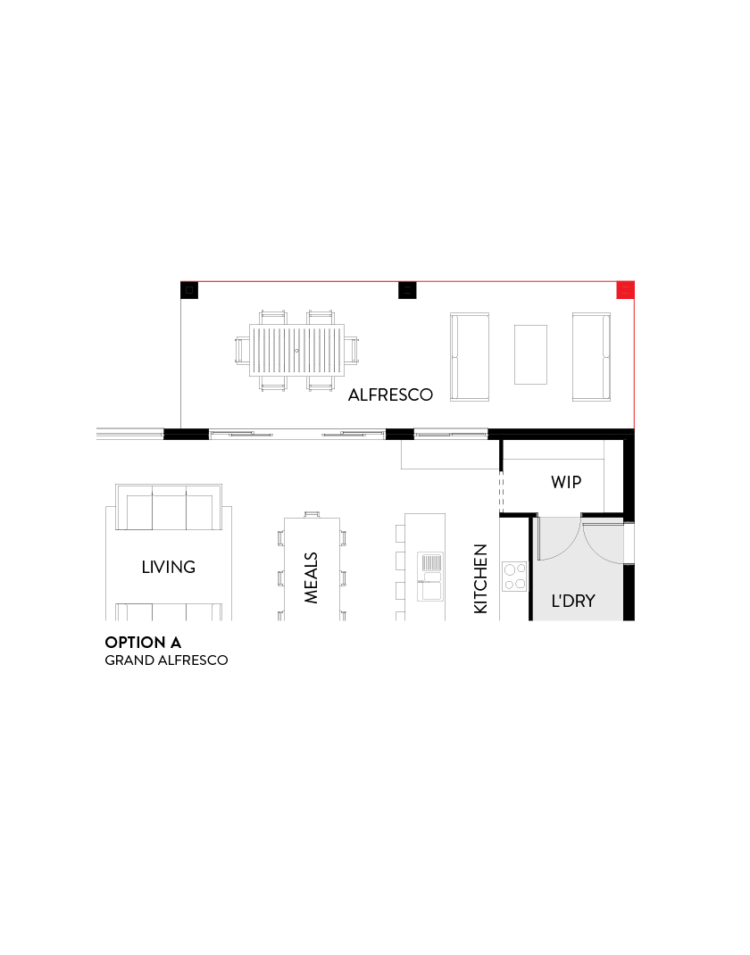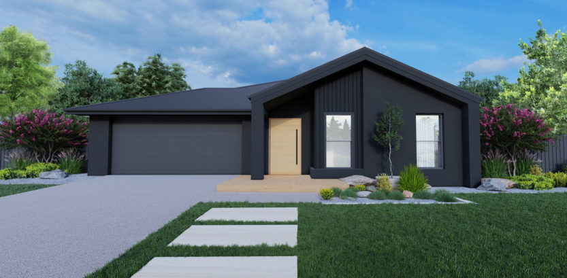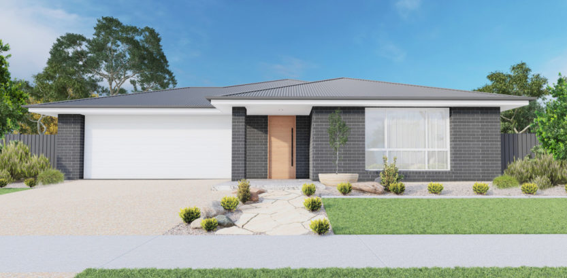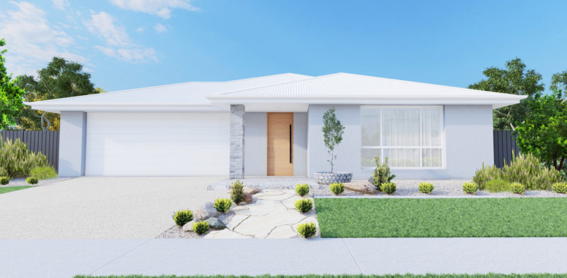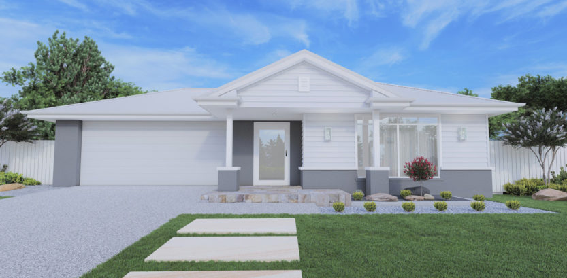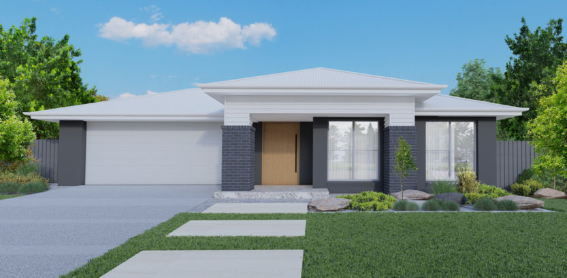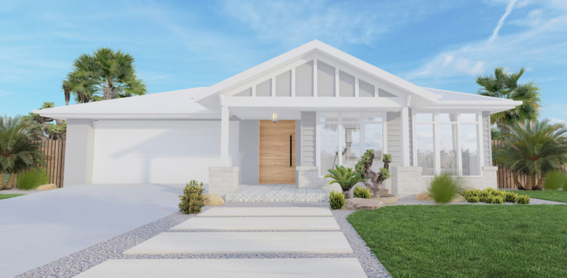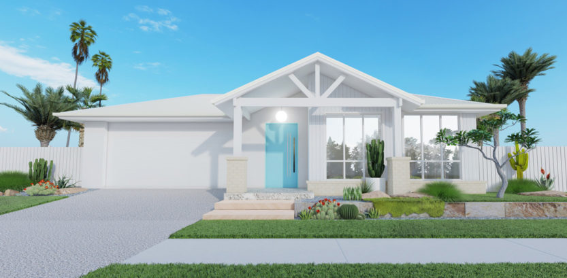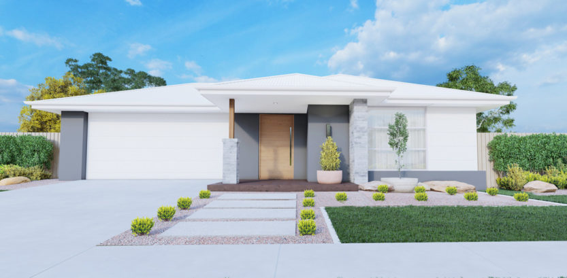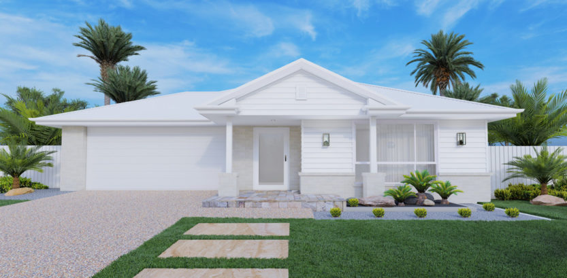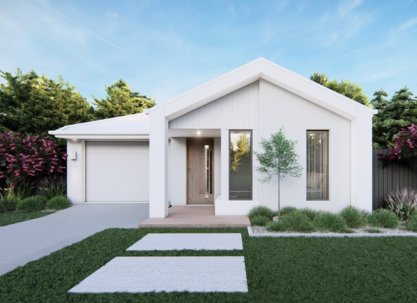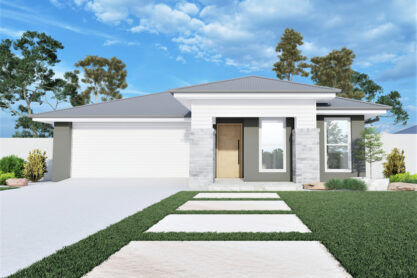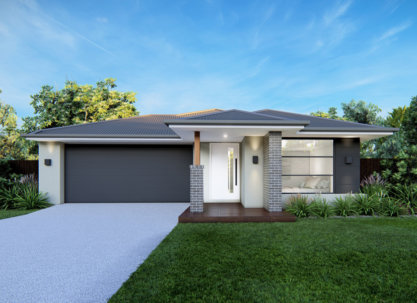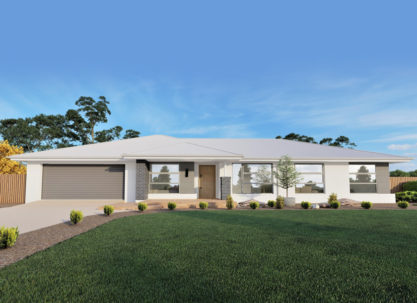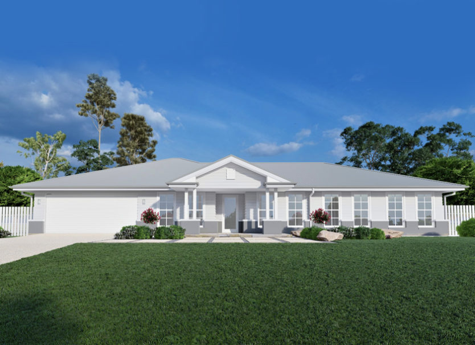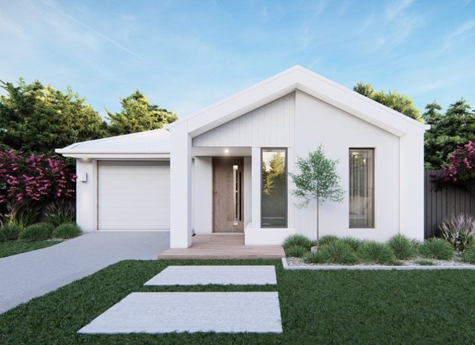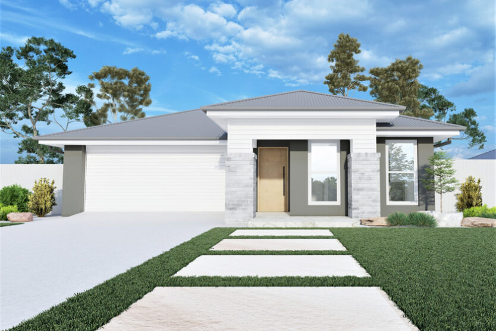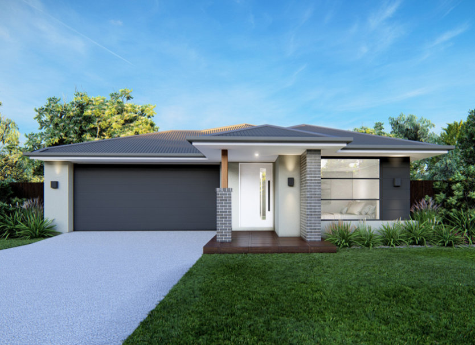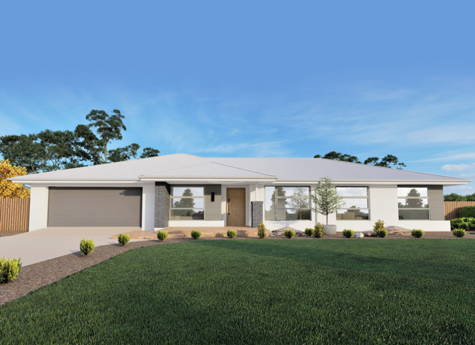- Home Designs
- Willow 267 – Nest Range
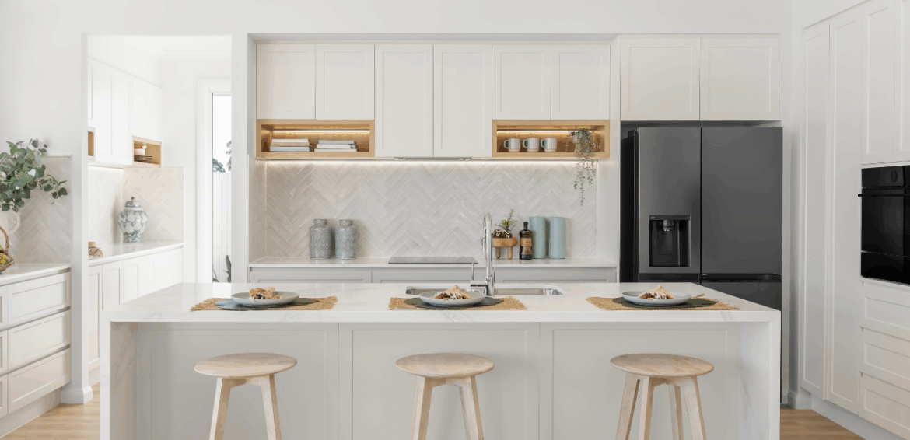
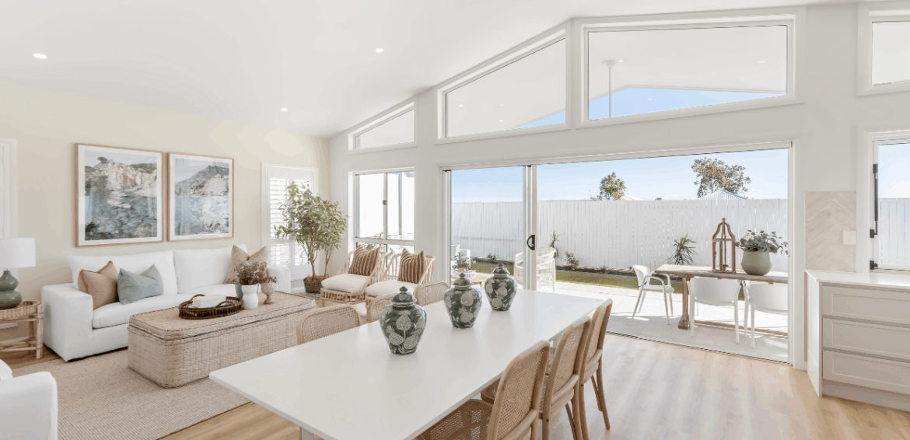
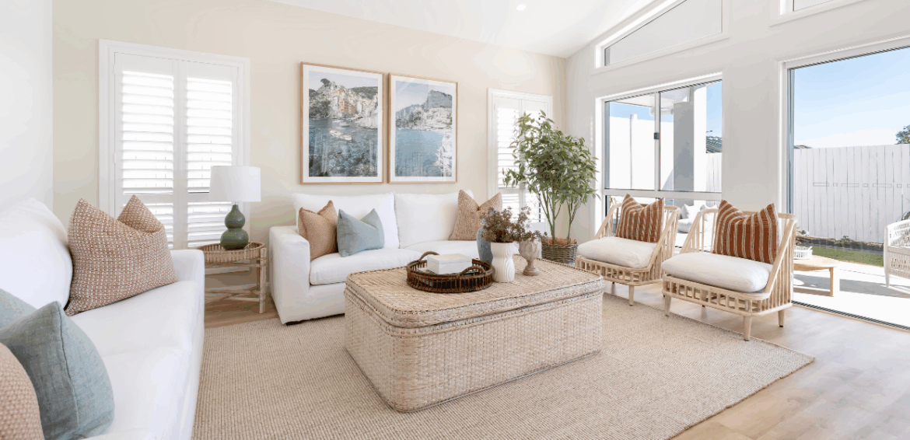
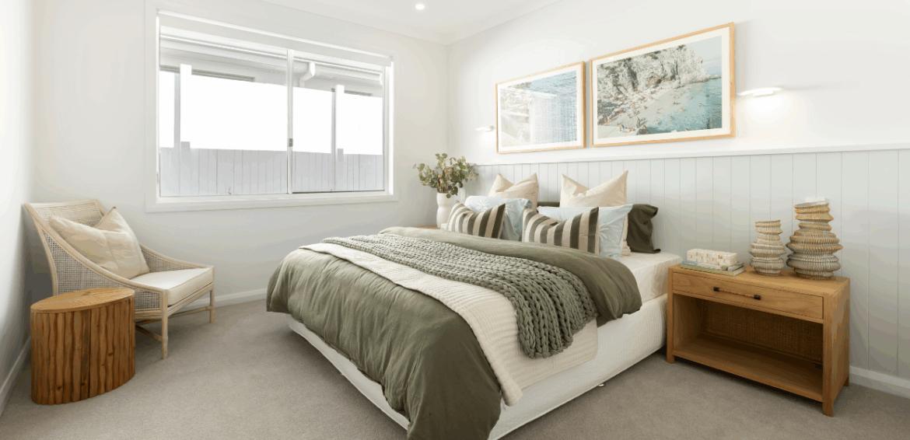
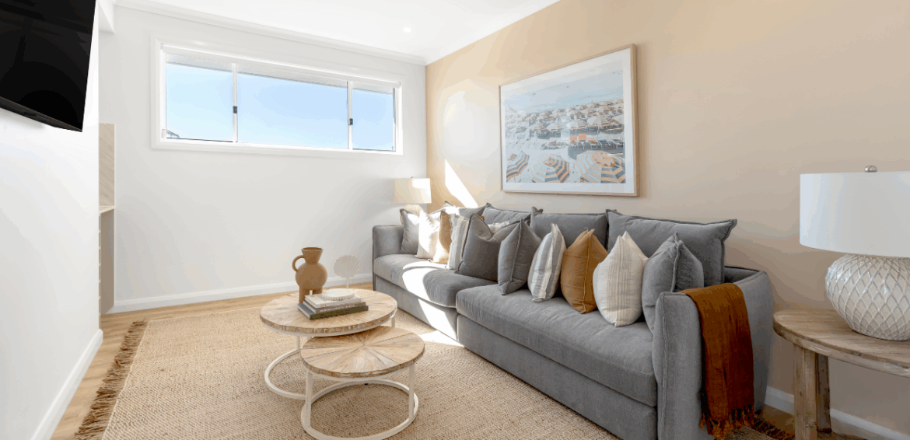
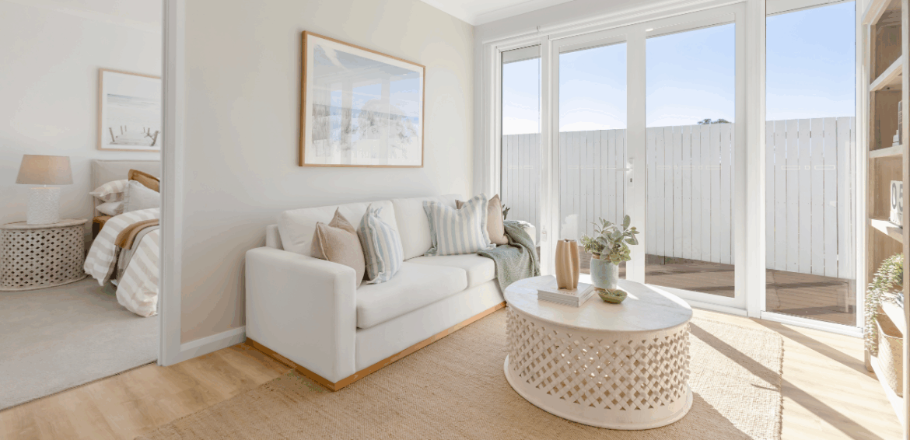
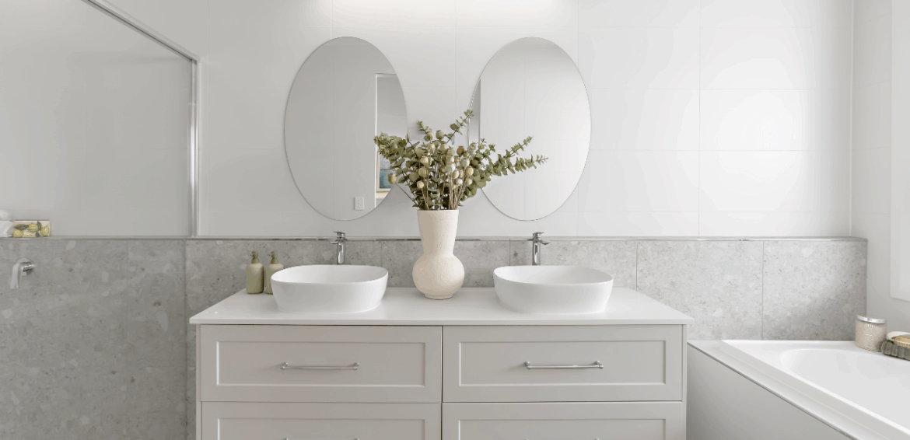
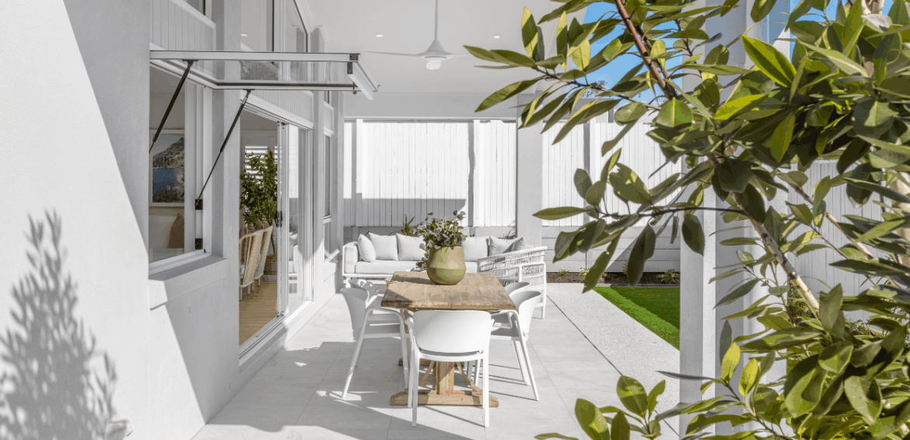
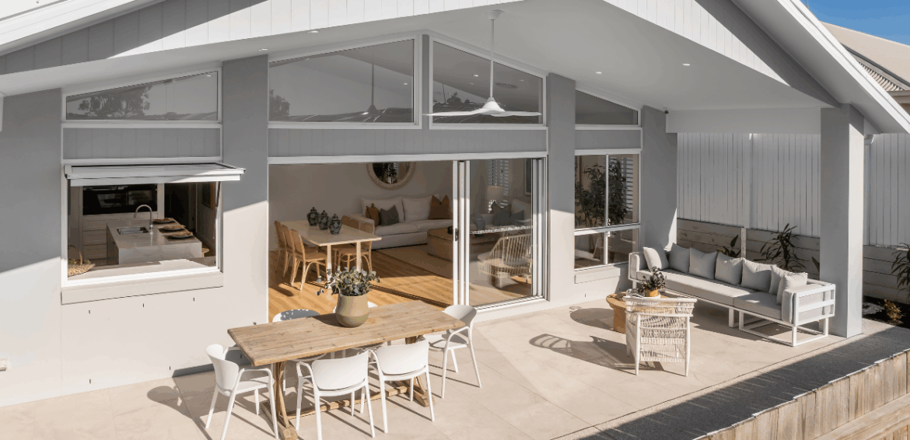
Home Design
Willow 267 – Nest Range
From $320,990*
- 4
- 2
- 3
- 1
- 2
Enjoy peace and quiet in the Willow 267 with the spacious living, alfresco and dining areas located at the rear of the home. The spacious media room is perfect for those Netflix nights in and the separate activity room and study is centrally located around the kids’ bedrooms. The gourmet kitchen features a large walk-in pantry that cleverly leads to the laundry area, easily hidden away from guests! This home has been thoughtfully designed for the growing family.
As with the other Willow designs in our Nest by Hallmark range – the Willow 251, 303 and 326 – the Willow 267 enables you to achieve the curb appeal you desire for your new home with 9 beautiful modern and traditional façades. Check out the floor plan and façade options available with this beautiful single-storey home design below, and contact Hallmark Homes to find out more!
Floor Plan Options
| House Dimensions | |
|---|---|
| Min block width | 14m |
| Floor Area sqm | 266.94m2 |
| Length | 25.1m |
| Width | 11.9m |
| Bedrooms | |
|---|---|
| Master Bedroom | 3.8m x 3.9m |
| Bedroom 2 | 3.0m x 3.2m |
| Bedroom 3 | 3.0m x 3.8m |
| Bedroom 4 | 3.0m x 3.6m |
| Living Areas | |
|---|---|
| Meals | 5.0m x 3.0m |
| Kitchen | 5.0m x 3.0m |
| Media | 4.4m x 4.0m |
| Living | 5.0m x 3.5m |
| Activity | 3.3m x 2.8m |
| Study | 1.9m x 0.6m |
| Outdoor | |
|---|---|
| Alfresco | 4.7m x 3.0m |
| Garage | 5.8m x 5.8m |
Download More Information
Download Willow 267 – Nest Range Info Pack [PDF] Download Willow 267 – Nest Range Options Info Pack [PDF]Download our full Nest Home Designs pack today!
Download PackYour choice of facade
Take a virtual tour
Want to find out more about the Willow 267 – Nest Range?
Thank you for your enquiry, a consultant will contact you within three business days.
Processing
Other home designs you may be interested in
Sign up for the latest news & offers!
Processing
Provide your details to receive a copy of the brochure in your inbox.
Thank you, the brochure has downloaded and has been emailed to you. You can also download it here.
Please get in touch, if you'd like any help with you new home.
Processing
Book an appointment at display centre
Fill out the form below and a sales consultant will contact you to confirm your appointment.
Thanks!
A sales consultant will contact you soon to schedule an appointment on your selected day.
Processing


