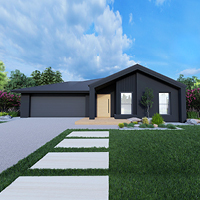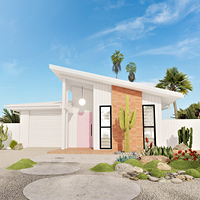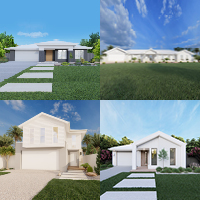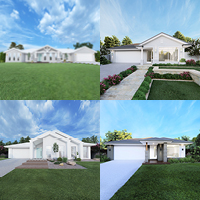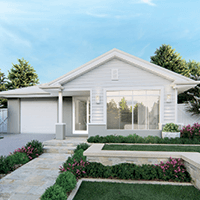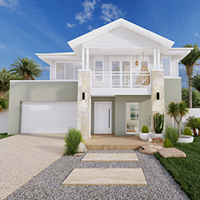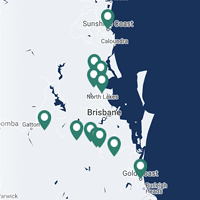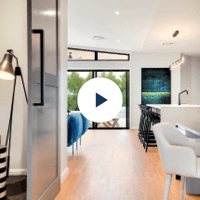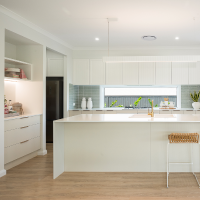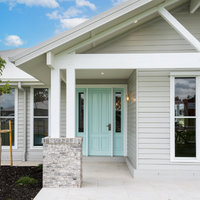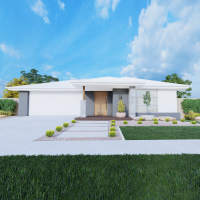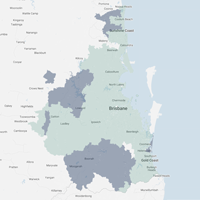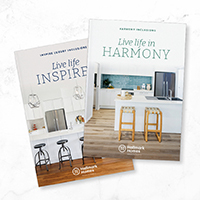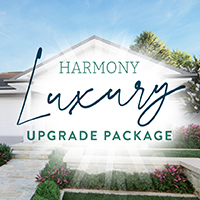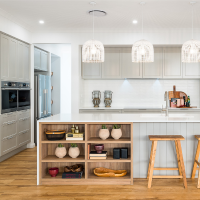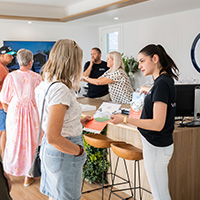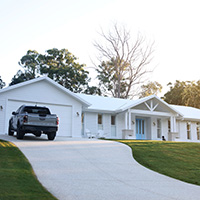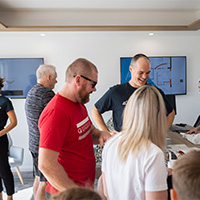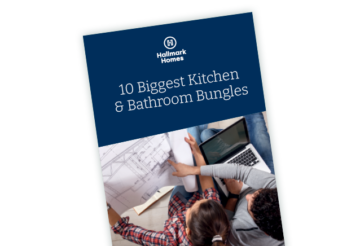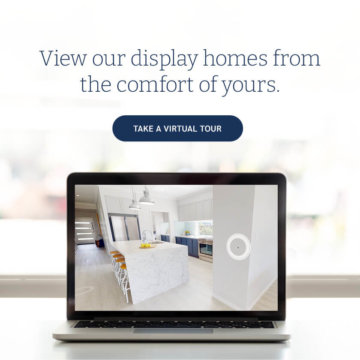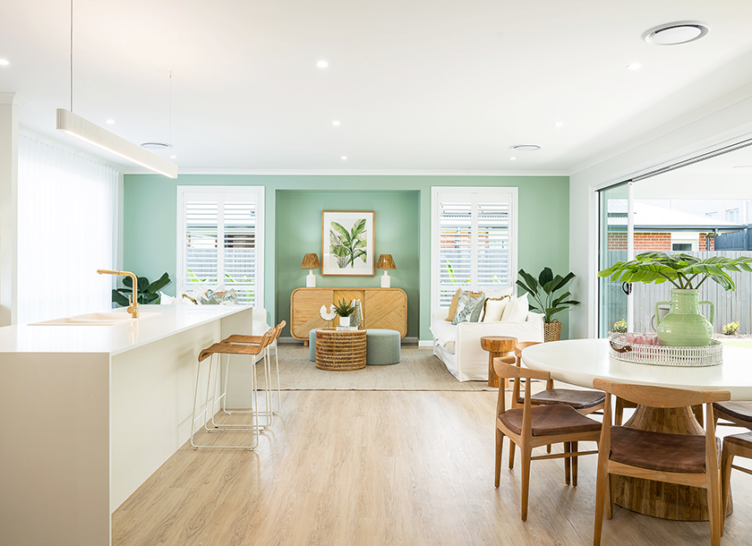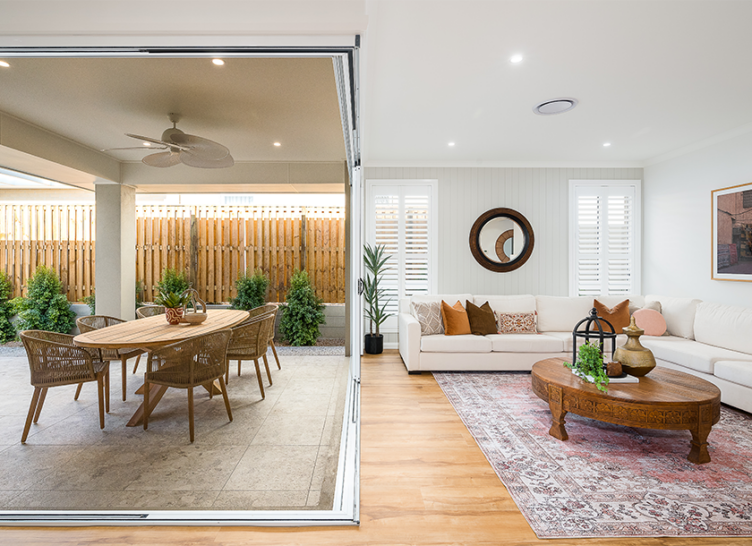Considerations when Building a Double Storey Home
21 June 2018
Double storey homes are becoming increasingly popular, especially on smaller blocks. A two storey house not only looks impressive from the street, but also allows for multiple living zones on different levels. Choosing a two storey house design and building up often means you can save money by buying a smaller block of land and it also allows you to fit more floor space onto a smaller or narrow block. Having the option to build vertically opens up a world of possibilities that aren’t available if you opt for a single-storey home design.
To help you get started on your home building journey, we’ve put together some important points to consider if you’re thinking of building a double storey home.
Think carefully about your layout
One of the biggest advantages of building a double storey home is that you can choose a two storey house plan that perfectly suits your needs. However, land size, lifestyle and budget should all play a part in your final decision. A double storey home allows you to have your living space completely separate from your bedrooms, which works very well for most families. Your home can also have a smaller footprint to maximise your outdoor space and al fresco area. You may even have room for a swimming pool or play area for the kids. Depending on your location, you might be able to take advantage of a view from the second floor, which has the potential to increase the value of your property!
Choose open plan living for more space
Rather than have a number of separate rooms on the ground level of your double storey home, why not opt for open plan living? By keeping the kitchen, dining and living room open, this space will look and feel much bigger. By opening up these rooms onto a covered entertaining area at the rear of the house, your home will flow seamlessly from inside to out.
Make your stairs the star
Having a staircase in your home gives you a fantastic opportunity to create an impressive design feature that single storey homes simply don’t have. What materials will your staircase be made of? What kind of balustrade will you have? Timber, glass, steel? If you have space under the stairs, think about how you can best utilise it. It could make a handy study nook or extra storage space – and who doesn’t need more storage space?
Keep your cool
Because hot air rises, climate control for double storey homes is different to single storey homes. You may like to consider adding insulation between the ground and first floor to reduce energy loss. Floor joist heights can also be maximised to allow for air-conditioning ducts. As with any home build, planning early is essential, as these things aren’t always easy to retrofit once the home is built.
Create a master retreat above it all
A luxurious master suite, secluded from the entertaining areas and other bedrooms, offers a relaxing space away from the hustle and bustle of daily life. So once you head up those stairs, you can completely switch off from the mayhem down below! Think about where to position your master bedroom. Are there any views you can take advantage of? Can you add a balcony? You may also like to consider making your ensuite a spa-style pamper zone, complete with an oversized bath. And how about a walk-in robe? The opportunities are endless.
Choose the right builder
The right home builder can help you create the double storey home of your dreams. But it’s important to check out their experience and credentials. Do they have any double storey homes on display that you can look at? Nothing beats seeing their work with your own eyes!
Hallmark Homes have a double storey design for you
With over 35 years’ experience building quality homes across Brisbane, Gold Coast, Sunshine Coast, Lockyer Valley and surrounds, Hallmark Homes have a solid reputation as trusted home builders with a great selection of double storey home designs to choose from. So, if you’re thinking of building a new home in South East Queensland, the team at Hallmark Homes is ready to help. Come and check out some of our house plans for yourself at one of our display centres or take a virtual tour and explore the designs that catch your eye from the comfort of your sofa.
And for exciting ideas that can help to spark your imagination for your new home, check out our Inspiration Gallery pages. Here you’ll find inspiration for the kitchen, dining, living room, bedrooms, bathroom, activity rooms and home office, and you may even find ideas to help you maximise your alfresco space and make the most of the Southeast Queensland weather! Our Inspiration Gallery also showcases a variety of styles, including Contemporary, Coastal, Farmhouse, Mediterranean and Mid-Century Modern, and you can view videos of all our current display homes. If you have any questions about visiting a display home, our home designs or house and land packages, please contact us today.




