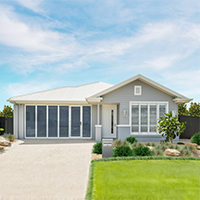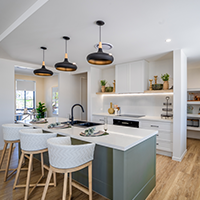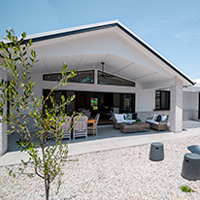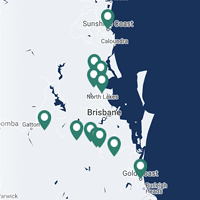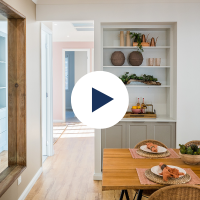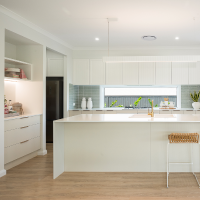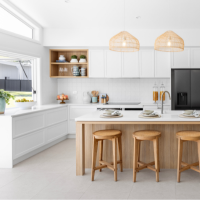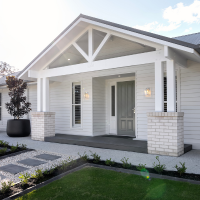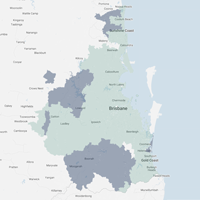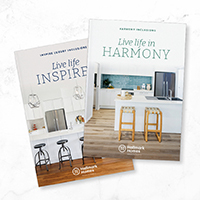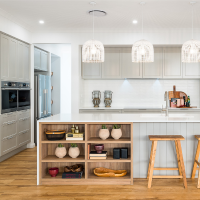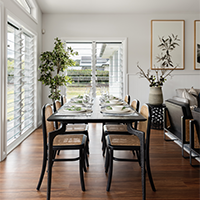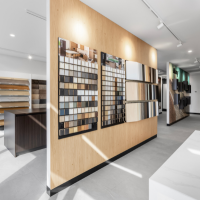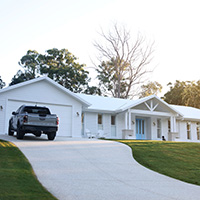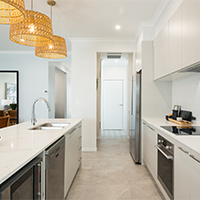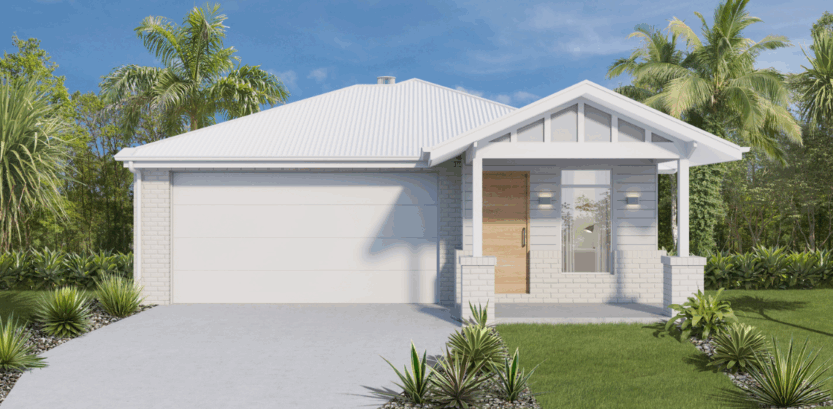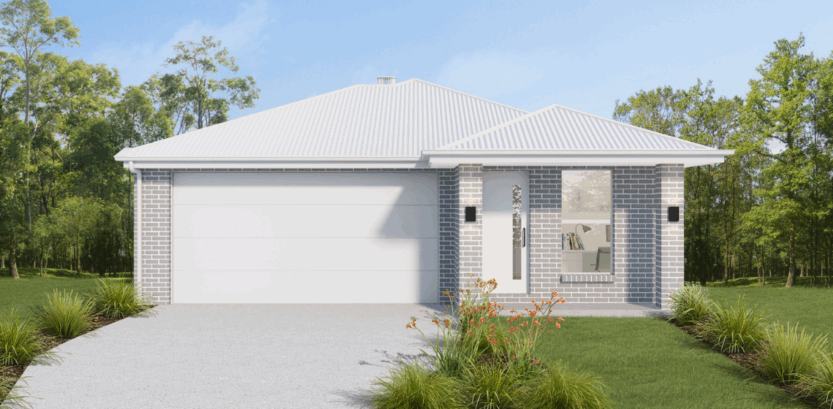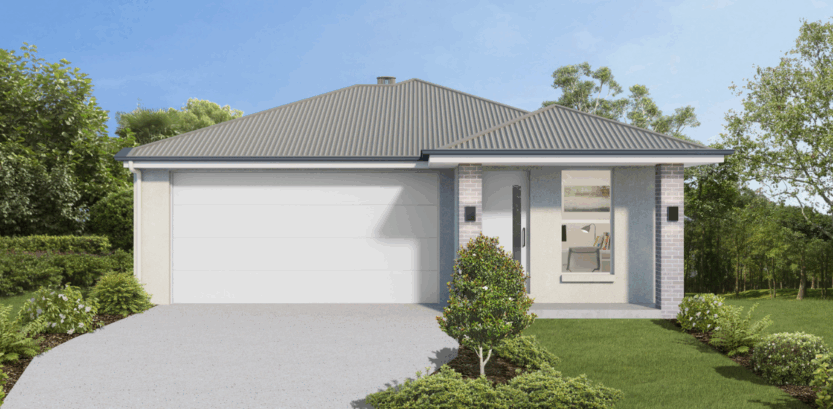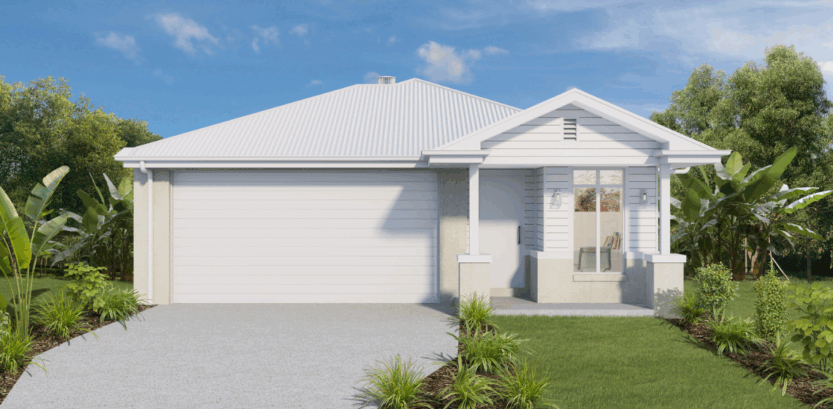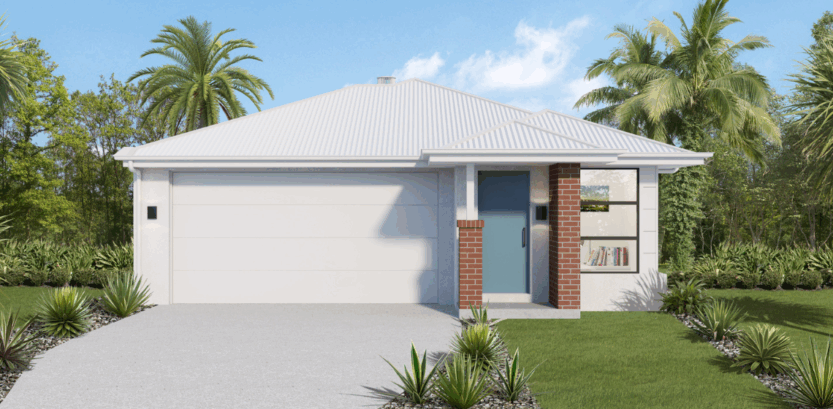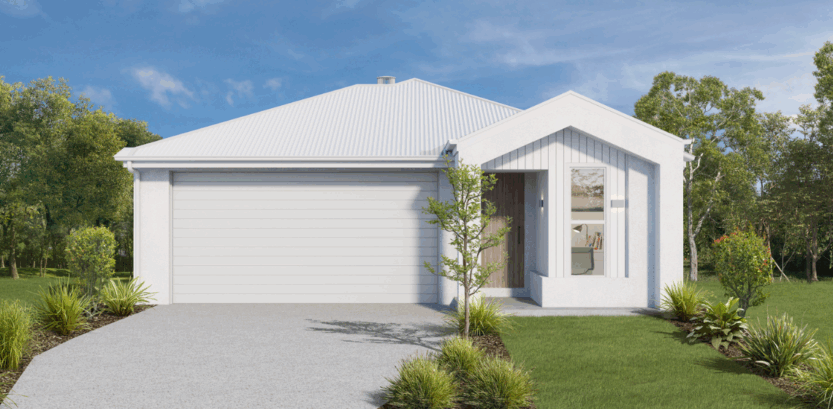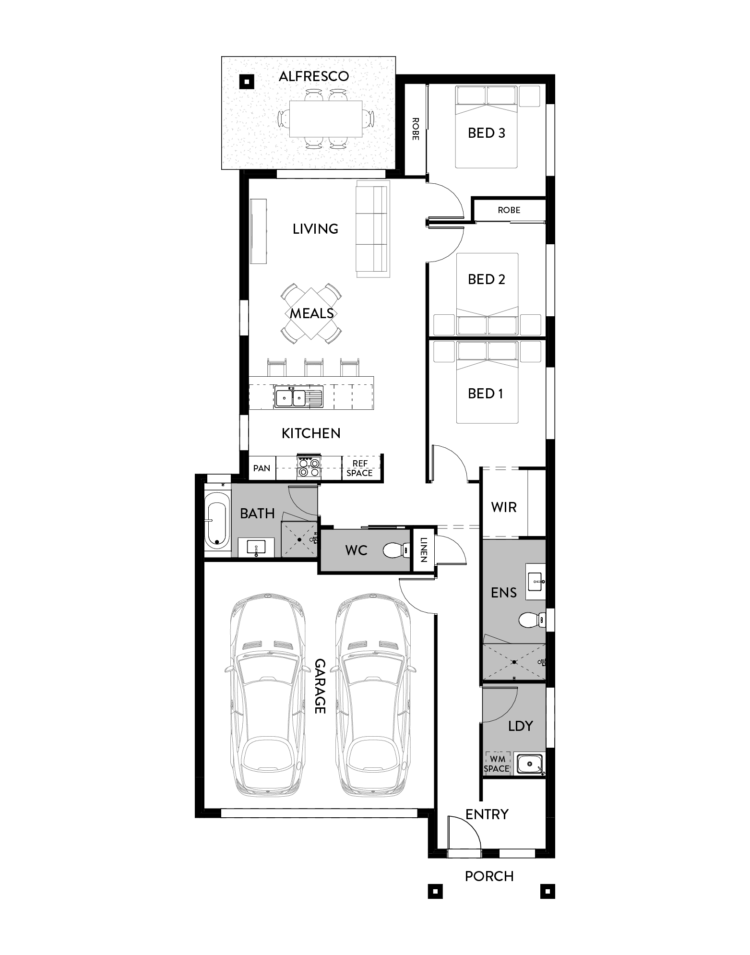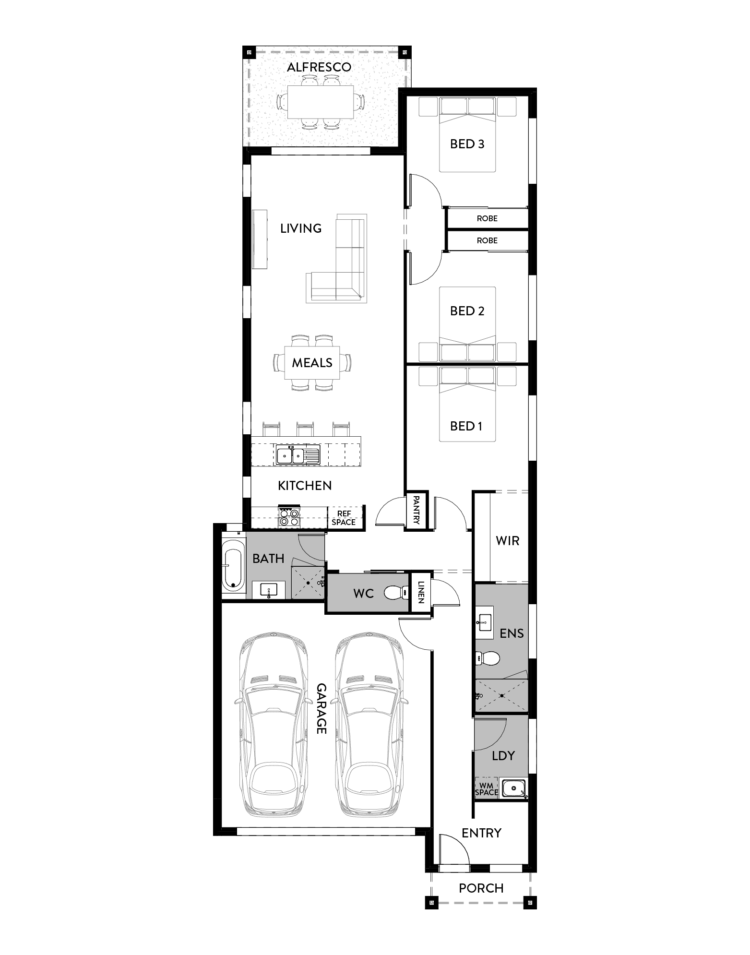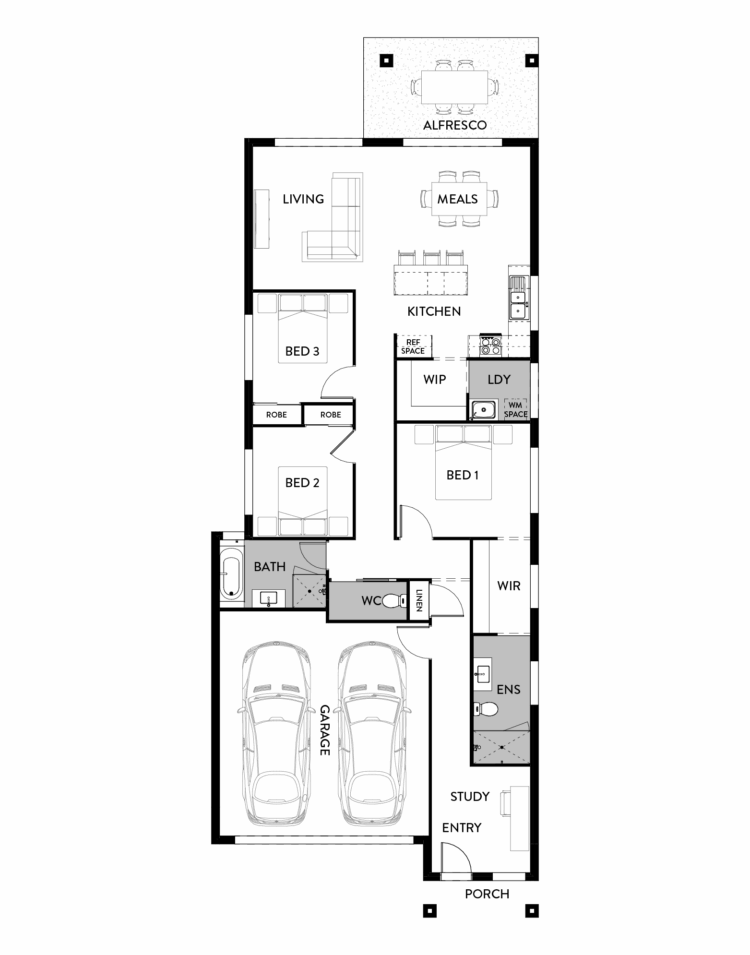New 10m Narrow Lot Designs
Our popular Luma Range has just grown!
We’ve expanded the collection with brand-new Luma Narrow Lot floor plans, perfectly suited to 10m and 10.5m blocks. Cleverly designed to maximise every square metre, these homes feature double garages, generous living areas, smart storage solutions, and seamless indoor–outdoor flow.
Ideal for first home buyers, downsizers, and investors, the new Luma Narrow Lot homes deliver modern, easy living on a smaller block — without compromising on comfort, style, or functionality.
Each design comes with a choice of stunning façade options — Classic, Classic +, Hamptons, Metro, California, and Urban — so your home can reflect your personal taste and lifestyle.
Discover a home that fits your block, your budget, and your style.

Processing
Kawana
From $243,990*
- 3
- 2
- 2
- 1
| Floor Area | 162.0m2 |
| House Width | 8.9m |
| House Length | 20.39m |
Minimum Frontage 10m*
Kawana
Abbey
Facade 1 of 6
Facade 1 of 6
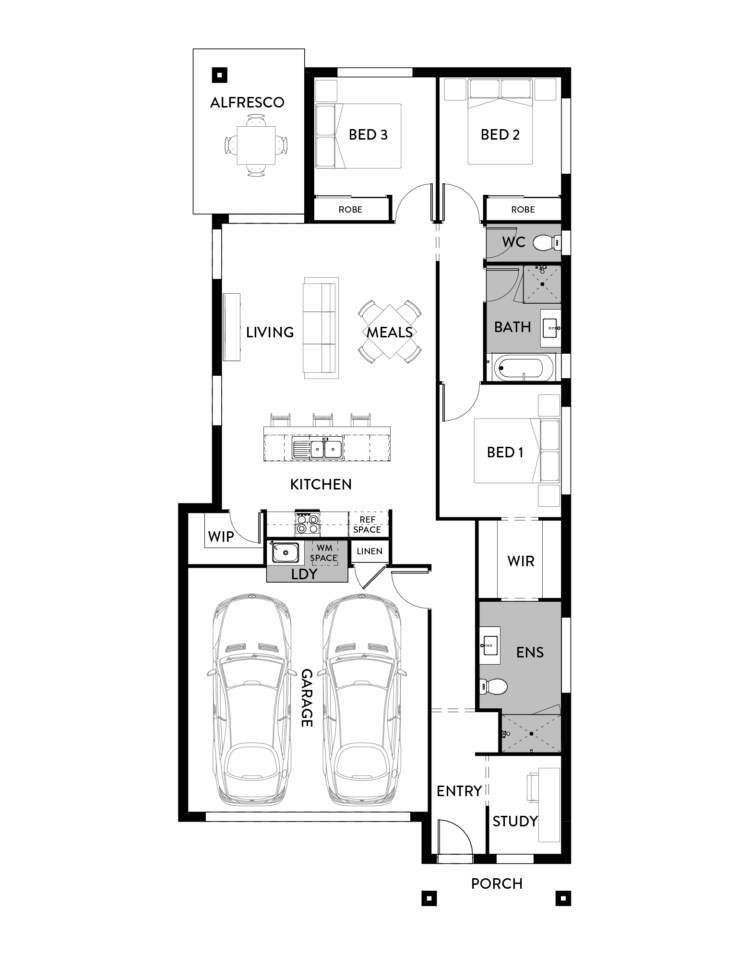
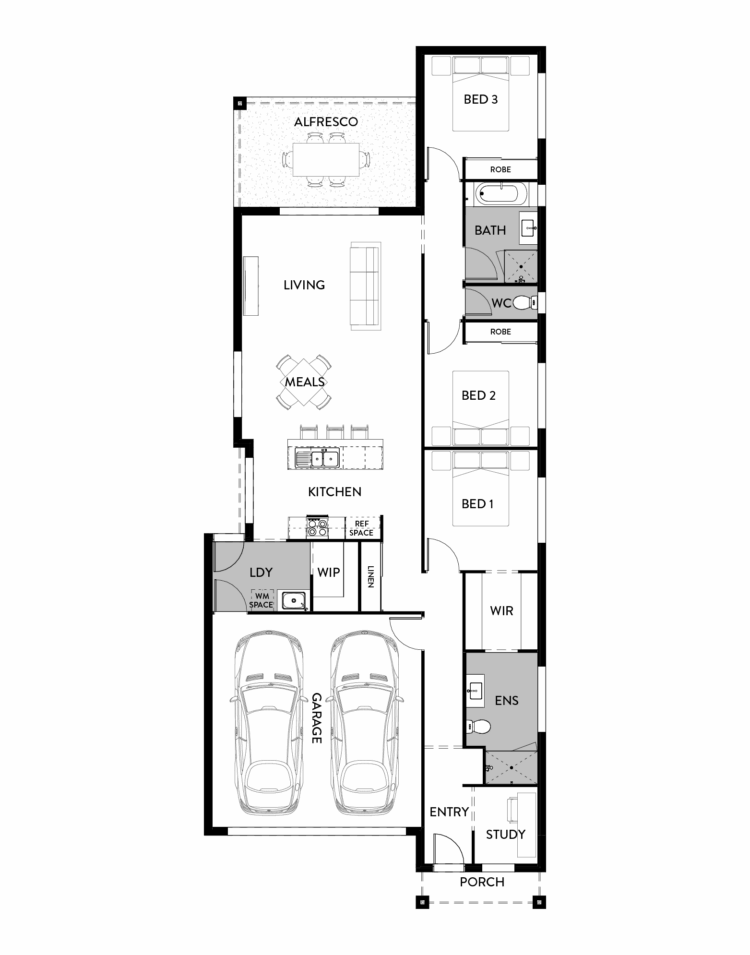
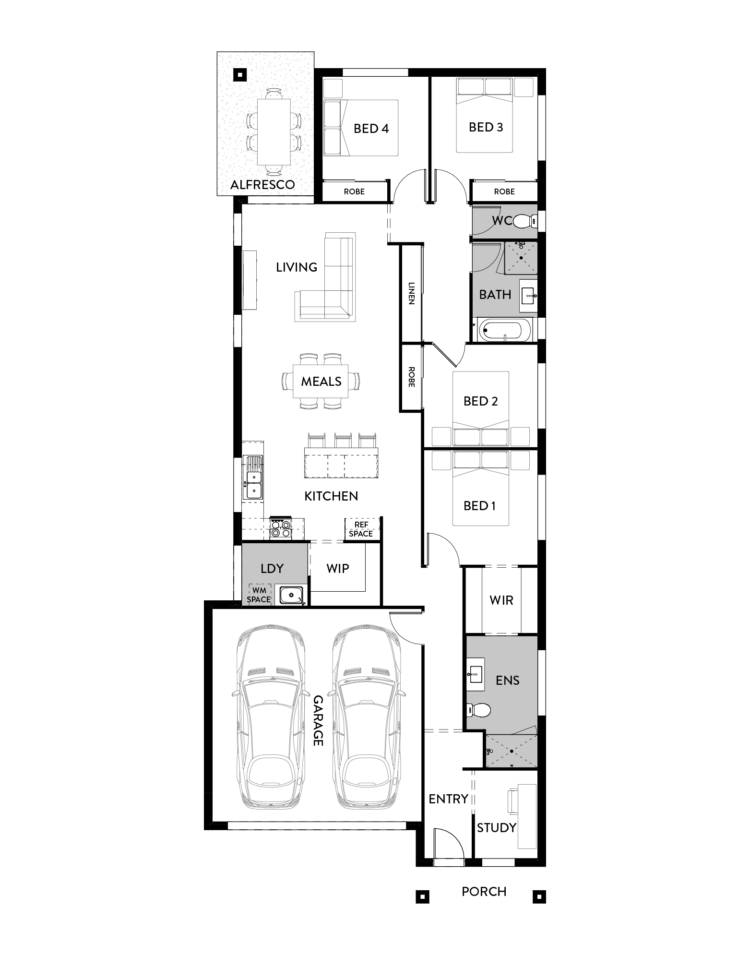
From $244,990*
- 3
- 2
- 2
- 1
| Floor Area | 167.70m2 |
| House Width | 9.30m |
| House Length | 19.87m |
Minimum Frontage 10.5m*
Abbey
Facade 1 of 6
Facade 1 of 6



From $266,990*
- 3
- 2
- 2
- 1
| Floor Area | 188.60m2 |
| House Width | 9.30m |
| House Length | 23.48m |
Minimum Frontage 10.5m*
Abbey
Facade 1 of 6
Facade 1 of 6



Book an appointment at display centre
Fill out the form below and a sales consultant will contact you to confirm your appointment.
Thanks!
A sales consultant will contact you soon to schedule an appointment on your selected day.
Processing






