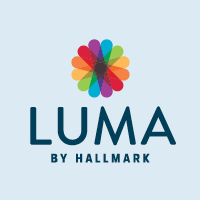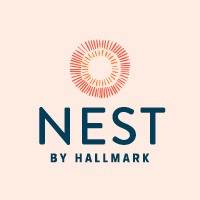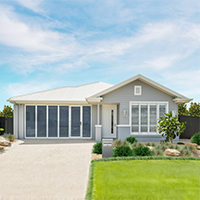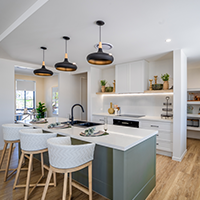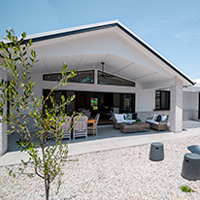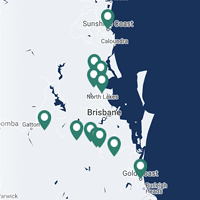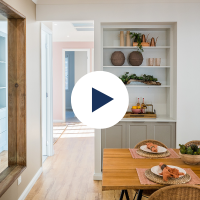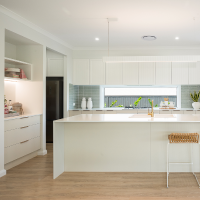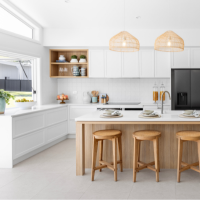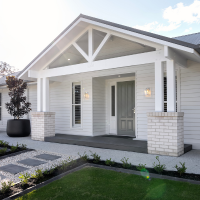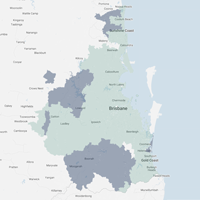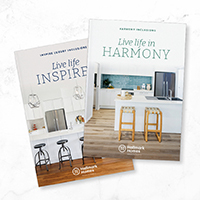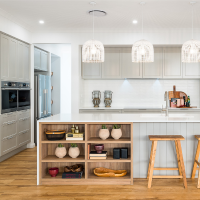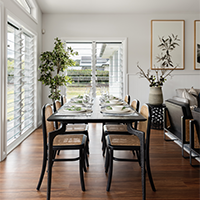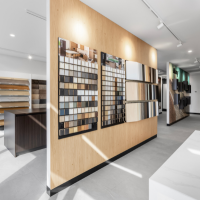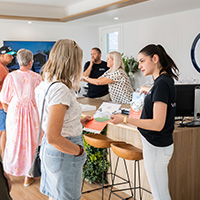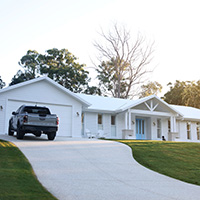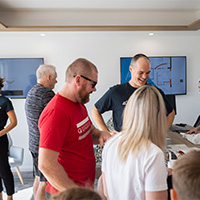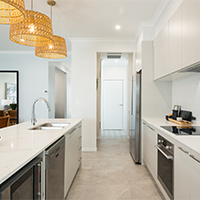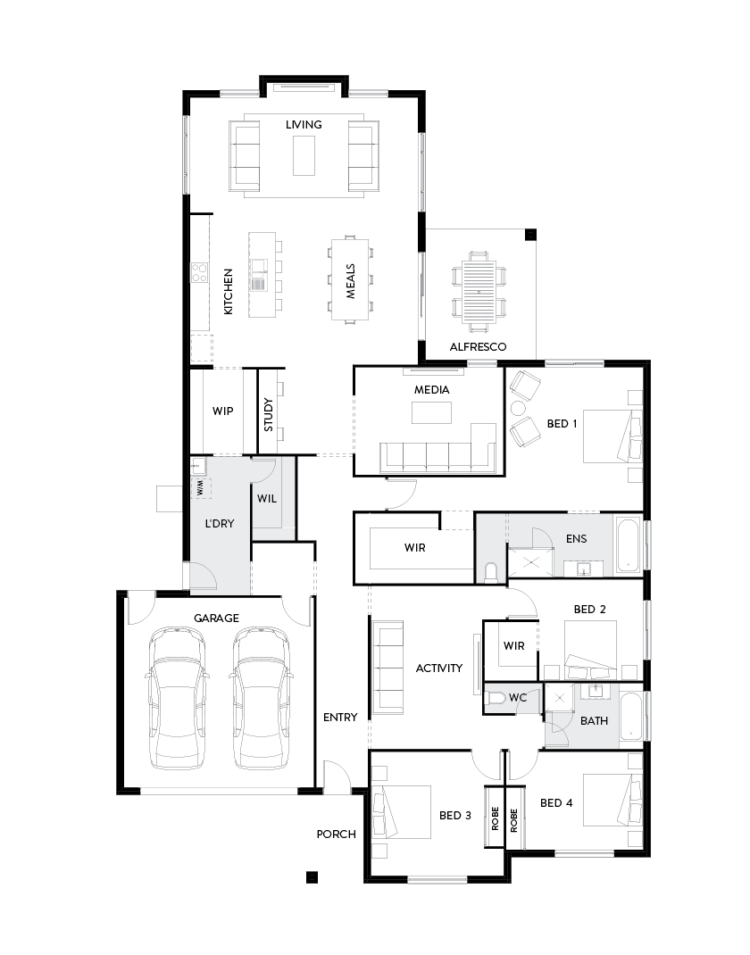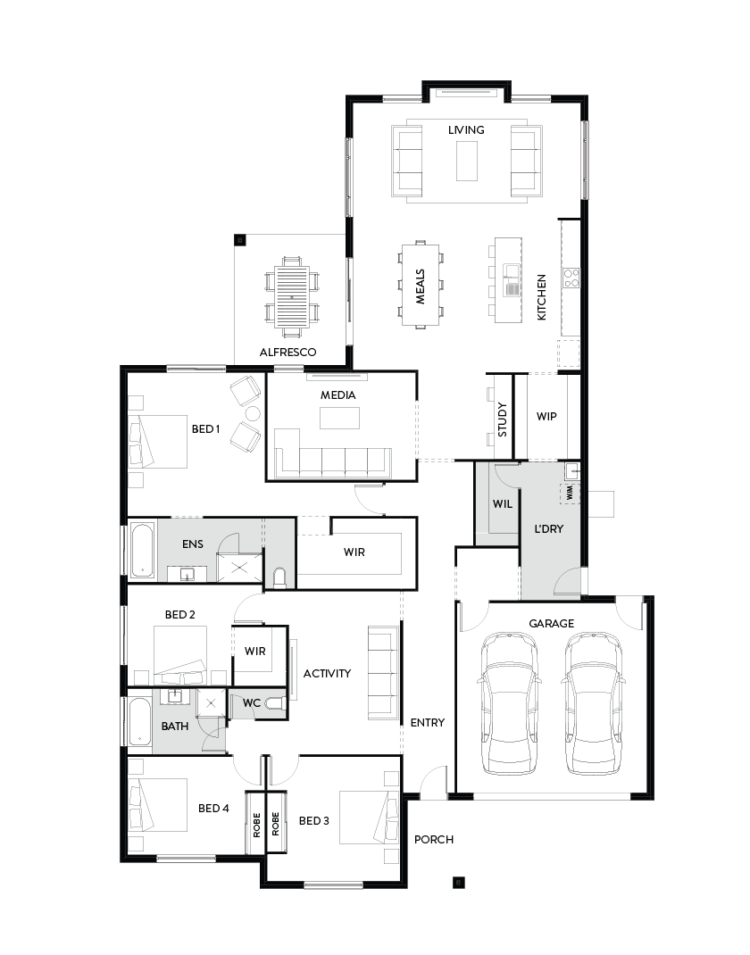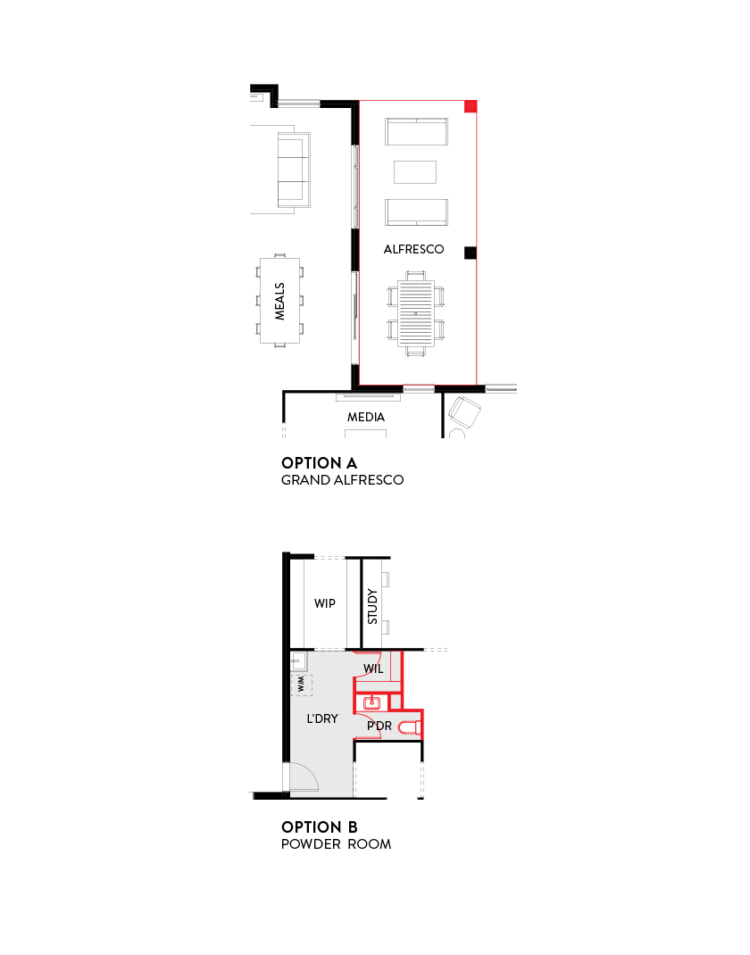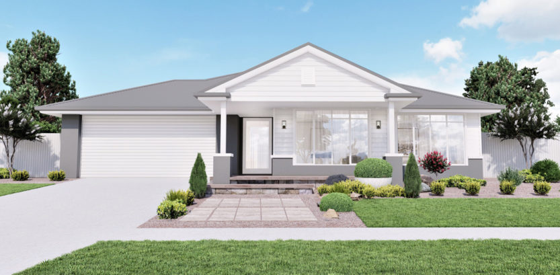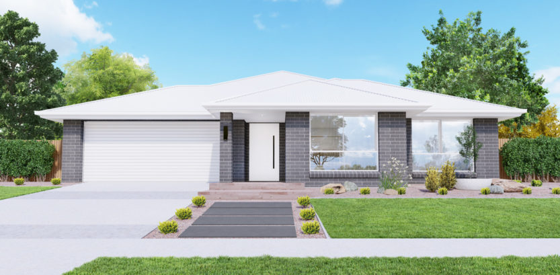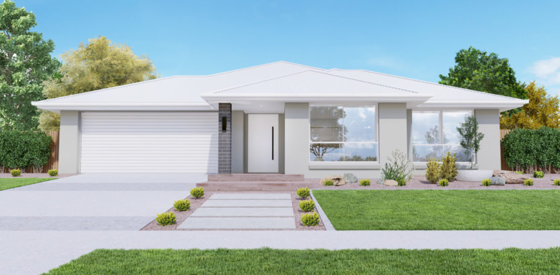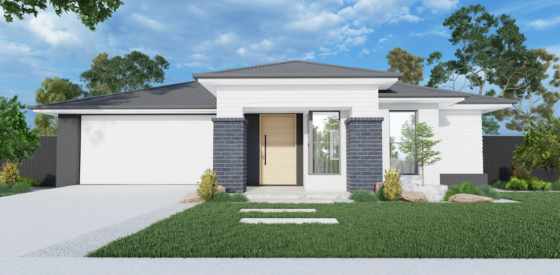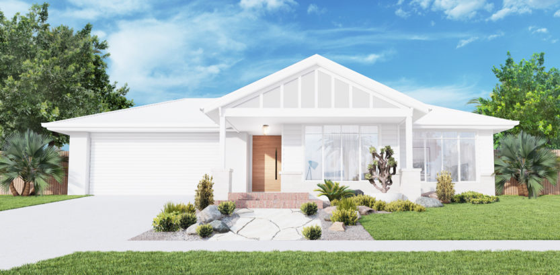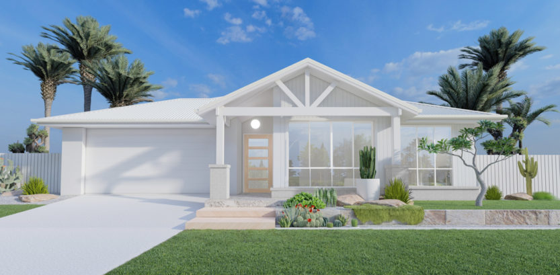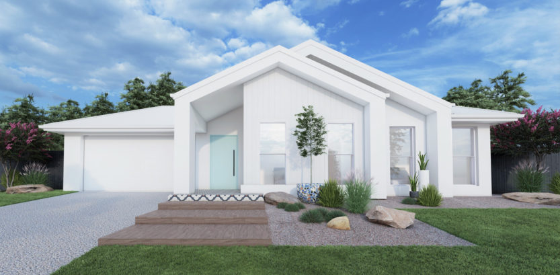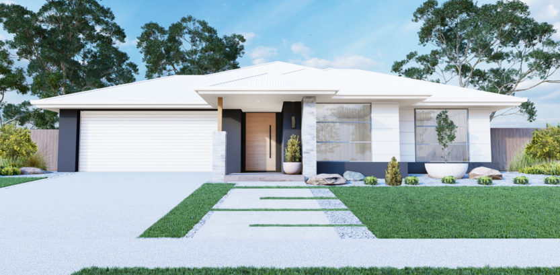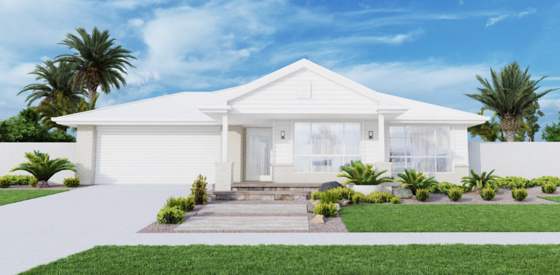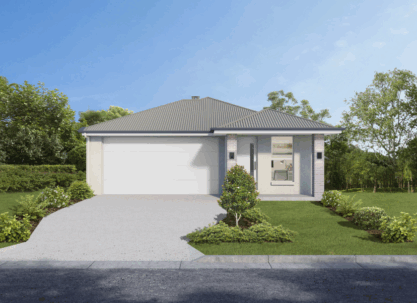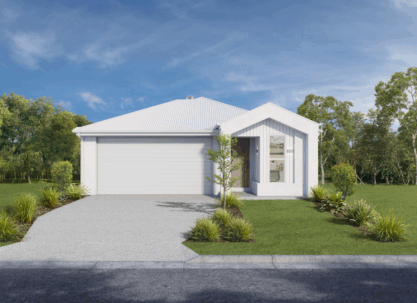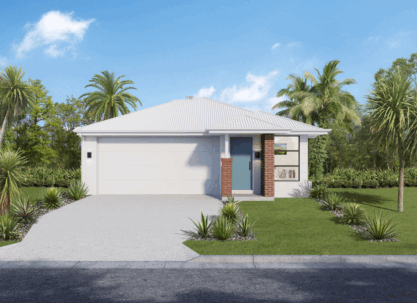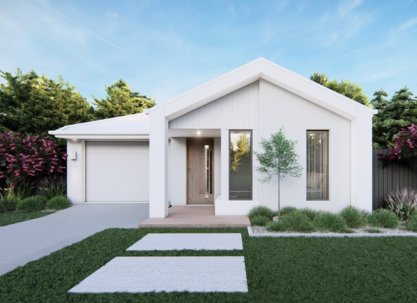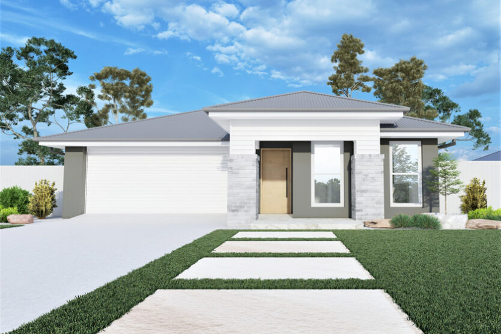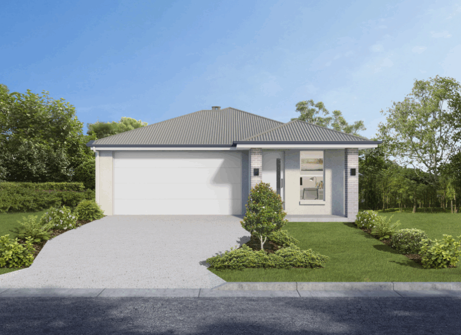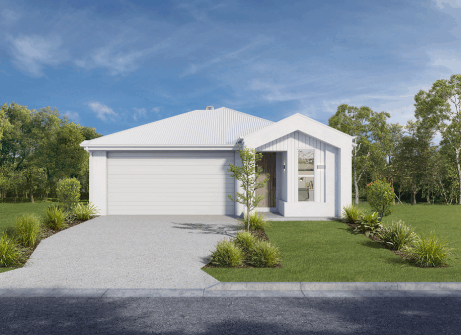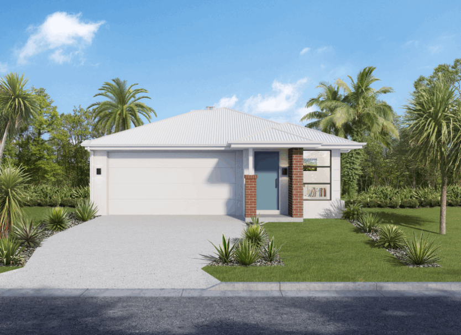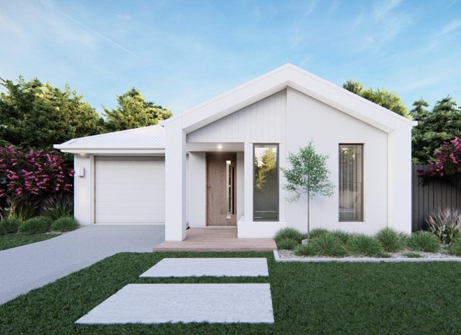- Home Designs
- Magnolia 303 – Nest Range
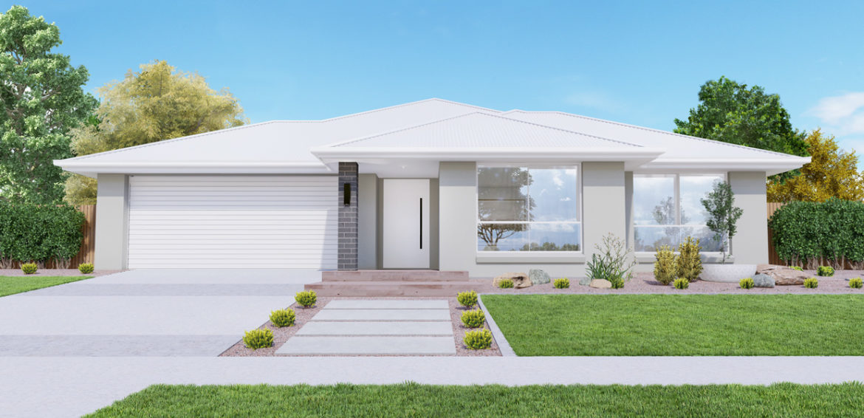
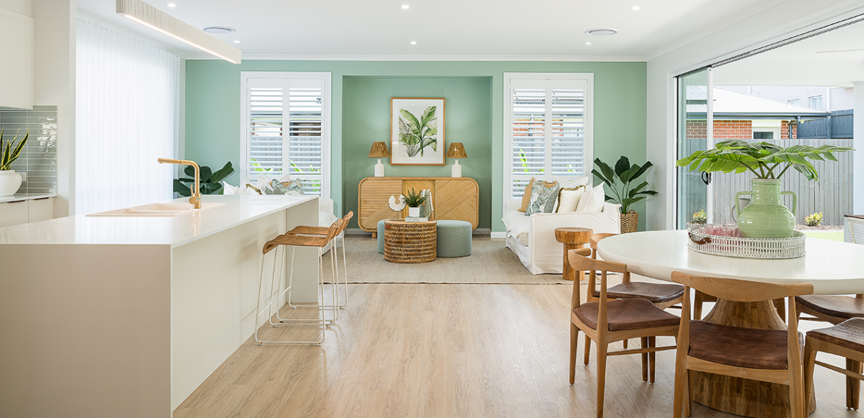
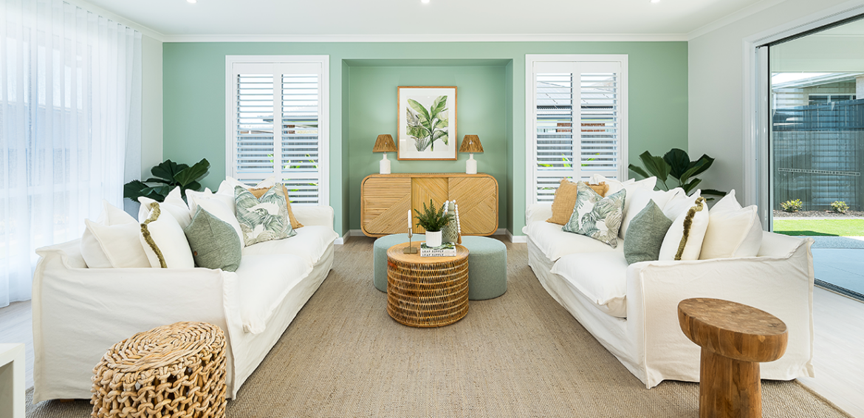
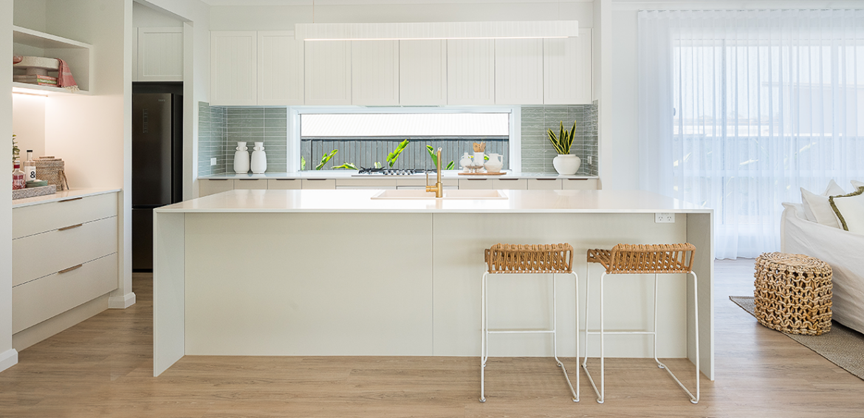
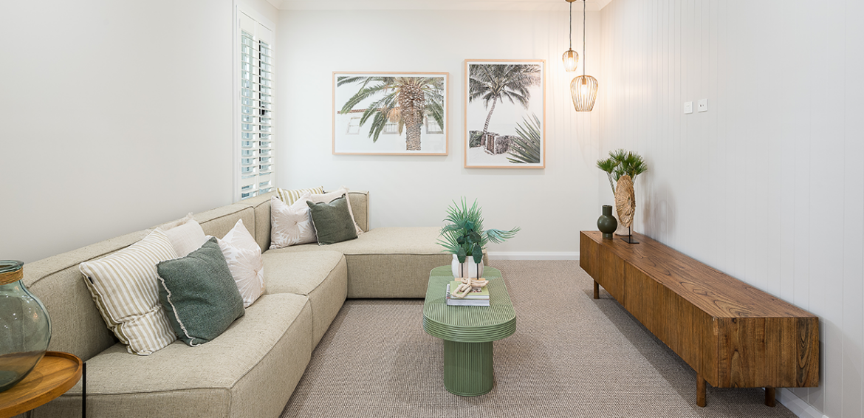
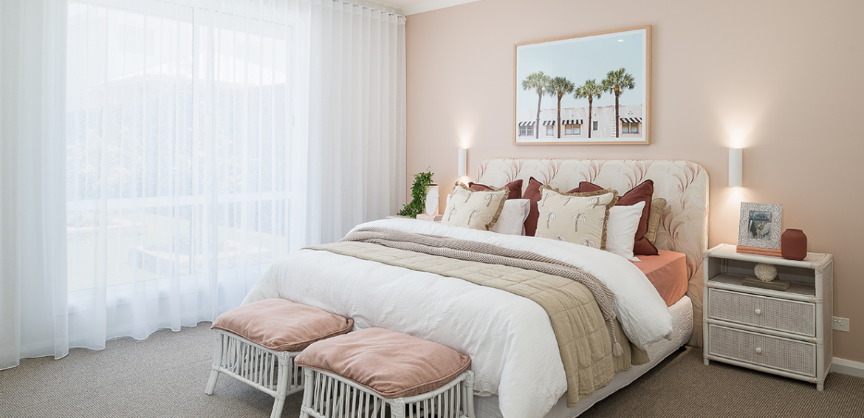
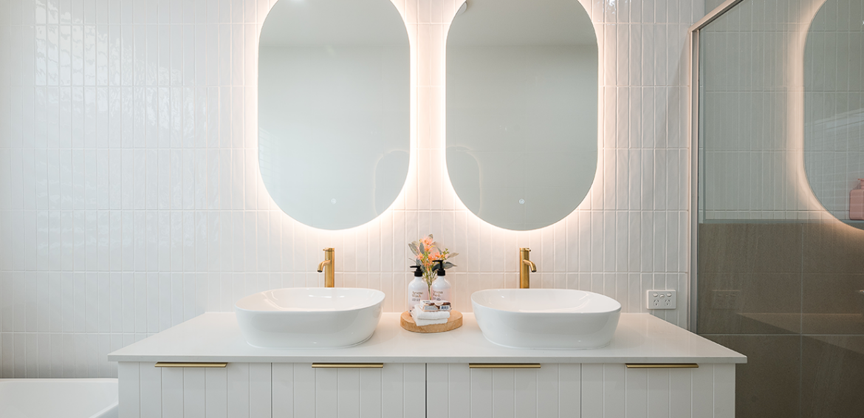
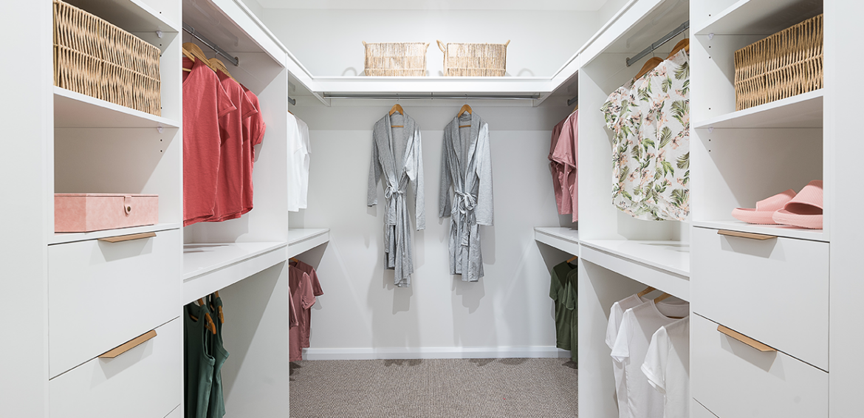
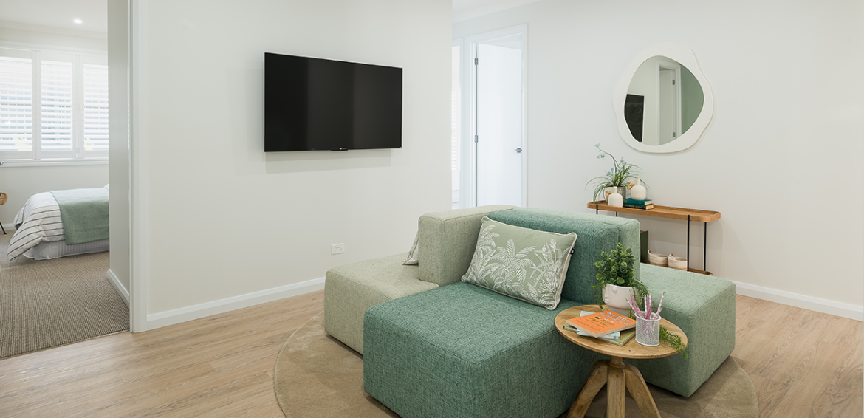
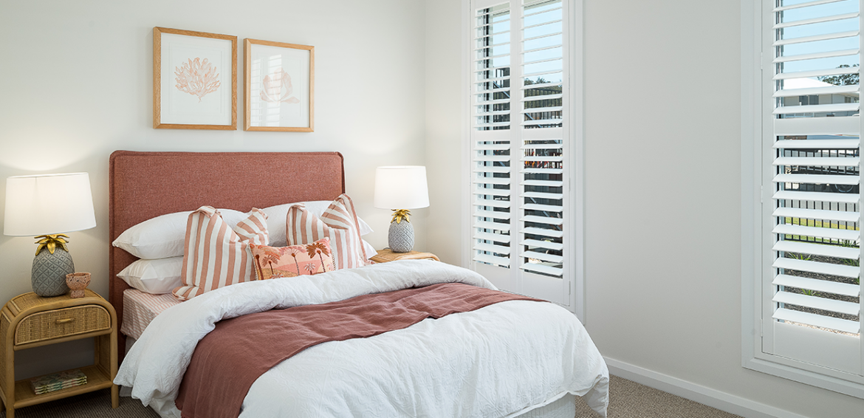
Home Design
Magnolia 303 – Nest Range
From $350,990*
- 4
- 2
- 3
- 1
- 2
The Magnolia 303 celebrates family living with three living zones, ensuring there’s space for everyone to enjoy. This spacious four-bedroom home has been designed with functionality in mind with a separate kids’ zone, central media room and alfresco area to maximise your Queensland lifestyle. The gourmet kitchen leads to a large walk-in pantry which flows through to a hidden laundry, while the private master suite with its large walk-in robe and ensuite is perfect for getting away from it all. Complete with a dual study, walk-in linen cupboard and more, this home is ideal for family living.
As a home design in our Nest by Hallmark range, which includes the smaller Linden 261, this home is created for growing families looking for their forever home. As with all the house plans in this exciting range, the Magnolia 303 is available in a range of stunning exteriors, like the light and bright Valley Facade and the more traditional Hamptons Facade. The Magnolia 303 is on display at Redland Bay, or alternatively take a virtual tour from the comfort of your couch. View the floor plan and our innovative selection of modern traditional façades below, and contact Hallmark Homes to find out more about this and other exciting single-storey home designs in our Nest range!
Floor Plan Options
| House Dimensions | |
|---|---|
| Min Block Width | 18m* |
| Floor Area sqm | 303.00m2 |
| Length | 24.60m |
| Width | 16.30m |
| Bedrooms | |
|---|---|
| Master Bedroom | 4.3m x 4.2m |
| Bedroom 2 | 3.1m x 3.1m |
| Bedroom 3 | 3.8m x 3.4m |
| Bedroom 4 | 3.5m x 3.0m |
| Living Areas | |
|---|---|
| Meals | 4.5m x 3.5m |
| Kitchen | 4.5m x 3.0m |
| Media | 4.5m x 3.2m |
| Living | 6.9m x 3.5m |
| Activity | 4.9m x 3.4m |
| Study | 2.6m x 1.5m |
| Outdoor | |
|---|---|
| Alfresco | 4.0m x 3.4m |
| Garage | 5.8m x 5.8m |
Download More Information
Download Magnolia 303 – Nest Range Info Pack [PDF] Download Magnolia 303 – Nest Range Options Info Pack [PDF]Download our full Nest Home Designs pack today!
Download PackYour choice of facade
Take a virtual tour
Want to find out more about the Magnolia 303 – Nest Range?
Thank you for your enquiry, a consultant will contact you within three business days.
Processing
Other home designs you may be interested in
Sign up for the latest news & offers!
Processing
Provide your details to receive a copy of the brochure in your inbox.
Thank you, the brochure has downloaded and has been emailed to you. You can also download it here.
Please get in touch, if you'd like any help with you new home.
Processing
Book an appointment at display centre
Fill out the form below and a sales consultant will contact you to confirm your appointment.
Thanks!
A sales consultant will contact you soon to schedule an appointment on your selected day.
Processing

