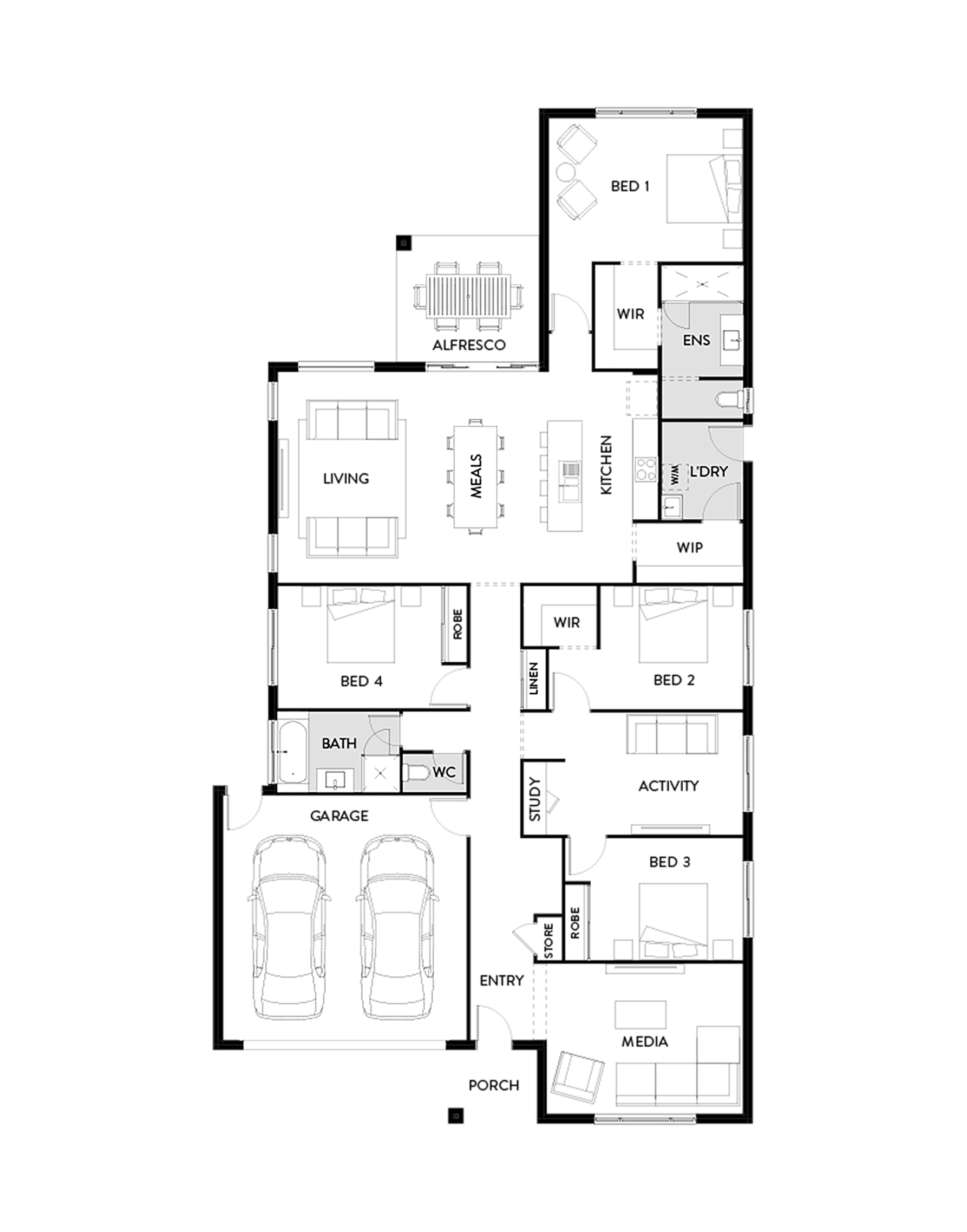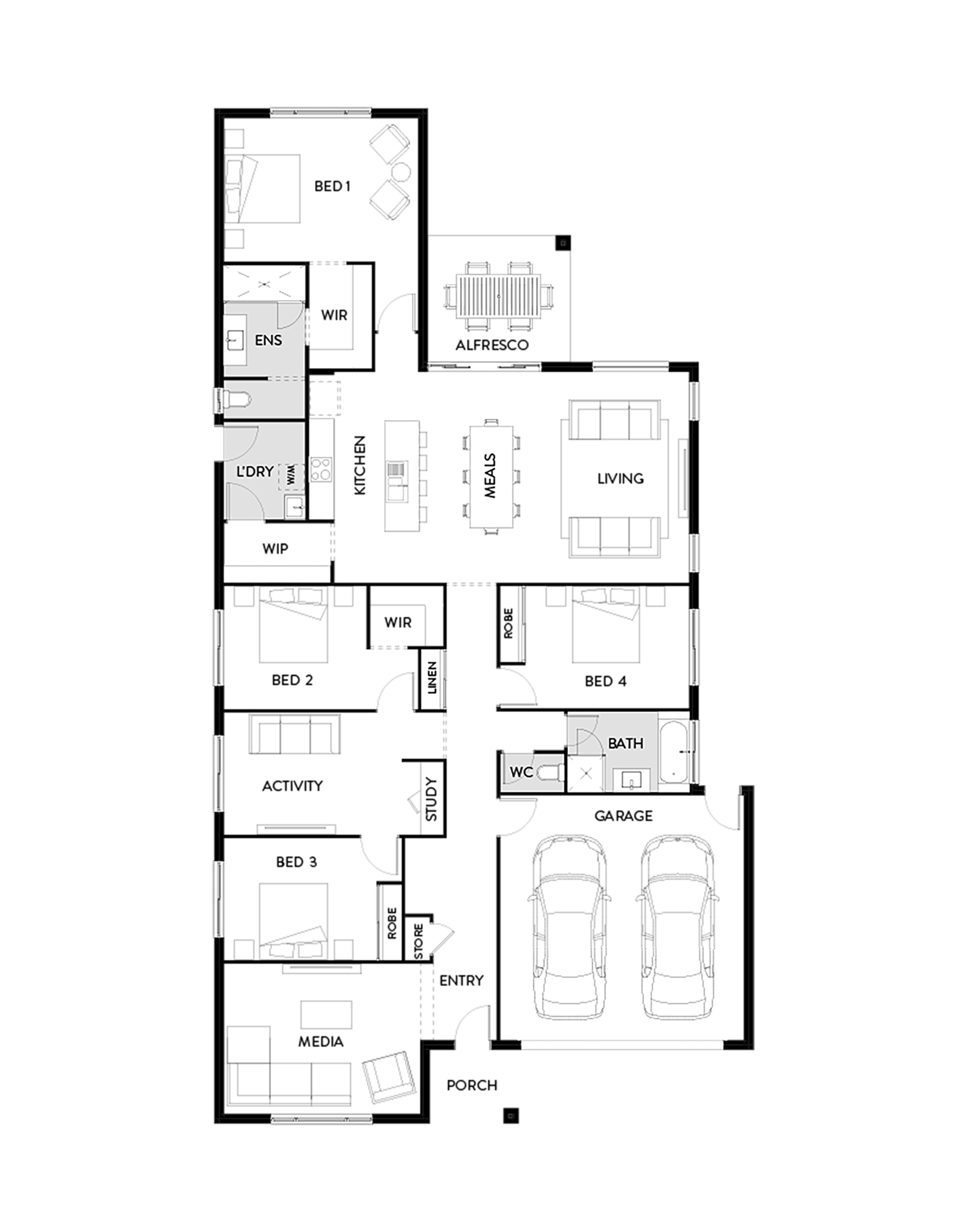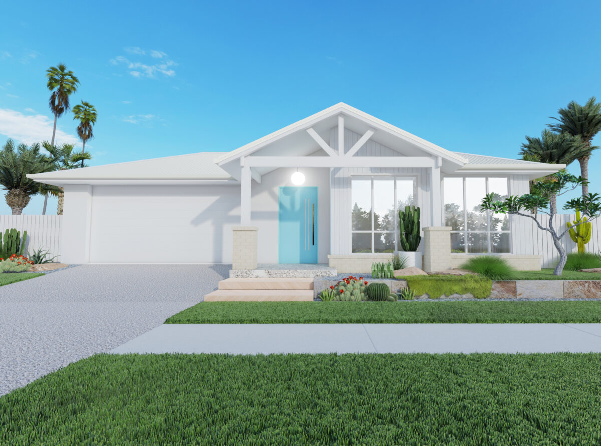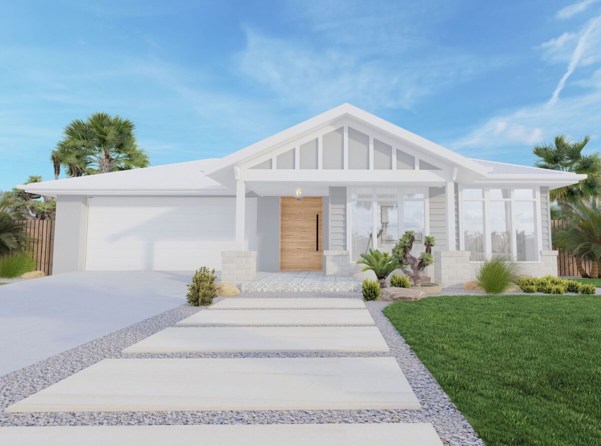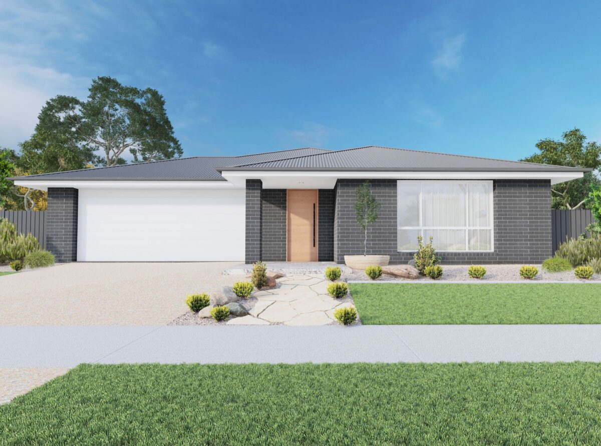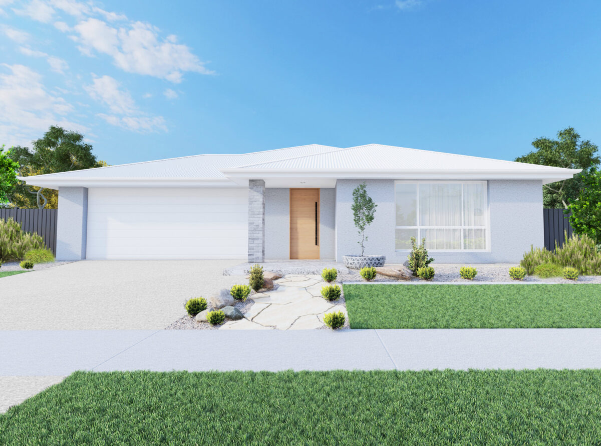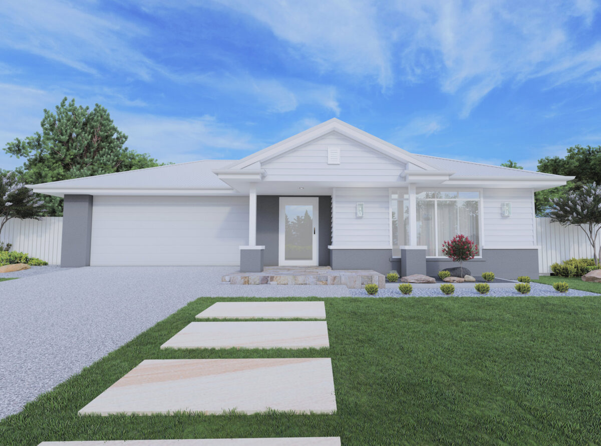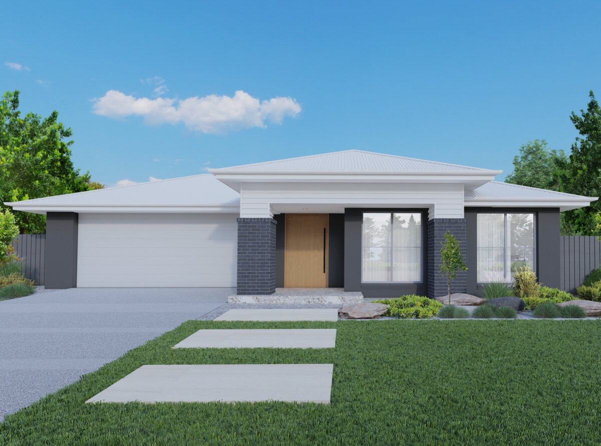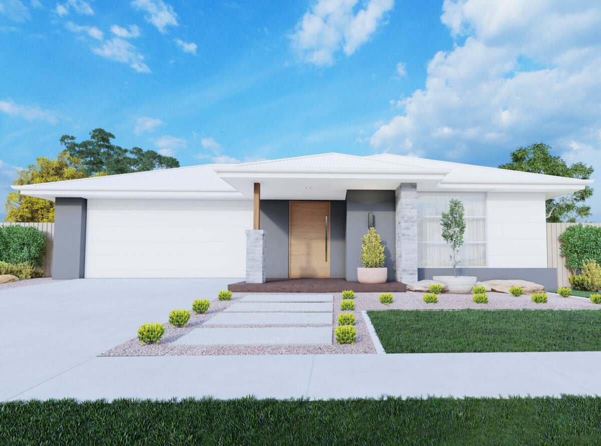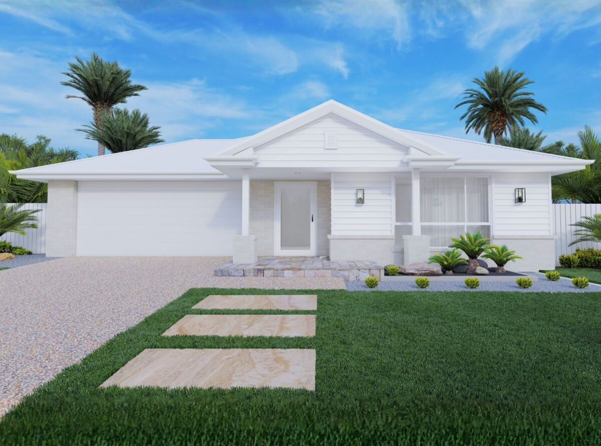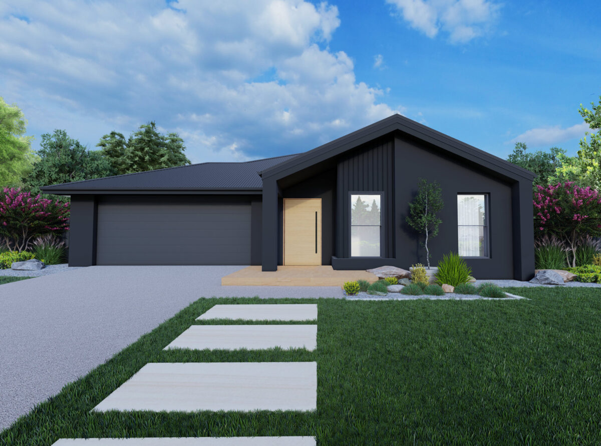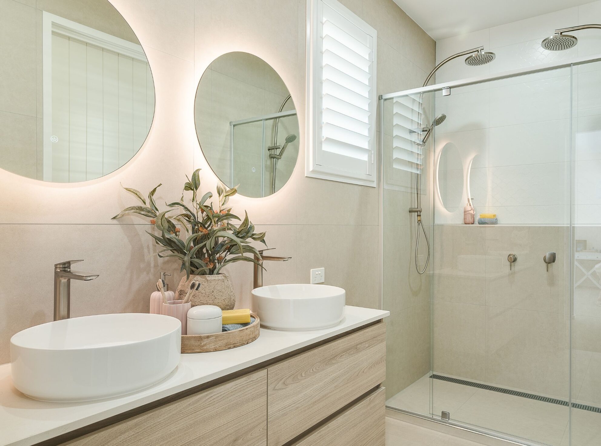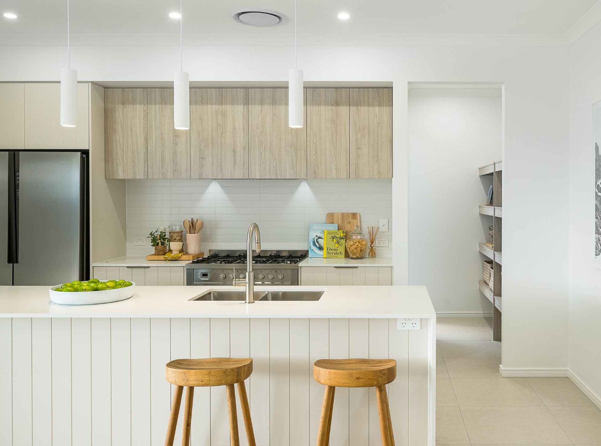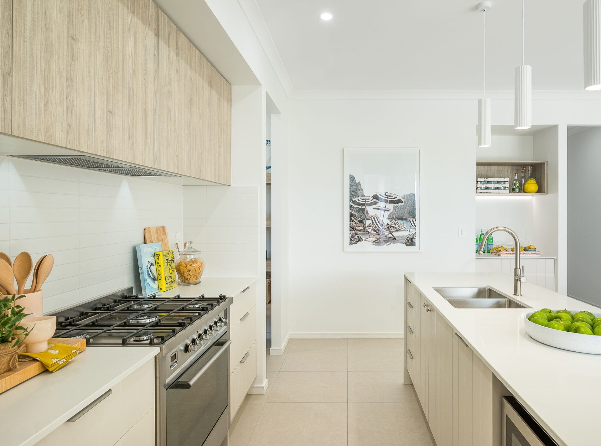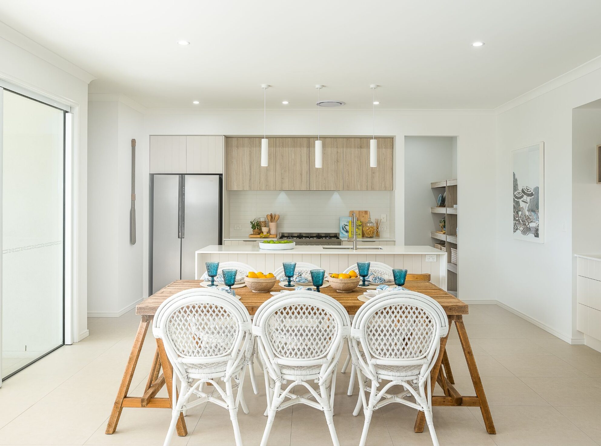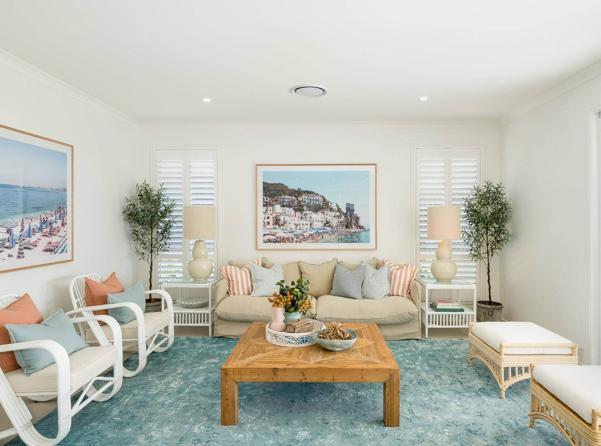The Birch 245 is an open-plan single-storey home design best suited to a 14m lot frontage. The spacious media room, kids’ rooms and activity zone is cleverly designed to be located at one end of the home. The private master suite is spacious with a walk-in robe and ensuite. The open-plan living and dining room is overlooked by the gourmet kitchen with an island bench and walk-in pantry. This home has been thoughtfully designed for the growing family.
A popular home design in our new Nest Range that includes the Cedar 255, the Birch 245 is on display at the Yarrabilba display village, alongside the Manly 200 from our Luma Range of affordable single-storey home designs. Don’t have time to visit today? Take a virtual tour!
