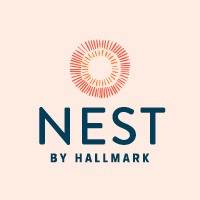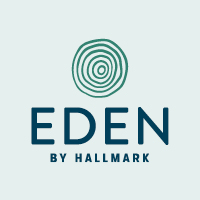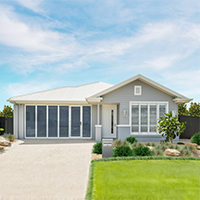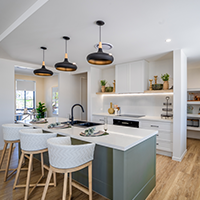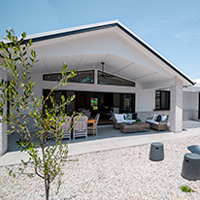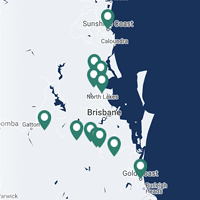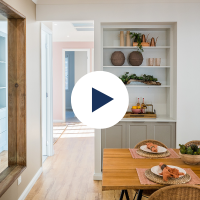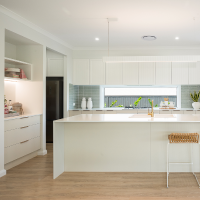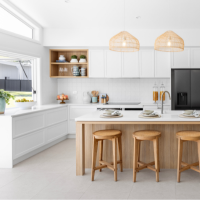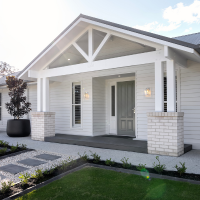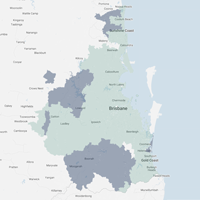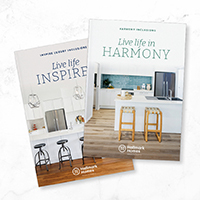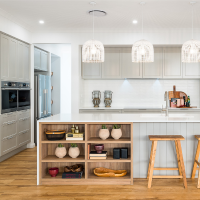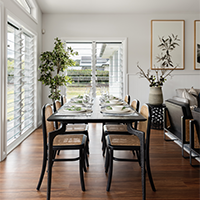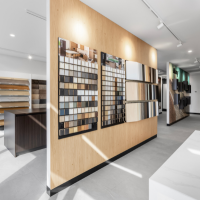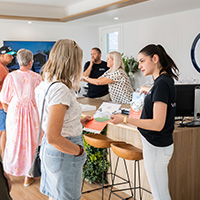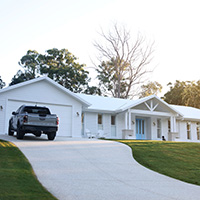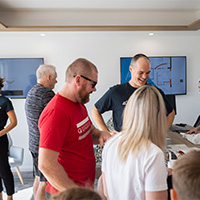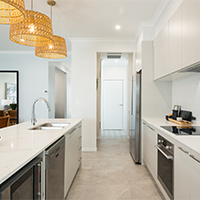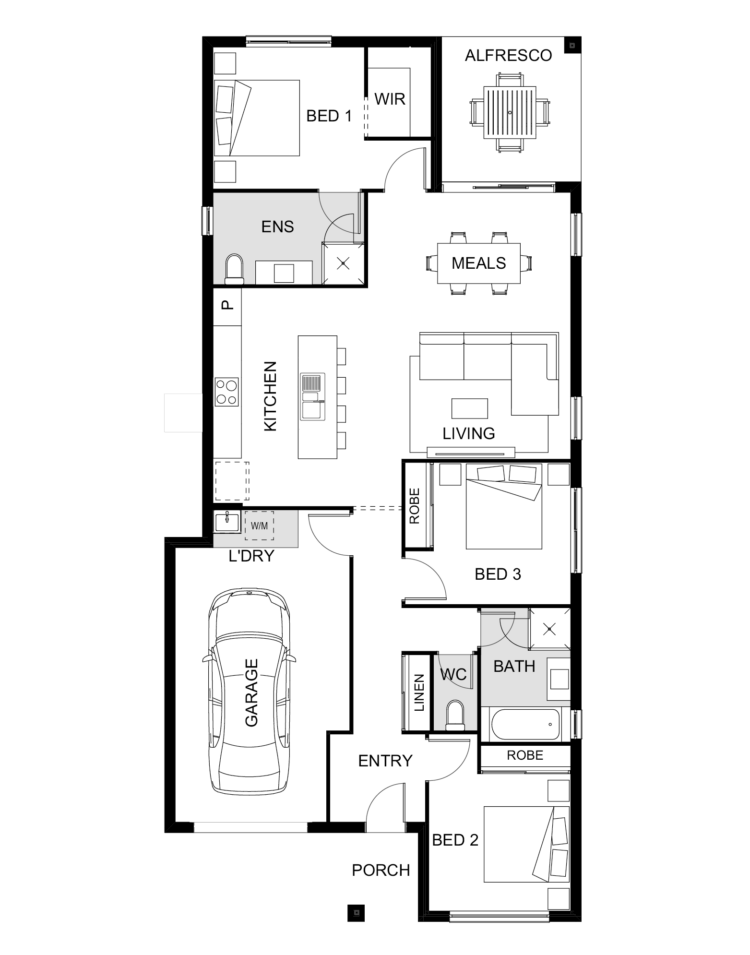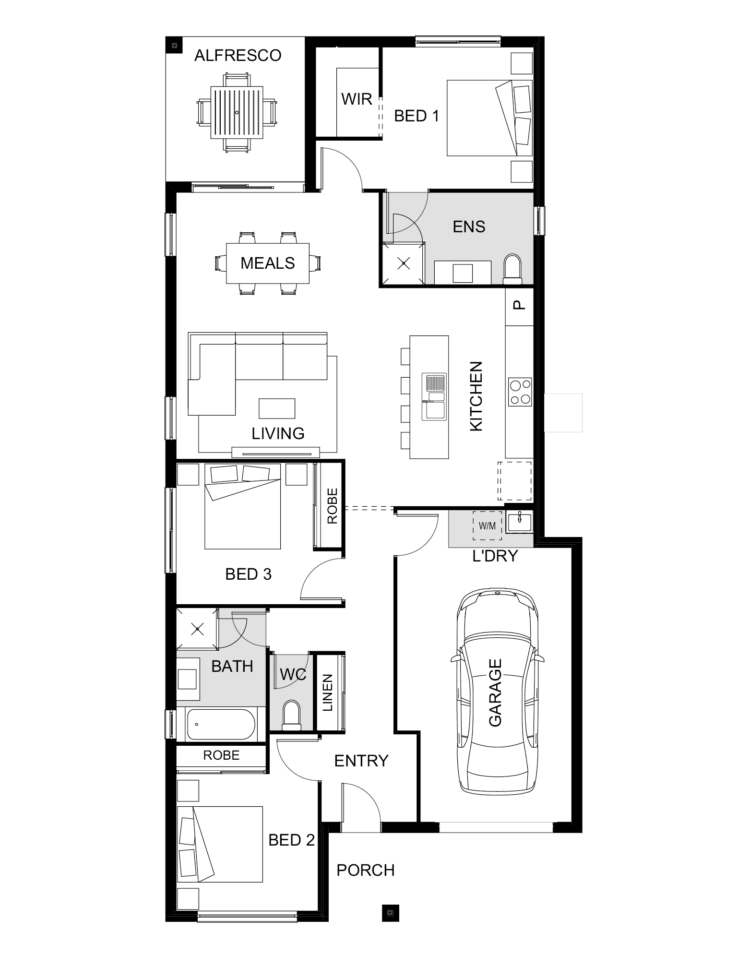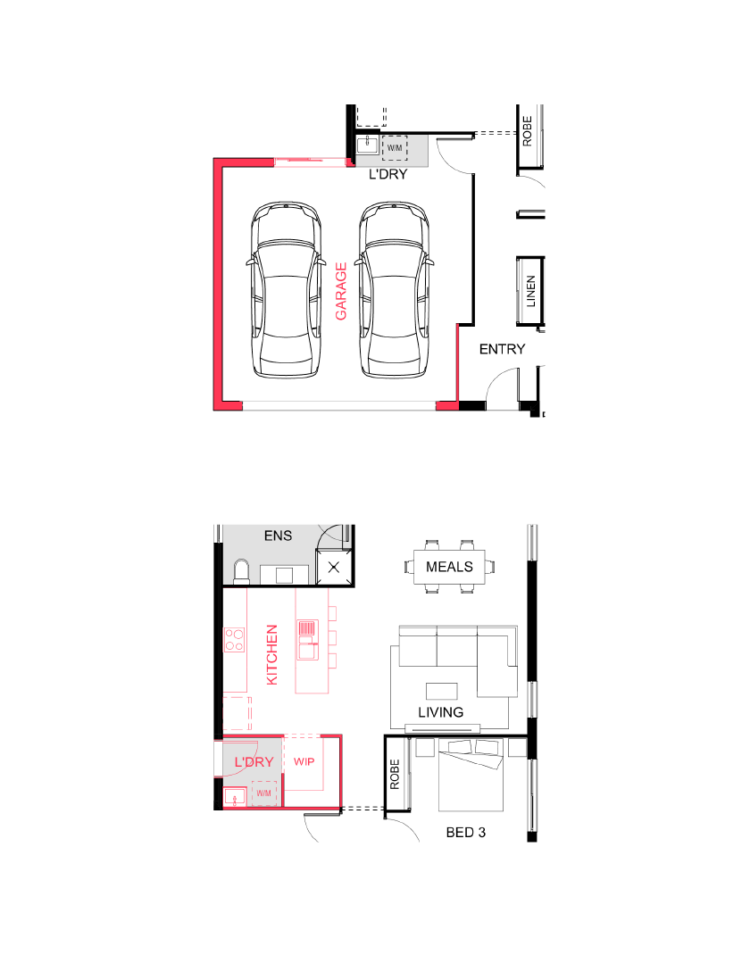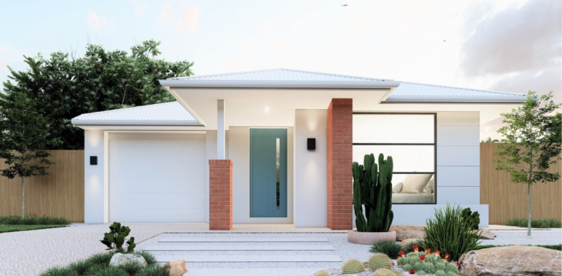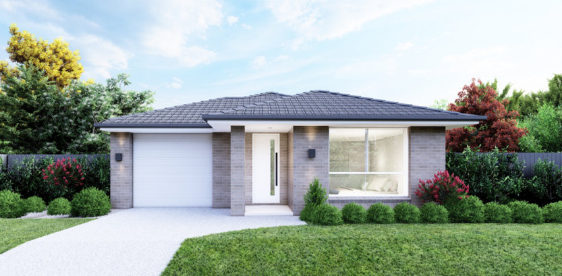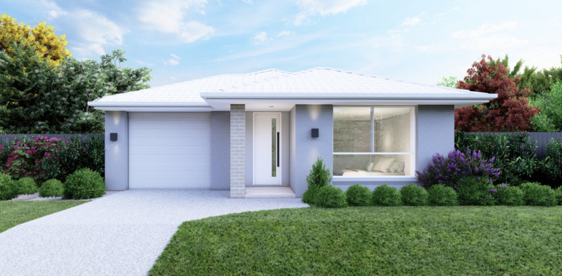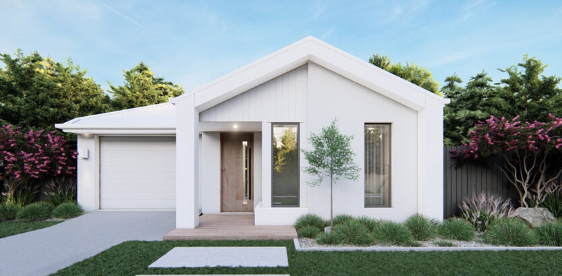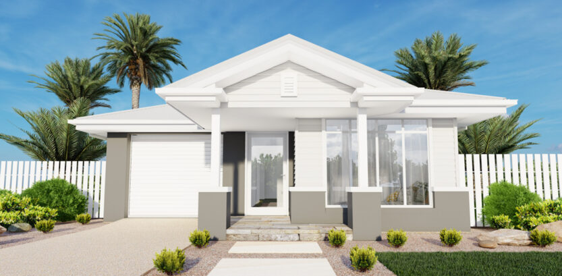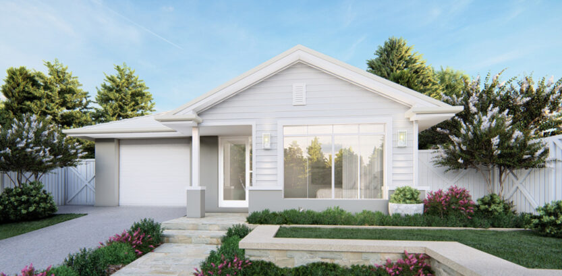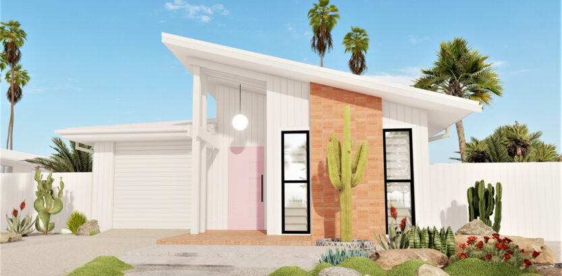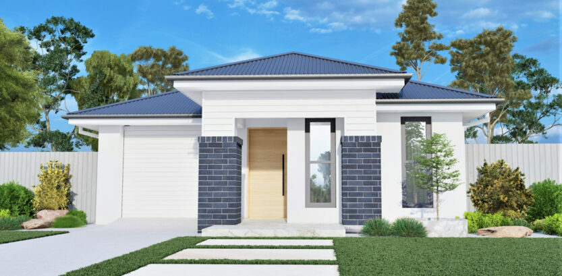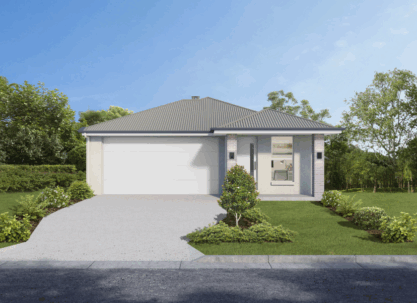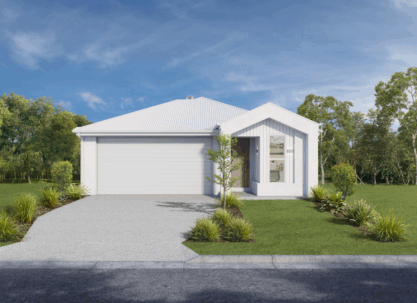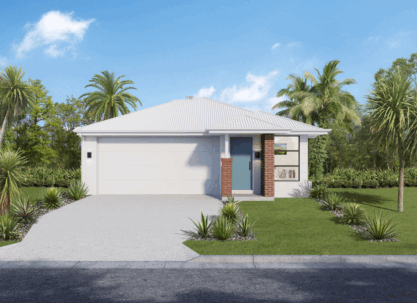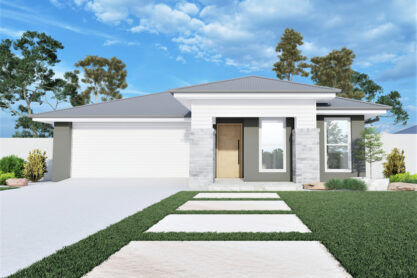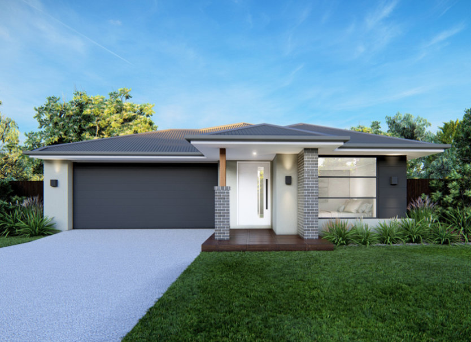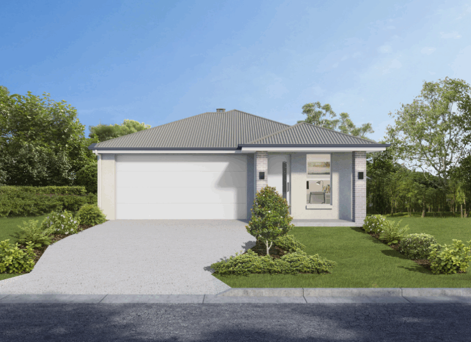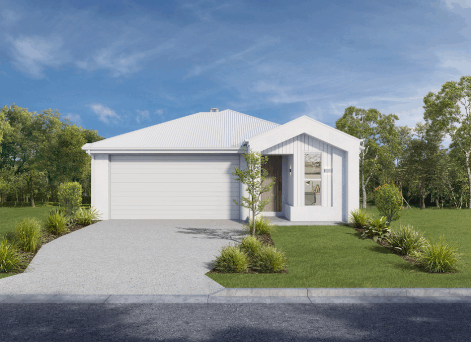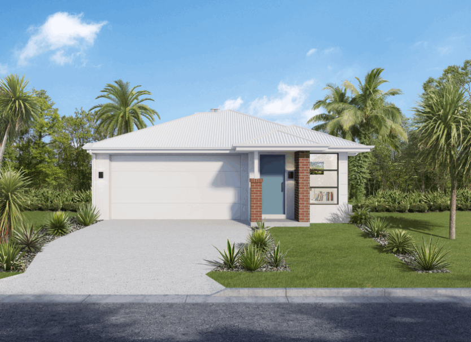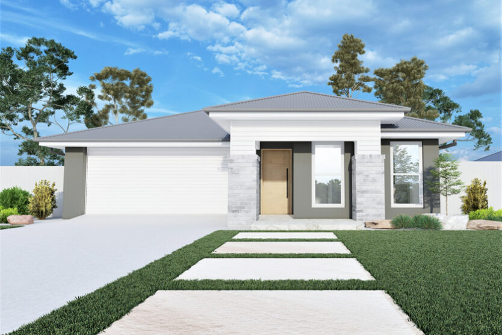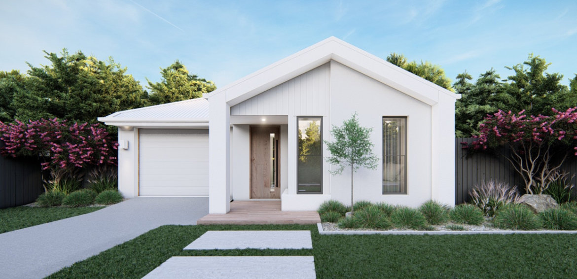
Home Design
Amity 143 – Luma Range
From $232,990*
- 3
- 2
- 1
- •
- 1
This versatile single-storey house plan features an open-plan kitchen, living and dining room flowing onto a spacious alfresco area, making indoor-outdoor living a breeze. In this 3-bedroom home, the handy study nook is cleverly positioned near the kitchen – the perfect spot to park your laptop or keep an eye on the kids while they do their homework. Designed with privacy in mind, the master bedroom features a walk-in robe and well-appointed ensuite, situated away from the additional two bedrooms. The Amity 143 is the perfect home design for young families, offering plenty of room for everyone.
As a part of our Luma home range, the Amity 143 offers more style, more space, more flexibility and more luxury than ever before. View the well-designed floor plan below, and browse the range of stylish façades available to choose from. To learn more about this house plan and building with us in South East Queensland, contact Hallmark Homes.
Floor Plan Options
| House Dimensions | |
|---|---|
| Min Block Width | 10m* |
| Floor Area sqm | 148.82m2 |
| Length | 18.70m |
| Width | 8.80m |
| Bedrooms | |
|---|---|
| Master Bedroom | 3.2m x 3.0m |
| Bedroom 2 | 3.0m x 2.9m |
| Bedroom 3 | 3.0m x 2.9m |
| Living Areas | |
|---|---|
| Kitchen | 4.6m x 3.2m |
| Meals | 4.3m x 2.5m |
| Living | 4.3m x 3.1m |
| Outdoor | |
|---|---|
| Alfresco | 3.1m x 2.9m |
| Garage | 5.8m x 3.7m |
Download More Information
Download Amity 143 – Luma Range Info Pack [PDF] Download Amity 143 – Luma Range Options Info Pack [PDF]Download our full Luma Home Designs pack today!
Download PackYour choice of facade
Want to find out more about the Amity 143 – Luma Range?
Thank you for your enquiry, a consultant will contact you within three business days.
Processing
Other home designs you may be interested in
Sign up for the latest news & offers!
Processing
Book an appointment at display centre
Fill out the form below and a sales consultant will contact you to confirm your appointment.
Thanks!
A sales consultant will contact you soon to schedule an appointment on your selected day.
Processing


